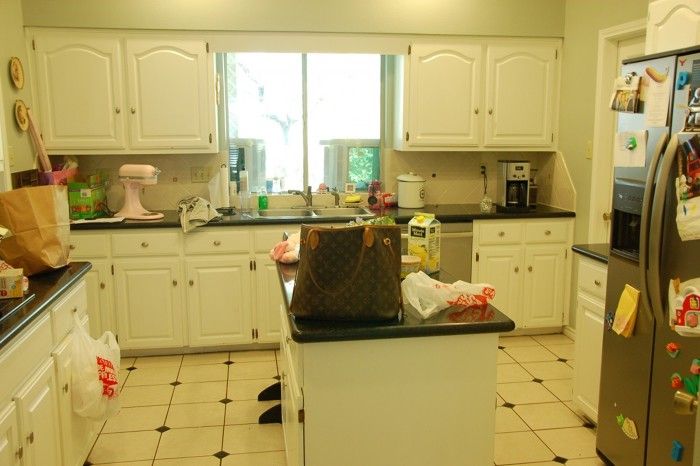
Not in love with the format and finishes in their generic Westlake home, this client recognized that remodeling their kitchen and living room spaces were the key to longer-term functionality.
Needing to create a more functional kitchen, we opened up the wall between the kitchen and dining area and removed the small center island that was a source of congestion. To increase counter space we removed the corner pantry and converted the larger laundry floor area into a smaller laundry space.
The clients chose to stay in the home throughout the remodel. We set up a temporary kitchen in the adjoining dining room to enable them to be as comfortable as possible during the project.
Desiring plenty of natural light, richness and coolness, the clients sought a kitchen with a functionality that’s more convenient and interactive for their family. To accomplish this, a wall was removed between the kitchen and dining area and the small center island was removed as it was a source of congestion.
To increase counterspace we removed the corner pantry and converted their large laundry room into a smaller, yet functional space.
The white subway tile, white custom cabinetry and grey marble countertops offset the Black Ash tile floor to maintain a very bright appearance. A ROHL Single-bowl Fireclay Apron Sink gives the kitchen a warm farmhouse feel.
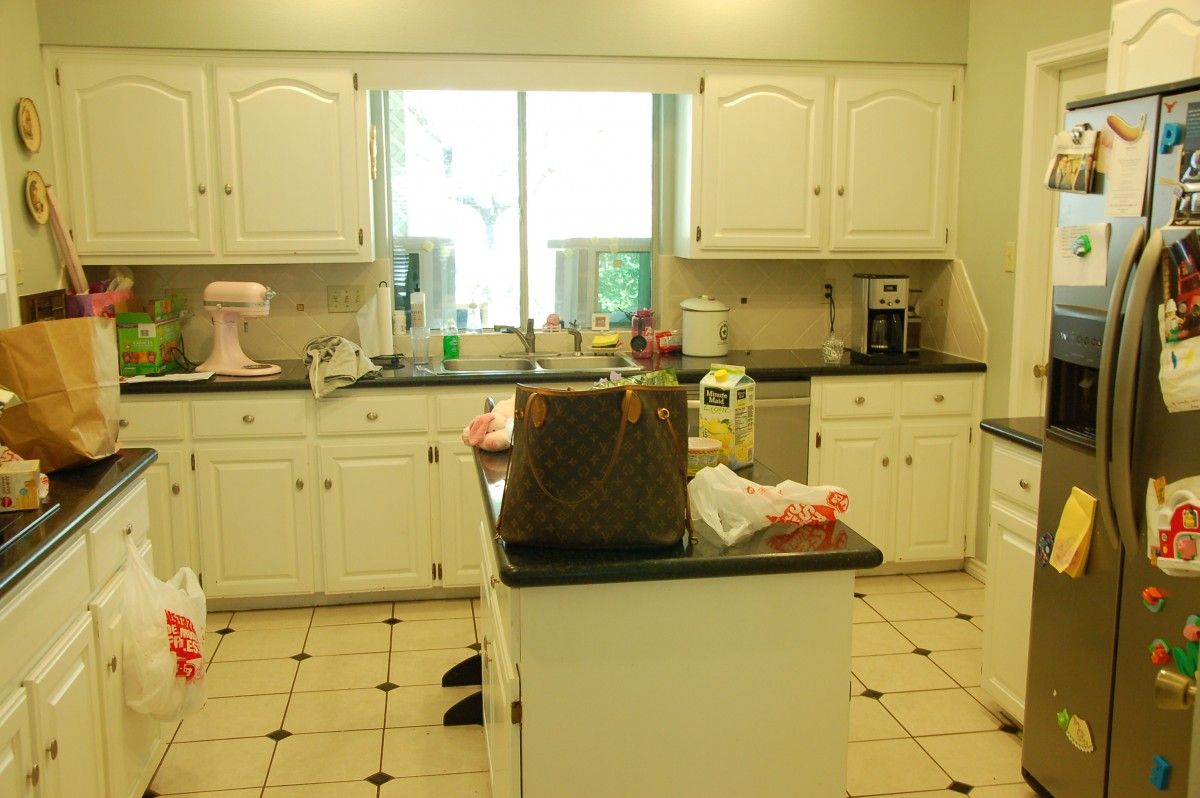
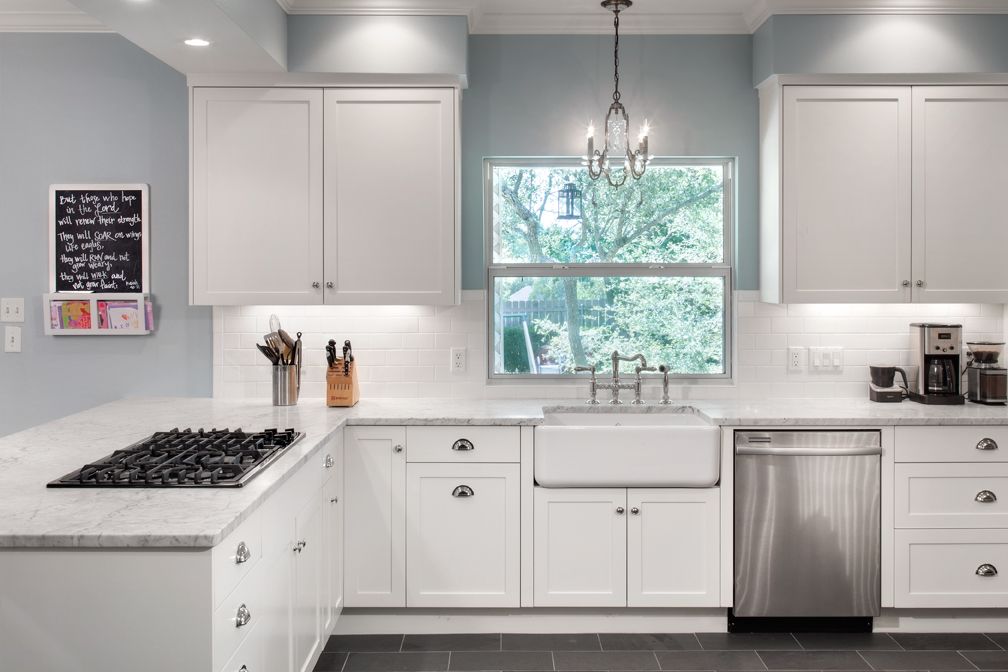
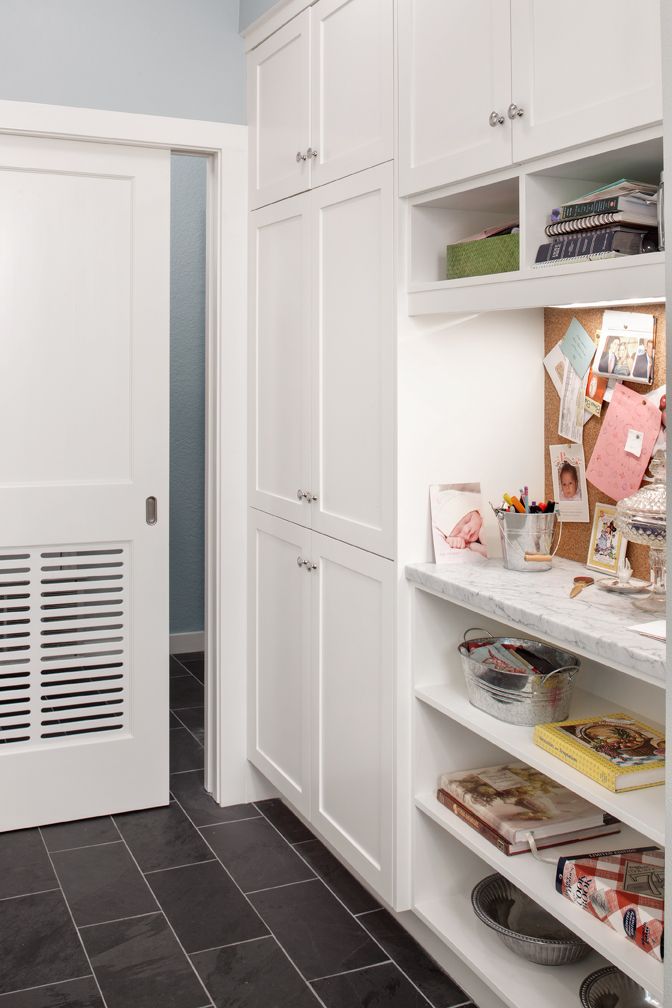
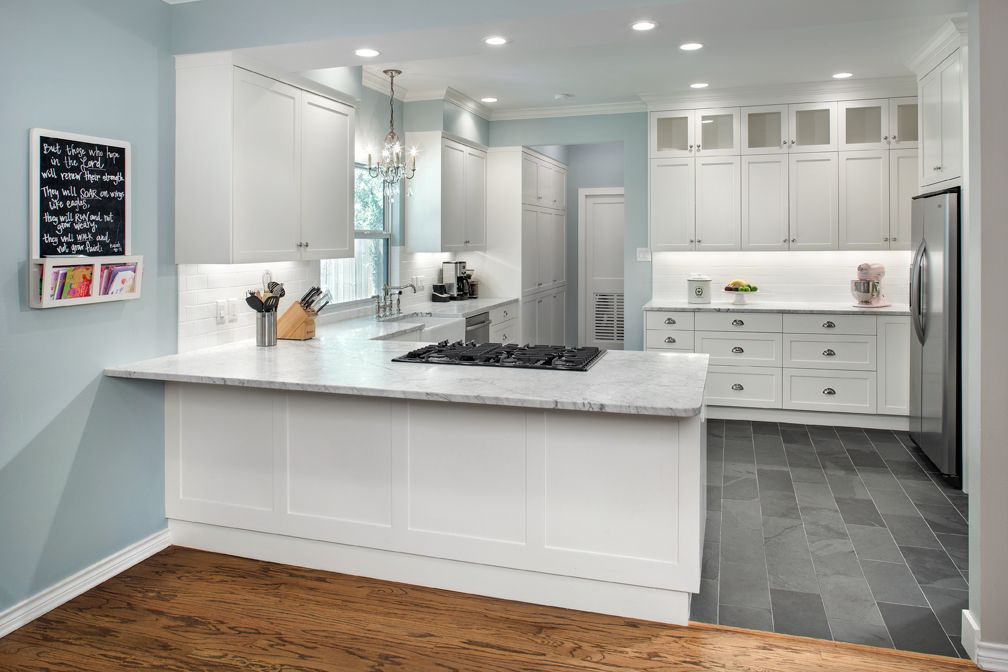
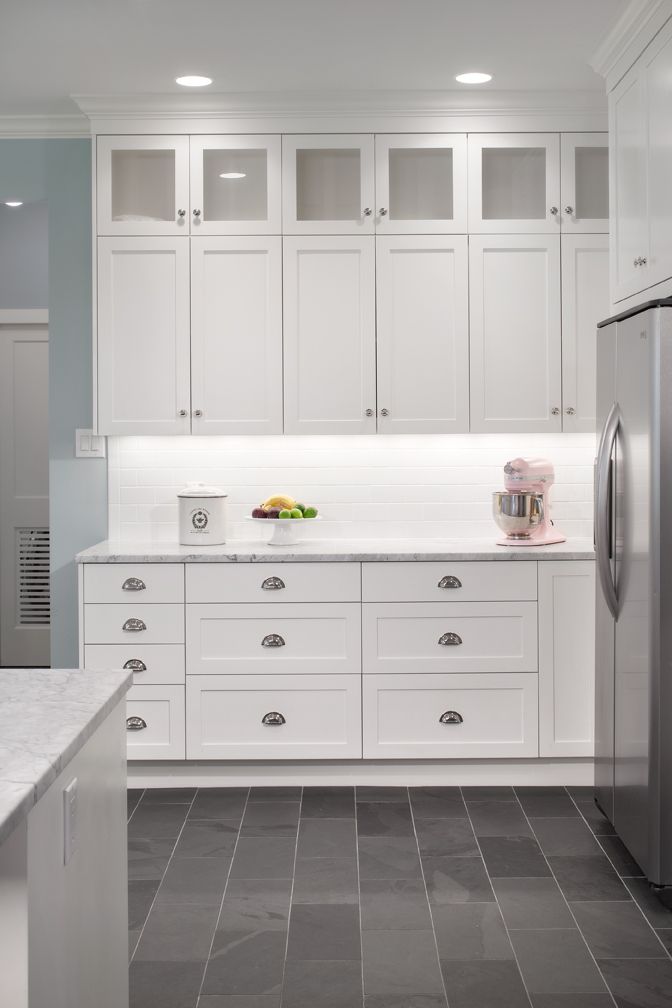























View Comments
As getting bored with old one Thinking of j=kitchen remold is an great idea.After remodeling kitchen was looking nice...give some tips for remodeling...
Click here
http://oceansrg.weebly.com