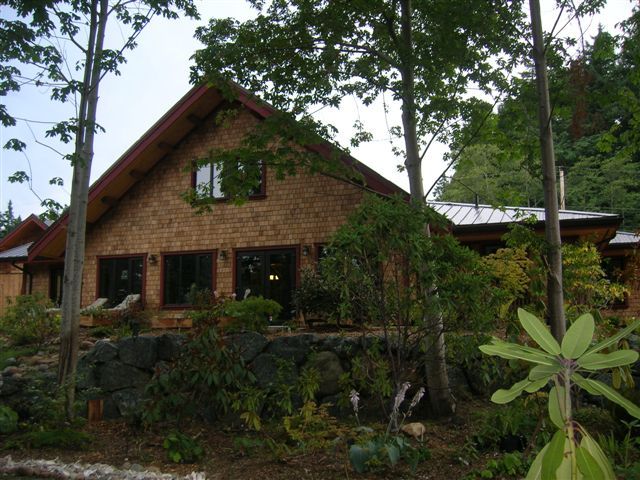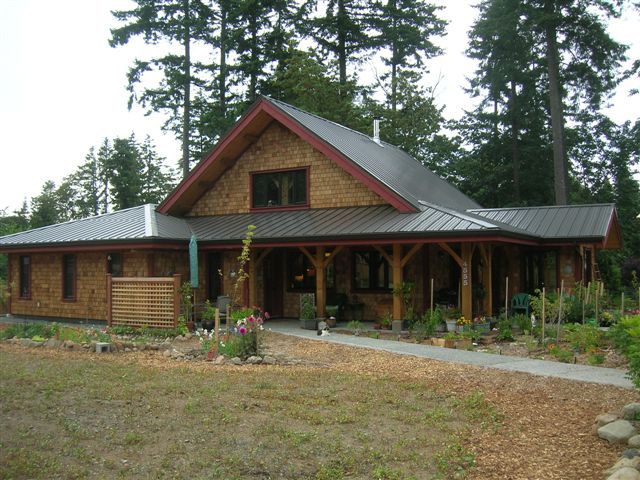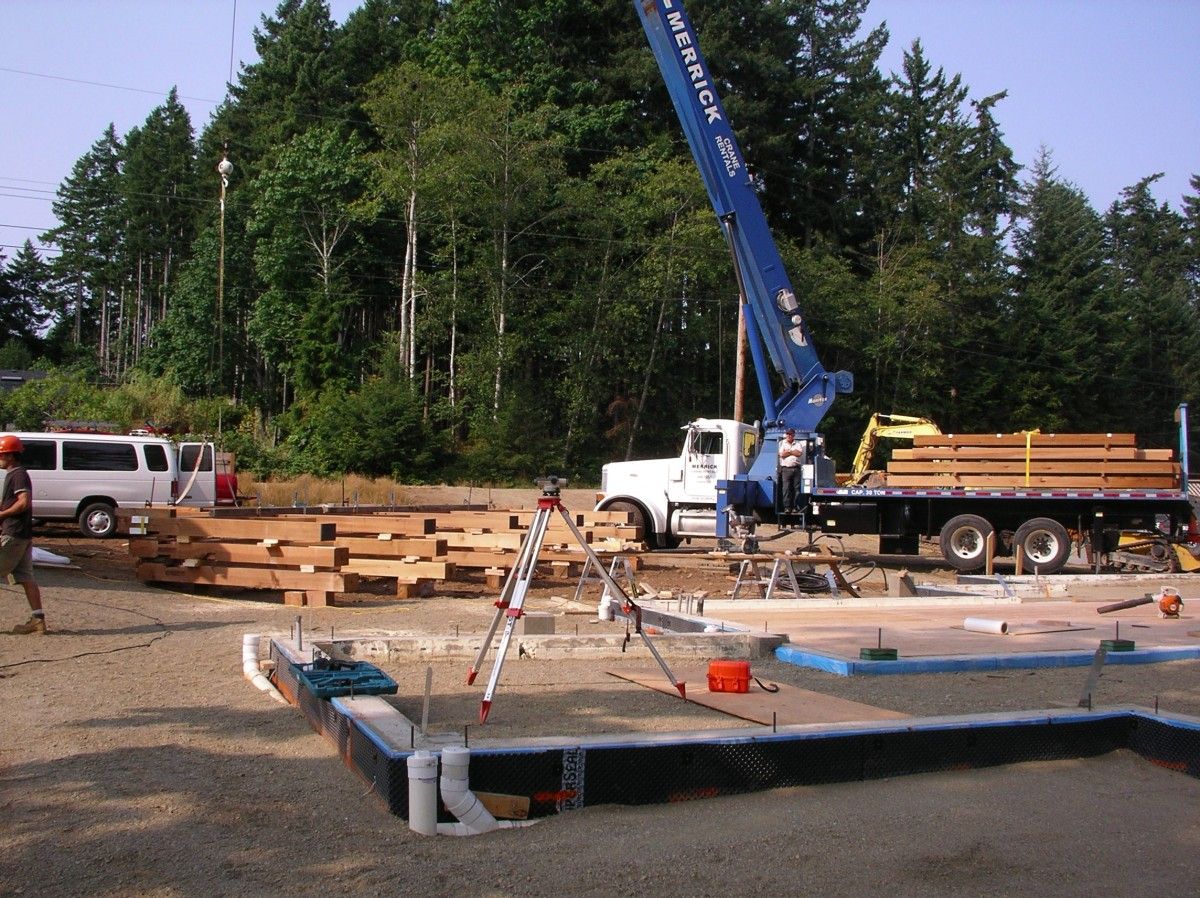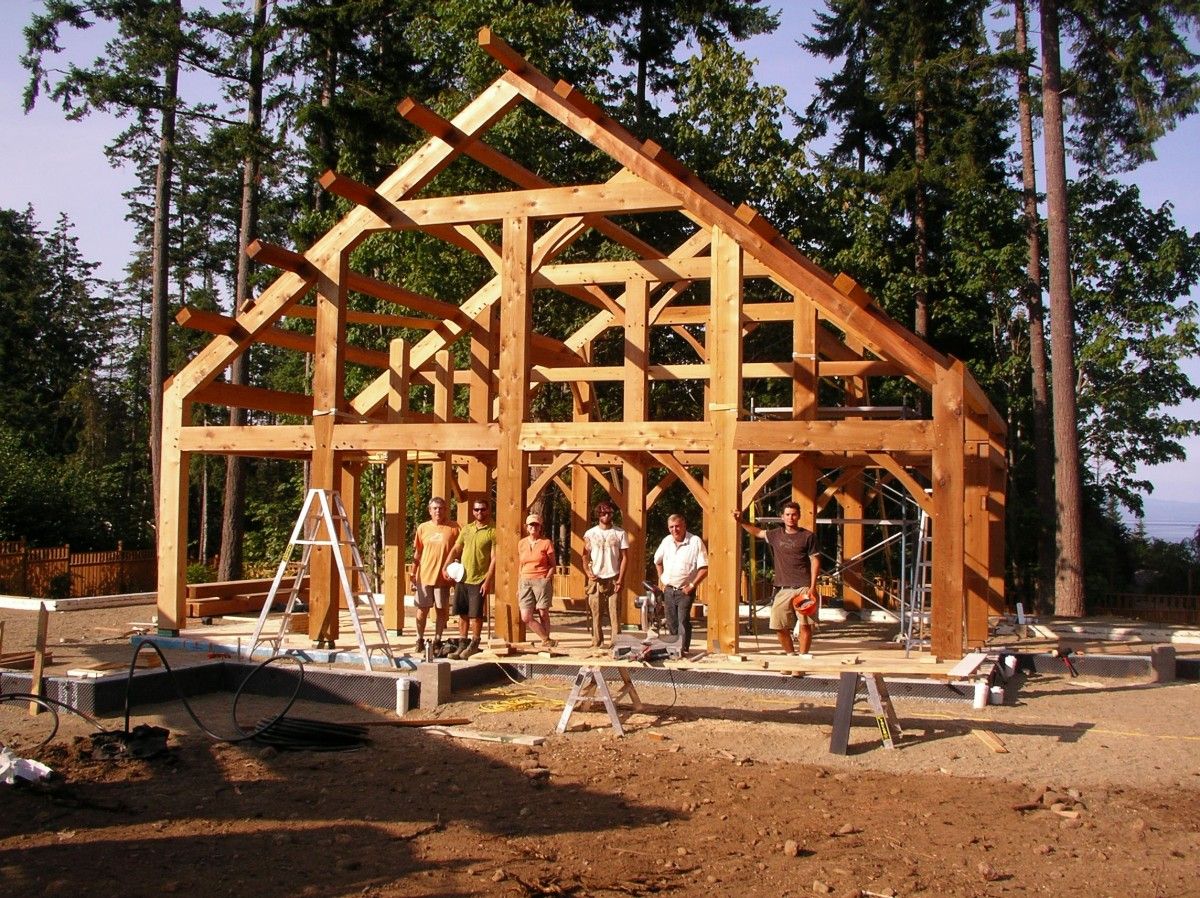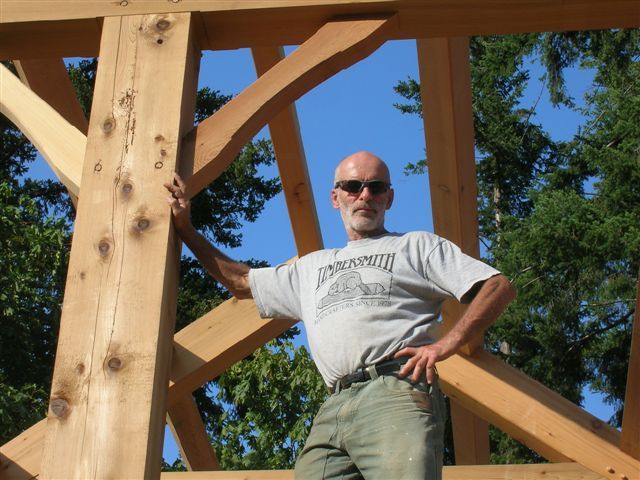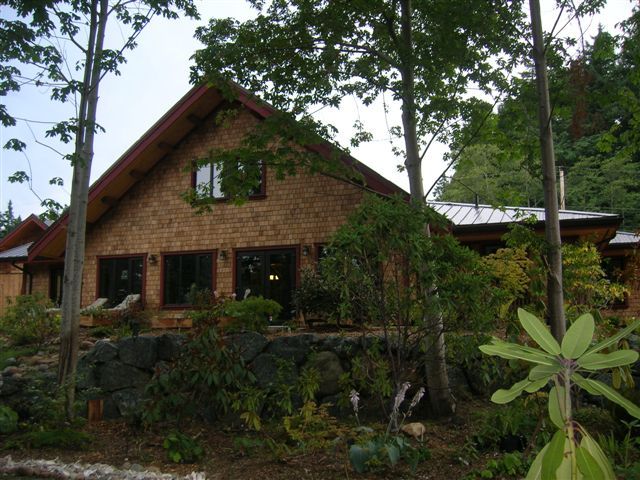
After 35 years in the building industry this is a story about Timbersmith Log Construction’s ‘Best Built Home’. The story starts with a client who was willing to go the extra mile to be truly green. I, Cliff Walker of Timbersmith Log Construction Ltd., first met June Bouchard and John Deniseger in later 2008 when contacted to design and build their home. It quickly came to light that all parties agreed on what a ‘good home’ meant. These were the points covered in the very first meeting:
1. It must be cozy and warm, strong and inviting
2. Live lightly on the land and disturb the natural environment as little as possible
3. Extreme energy efficience
4. Good design
5. Use recycled materials and fixtures
I realized this was a great opportunity to work with a client of similar vision. It was as if I had been waiting 35 years for us to come together. I cannot give enough praise to the wonderful collaboration we developed. From the original design to the custom cabinets, doors and trim that John so capably crafted and installed. John and June were were awe inspiring in their dedication and contribution of blood, sweat and tears. They wanted this house to be an expression of their commitment to a better world.
We worked on the design from 2009 to 2011. Western Red Cedar was choosen for the project for its beauty and dimensional stability. Timbers were purchased in 2010 and carefully stored for optimal air drying. The timbers were free of heartwood centres and obtained from a local sawmill, only 80 miles from the house, which supplies local sourced wood. This small value added mill has a great reputation as a responsible steward of our local forests and optomizing the value of each and every tree they harvest.
Throughout this time John and June tirelessly sought out recycled fixtures and building materials for their home. They recycled a bath/shower combo, corner shower, whirlpool bathtub, french doors and more. They sourced local Douglas Fir timbers from old timber framed industrial buildings and has this wood re-sawn to use for building all their cabinets, interior doors, 2 exterior doors and the tongue and groove flooring. John and June’s dedication to reduction, recycling and quality is the ultimate green!
Design incorporated a multitude of the better building practices to accomplish the latter:
1. Perimeter frost wall ICF’s R=26
2. Subterranean mechanical space, ICF construction R=26
3. 4″ concrete slab constructed with hydronic radiant. This was the finished floor throughout the mainn level. 2″ of rigid R=10 was placed under the concrete slab
4. Careful attention was given to eliminating thermal bridging throughout the building
5. The building was a hybrid, 60% timber frame with “SIP” enclosure and 40% advanced framed with inboard rigid insulation. This placed the timber frame where it could most be admired during waking hours. The 2 bedrooms, 2 bathrooms and entry were advanced framed to help reduce the final cost for budget purposes.
6. SIP enclosure – 8″ nominal walls R= 30, 10″ nominal roof R=40
7. Advanced framing – 2×6 @ 24″ OC R=20, single top and bottom plates, minimal structural headers, 11″ raised heel truss, trusses above studs, inboard rigid 1-1/2″ R=7.5
8. Ceiling Trusses 24″ OC, blown fiberglass R=40, inboard rigid 1″ R=5
9. Euroline Window & Doors, the largest manufacturer of tilt and turn PVC doors and windows in North America, were used. The window is made from all recyclable components. Double thermo pane with energy spacer and low E Argon filled. The windows had a durable baked on foil finish for a lifetime of no maintenance or fading. These units are double gasketed and lead the industry in air and water infiltration tests.
10. The exterior siding uses a rain screen support structure of 1×4 vertical strapping and 1×3 horizontal strapping which is vented top and bottom continuously.
11. The exterior sheathing was air sealed with Tyvec house wrap
12. The exterior siding was local forest salvaged Western Red Cedar shingles
13. A standing seam steel roof was installed to institutional specifications with a minimal 50 year life
14. All rainwater was retained on site with swales, gravel drive and dry wells to replenish the ground water
15. The sewage is treated on site with a pressurized dowsing septic field
16. The back-up heating system comes in the form of a soapstone “Scan” woodburning stove. It is one of the cleanest burning stoves in the world. Scan stoves carry the official Nordic ecolabel “The Swan”. The stove includes its own dedicated makeup air.
17. The mechanical heart of the home is the subterranean mechanical room/crawl space with 52″ of head room. Located centrally to all delivery points.
18. A “Daikin” Altherma air to water heat pump powers the hydronic heating system and the D.H.W. one of the most efficient and cost effective systems in the world. The hydronic heating system has 8 zones with individual thermostats. The life breath HRV has an ECM motor for reduced energy consumption.
19. All moisture producing rooms; laundry, kitchen and bathrooms are constructed with individual exhaust ports (all oversized) and individual humidistats to each zone.
20. There are no air ducts in the attic space or pot lights. Any central ceiling fixtures are interior of the vapour barrier due to the inboard insulation and unique strapping system, including any exterior wall receptacles.
21. 2 Low flush toilets installed
22. All lighting is C.F.L.
Through the collaboration of the homeowner and designer/builder this house was able to achieve a Platinum Built Green Canada cerification, .9ACH and Energuide 88.6 rating. Which is a top of its class result for any home.
