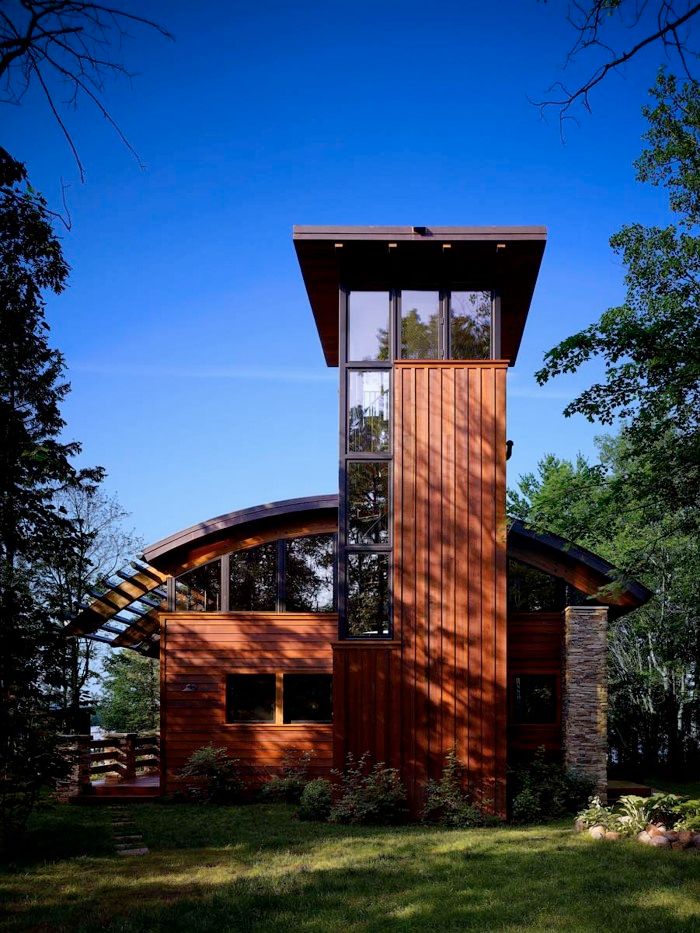
This seasonal cabin, overlooking SiskiwitLake, is located on a heavily wooded, south-facing slope in Northern Wisconsin near the ApostleIslandNational Park. The landscaping around the cabin is casual and unstructured, blending well with the surrounding forest.
The clients, who were born and raised in the area, currently reside amongst the urban sprawl of Southern California. There main requirement for their vacation home was to create a structure that allowed them to absorb as much of the natural surrounding while visiting the north woods. An open floor plan with a complete wall of glass allowed for the natural beauty, natural light, and lake breezes to flow through the entire cabin. The use of natural warm materials, predominately wood and stone, added to this blending with nature. To further get in touch with the surrounding area, the forms of the cabin are evocative of the local vernacular. The tower structure is a tribute to the owner’s grandfather who was a light house keeper on the ApostleIslandsNational Park. The overall form of the cabin was influenced by the prevalent wood barn structures throughout the area. In addition, the iron ore ships and the wood fishing boots found at the local marina are reflected in the design and materials used.
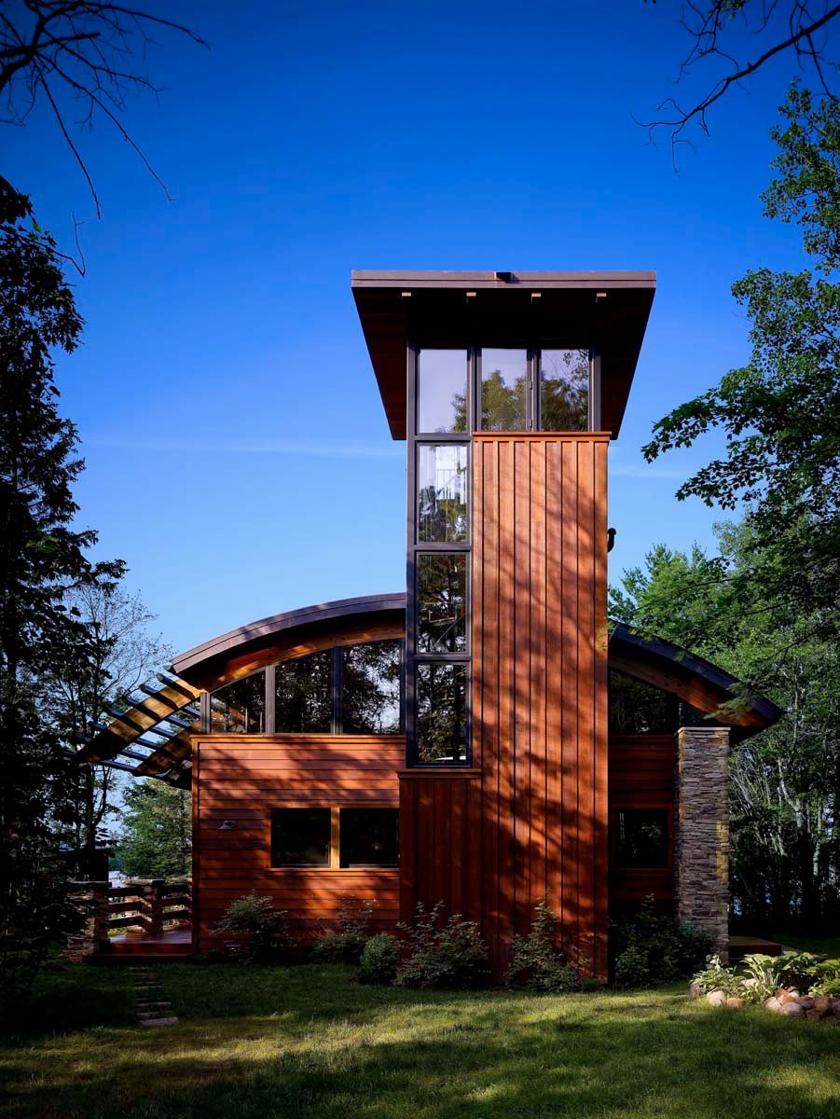
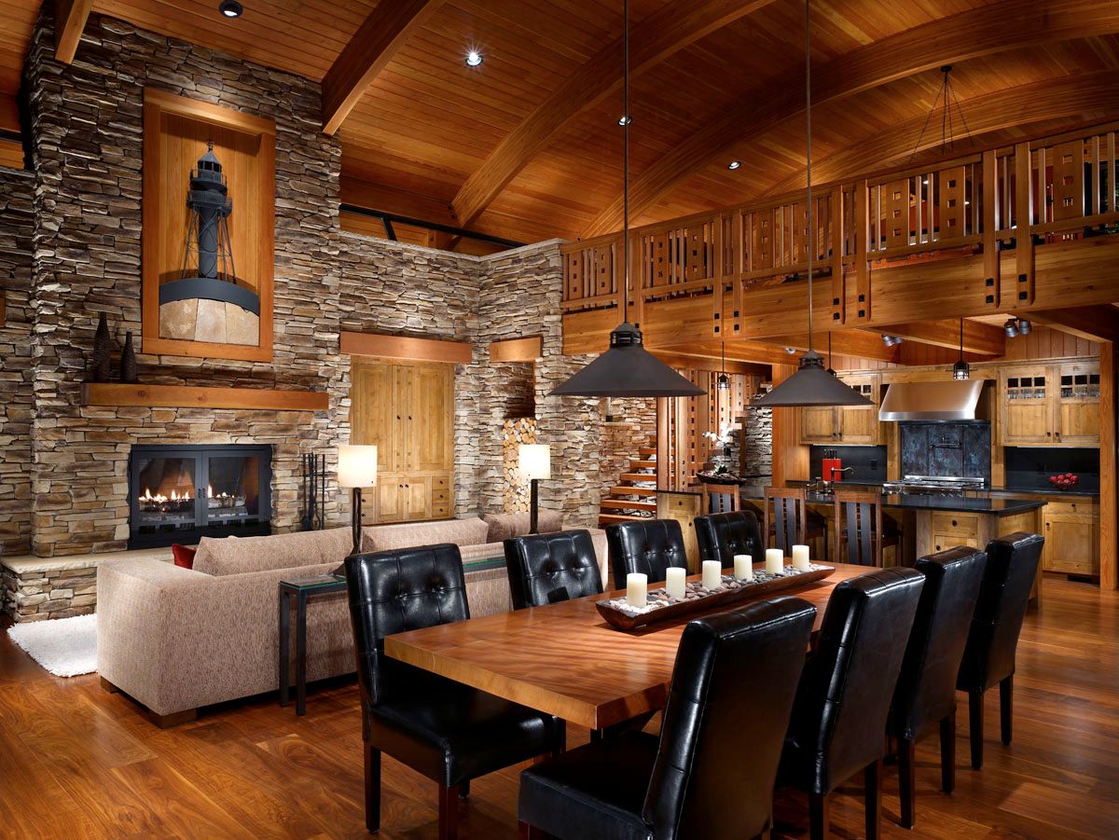
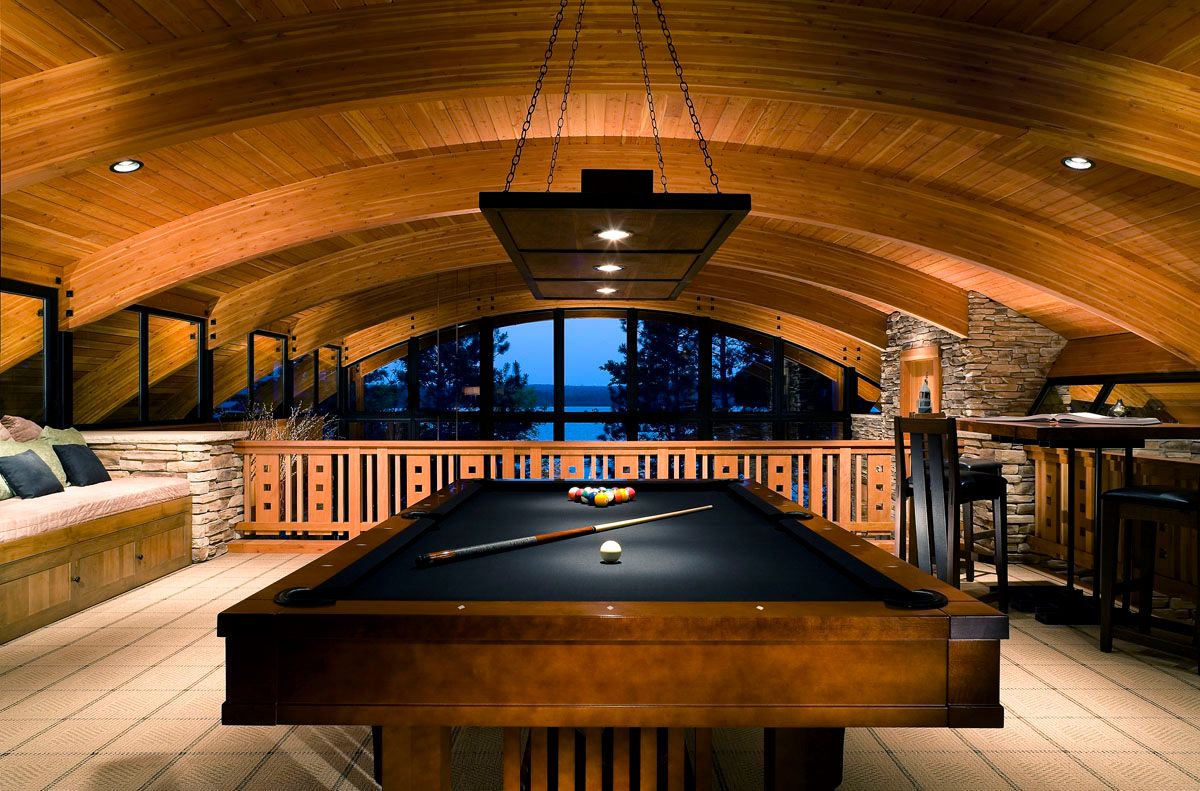
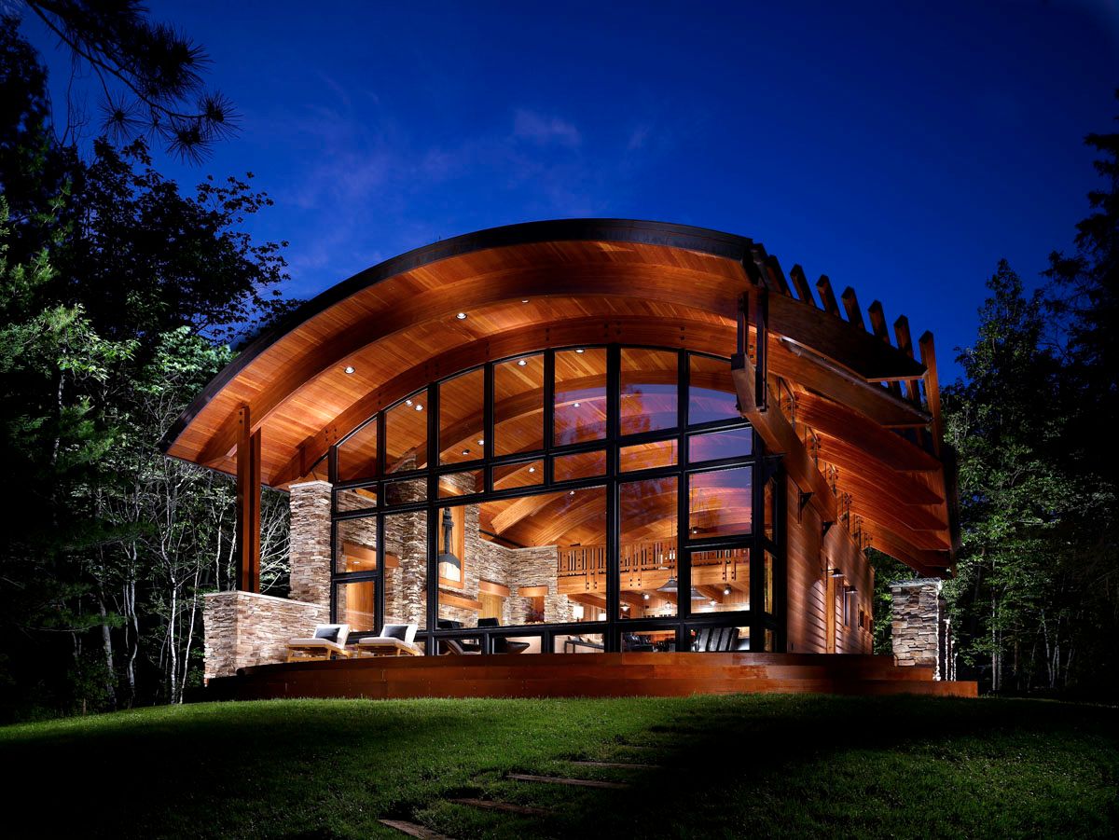























View Comments
greatt work
Wowwwwww
So pretty!!!!!!
I really like it!!!
Wowwwwwwww
Wow! Very Impressive and classy.