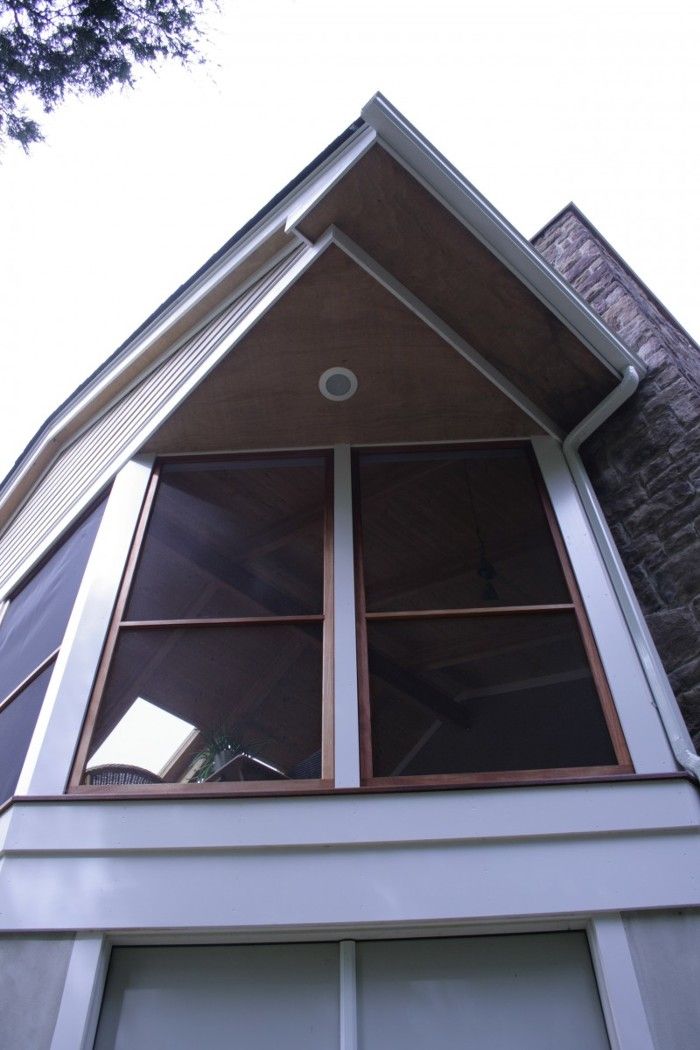
Designed as a 300 square foot wing off the back of the garage-end of the house, this porch has three-sided exposure to catch the summer breezes, and a fireplace to extend the ‘useful season’ in the spring and fall. Music is pumped in from the speakers hooked into the house stereo. Southwest facing skylights in the porch’s cathedral ceiling allow some sun back into the house. The floors are T&G mahogany, so are the screens by Marvin. There is ample storage under the porch at the ground floor.
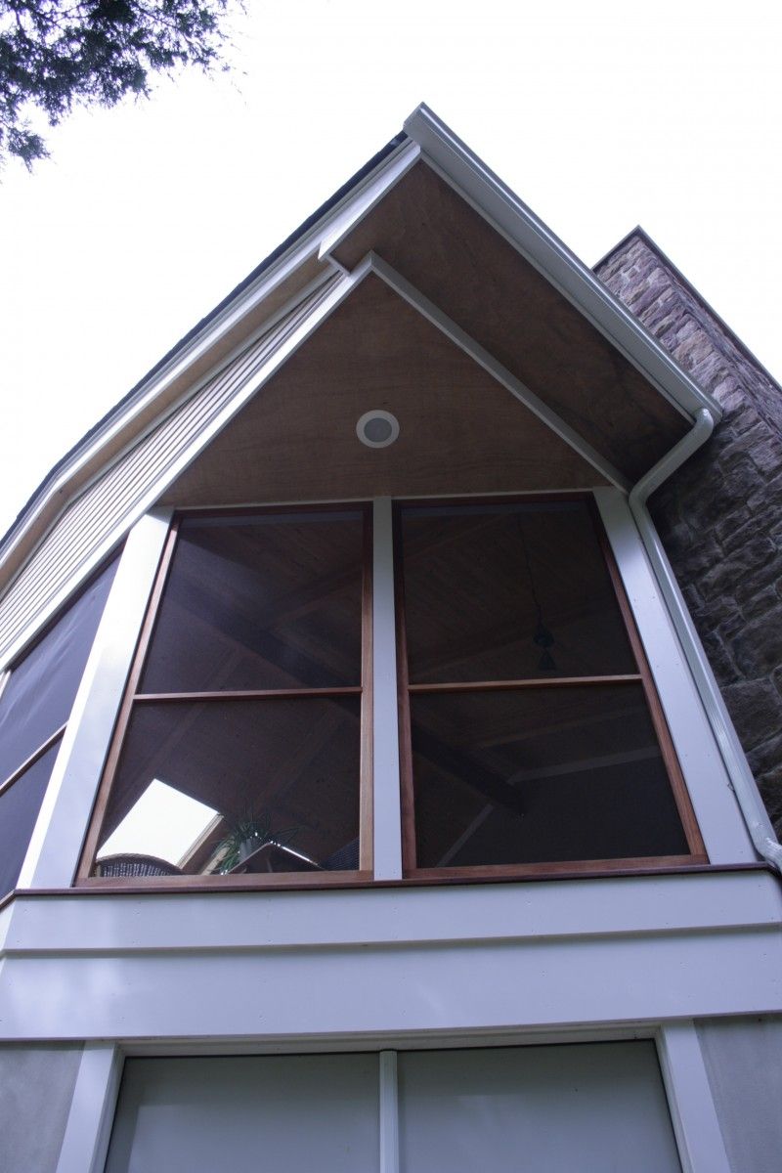
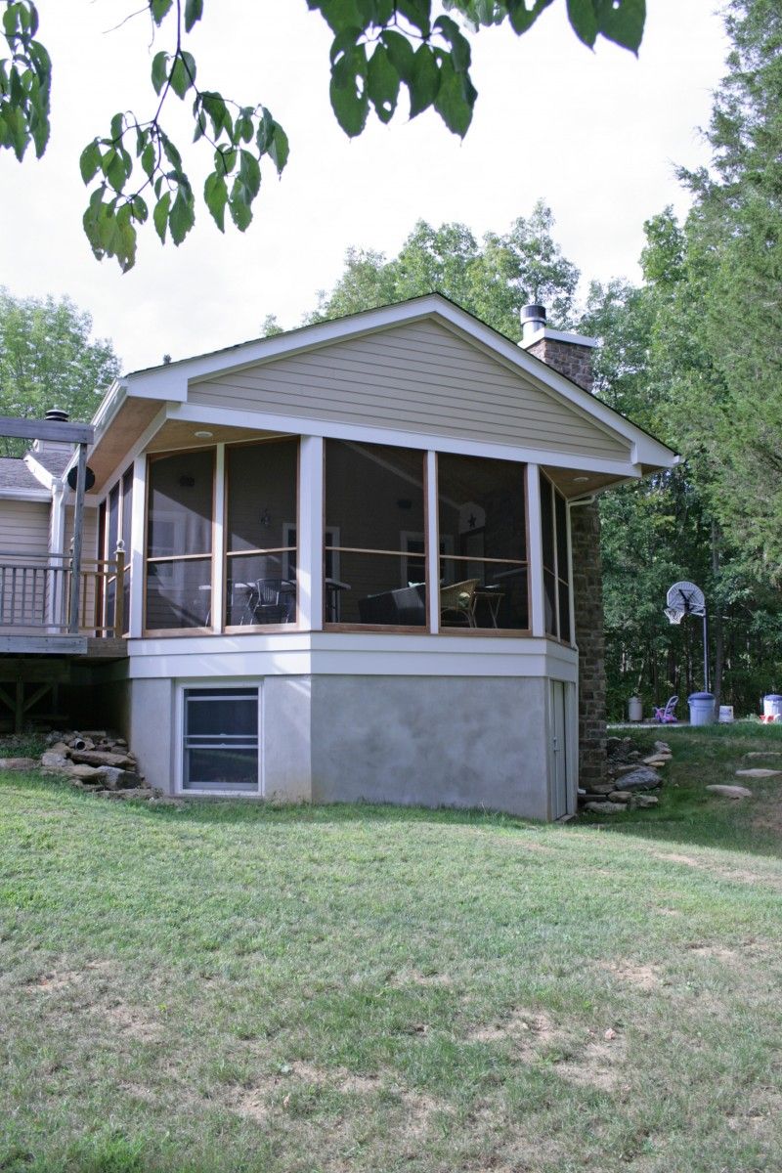
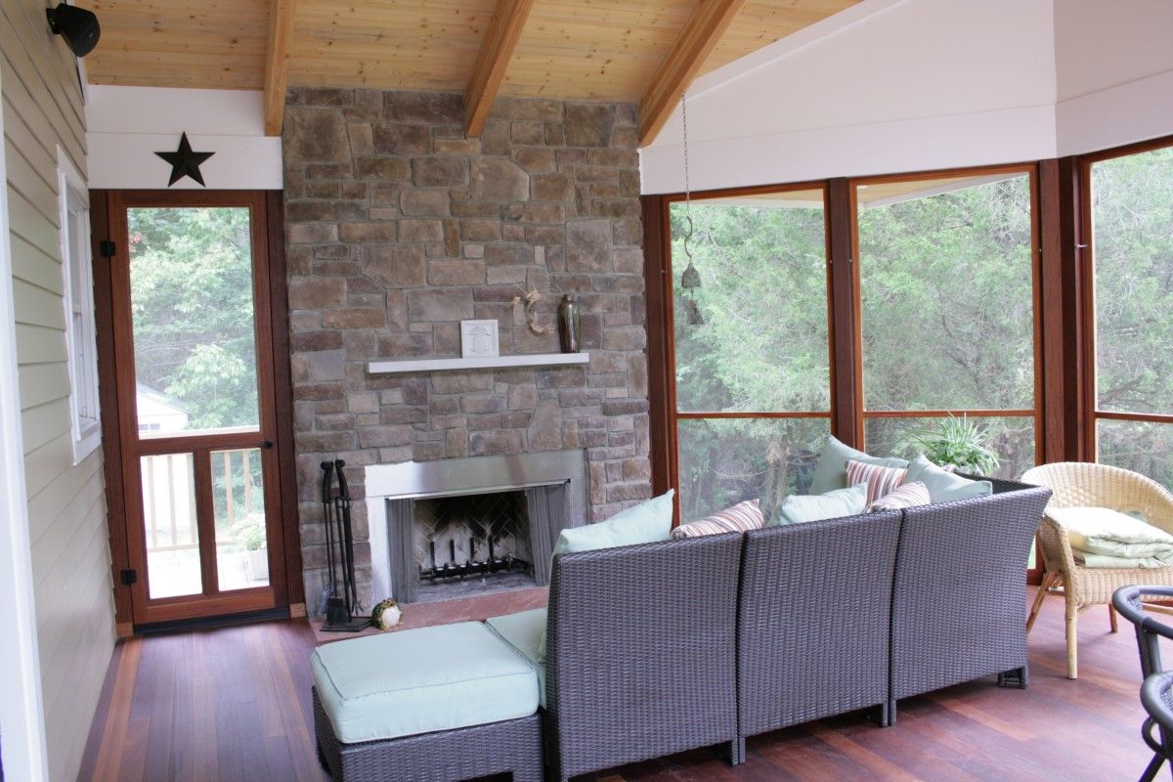
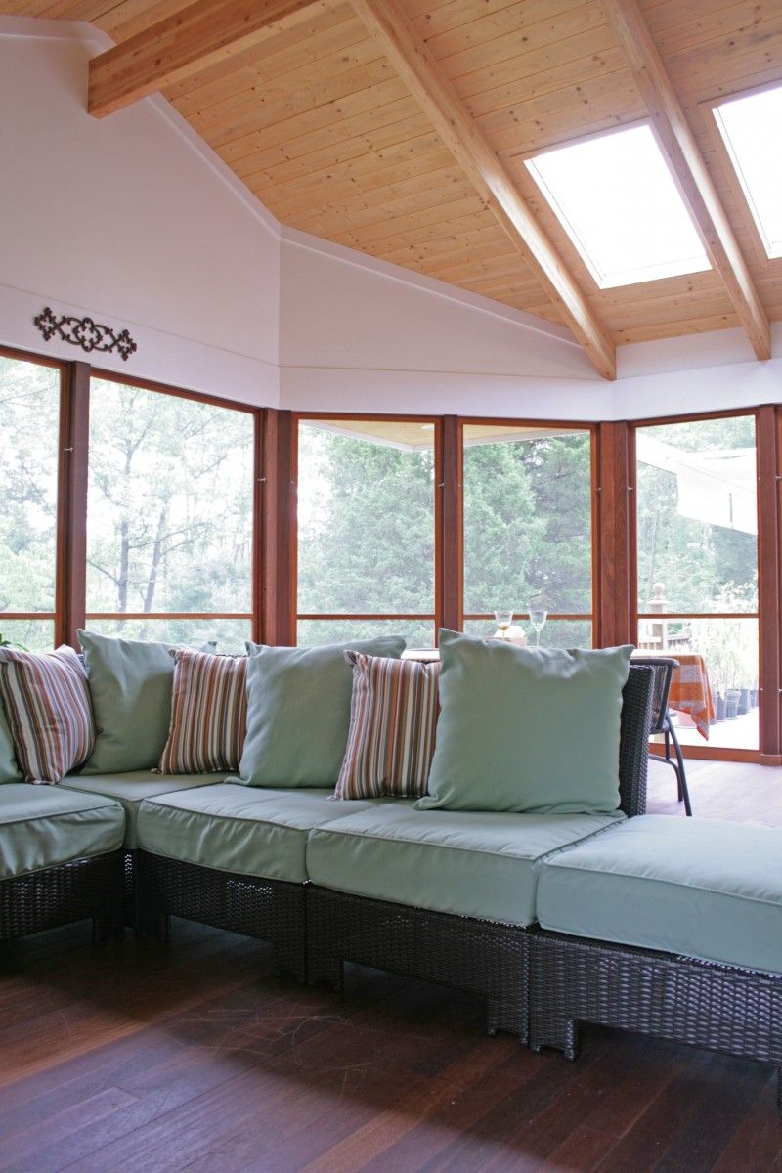





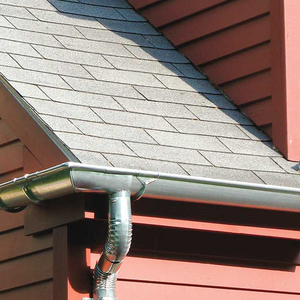

















View Comments
Wow! What a stunning design!
woww
superbbbbbbbbbbbbbb