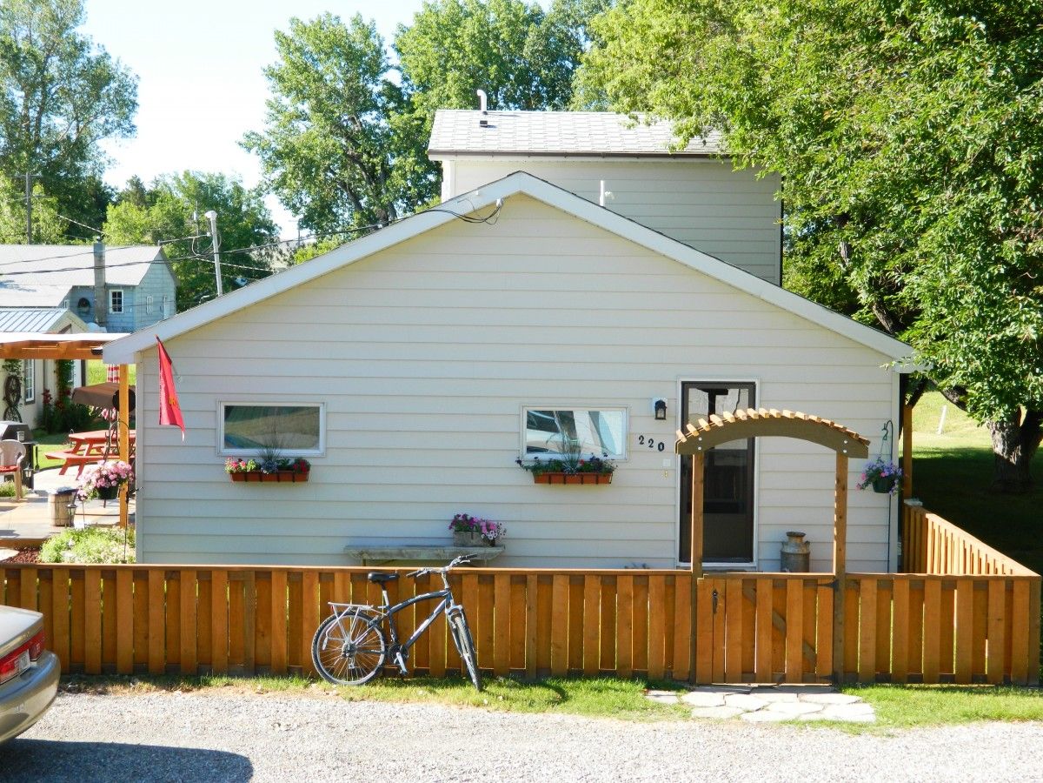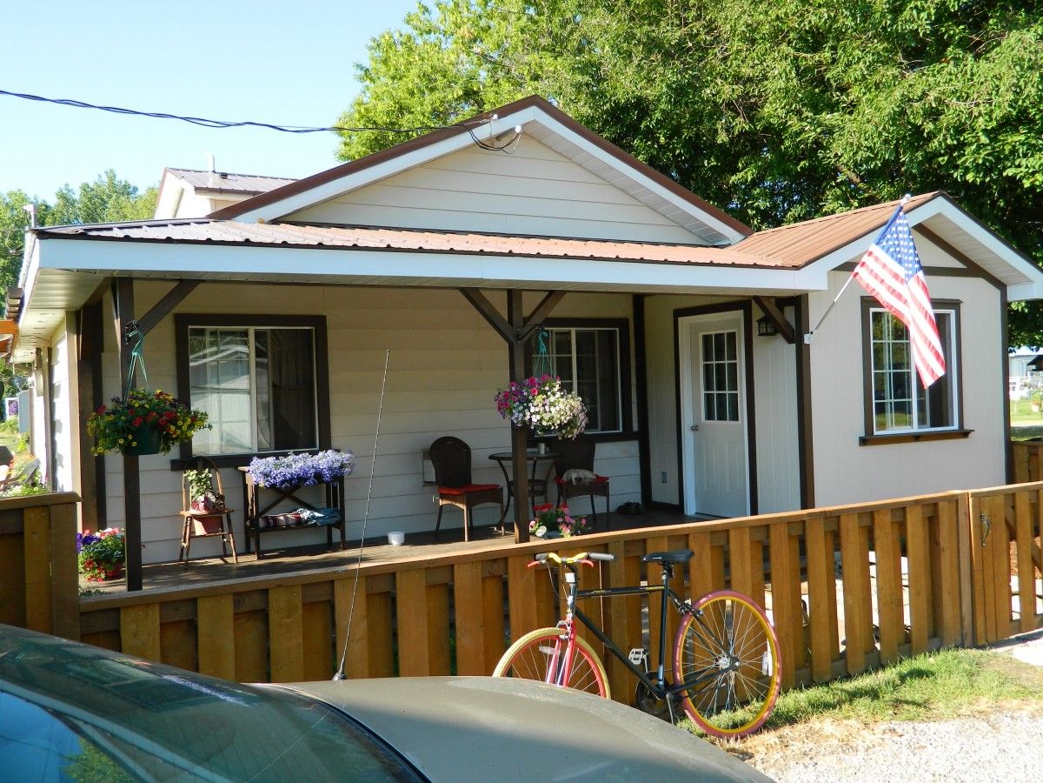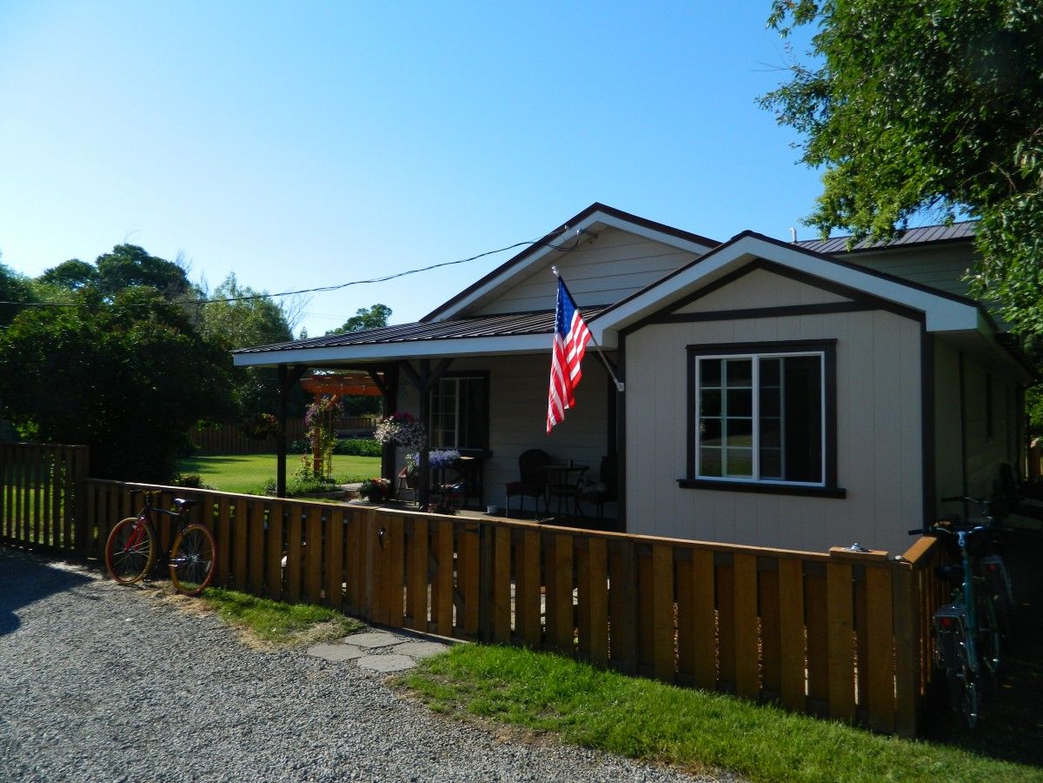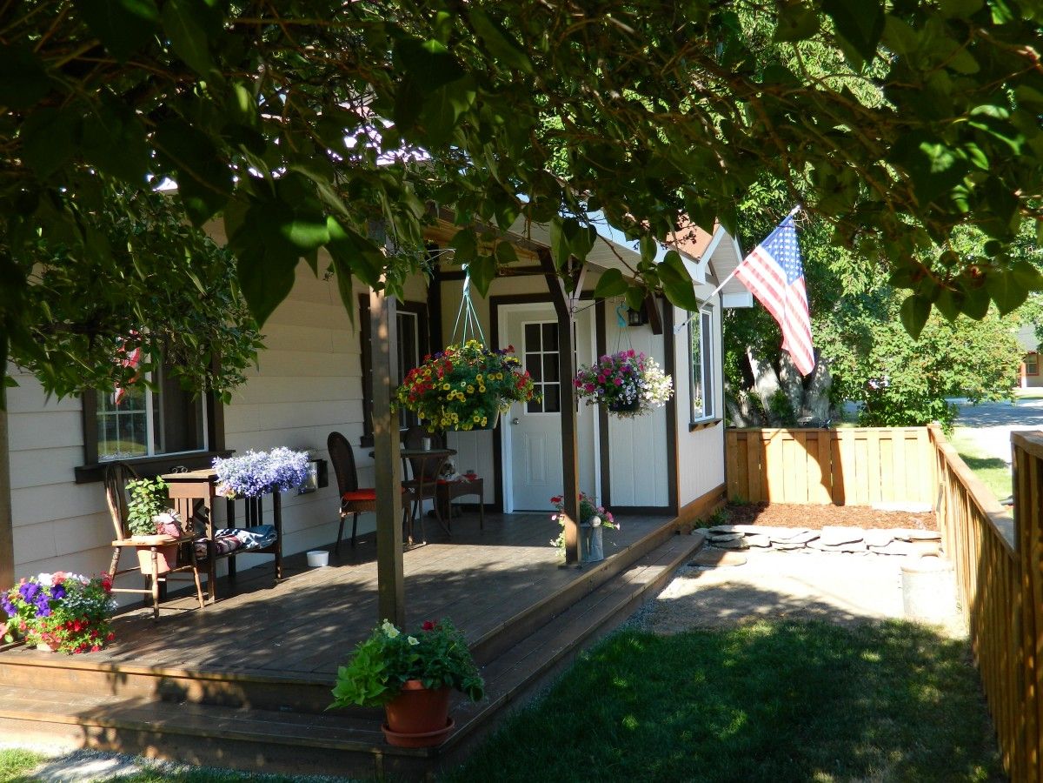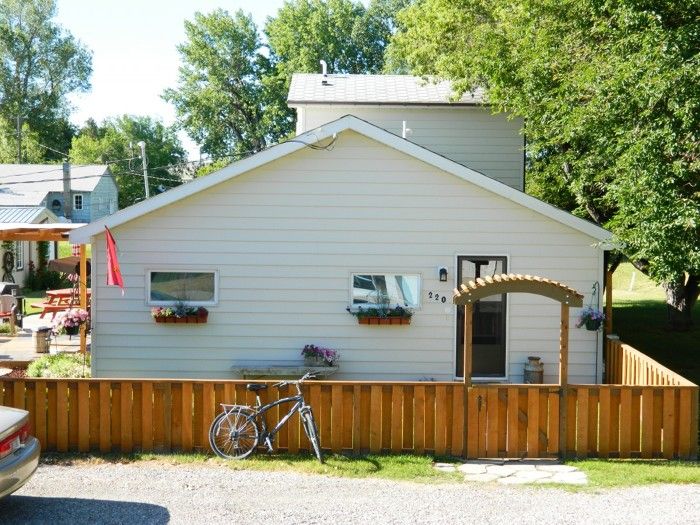
This house really needed a porch. Guests entered directly into the living area and kitchen. The open porch was added along with the enclosed mud room which also brought a lot of character to the front of the house.The inside of the house was also remodeled,adding vaulted ceilings and open concept kitchen and living room.
