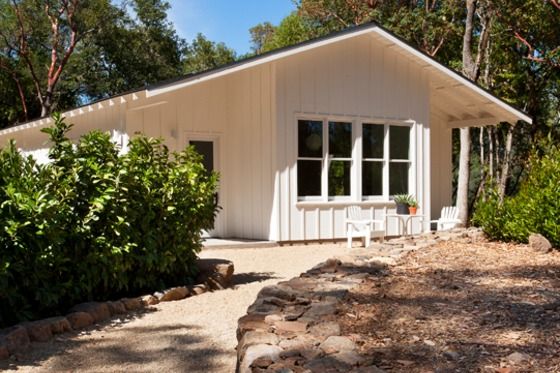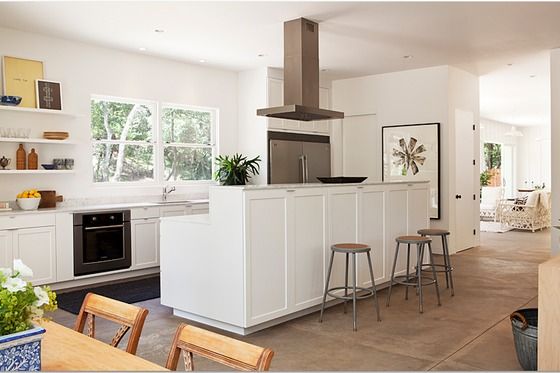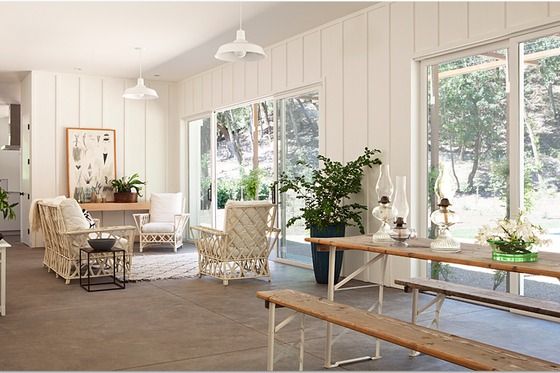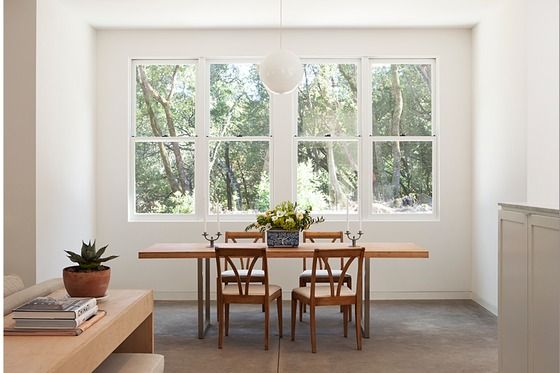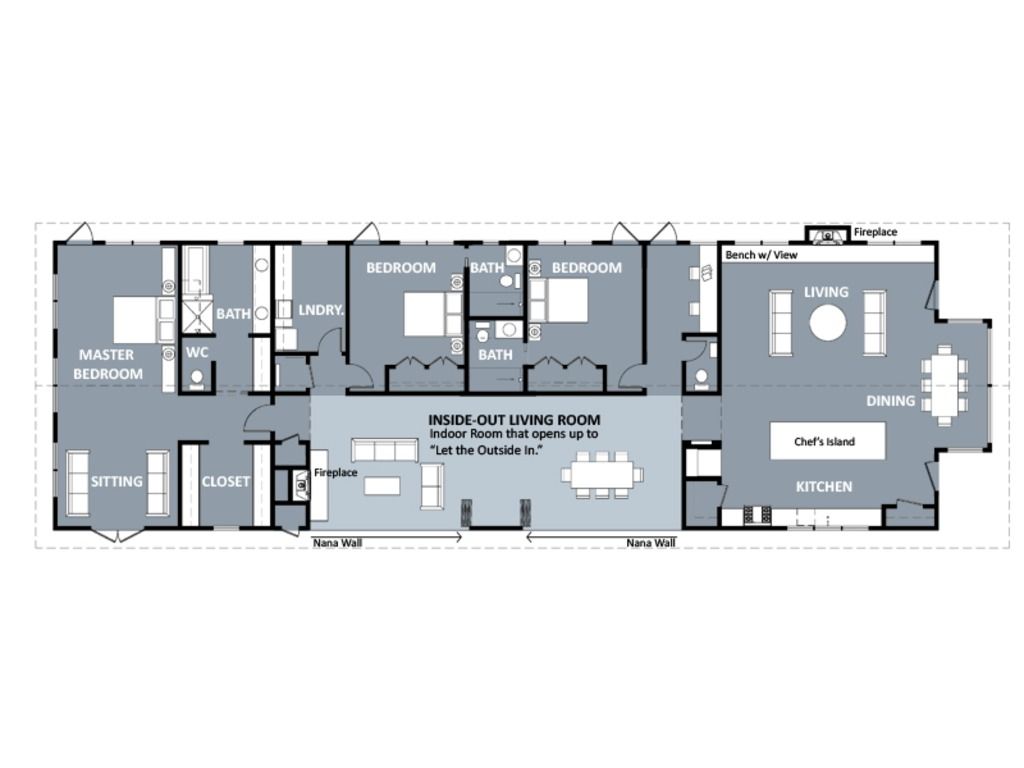We Built This Modern Ranch House
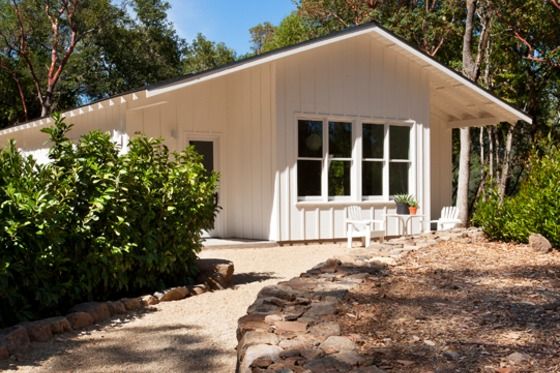
When it comes to home building, experience matters – and so does an artful simplicity. Houseplans.com chairman Stephen Williamson built Ranch House Plan 888-3 designed by Nicholas Lee, AIA, as a kind of case study. The idea is to put us in the shoes of other plan purchasers and demonstrate the quality and efficiency that can be achieved with a ready-made plan. He says: “There is no better way to improve Houseplans.com than to use a Houseplans.com plan and ask what else can we provide to make the building process better, the results exceed expectations, and the cost come in below expectations.”
The result, built at the edge of a clearing on five forested acres north of Sonoma, California, is this 3 bedroom, 3 1/2 bath ranch house. A lanai or summer living room opens to the pool area, celebrating easy indoor-outdoor living in Sonoma’s warm climate. The simple, thoughtful design – recalling ranch houses by early modern California architects like William Wurster and Joseph Esherick – helped keep costs down. According to contractor Paul Sorensen of Eames Construction, Petaluma, “the construction of this house is efficient because the structural system is the finished system.” In other words the concrete foundation slab is the floor itself; the siding – which is board and batten over plywood – is the structural wall panel system.
The original layout was trimmed slightly: the little study (not labeled) between bedroom and living room was replaced with the laundry, and less costly sliding glass doors replaced the folding window walls in the lanai. But otherwise it was built according to plan. In Nick Lee’s words: “The idea was to make the design as natural as possible, in keeping with and rooted to its environment, without any waste so that the ornament comes from the structure itself.” A large two-tiered prep island and buffet counter separates the kitchen from the rest of the living room, the dining area occupies its own dramatic window bay, and a cantilevered hearth adds sleek seating and display.
Similar spare details, like the floating counter in the master bathroom (the elegant glass shower magnifies light from the skylight above it to become an over-scaled lantern) and the painted/unfinished plywood side tables in the bedrooms, which were built by Stephen himself, unify the house. Artist Alexandra Bowes, who is Stephen’s wife, did the interior design. The seductive, reduced-to-essentials-esthetic brings to mind the work of minimalist sculptor Donald Judd, which Stephen and Alexandra know well. But I like to think of of it as a Mies-meets-the-hay-barn approach. (All photography by Michele Willson; photo styling by Laura Del Fava)
Stephen ordered all the fixtures, finishes, and appliances himself just as a typical plan purchaser would. Landscaping was by Rozanski Designs, Sonoma. Construction cost for the three bedroom, 2-and-a-half-bath, 2,994 sq. ft. house was roughly $225 per square foot. Stephen adds: “Understanding the process by repeatedly building houses as an individual is a great source of innovation – Stay tuned!”
