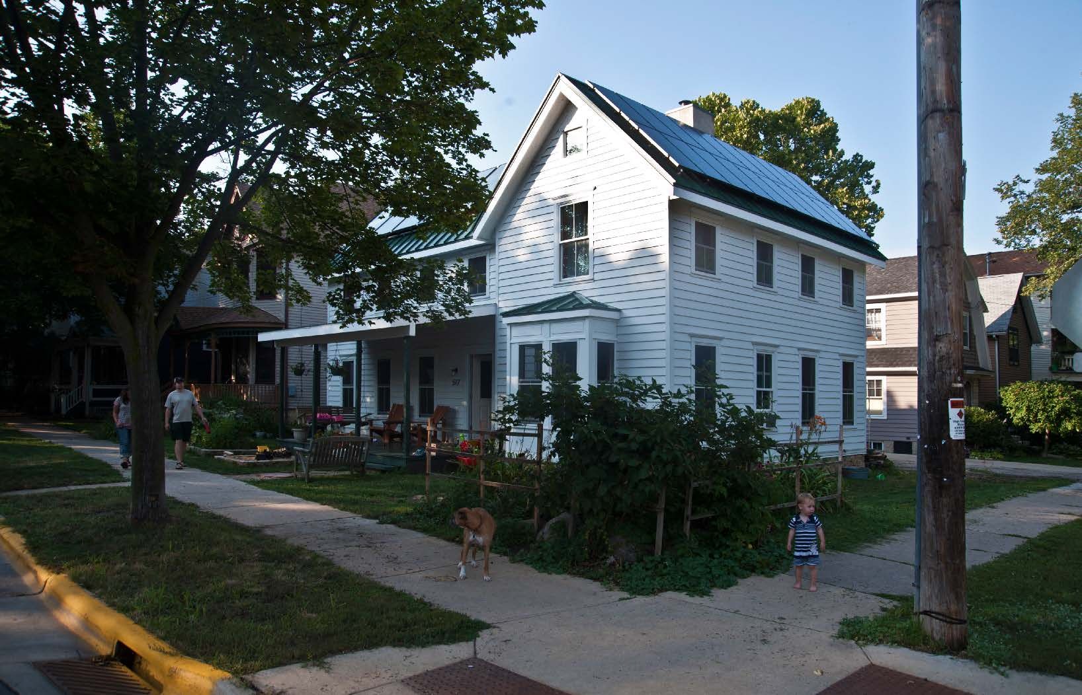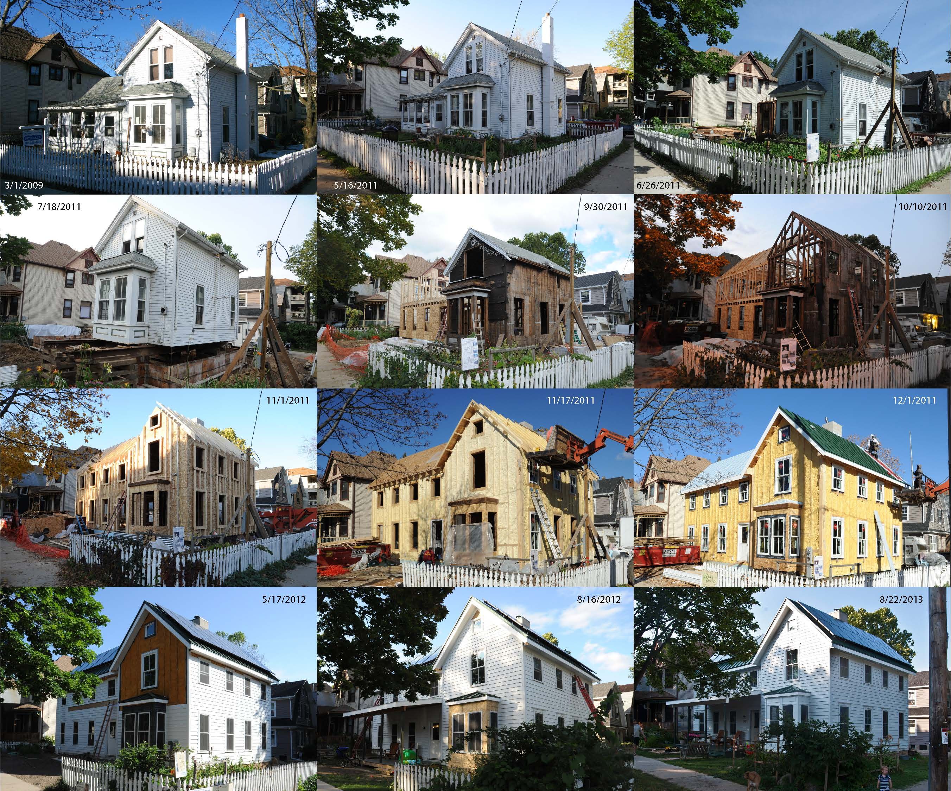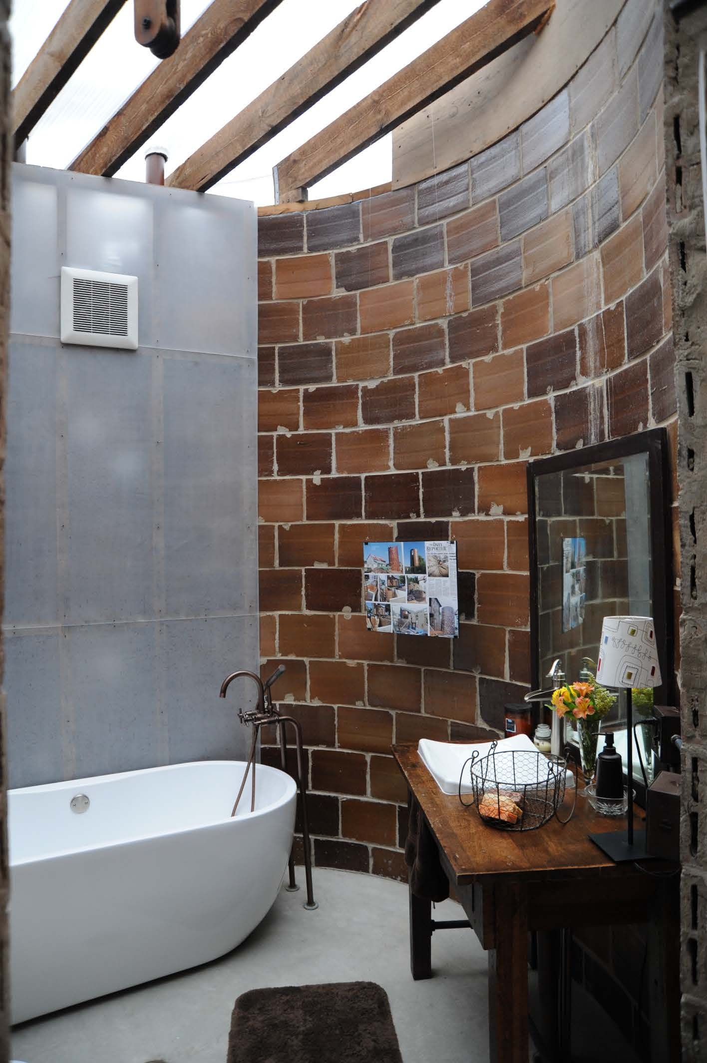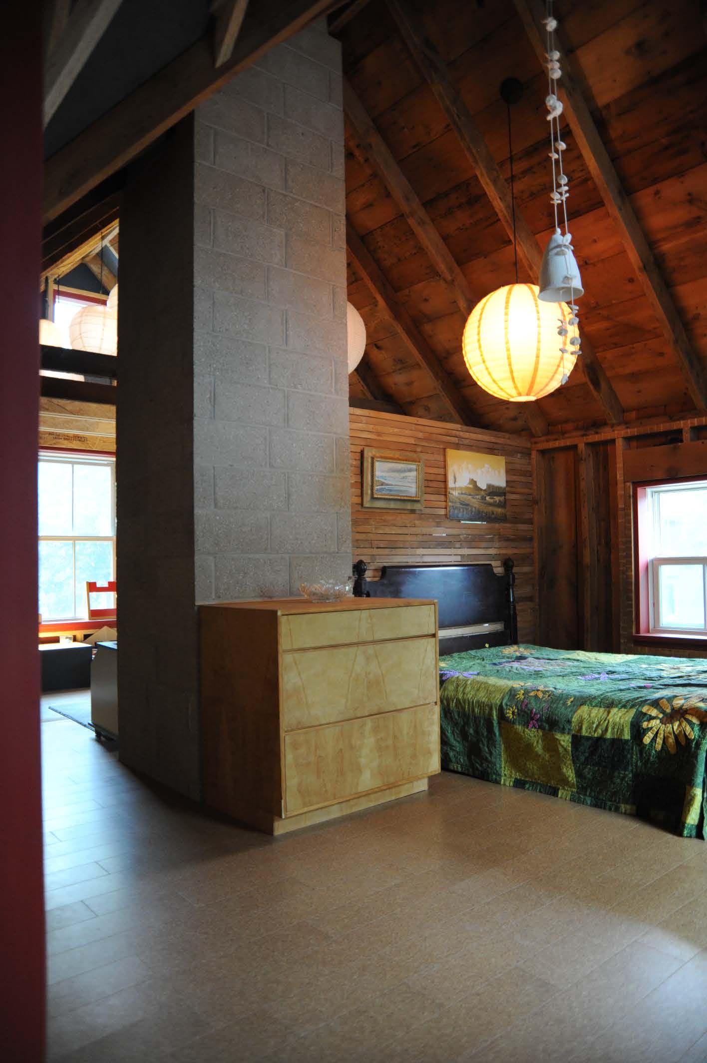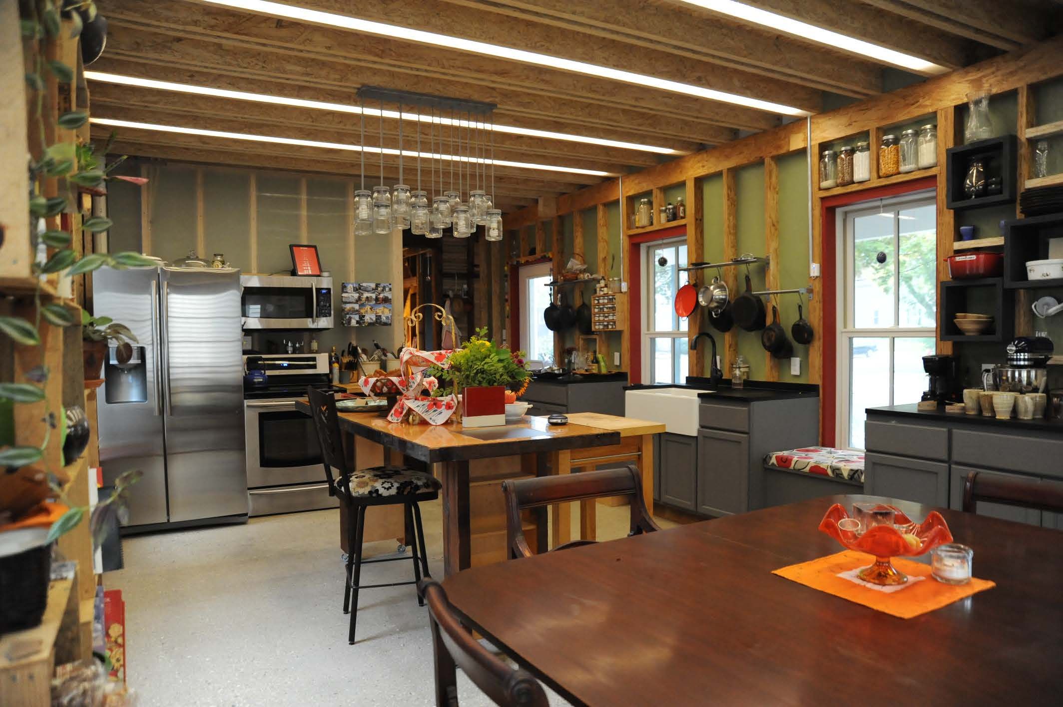Farmhouse in the City
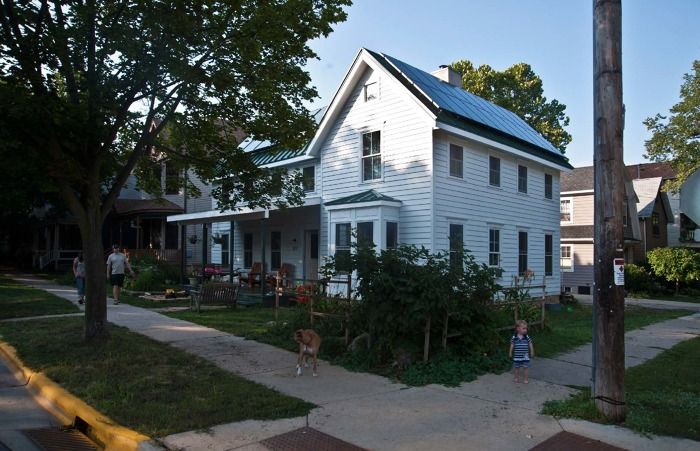
An update of the traditional Midwestern balloon-framed farmhouse, this project undertook to reinvent an 1868 farmhouse in a historic downtown neighborhood.The original wood frame was preserved, and the entire envelope was built using a double stud and spray foam construction.The house features a reclaimed 1914 glazed tile silo housing 2 stacked bathrooms.Sustainable features include a 4.5 kW solar electric array and a solar thermal system with (5) 5×8.Other elements of note include radiant in-floor heat, ground sealed concrete and cork floors, frosted acrylic guard railings, and a composting toilet.The double-stud construction allows the stud framing to be exposed to the interior, highlighting the original rough-sawn wood framing (which was sandblasted) – the old wood is contrasted with sustainably harvested strand-lumber stud framing for the new portion of the house.All casework and trim was custom made.The project fits into the historic neighborhood, with low wood-framed porches on 3 sides, fiber cement lapped siding, and a stone skirt of material repurposed from the original foundation.
