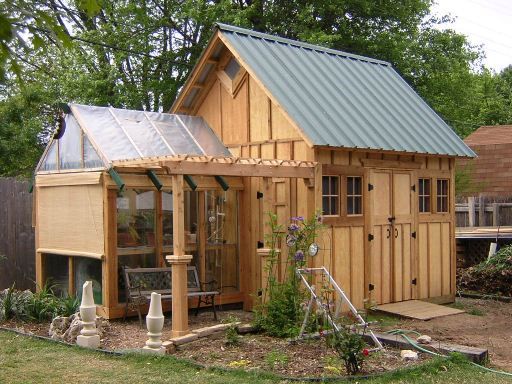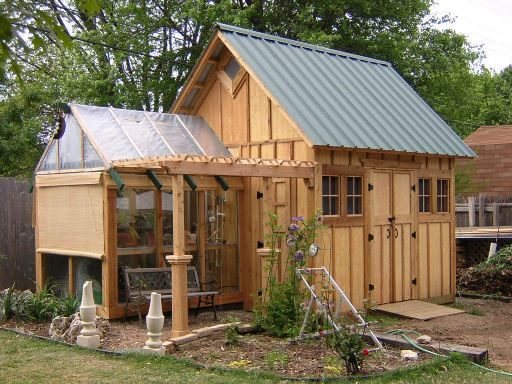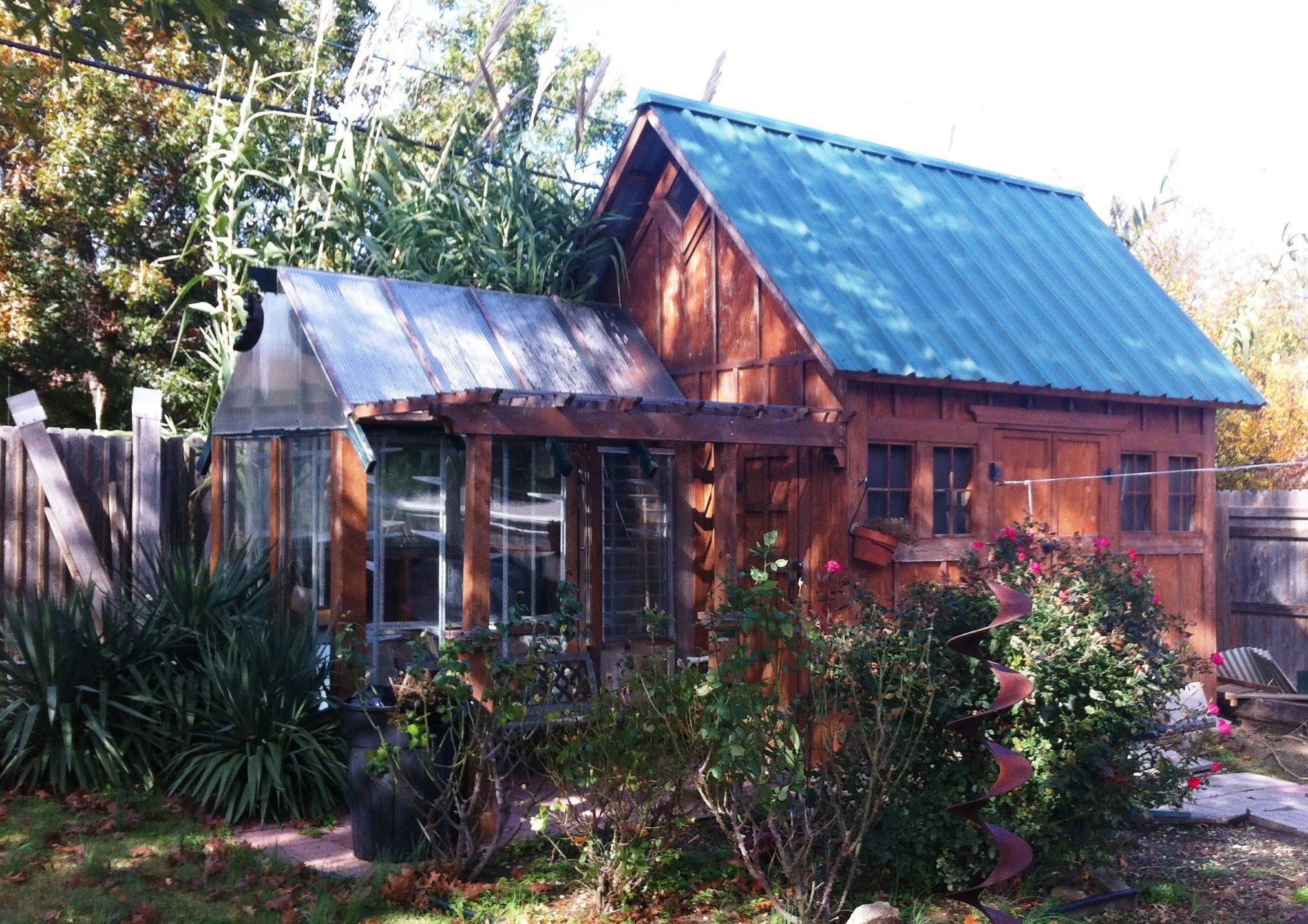
I built this shed years ago. This shed has a gravel foundation 24″ deep with railroad ties establishing the perimeter and then framed over, building the shed. The interior floor in both the greenhouse and shed is gravel as well. The shed is 12′ x 10′. One shot is the day it was finished and the other 5 years later, today.

























View Comments
Lovely shed
lovely
Really good
Nice work
I like it
Great work done.
Amazing Creativity!!!
This garden shed is really beautiful. The design is also cute..
Lovely
Great job done.
Simple and very cost-effective.
Great article. Thank you for posting this.
Great craftsmanship.
awesome work, well done!!
Superb
Brilliant Wood craft.
Perfect work of art. It Looks beautiful..
Now You Can Build ANY Shed In A Weekend Even If You've Zero Woodworking Experience!
Start building amazing sheds the easier way with a collection of 12,000 shed plans!
http://www.bestshedplans.info
This may be a long shot, but I bought these plans years ago, Version 2, which changed to a truss design that eliminated the faux windows at the peak. I want to build it with the faux windows, so what did you do for rafters/truss design? I’m at that point for this weekend, and would love any advice you can offer. Thanks!