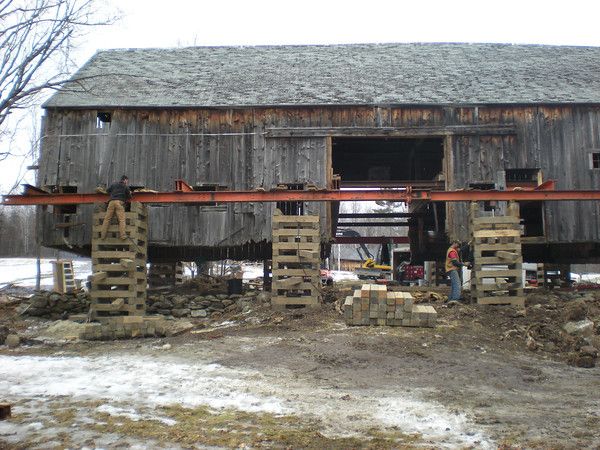
This is an english type barn circa 1780. It was originally 30×50 and was expanded to 30 x 70 some time in the 1800s . The owner wanted to convert it to living space, while keeping it looking as original as possible. We poured a new concrete foundation using the original stones as facing. we salvaged as much lumber from the original for the restoration. We used traditional methods to make all necessary repairs. The building is insulated on the exterior of the frame so that the original barnboard and timbers are exposed on the interior. we used spray foam to insulate and the building has radiant heat in the floors. we used all the original hardware for the doors, the floors are made of reclaimed oak from another barn. The Stairs were framed out of 2 long beams recovered from the first floor.
See more photos in Integrity Restoration’s online gallery.
Fine Homebuilding Recommended Products
Fine Homebuilding receives a commission for items purchased through links on this site, including Amazon Associates and other affiliate advertising programs.

Not So Big House

Code Check 10th Edition: An Illustrated Guide to Building a Safe House

Get Your House Right: Architectural Elements to Use & Avoid
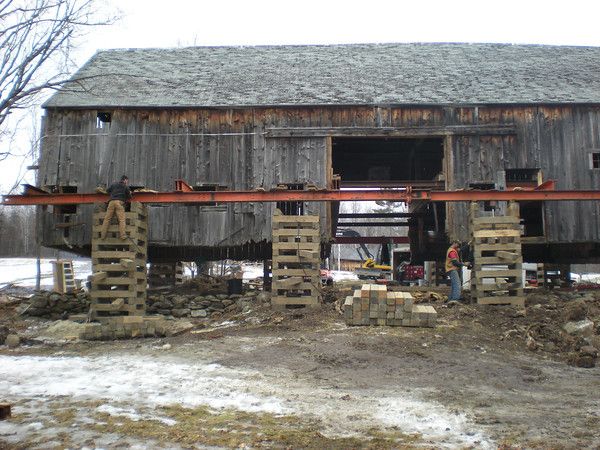
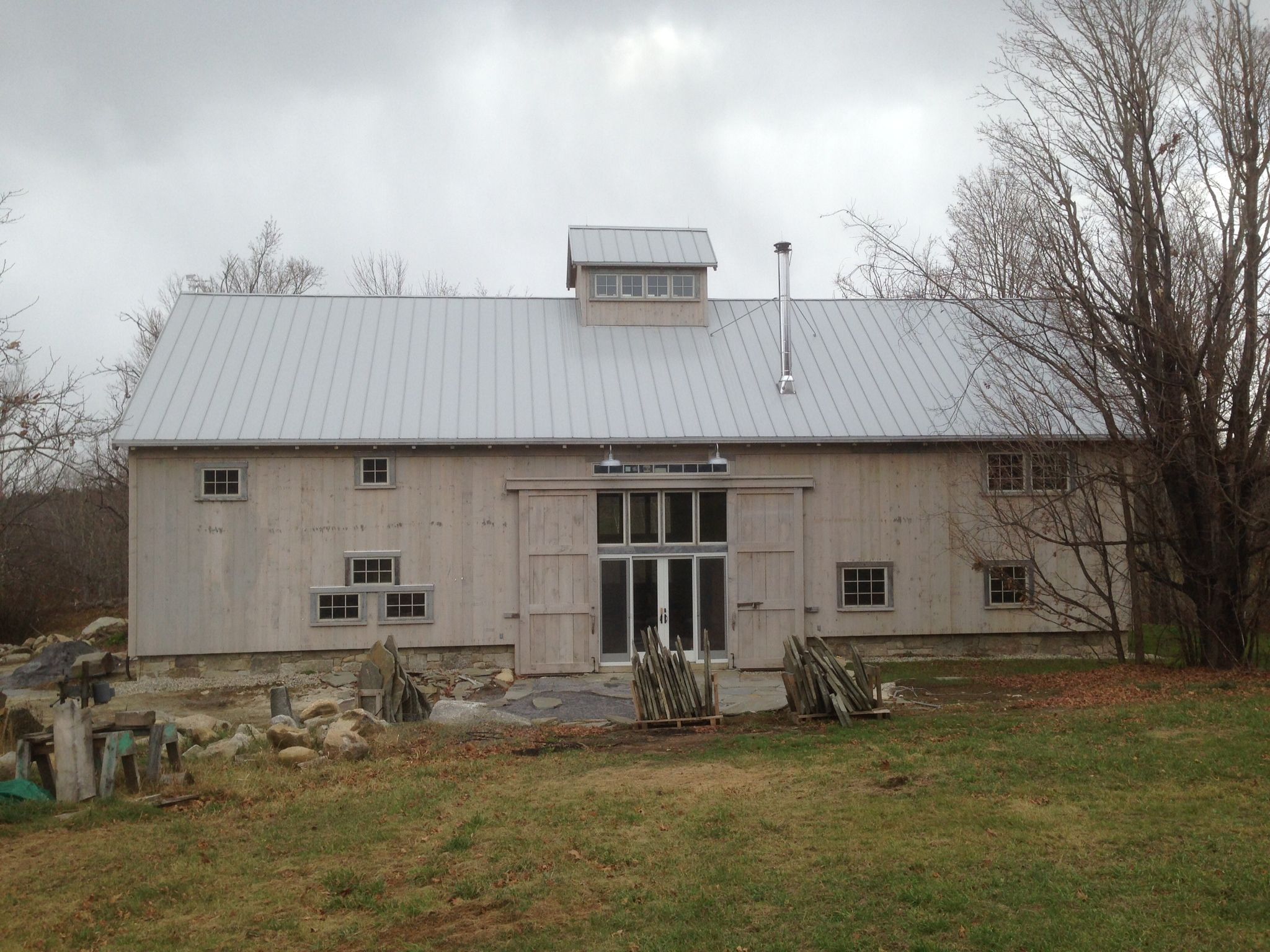
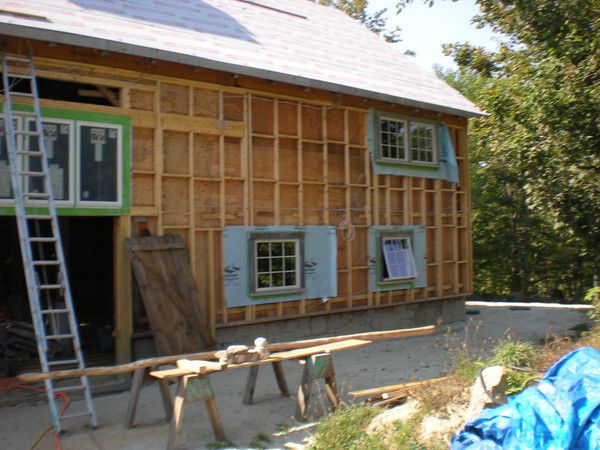
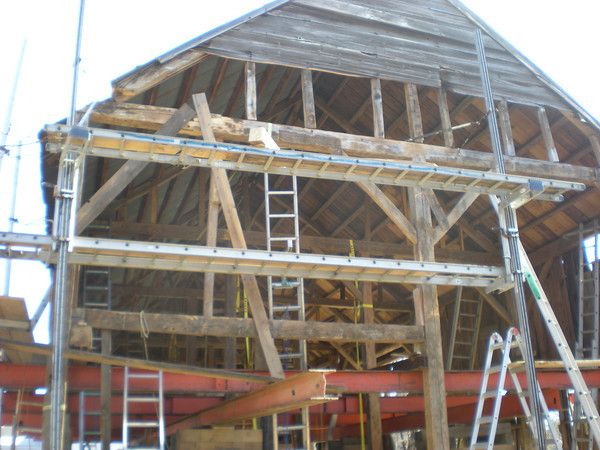
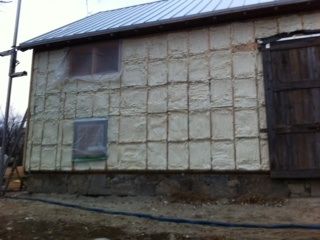













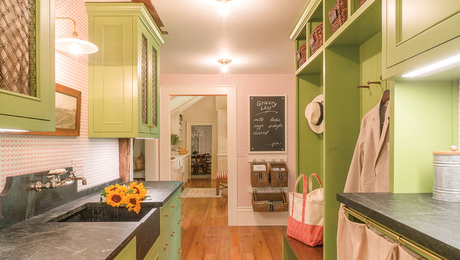
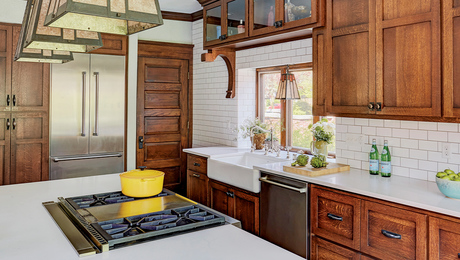











View Comments
Beautifully done Integrity Restoration. I'd love to read more about the project and see more photos. And photos of the inside would be nice too.
Hi Dan, They only let you post 5 photos on this site here is a link to more , showing the interior as well. It was a fun project
photos.http://www.woodweb.com/galleries/project/posts/3986.html#!
You are rescuing the history of America ,put more photos into beautiful work.
This building is insulated on the exterior of the frame so that the original barnboard and timbers are exposed on the interior.