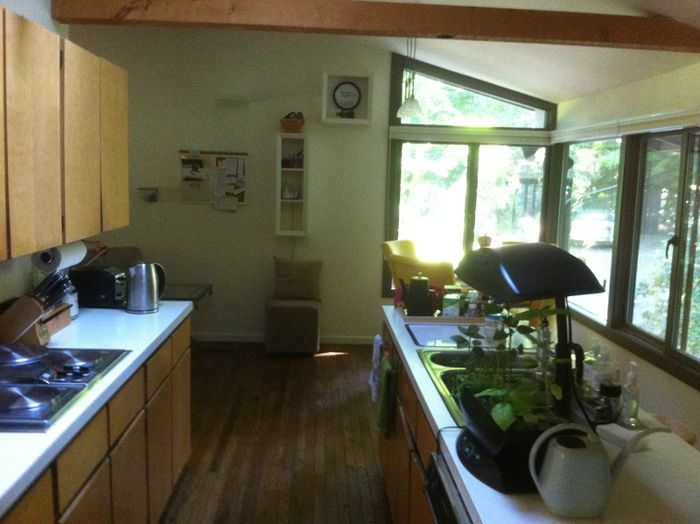
This Kitchen project was part of a Whole House remodel. Our Clients wanted an open floor plan with a contemporary style Kitchen as a focal point but separate from the other spaces. The Kitchen was moved to the gable end of the House. Partition walls that stop short of the ceiling with a wide opening between them provide separation along with a sense of openness. Centering the Kitchen on the gable wall with cabinets to the peak of the cathedral ceiling lined up with the island and the wide opening to rest of the living space make it the one of focal points in the House. Designing and fabricating a custom stainless steel range hood with stainless wallsplash viewed from the raised glass bar top on the island. Our Clients now enjoy cooking their favorite meals in a one of a kind contemporary Kitchen with views of the outdoors through the large windows.
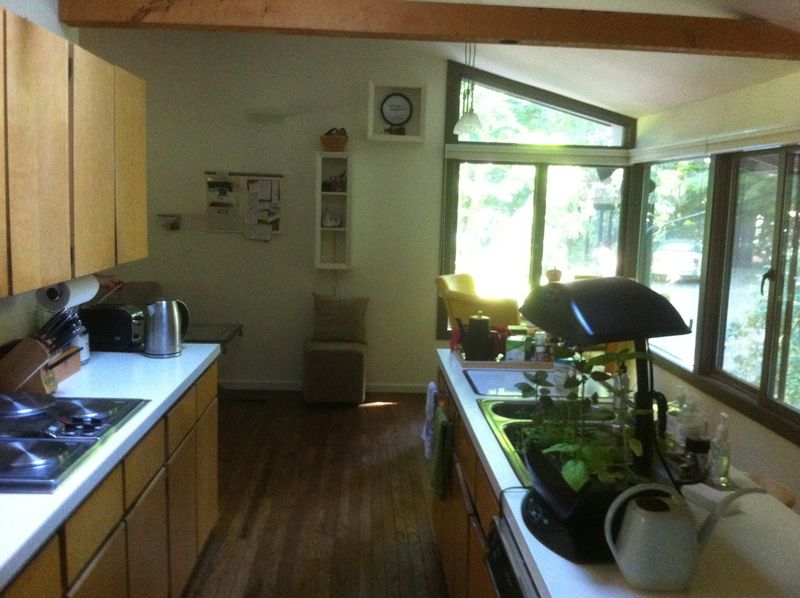
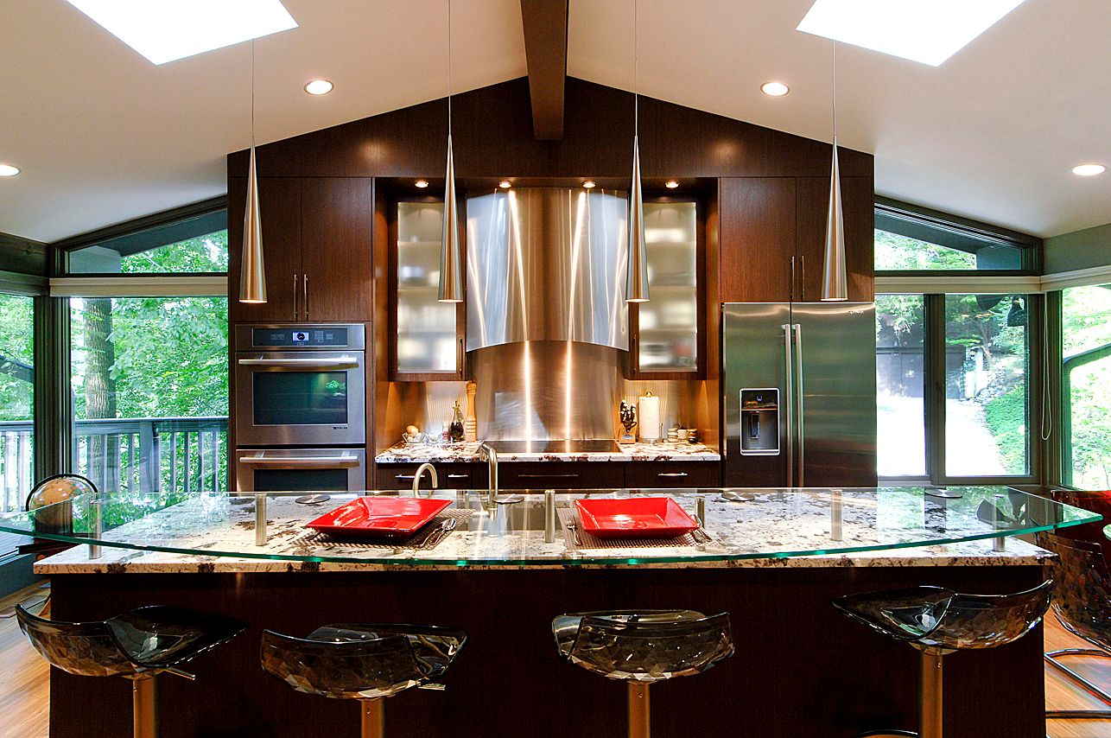
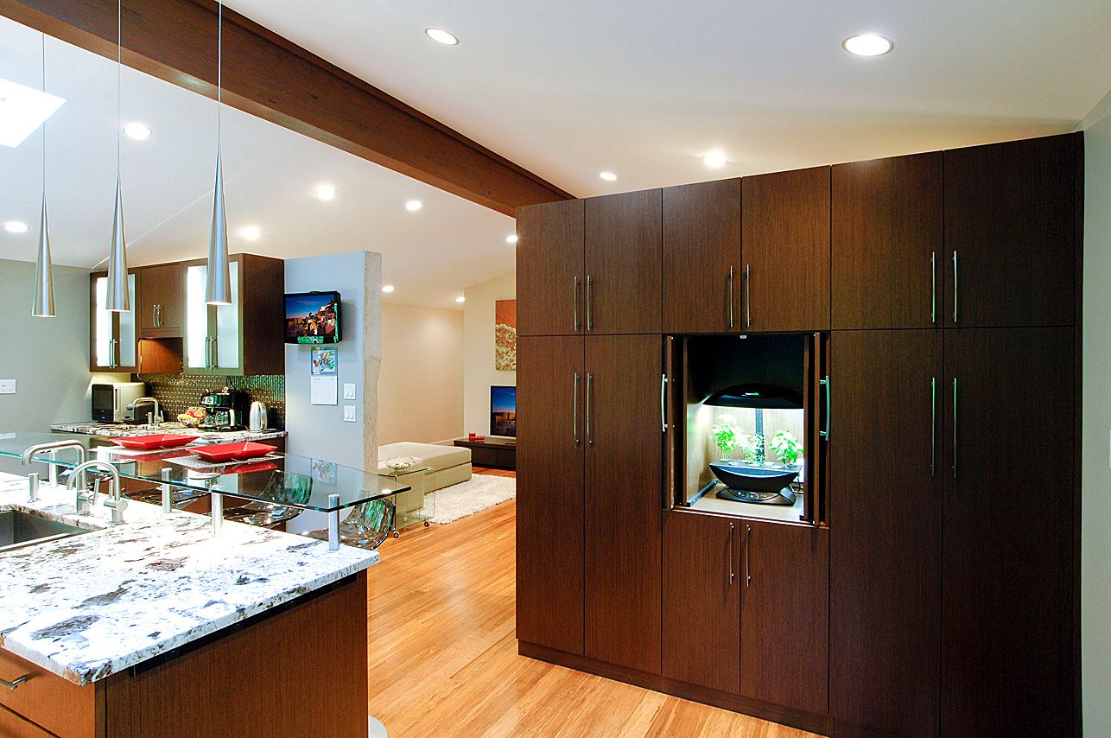
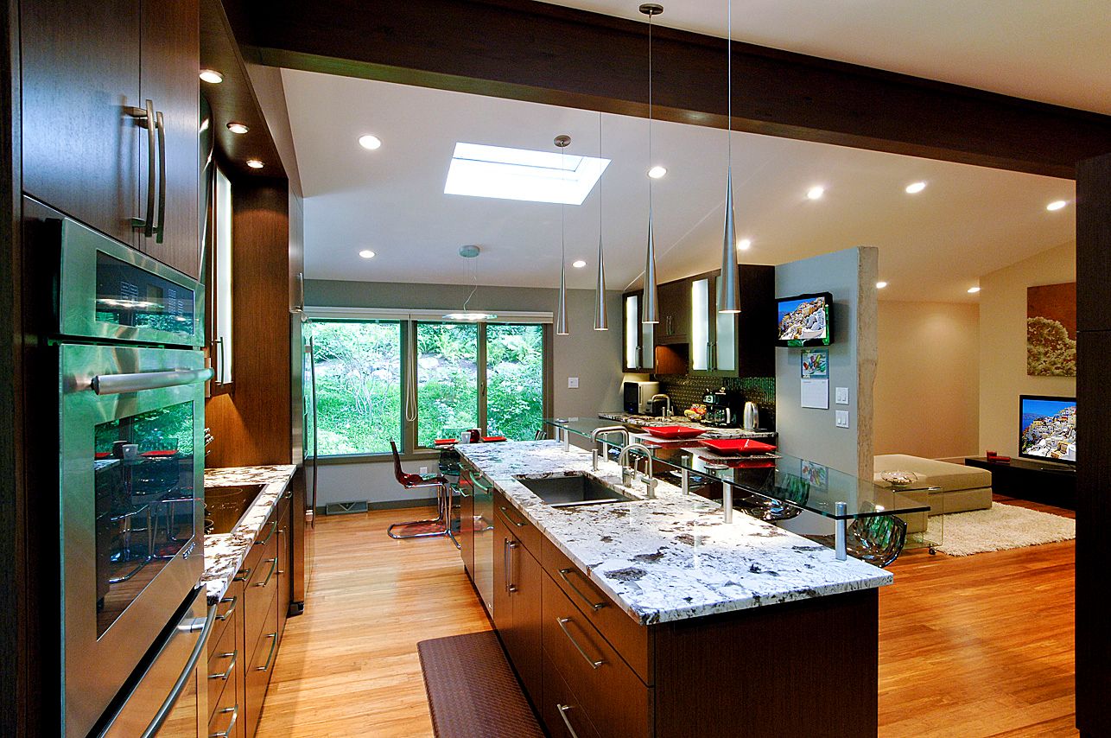
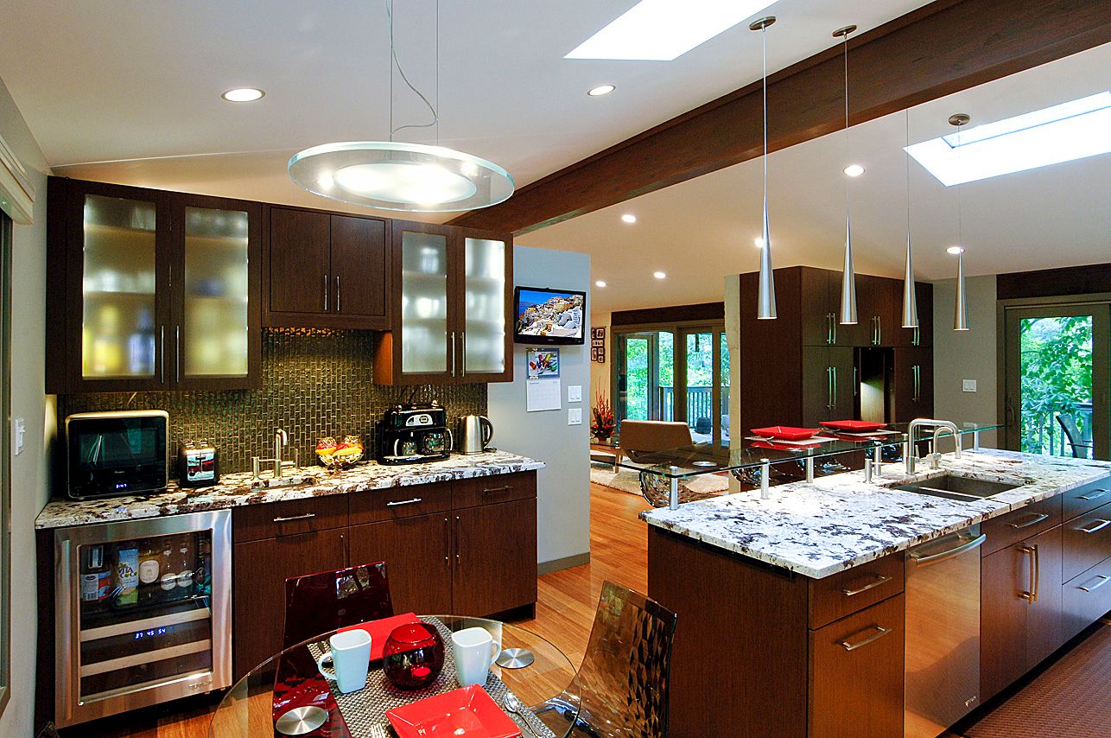



















View Comments
gud share
superbbbbb
great job
Love this Kitchen project
Appreciate your work
Like it
Like it
Splendid!
" Wow! Its amazing. What a nice design of kitchen."
Great job done by you. Keep it up.
Nice looking Kitchen, I like it great post!
Amazing Creativity.
Incredible work
awesome work
Superior kitchen!
I like the design of your kitchen . Thanks for sharing this post.
Great design!
I love that type of kitchen, thanks