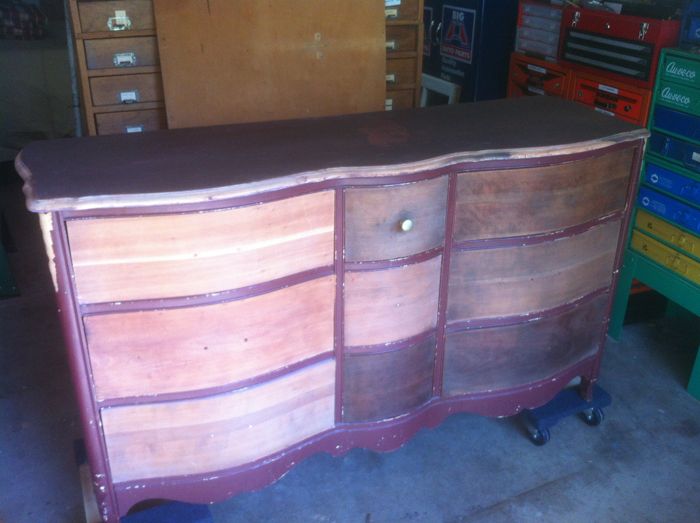
We’d been living with one bathroom in our 1896 Bungalow for 2 years. We had an extra bedroom that we wanted to use for a 2nd bathroom, but were looking for the right theme to create a vintage appropriate room. We wanted to have a dresser that functioned as a vanity with a vessel sink reminiscent of a pitcher and basin. The mass produced ones we saw just didn’t feel authentic.
That is until my wife spotted an old dresser at a storage warehouse sale. I think it was that it was painted red that caught her eye. I liked it because of the center column of drawers, that I envisioned hiding the plumbing, leaving 6 other drawers functional.
Then the search began to find the rest of the pieces. First, a beautiful vessel sink by Herbeau, that fit the basin image in our minds. Then a single handle faucet from the Delta Victorian collection, that looked like a spigot, without being too rustic. A Kohler Devonshire toilet that’s sculptured lines complimented the original woodwork in the room. Finally a Jacuzzi jetted tub. Not because it would be authentic in any way, but because it was available in 60″x32″ and would fit in our small space. This was to be her bathroom, after all, and some things take priority.
As we were collecting these items, we called in our contractor, to make the pieces of the puzzle fit together. Our contractor specializes in baths and kitchens in older and turn of the century homes. He was quick to grasp our vision and show us how we could lay it out for spaciousness and efficiency.
The build started with removing all the lathe and plaster from the ceiling and walls. The walls were blocked by the toilet and in the shower for grab bars that could be installed later, as we do hope to be able to age in place. The Kohler Devonshire Toilet was also appealing for that reason, as it is comfort height.
I’m probably one of very few men that can say they gave their wife a toilet seat for Christmas… and survived. But when it’s a Toto Washlet featuring a bidet and heated seat, it’s easy to earn hero status.
Originally the room had 2 windows, but one opened to a previously added on laundry room addition. That window was removed. The remaining window was replaced with a double hung, Low E, vinyl window. The 2 exterior walls and ceiling were insulated with fiberglass bat, replacing older, settling blown-in insulation. The walls were shimmed and dry-walled. Our contractor used Kerdi-board for the tub surround. In which he also put a built-in shelf.
The floor was then leveled. My wife wanted the look and warmth of a wood floor, so we looked for an acceptable substitute, since this is a wet environment. We were very pleased when we found an amazing vinyl wood pattern called Batik, made by Harding.
Our contractor had carefully removed all of the original wood trim and had it stripped. Most of the original shoe mould had been previously removed and discarded except a couple of small pieces. From that, our contractor was able to very closely replicate the original pattern to trim the entire room. The original mortise lock was replaced with a privacy lock made by Crown City Hardware.
The Jacuzzi Primo tub was installed, including heater kit. For the tub surround, we chose a subway tile, Streamline Cameo White, which has a slightly wavy surface that we felt added some character and texture to the large surface it covers.
We chose more items from the Delta Victorian Collection for the shower and light fixtures, towel bars, and toilet paper holder.
Our contractor also handled the refinishing of the dresser we had found. Perhaps rebuilding would be a better description. He stripped it, straightened and reinforced the carcass. Then added slides to the six outside drawers and hinged the three inner drawer faces to allow plumbing access.
The dresser originally had a mounted mirror. The frame had broken and the silvering of the mirror had faded. The contractor restored the frame and had new mirror glass cut for the frame. Both the dresser and mirror frame were painted Kwal Colorlife ‘Infuriate’ red.
The dresser had gold painted flowered filigree trim on the two front corners. Neither of which could be removed in one piece. From the pieces, he was able to make a silicone mold and recast new pieces to replace them.
The dresser top had a nice scalloped edge that followed the curved of the dresser and a nice profile on the edge that complimented the other woodwork in the room. Deciding on a top material was difficult. We explored many options, including composites and stone. The 62″ length of the top would have required oversize material, which made the cost prohibitive. It was my wife who suggested the final solution. She selected a faux marble laminate. Our contractor laid the laminate, and then faux painted the profiled edge of the top to match. The top really does appear to be marble. He also copied the scalloped curves of the front to create a backsplash for the dresser, or I should now say, vanity.
Our contractor then built a cabinet for our linens. He designed it to look like a piece of furniture, careful to keep the size and proportions appropriate for the space available. In the design, he took some cues from a built-in hutch in our kitchen, building inset doors and using textured glass panels in the upper doors.
The cabinet was painted gloss white to match the trim in the bathroom and throughout the house. The walls are painted Kwal Colorlife ‘Prospect’, a rose color, creating what I sometimes refer to as our “Valentine Bathroom”. Ironically, the actual completion date was February 15th 2013. Only one day late.
We decorated with pieces from the Livigno collection by Bed, Bath, and Beyond. The sculpted design and bright white of the wastebasket, tissue cover, and soap dispenser fit with the other sculpted pieces in the room. The final touch is a true pitcher and basin, Givenchy Rose made by the Franklin Mint, which we found on EBay.
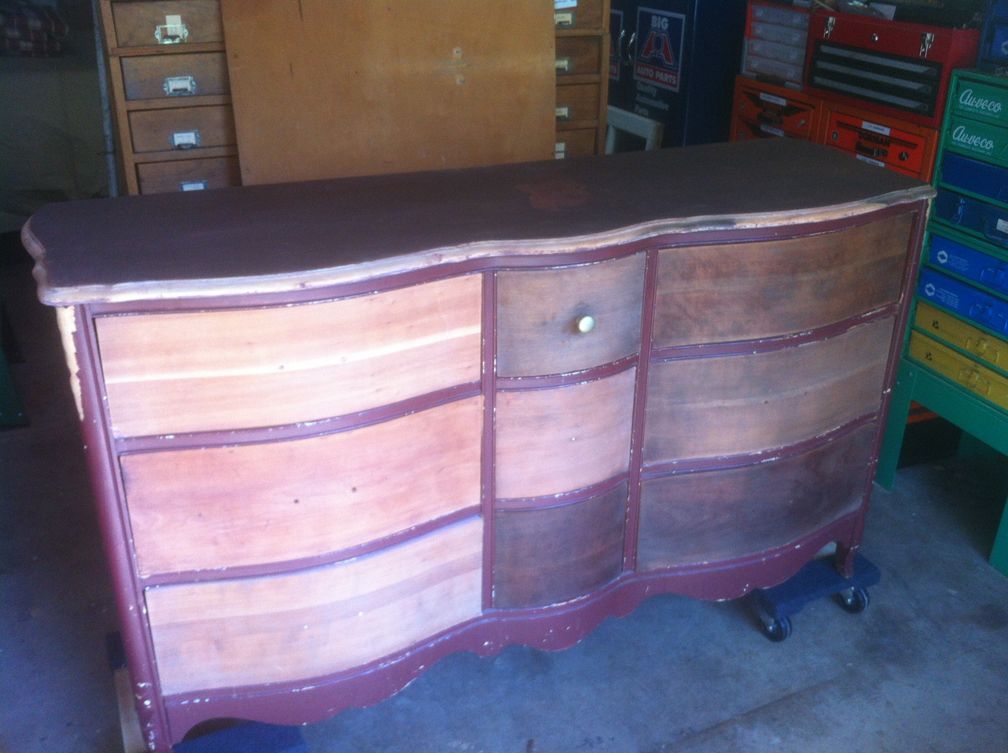
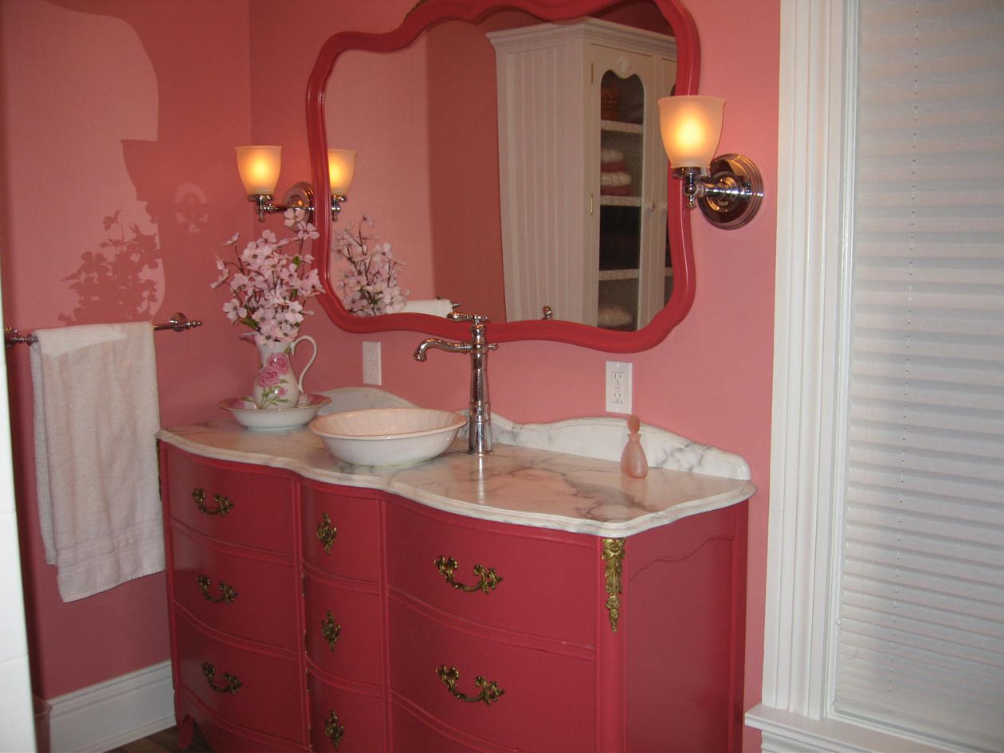
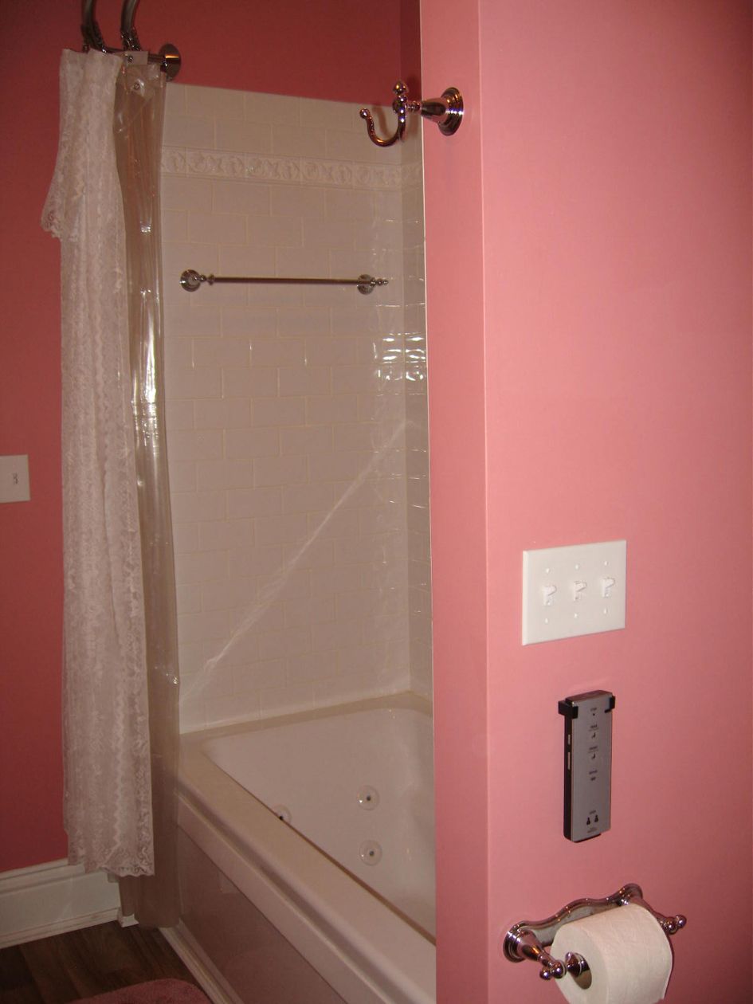
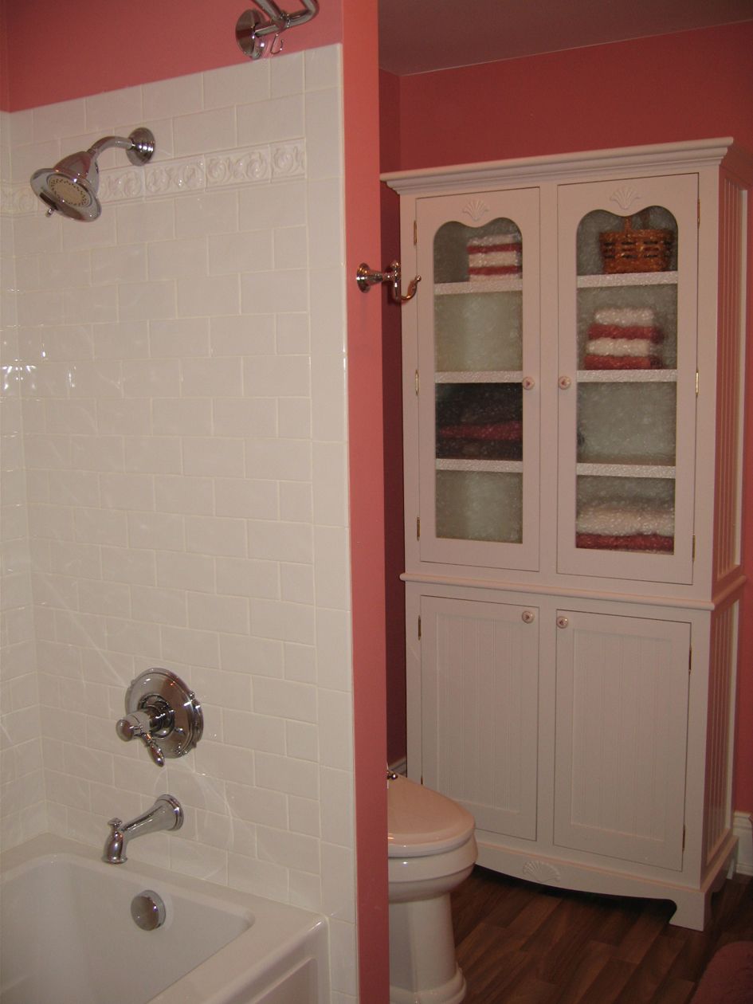
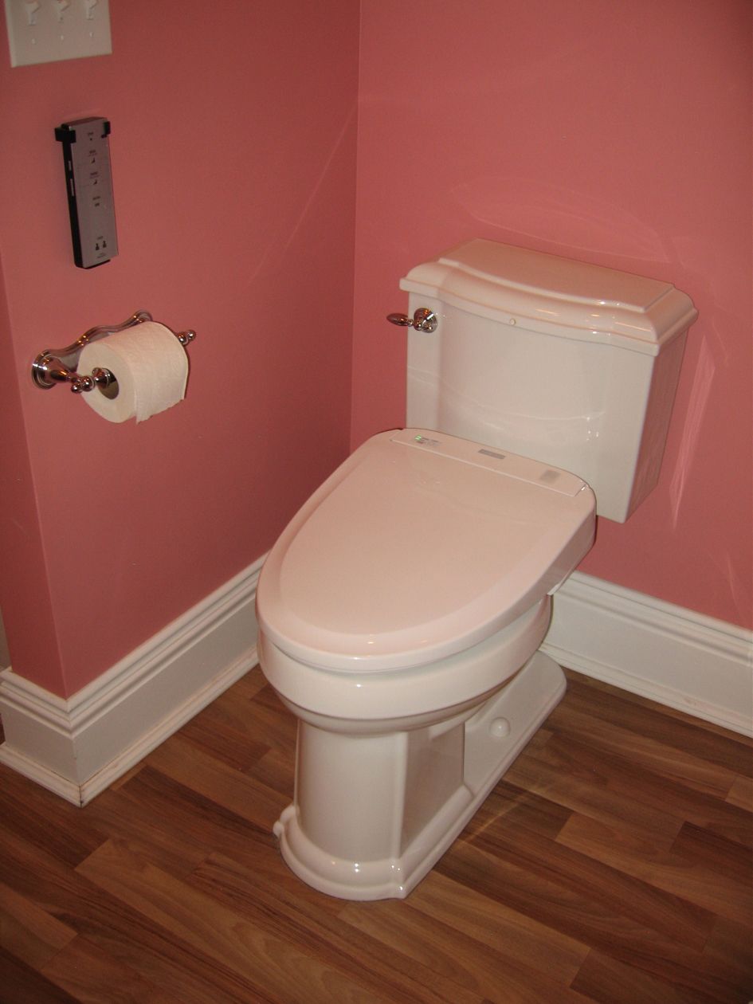






















View Comments
nice one
gud share
great tip and a good post!
awesome work