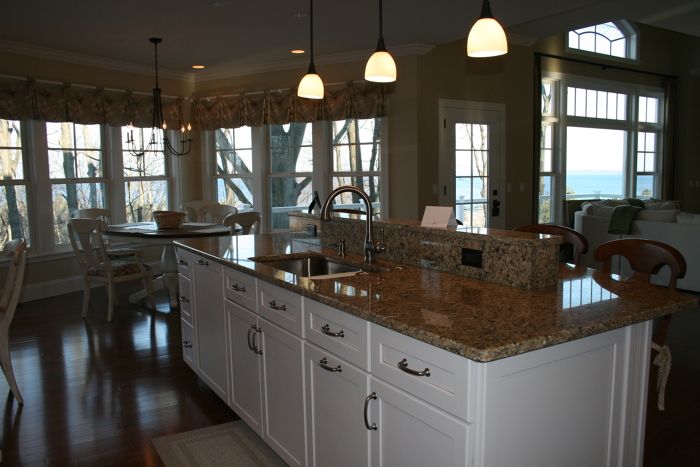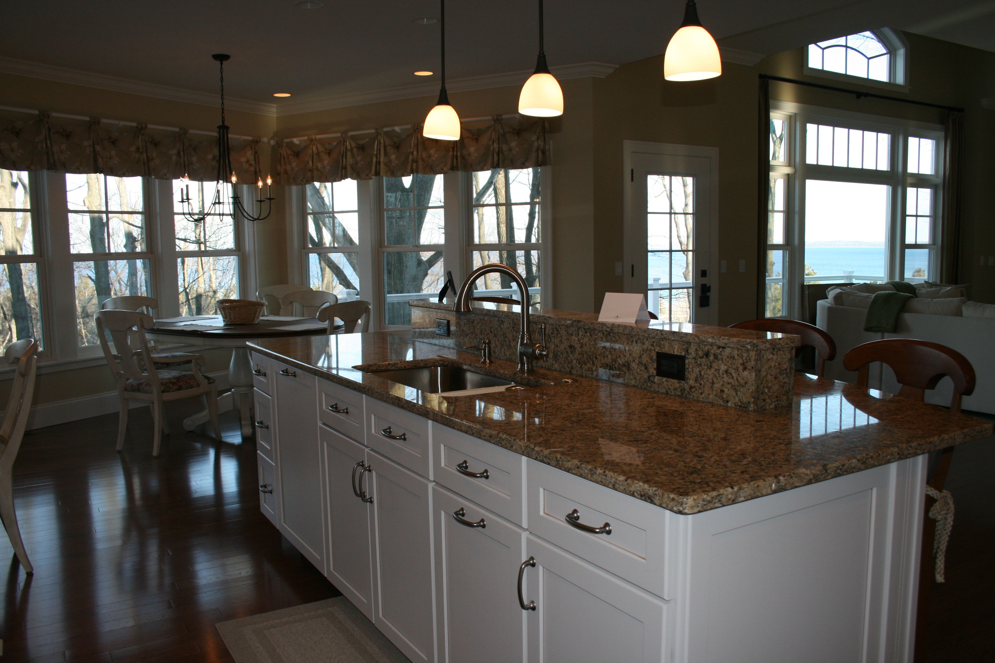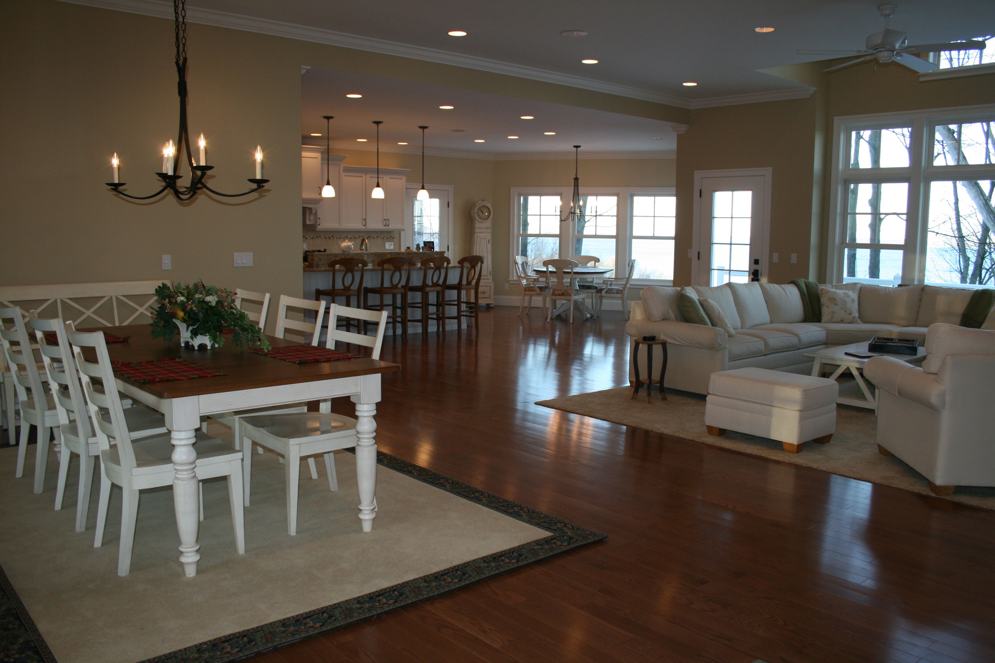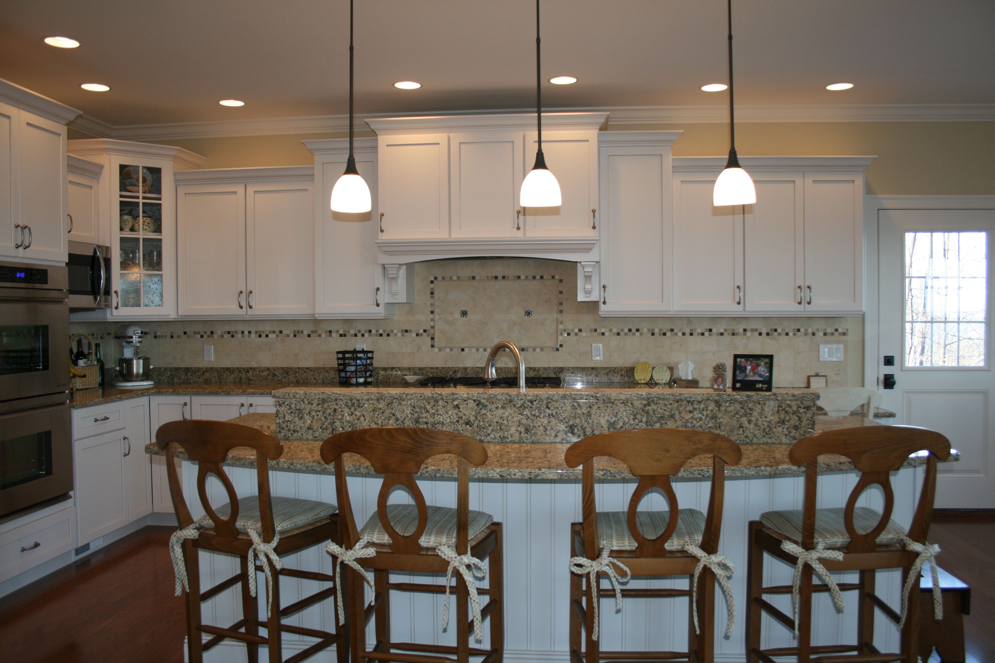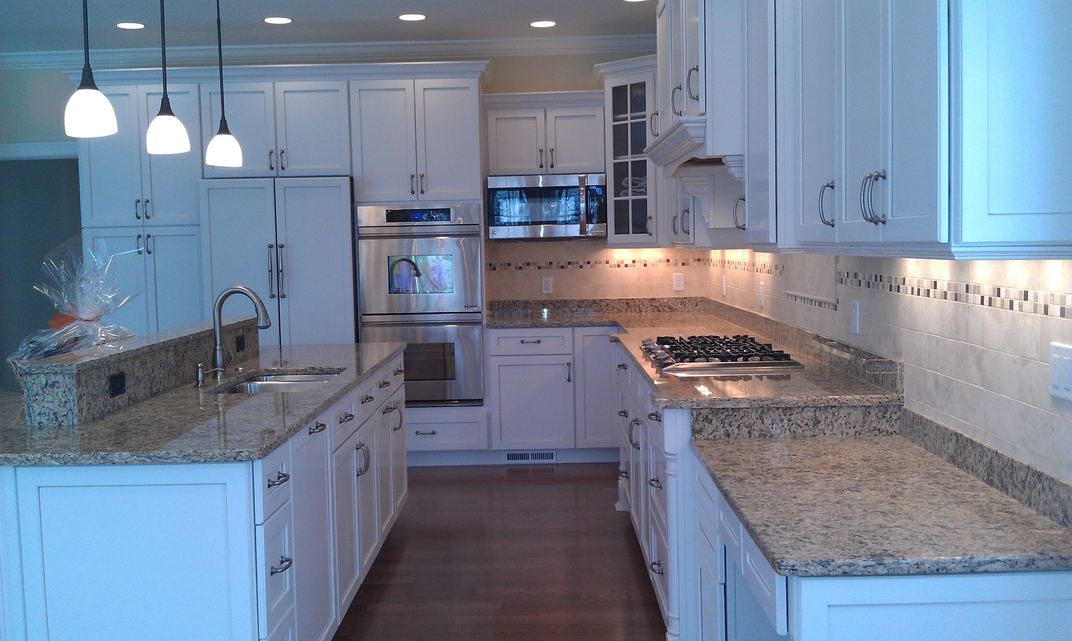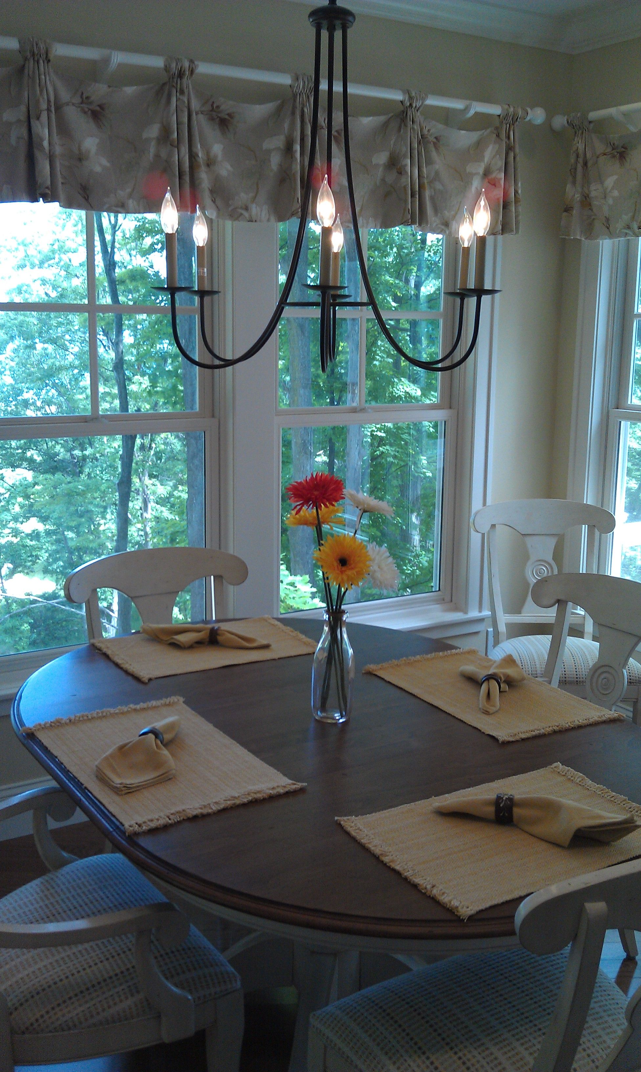Blending the elements of function and style, this kitchen blends into the main living space of the lake house and drinks in the beautiful views. Able to see the great outdoors, the TV and the fireplace from the sink, food preparers can also be part of the fun.
Multiple living spaces of the kitchen, breakfast nook and great room have a coordinated look achieved through careful planning. A pleasing backdrop is accomplished by applying cabinet fronts to the appliances and coordinating the cabinetry from the kitchen to the great room. Using the same wood flooring in the great room, dining room, kitchen and nook creates the base to the living space which is further defined using area rugs.Consistent finishes on the lighting fixtures in the dining room, island and breakfast nook accent each area separately while advancing the theme of a casual lake house.
The island is the essential element of function and style.The centered backsplash divides the food prep area from the eating area.It conveniently hides the sink and food prep area of the island from the view of guests in the great room and dining room allowing the eye to travel effortlessly up to the decorative tile design over the cook top. Constructed as an uninterrupted overhang, the gracefully curved granite counter is perfect for eating and projects. With the counter stools removed, it also functions as a durable buffet to serve a crowd.Its decorative bead board front says “you are at the lake house.”
Positioned next to the breakfast nook table, the island holds table service items that can be on the table in an instant.Its proximity to back door allows it to support the kitchen’s other cooking appliance, the outdoor grill. Conveniently located just off the kitchen, the grill deck provides the perfect place to cook yummy steaks and hamburgers while enjoying the view.
The kitchen is awash with light. Streaming in from the windows, the morning sun bathes the breakfast nook and kitchen in warmth.Plenty of overhead recessed lights, under the cabinet lights and decorative fixtures, all on dimmers, provide task and mood lighting as needed.
The simple lines, functional space and warm casual atmosphere of this kitchen will boost anyone’s experience at the lake house.
×
Get home building tips, offers, and expert advice in your inbox
