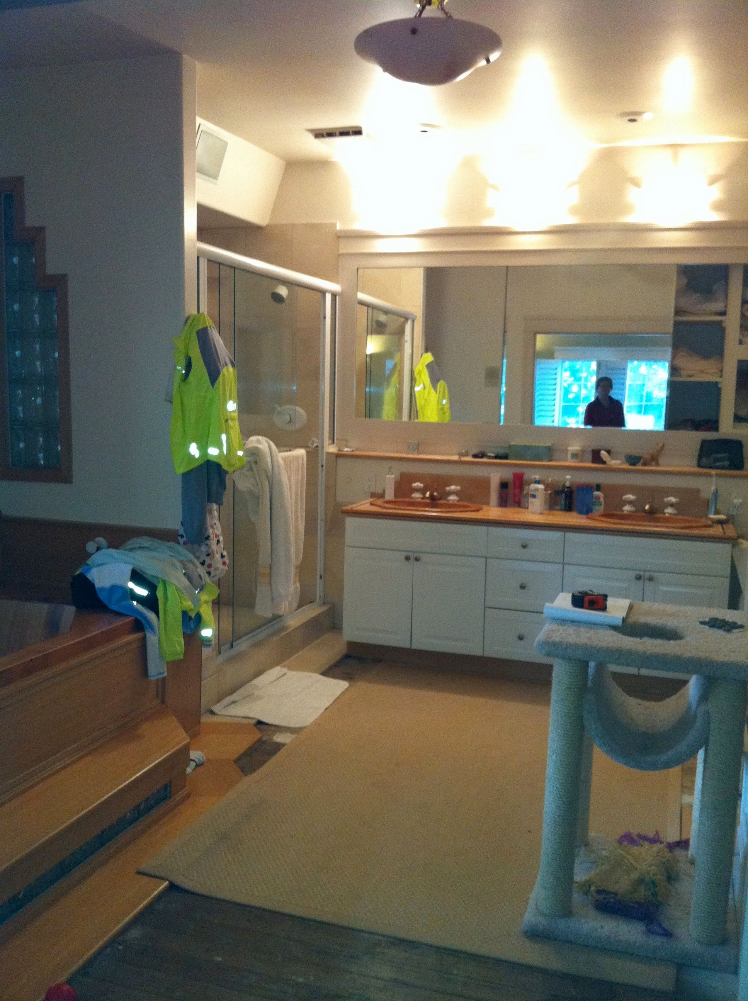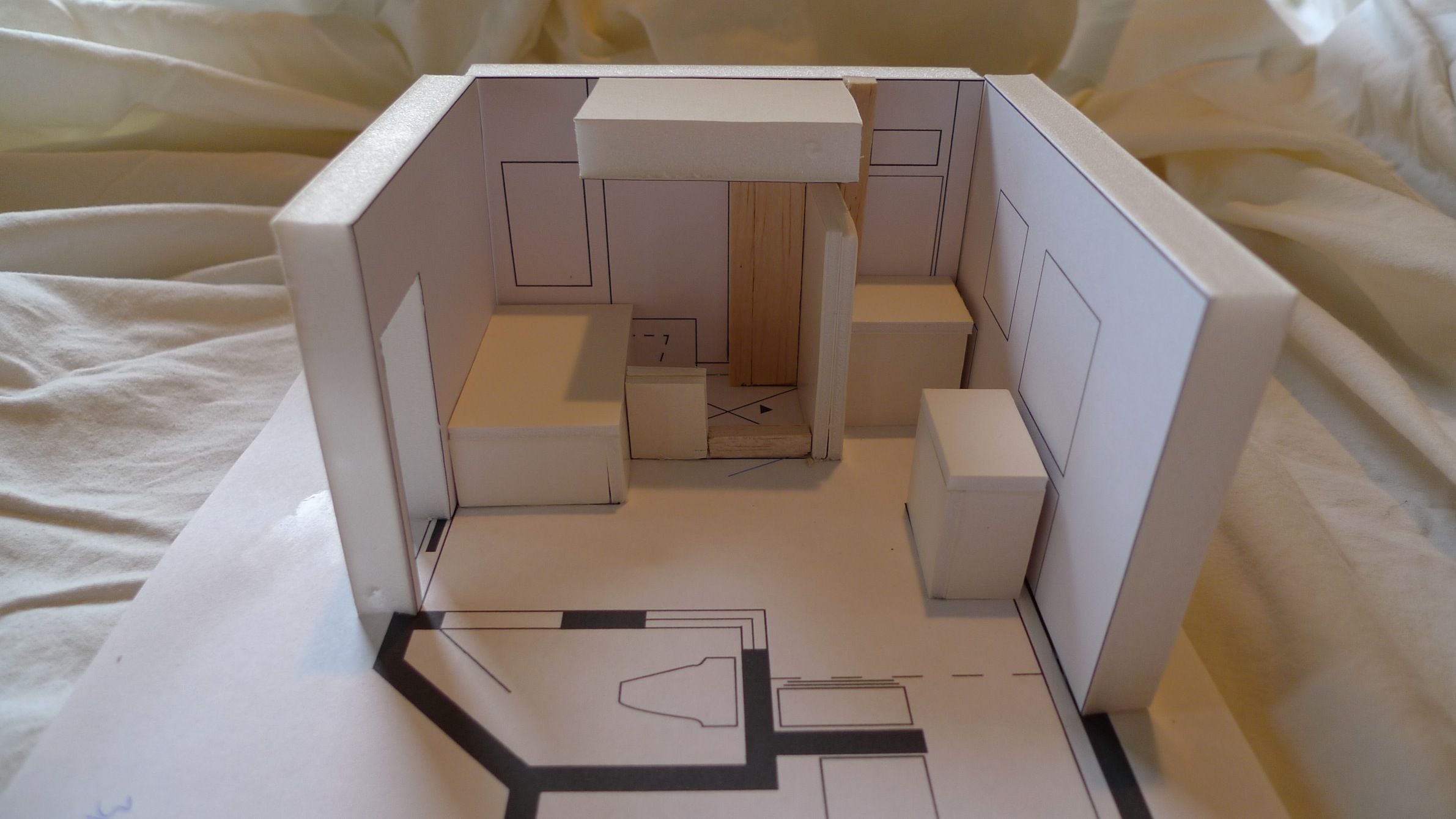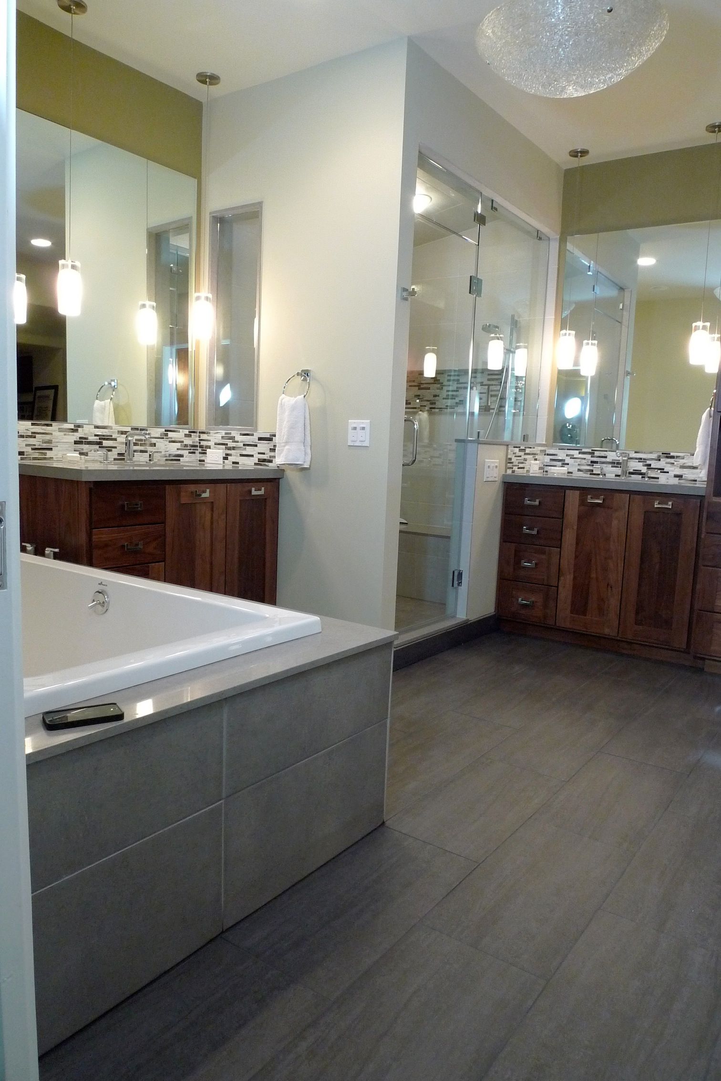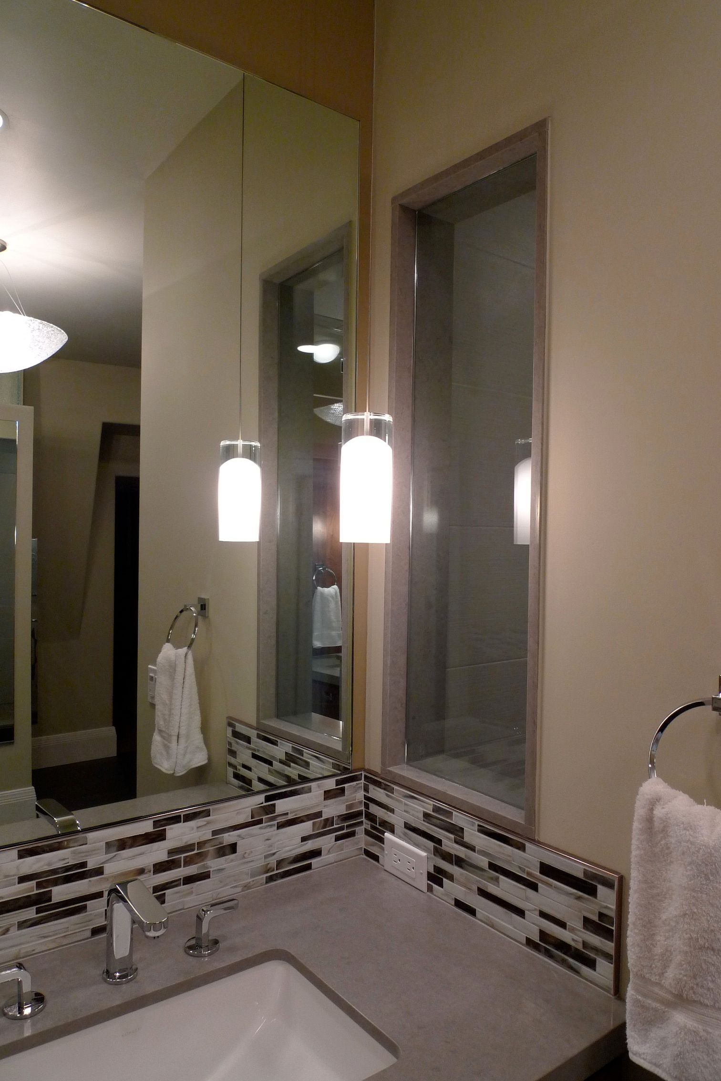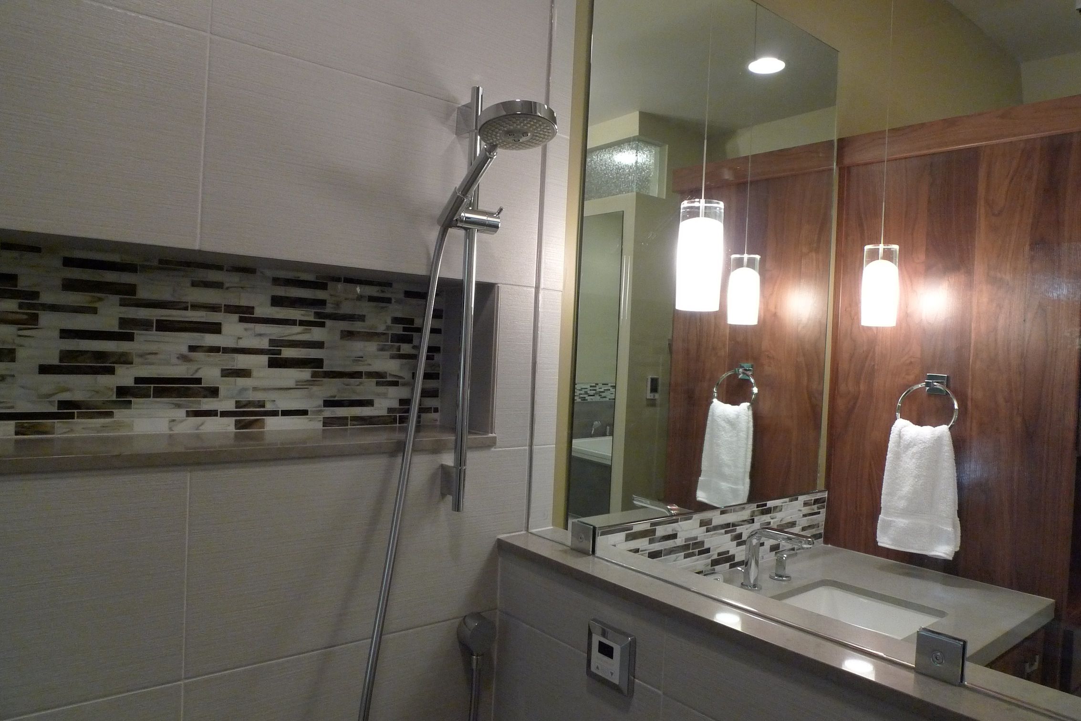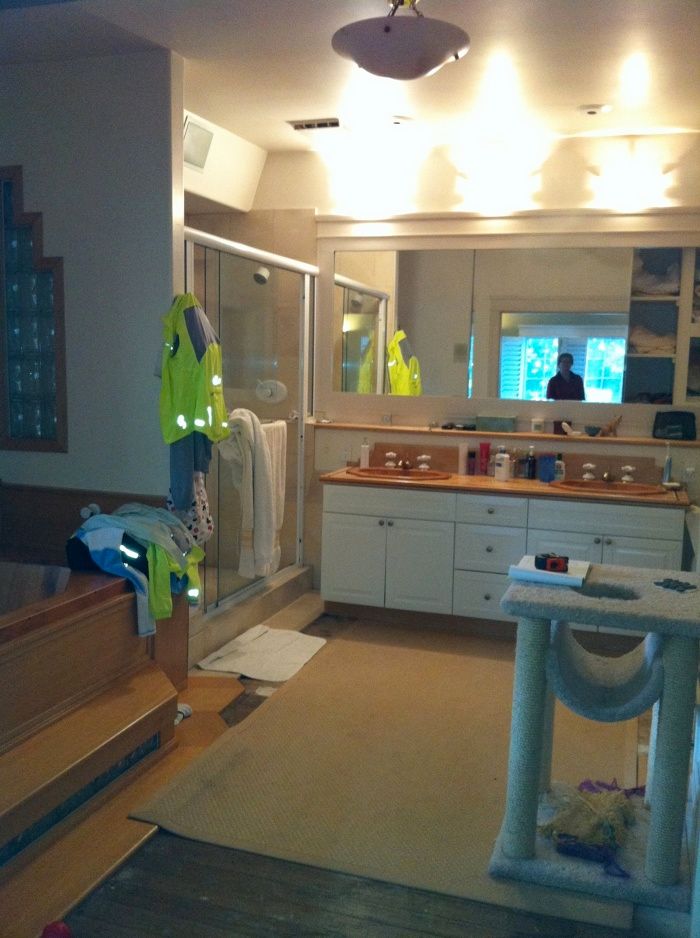
This was a complete master bath remodel. Existing plan was crowded with bad traffic flow but in a large footprint. Clients wanted all spa luxuries, and had a hard time visualizing anything. So along with fast floor plan drafts I did a foam core scale model. Right away we knew what was going to work and what wasn’t. Good solid plans, and no owner inspired change orders. Only the usual surprise plumbing ones. And anticipated mold. We used a Schluter steam shower system, and I tried to keep the room well lit, being in a dark downslope area of the house. My clients were very very happy, and the project was successful.
