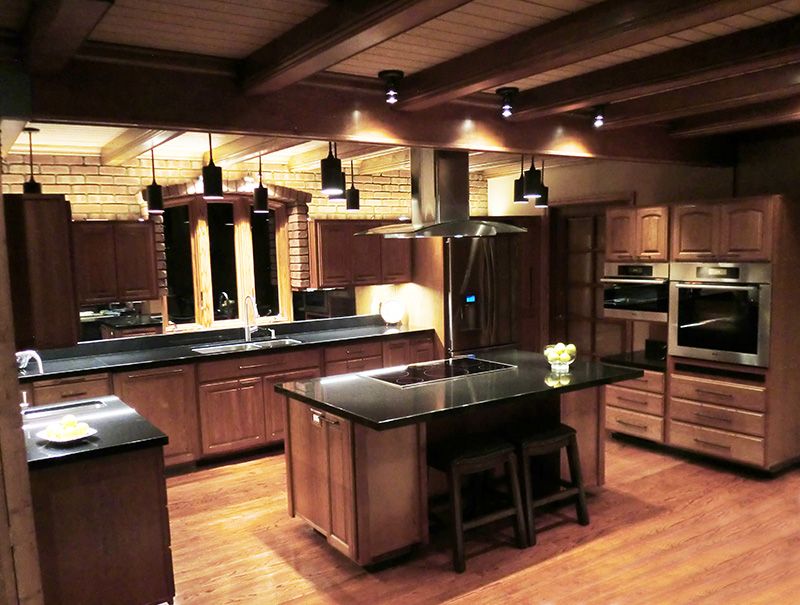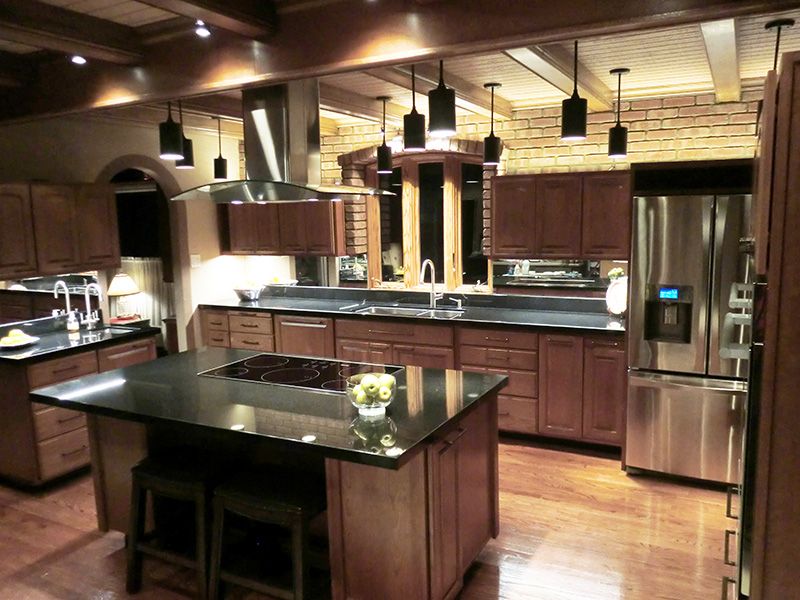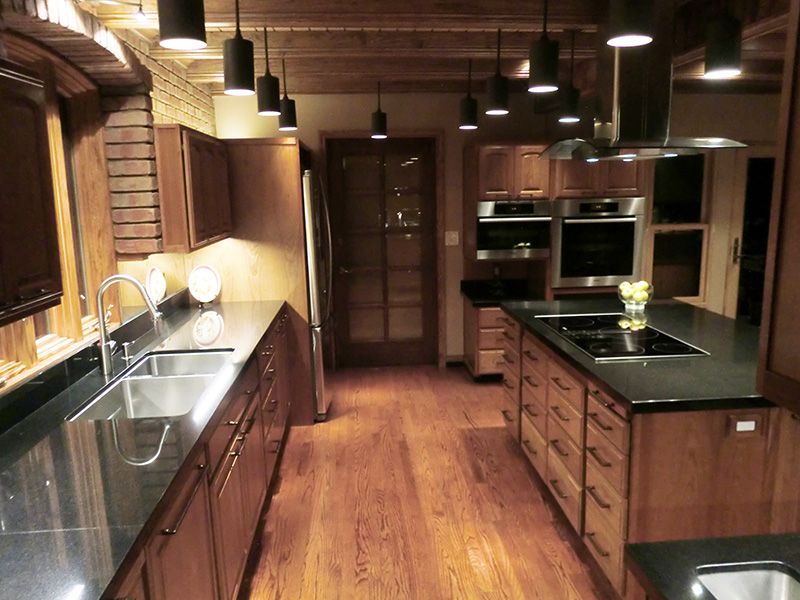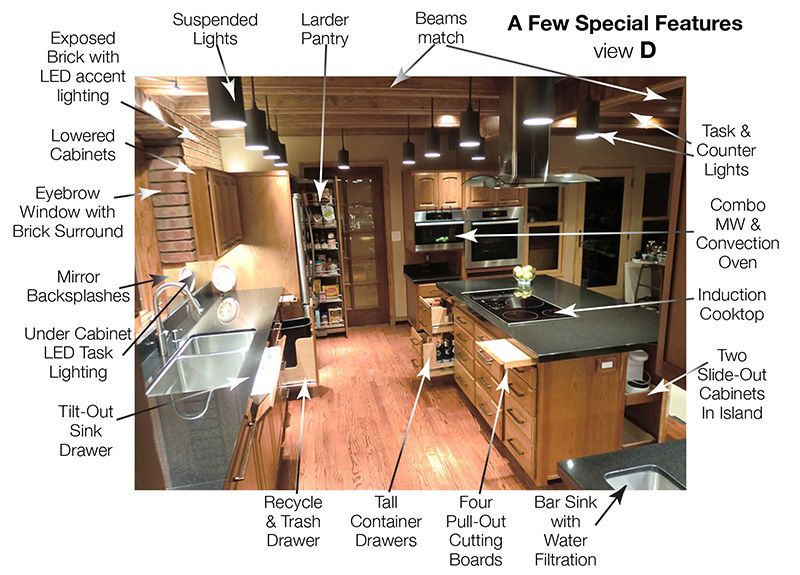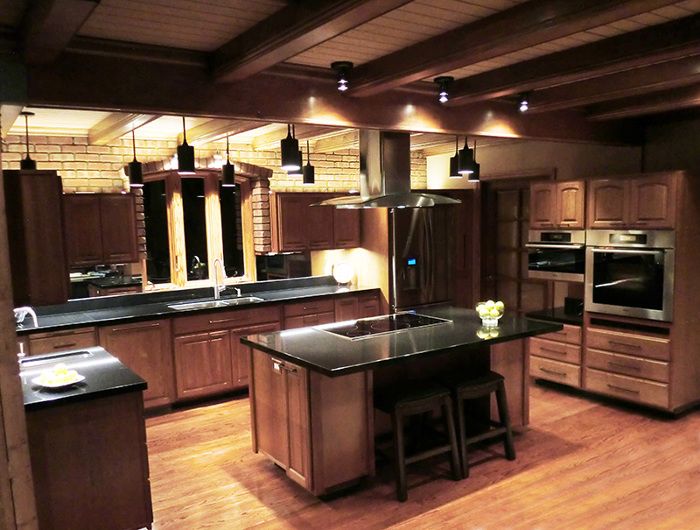
Our 1938 Spanish Revival home with a dated and worn out galley kitchen plus a fragmented floor plan, needed major transformations.
Four major goals of project:
1. An efficient, “working,” chef-friendly kitchen
· Function, then form
· Efficient “working triangle”
· Ample storage (36 drawers, 8 cabinets, a larder pantry, 4 pull-out cutting boards, 2 under-sink storage areas, a sink tilt-out tray)
· Excellent ambient, task and accent lighting
· Durable, easy to clean counter tops and surfaces
· Versatile, quality appliances, hardware and materials
· Main and beverage center sinks and faucets with filtration function
· Main sink large enough to handle pots and pans with moderate depth
· Accommodate two cooks of varying heights
· Low maintenance materials and design
2. Attractive, welcoming, enjoyable spaces
· Substance before “show”
· Minimize clutter
· Clean, simple, eye-pleasing horizontal lines
· Mirror backsplashes to enhance space, light and easy cleaning
· Dimmable, low voltage lighting with LED task and accent lights
· Harmonizing, warmth-producing textures (such as exposed brick)
· Partially hidden light switches and receptacles
· Matching, uniformly mounted drawer and cabinet pulls
· Eyebrow window with brick surround adds interest and a visual center
· Keep upper cabinets below ceiling to: “bring the eye down,” create a sense of warmth, expose brick above, allow accent lighting on ceiling and coordinate with suspended lights
· Guest friendly
3. Utilize existing electrical, plumbing and structures whenever possible
· 200A electrical service (previously updated) adequately powers induction cooktop, ovens and lighting
· Existing window and door openings
· Existing bays for insulation and “sheared” for earthquake stability
· Existing drains and water supplies – hot water heater immediately below main sink
· Energy and resource efficient appliances, spigots, window, lights, etc
4. Creative floor plan
· Eliminate walls and barriers to create an open kitchen and family room
· Maximize square footage
· Connect kitchen and laundry room
· Connect interior and exterior of home
· Maintain harmony between remodeled and existing interior architectural and decor features
· Fresh, up-to-date appearance
