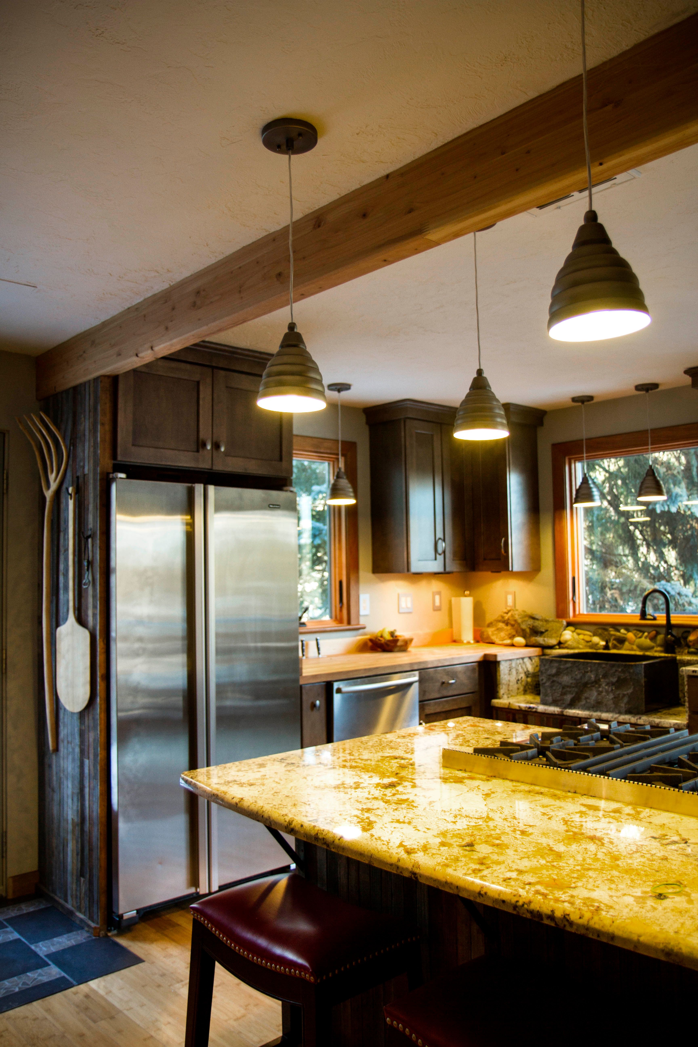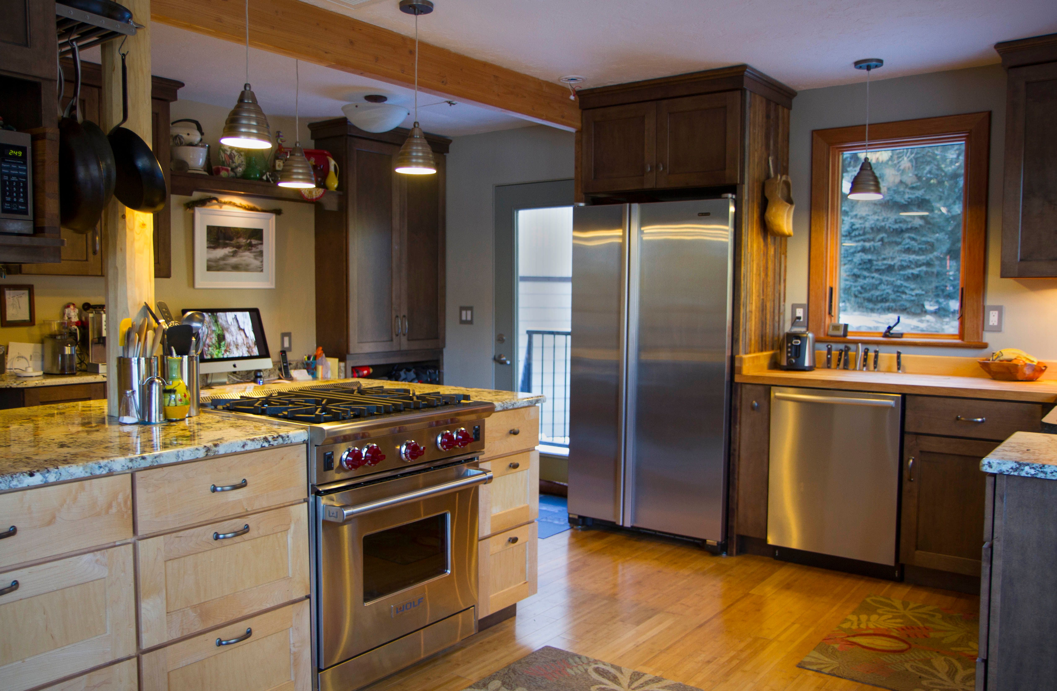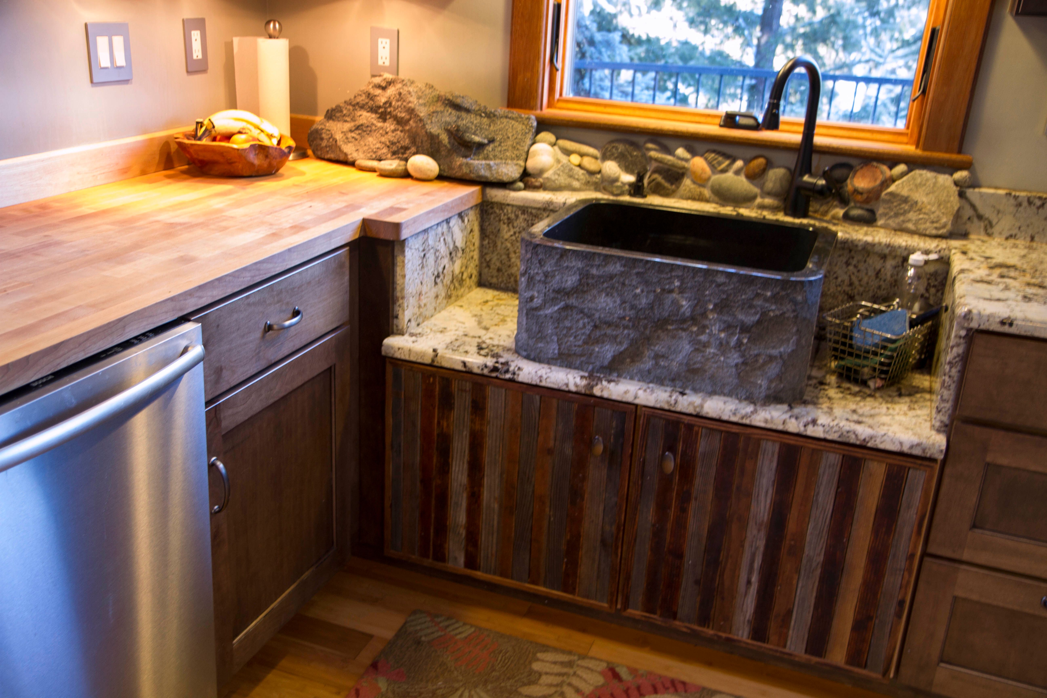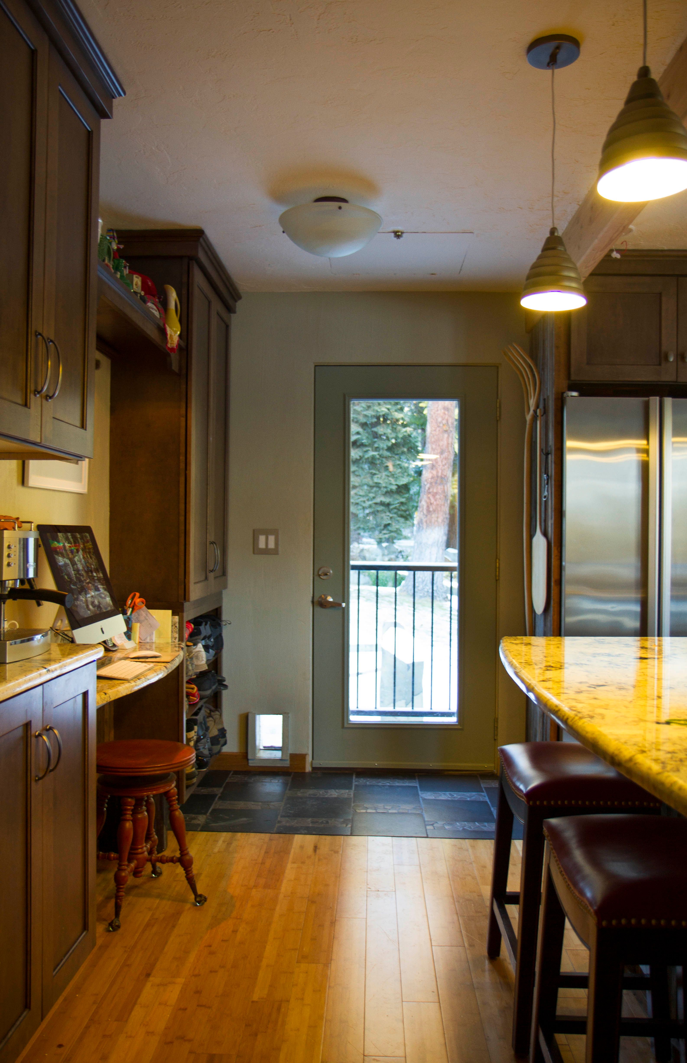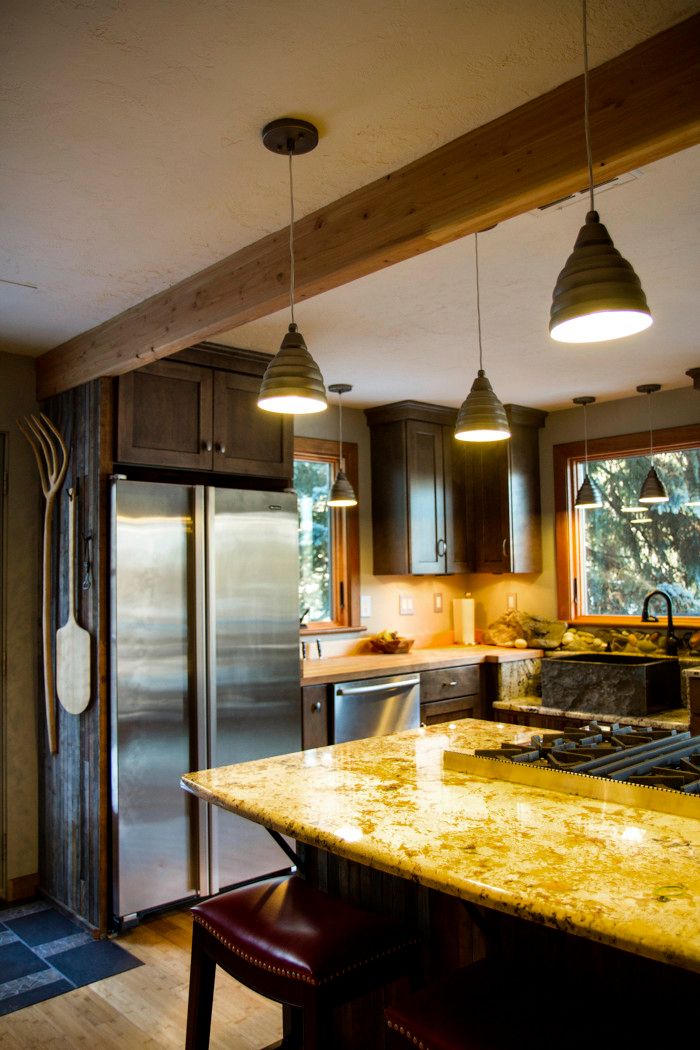
This is an owner-designed, architect-engineered remodel of a 50-year-old kitchen. Walls and built-in furniture were removed and a window was added, giving the kitchen a much more spacious look. Aside from modernization, the primary design goal was to “bring the outside in”, using natural elements and local materials. The house is situated on a river in the Northwest. A dark granite sink, granite counters, a stone backsplash, wood floors and cabinets, and reclaimed “stickers” from a local saw mill were incorporated.
The existing kitchen was not effectively laid out, having the (added) dishwasher exactly next to the sink and in a corner. The refrigerator was in it’s own corner, with no flat surfaces nearby to place items. Altho the east side faced the river, the only window faced north, with a view into the yard. Cabinet space was sufficient, but not flexible or convenient to use. Furthermore, the layout included a long dark entryway/hall parallel to the kitchen that had a small desk area. A pass-thru built-in hutch separated the kitchen from the dining room.
Our design addressed all these issues.
