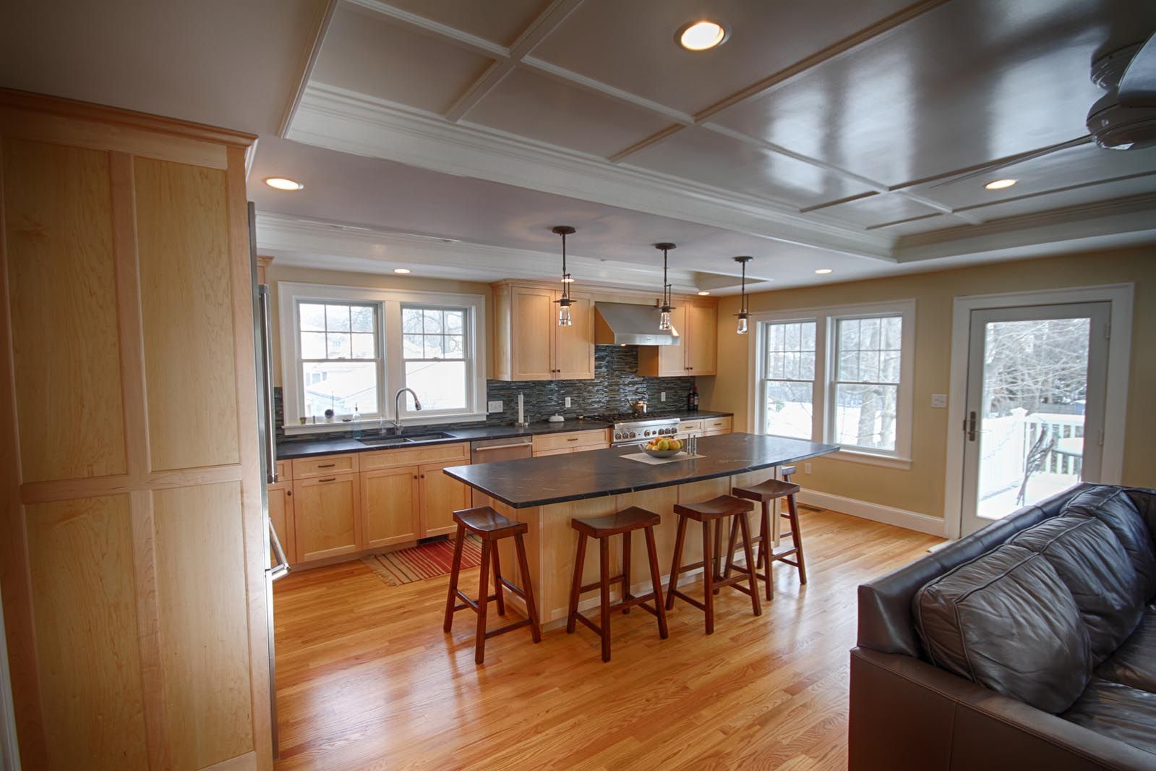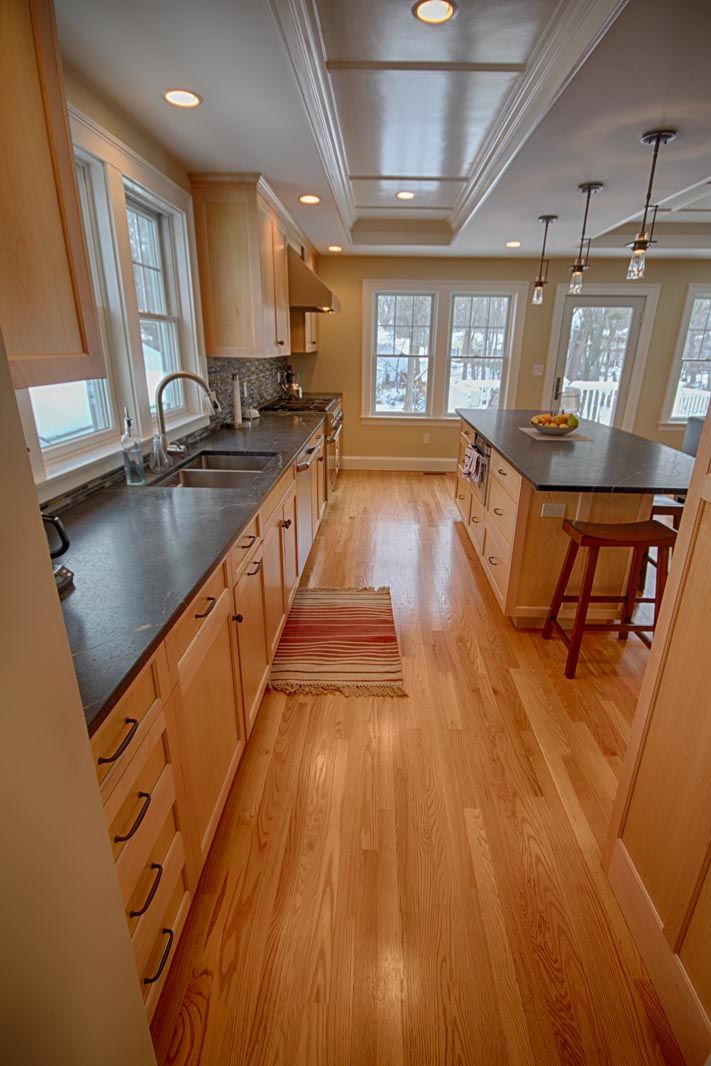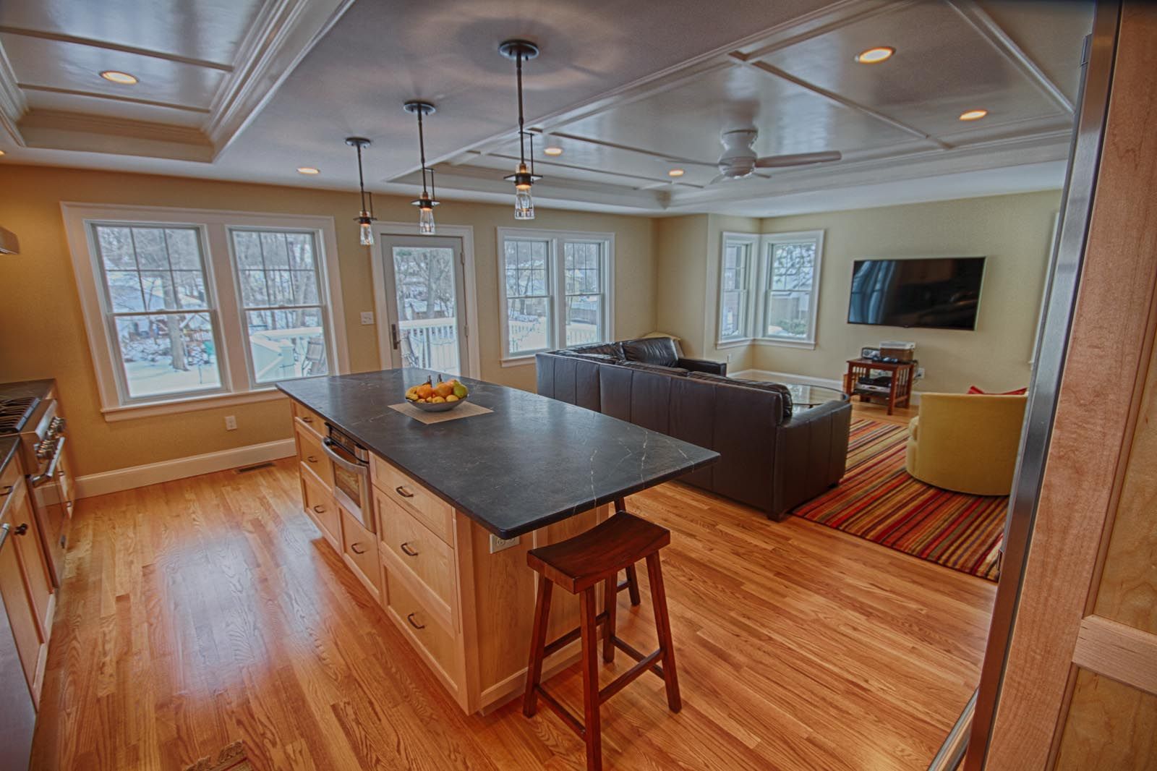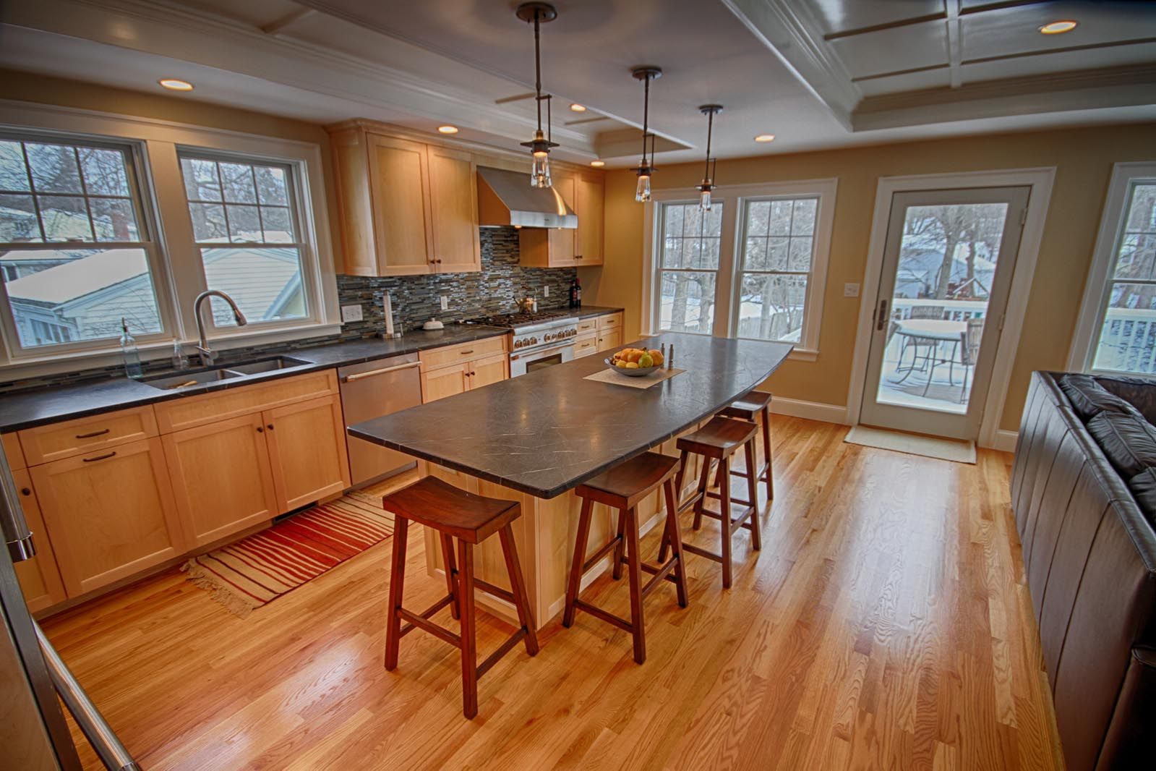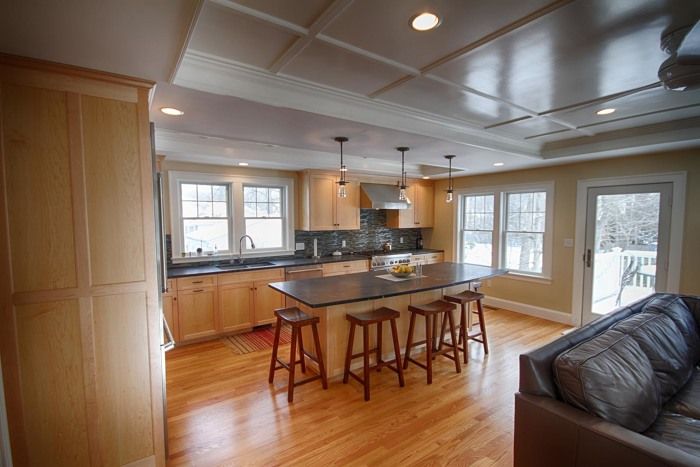
The project consists of a new kitchen for an energetic – on the go family. They’re desire was to have a simple, combined space where the family could enjoy each other’s company even if their tasks at the time were different. The design is a “Great Room” concept where the kitchen and family room are esssentially one room. Use of the ceiling coffers help define the individual spaces within the context of the larger space. The simple “galley” kitchen was chosen for its simple plan and single loaded perspective. The great room is enhanced by its abundance of natural light.
