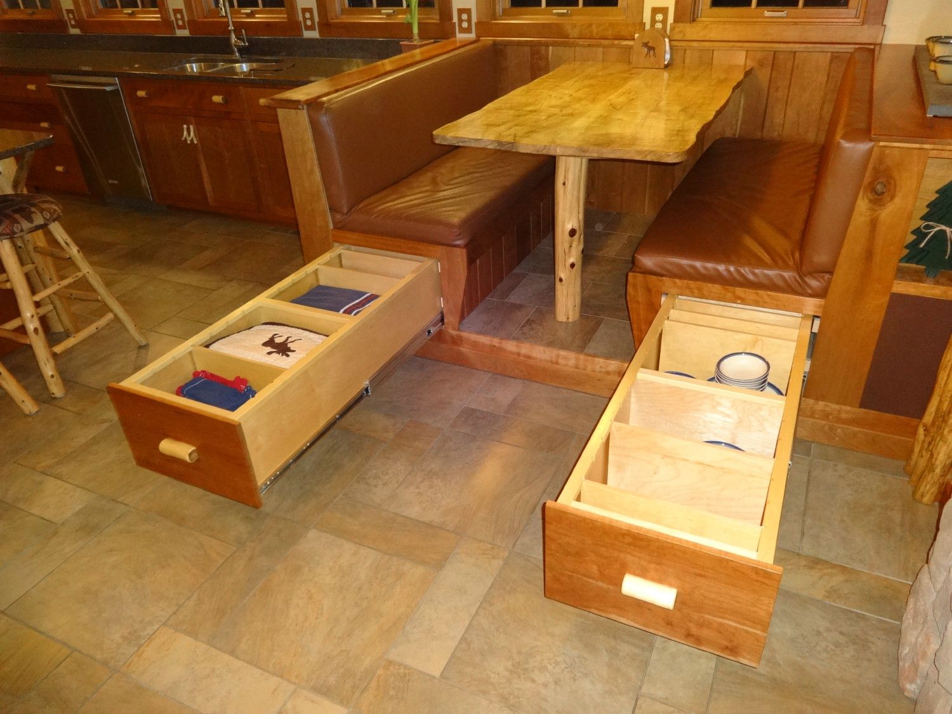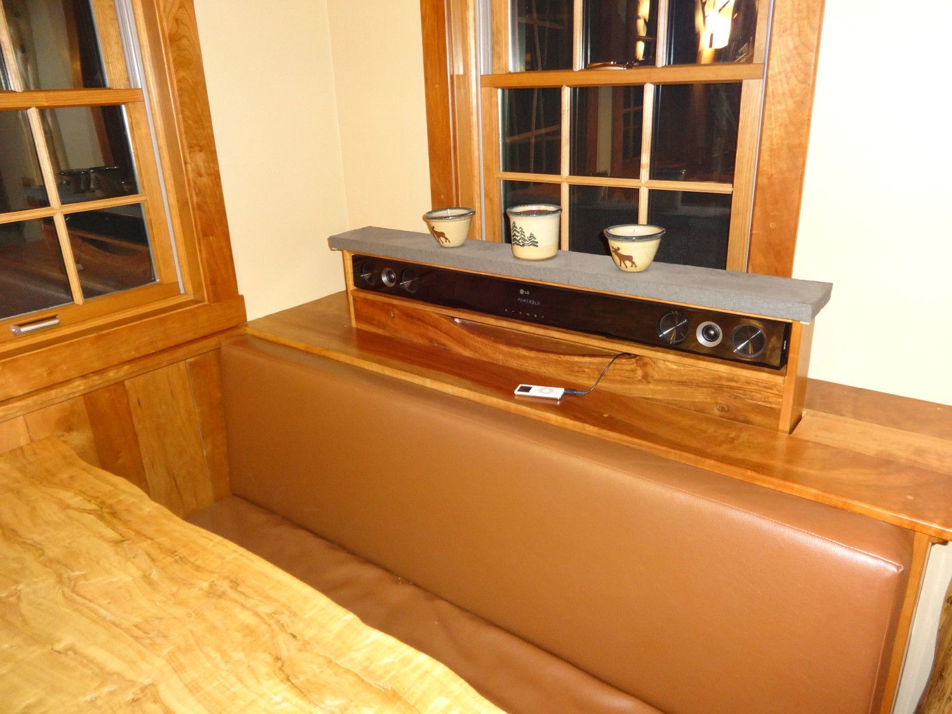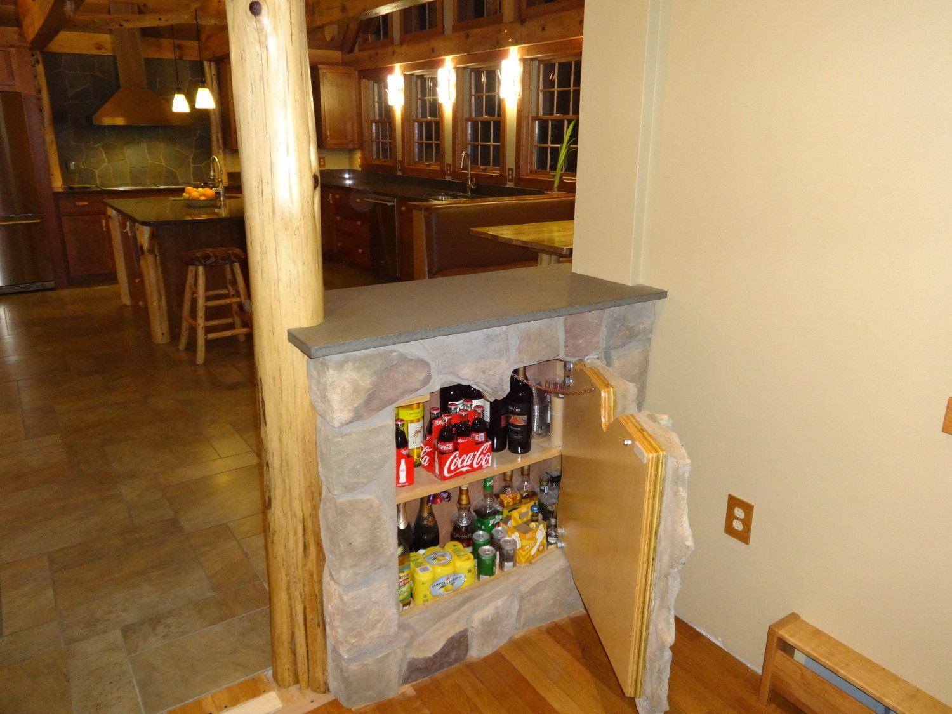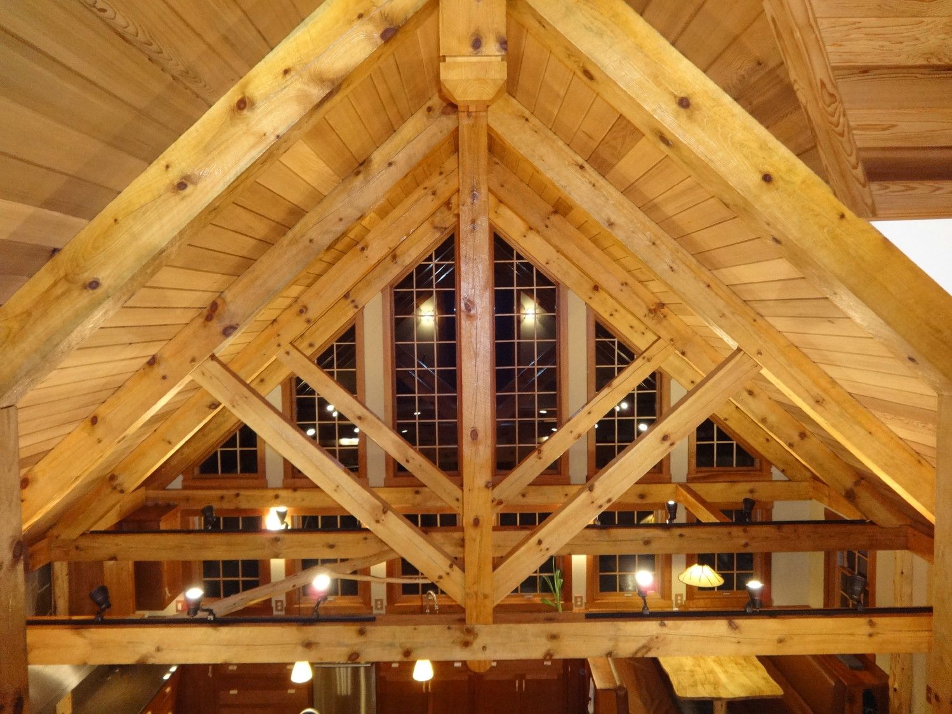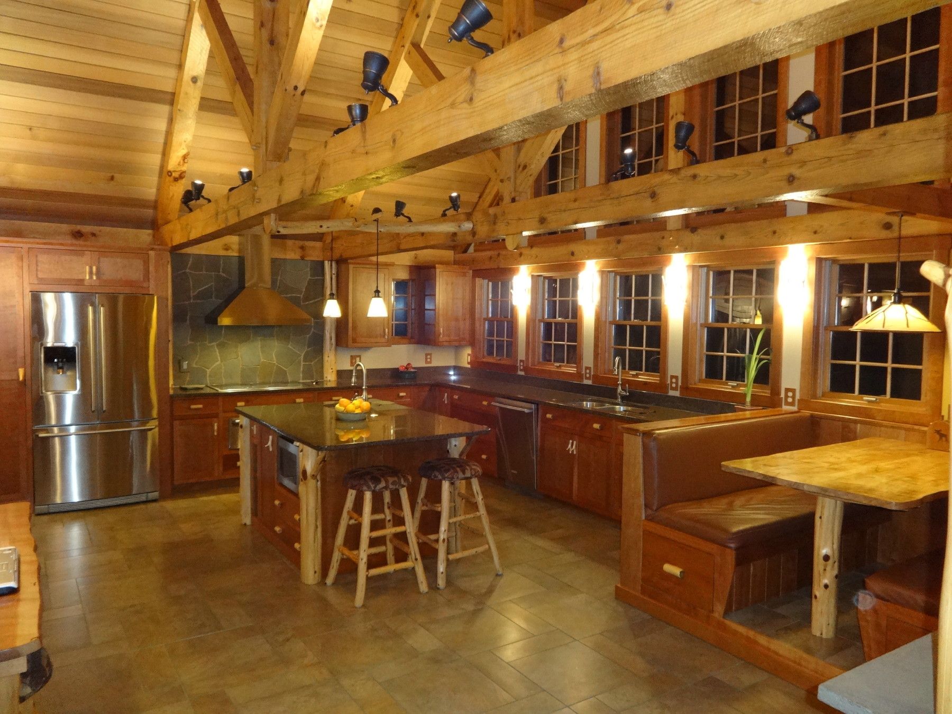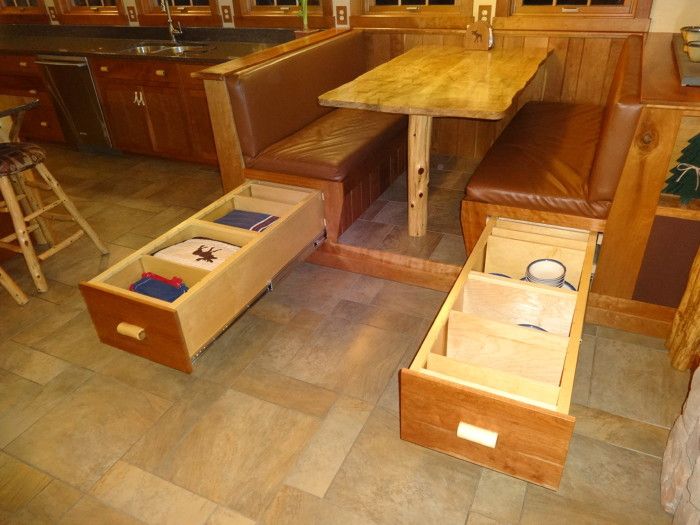
I designed and built this rustic but refined custom kitchen for my wife’s 40th birthday.The kitchen has a footprint of approximately 16×24 and is part of a 24×48 addition that I added to our Cape-style house.All of the custom cabinets are cherry with continuous face frames and dovetail drawers throughout.The countertops are granite, the sinks stainless steel.We went with all Electrolux appliances with the exception of the hood (Vent-a-Hood) and microwave.The tile is ceramic with radiant heat below and the backsplash and accent tops are Pennsylvania bluestone.The booth table is from a slab of highly figured maple.The handles for all of the cabinets and the light fixtures are harvested from cedar trees that grew in our back yard.The roof trusses are rough-sawn Eastern white pine timber frames with tongue and groove western red cedar for the ceiling.Pull-outs, step ups, stone cabinets, and an electronic sound system lift are incorporated into the design.
