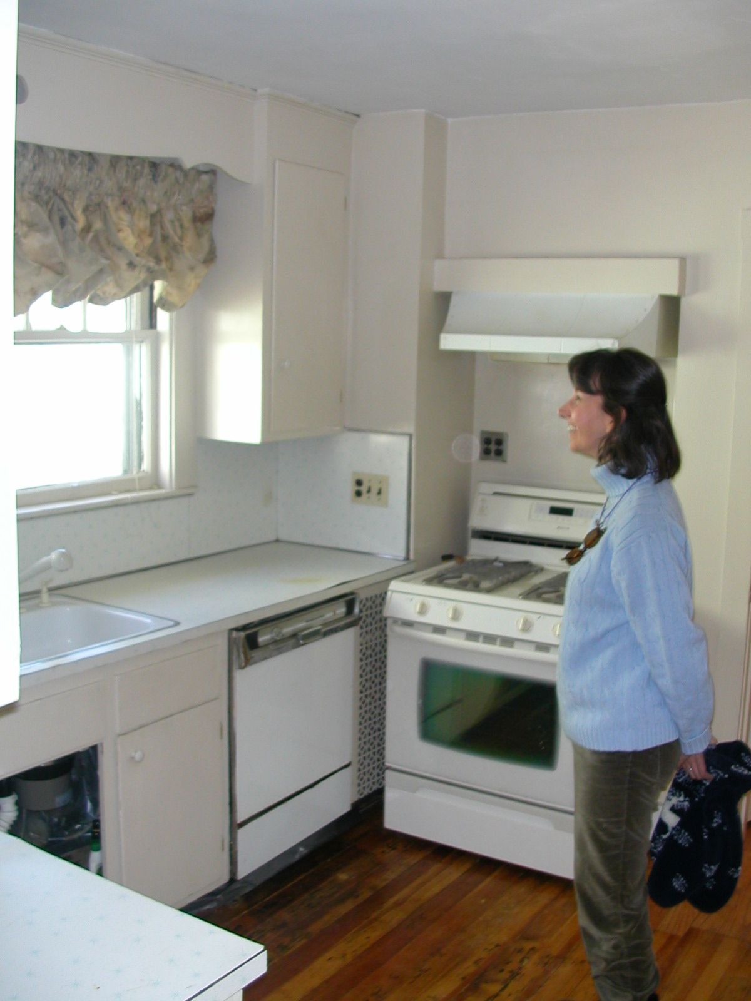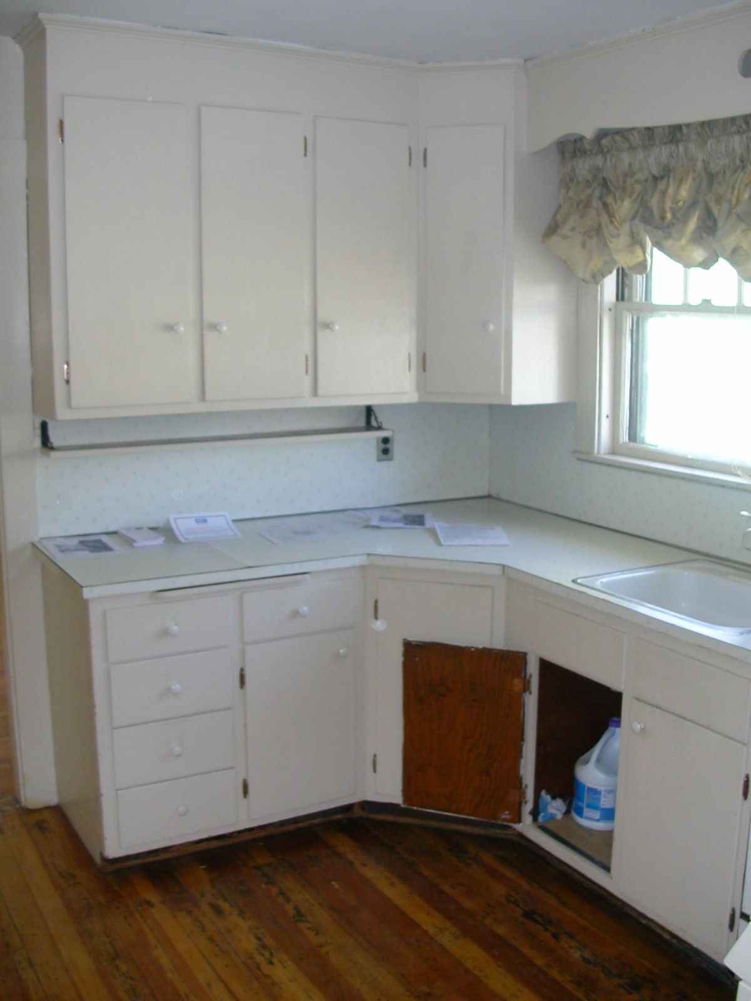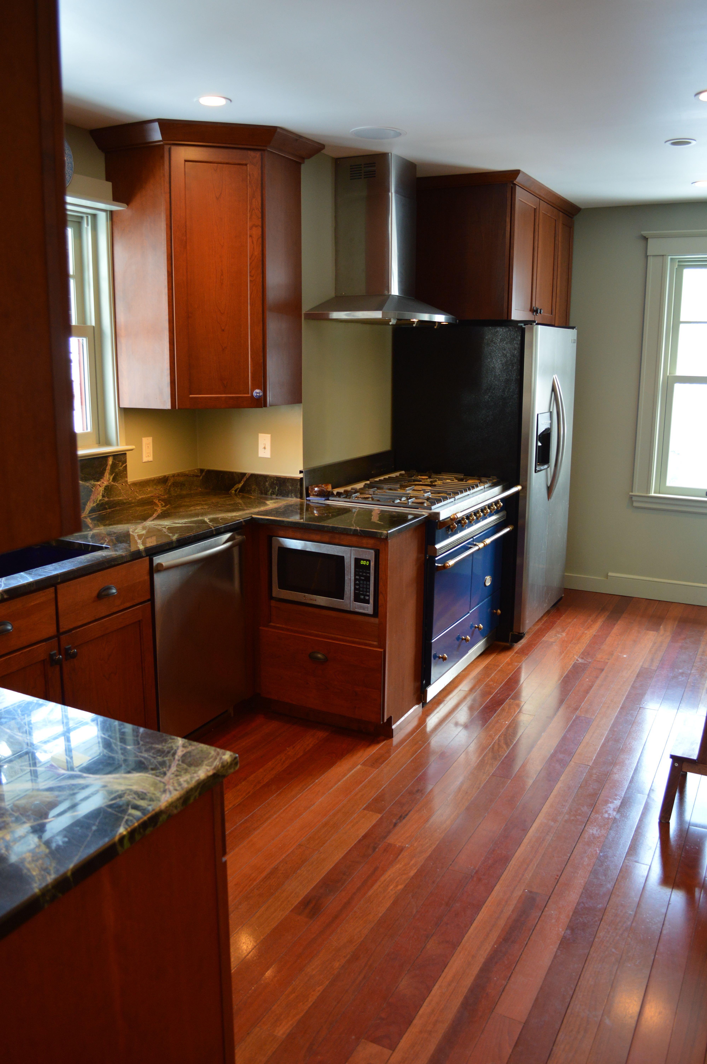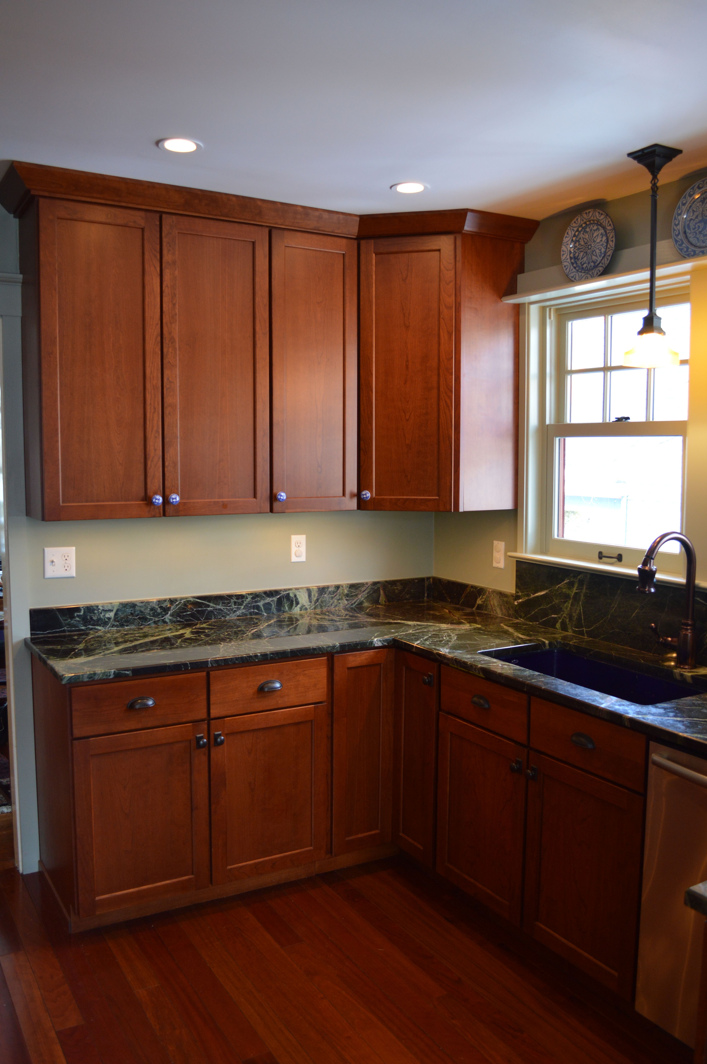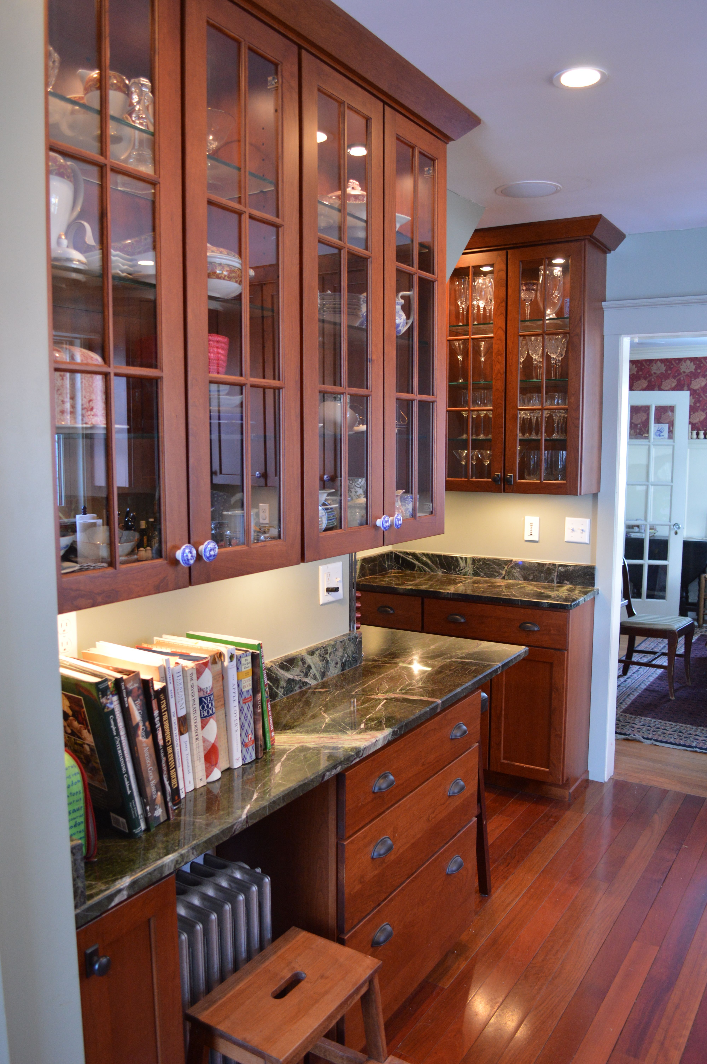Out with the 50’s calamity, in with the modern Arts & Crafts for the 1910 home
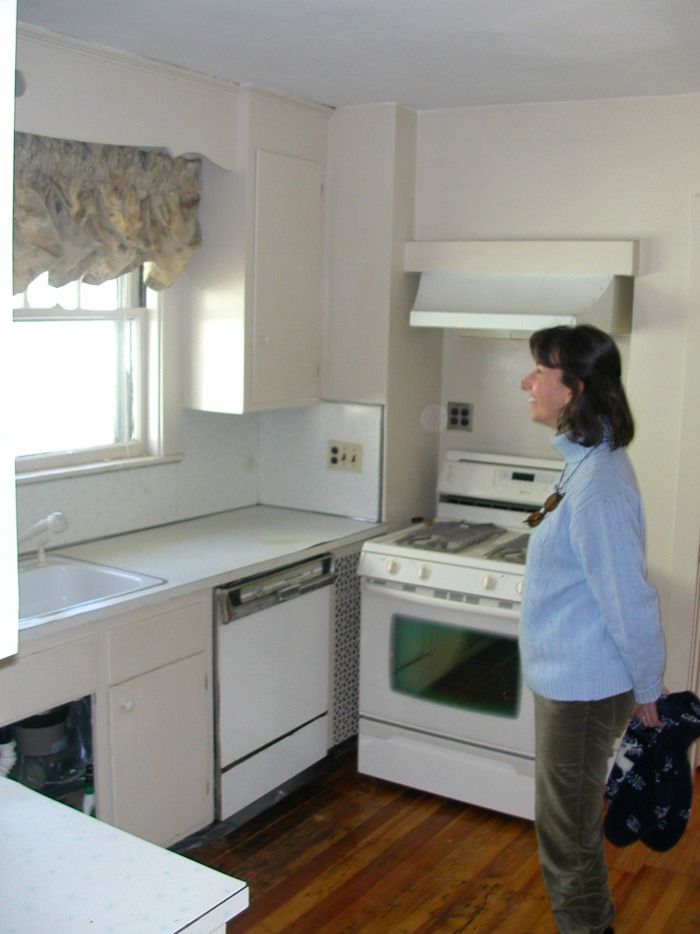
The original kitchen in our 1910 Arts & Crafts colonial was last renovated in the late 1950’s.The kitchen was relatively small, lacked storage space, had peeling linoleum countertops that dropped 1 ½ inches in 10 feet (spilled liquids certainly flowed in one direction), had permanently stained quarter-sawn flooring with oak repairs and an electrical short somewhere in the walls that killed the power in the kitchen and half of each adjacent room.It was also the coldest room in the house.I rigged a labyrinth of extension cords, restored power, and spent about 2 years planning the renovation.
My wife and I wanted a reasonably period appropriate kitchen, which maximized storage while having enough open space to not feel crowded.This challenge was compounded by the room’s arrangement of doors, windows and stairs. I removed the wall between the kitchen and the utility room behind it, increasing the length of the room and allowing more light in.I spray-foamed the exterior facing walls and ceiling portions.We chose cherry cabinets from Conestoga Wood with a simple design, thereby spending more money on quality but saving money by assembling the cabinets.I cut the depth of 5 of the floor cabinets to create base-level storage in spaces where no storage existed before.All wall cabinets are as tall as possible to also maximize storage.A standard depth pots & pans cabinet is tucked underneath the stairs.Behind the pots cabinet I was able to fit a wine fridge, which formed one side of a drinks & entertainment area to serve the adjacent dining room.I custom crafted lazy-susans to maximize the use of space in the two corner wall cabinets.The space for the 30″ stove was designed to expand to 36″, which proved useful when a fellow renovator friend donated a used 36″ Lacanche double oven stove to my project.Except for the plumbing, electrical and countertop, I single handedly gutted the room and rebuilt everything – not bad for a white collar manager.
