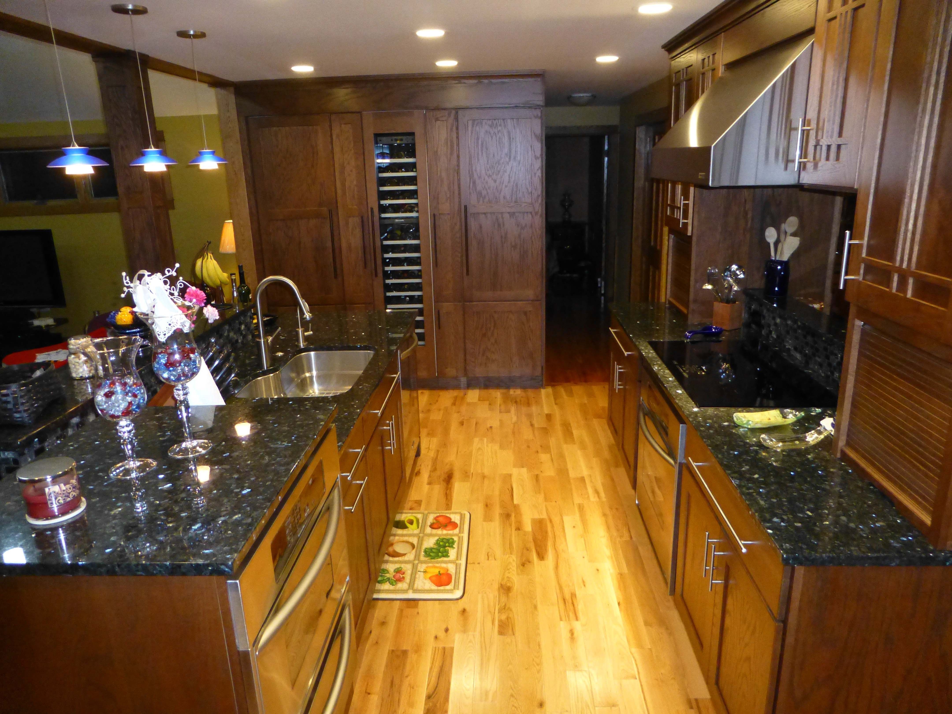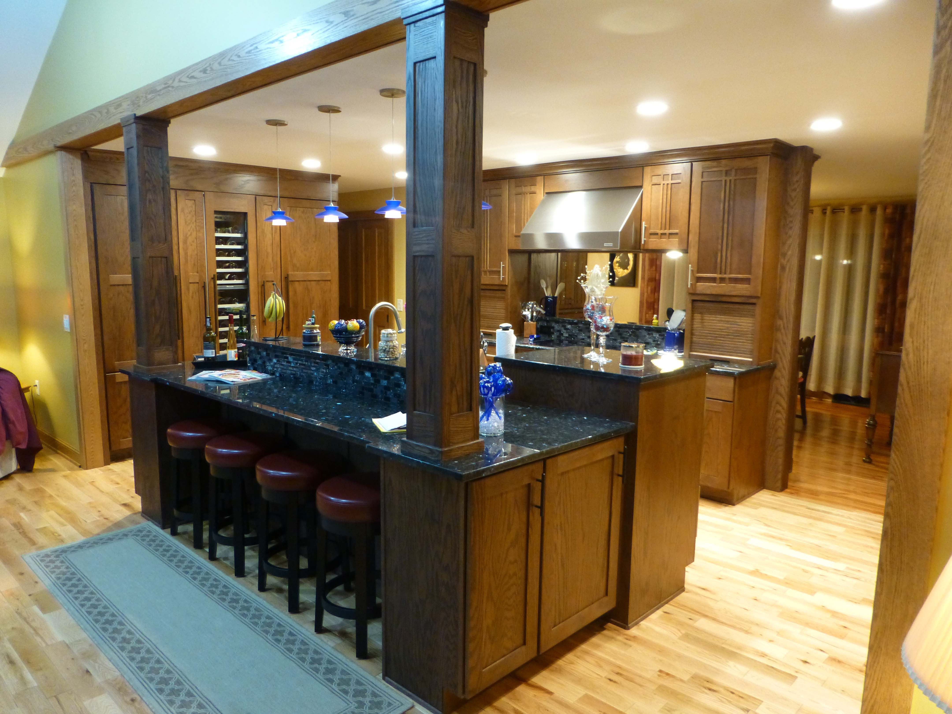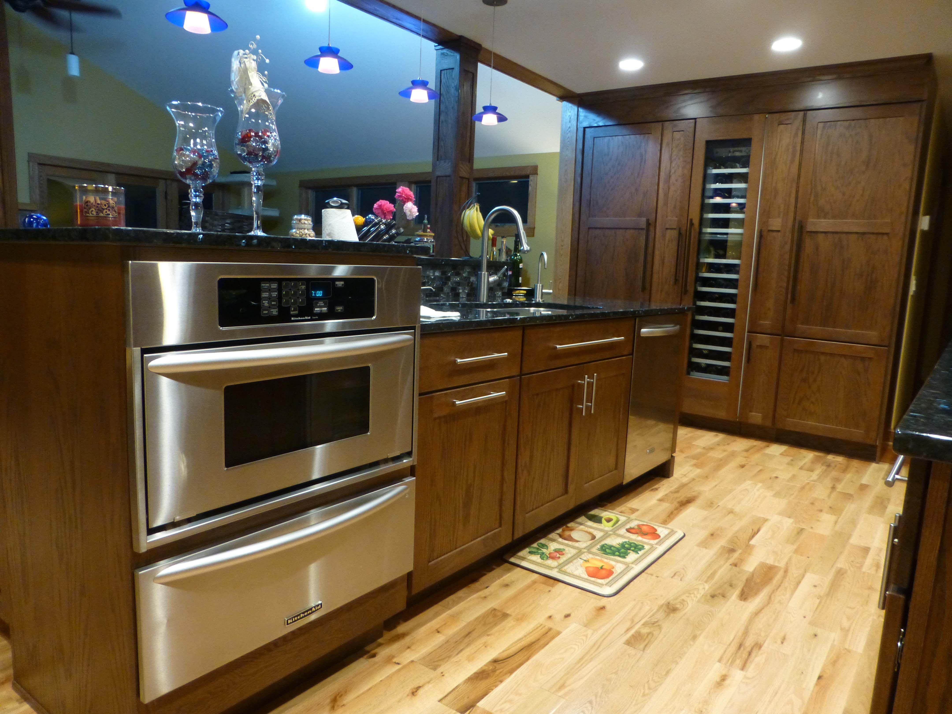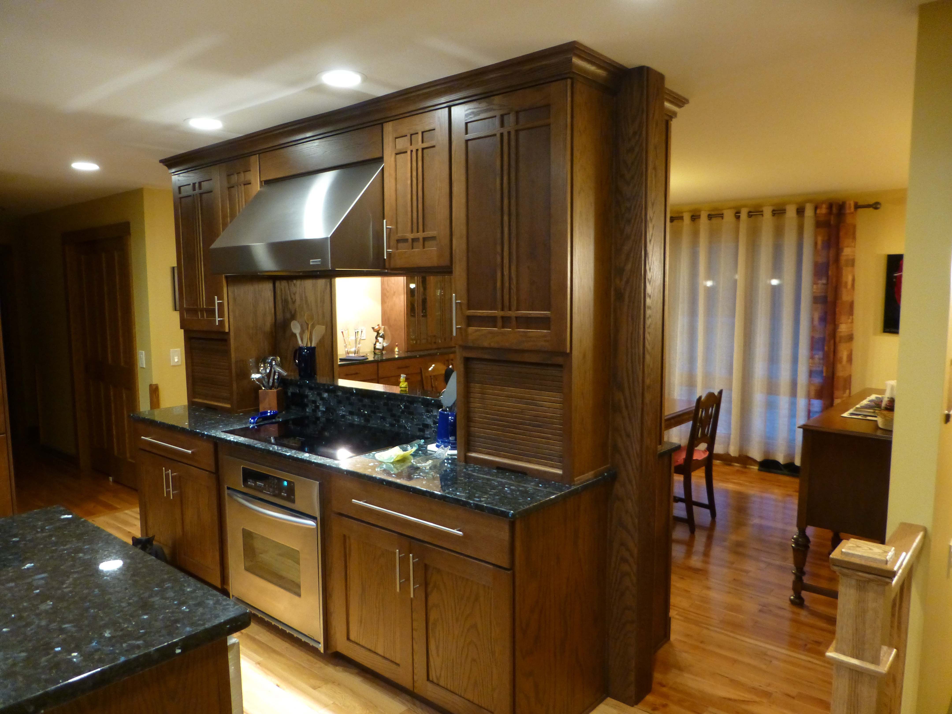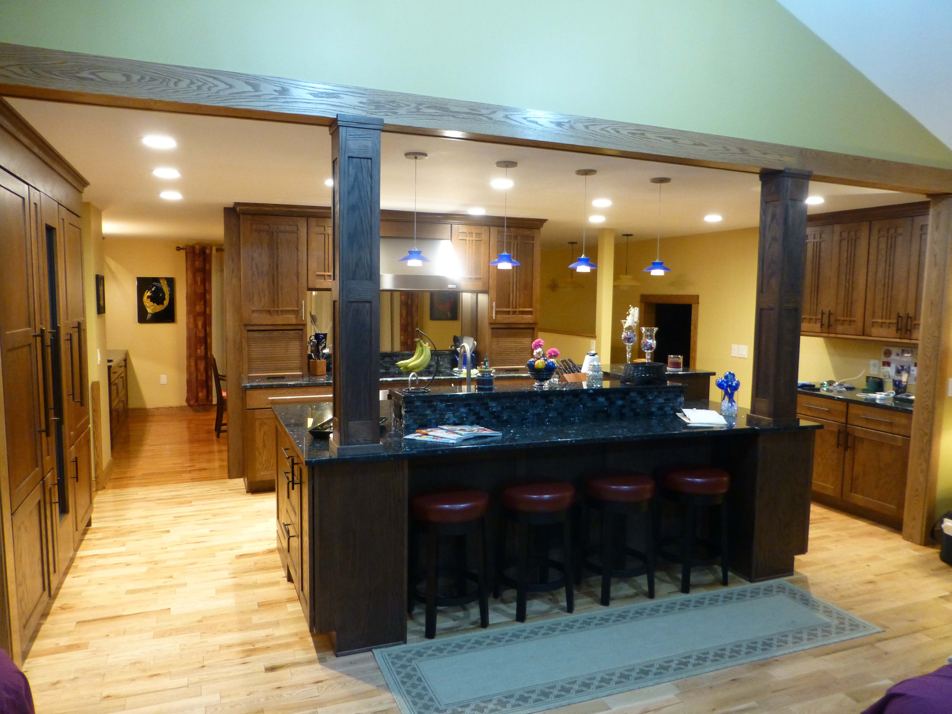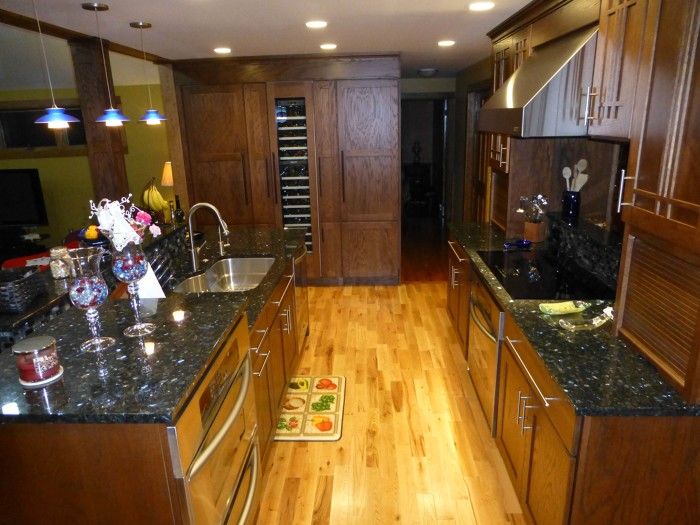
The kitchen was the last piece of the puzzle in our 1950’s ranch home remodel. We purchased the house back in 2003 knowing it required some TLC, but what we actually purchased was a ranch house with a 1970’s style room addition in dire need of replacement. The room addition was just that, a big open room added to the back of the house with no design consideration what so ever, inside or out. They just stuck the addition on the back, cut a couple of openings in the outside wall to get to a new kitchen and great room.
When we did decided to remodel this disaster we were faced with bowing walls from poor construction, dry rotted wood which looked like it came from the barn down the street, little insulation which never had a chance to work right with all the cracks and opening everywhere you looked and the electrical, sorry we vowed never to talk with anyone about the electrical.
So, we tore the addition down to the foundation and started over. Seven years of DIY design and remodeling later we have the house of our dreams, a three bedroom ranch home with all new drywall, new hardwood floors, remodeled bathrooms, new fiber cement siding, Anderson windows, foam and cellulose insulation, tankless hot water heat, high efficient furnace and air conditioning, a woodstove for those cold winter nights, and our brand new kitchen, the pride and focal point to the whole project.
