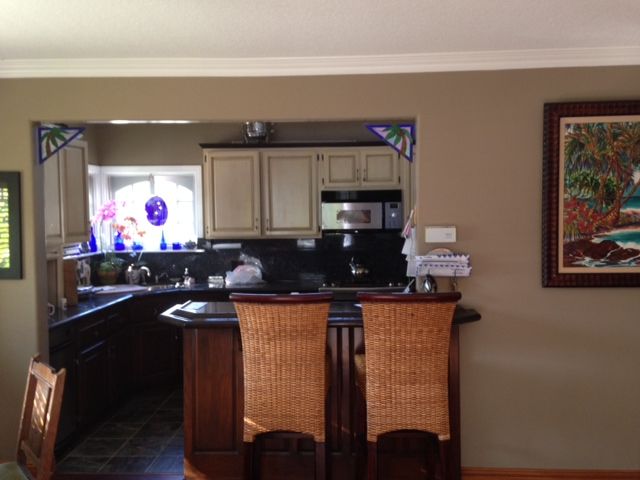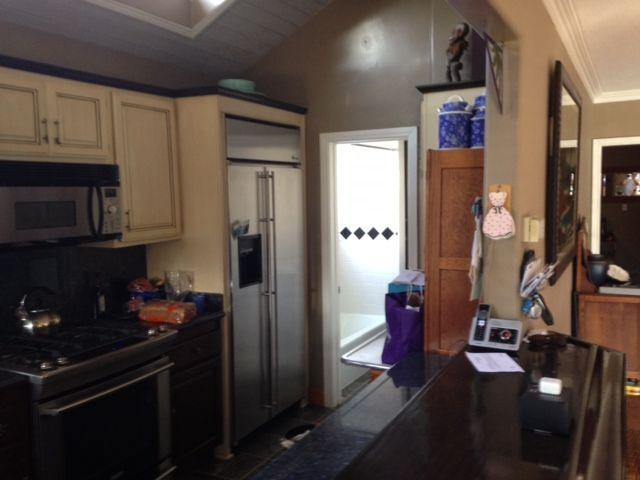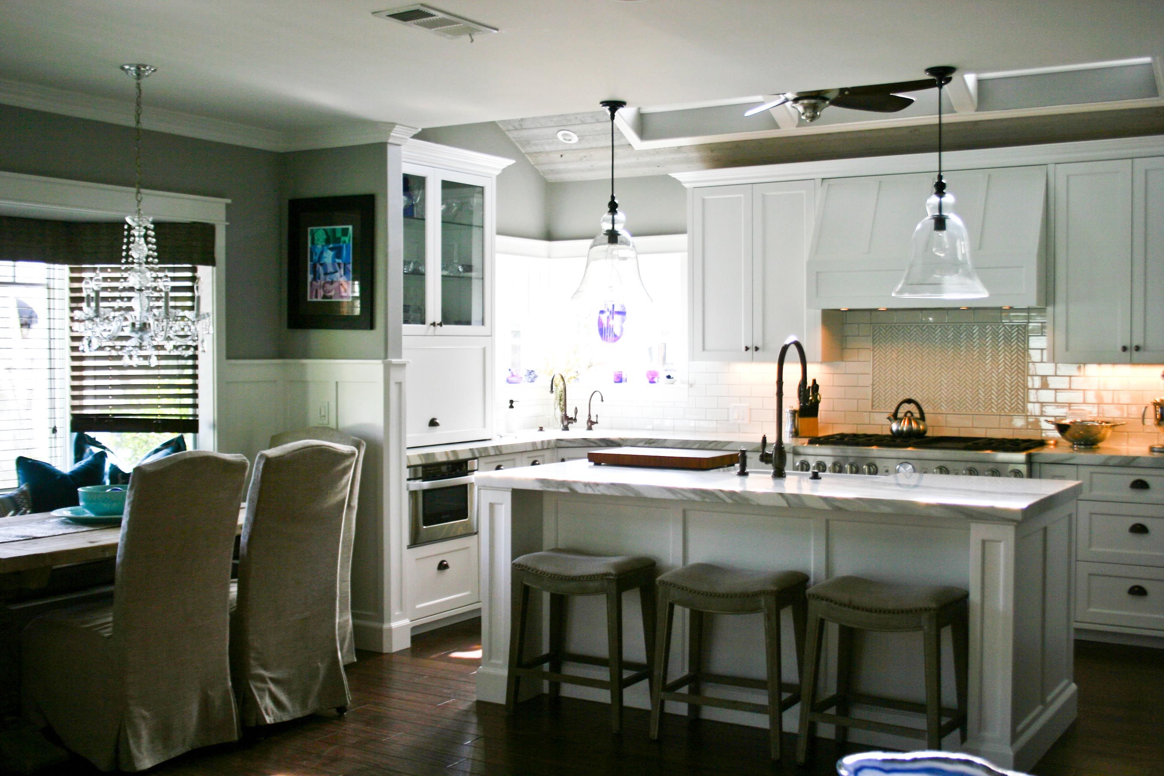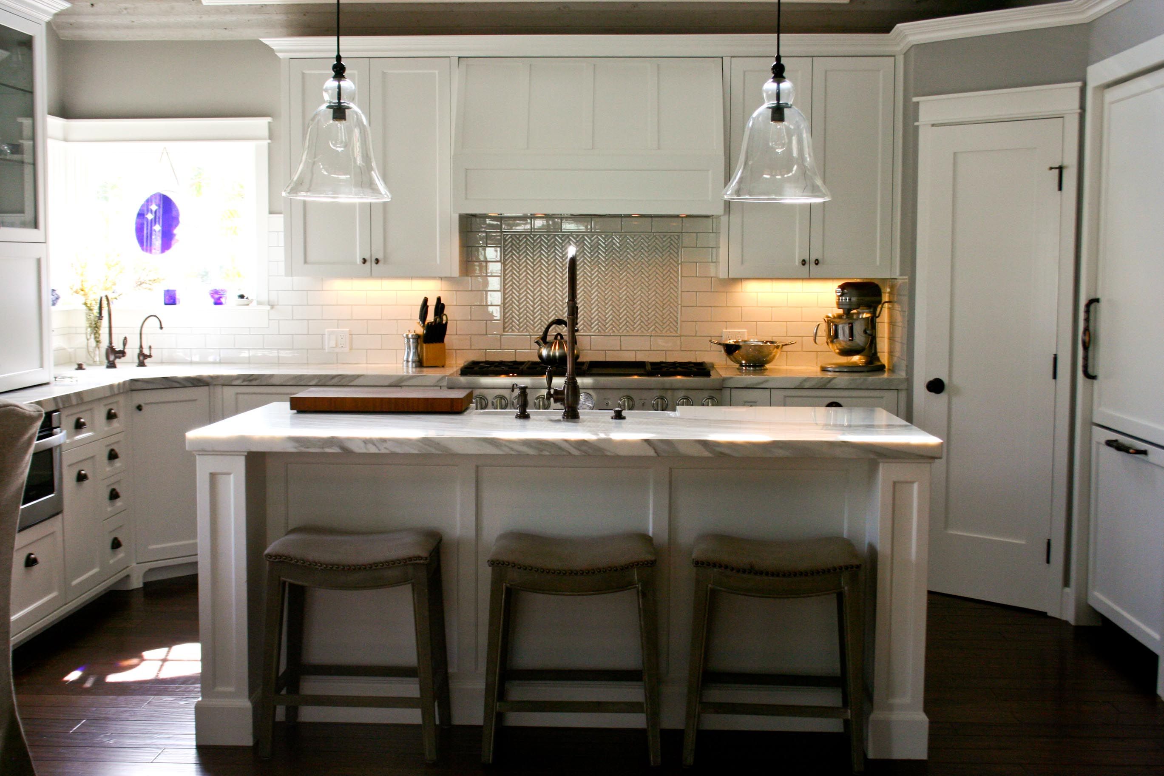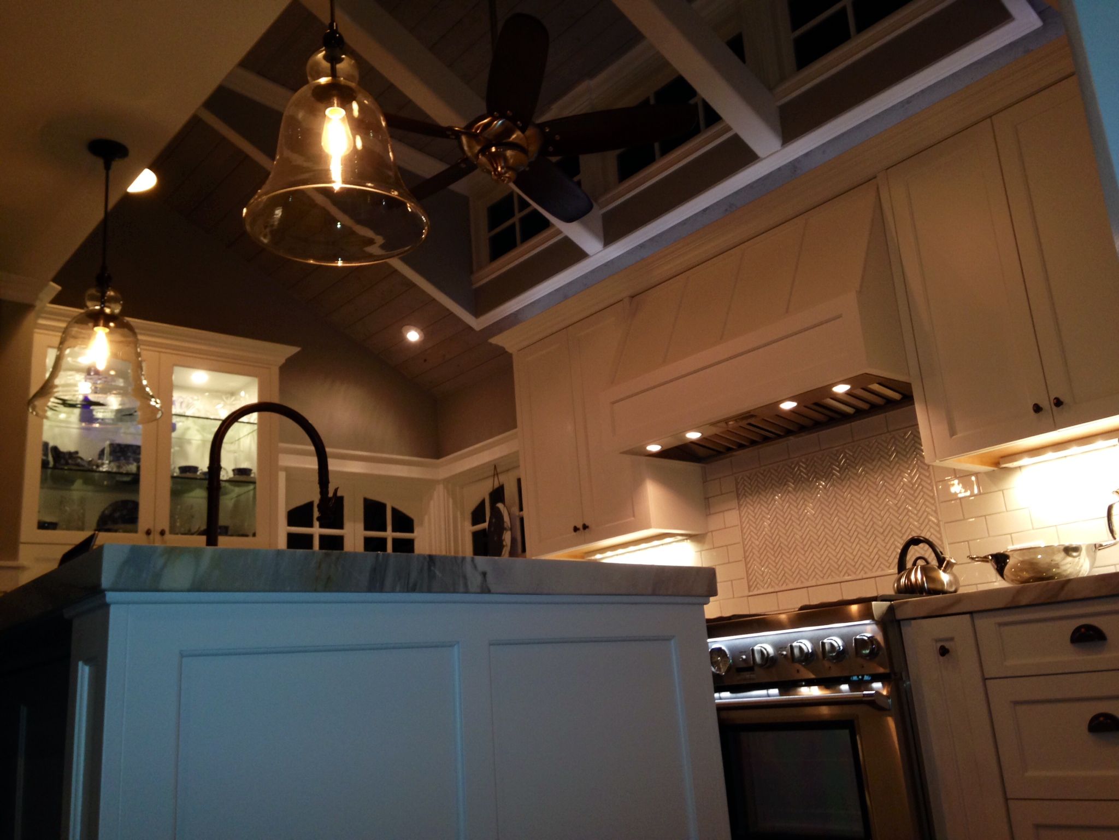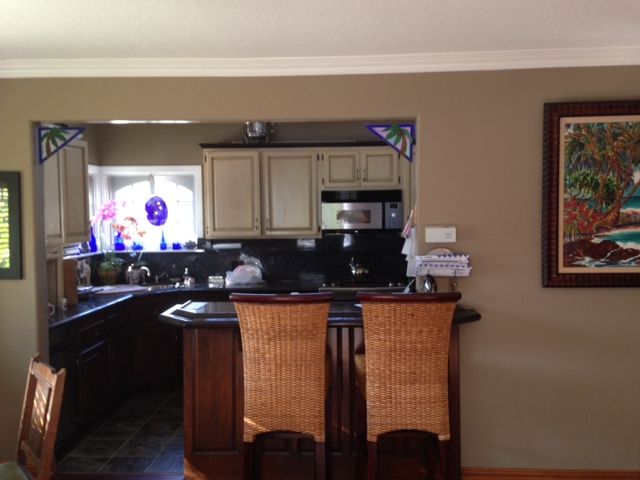
This Seal Beach cottage was originally built in the 1940’s, remodeled in 1986, and upgraded again in the 1990’s. The owner’s daughter who is a designer had new ideas to improve the look and function of this family gathering place, bringing it into the 21st century. They were limited in space, but had a little used full bath that could provide additional space. The goal was to open up the space in order to unite the kitchen, dining and living room, making three small areas feel like one GREAT room!
