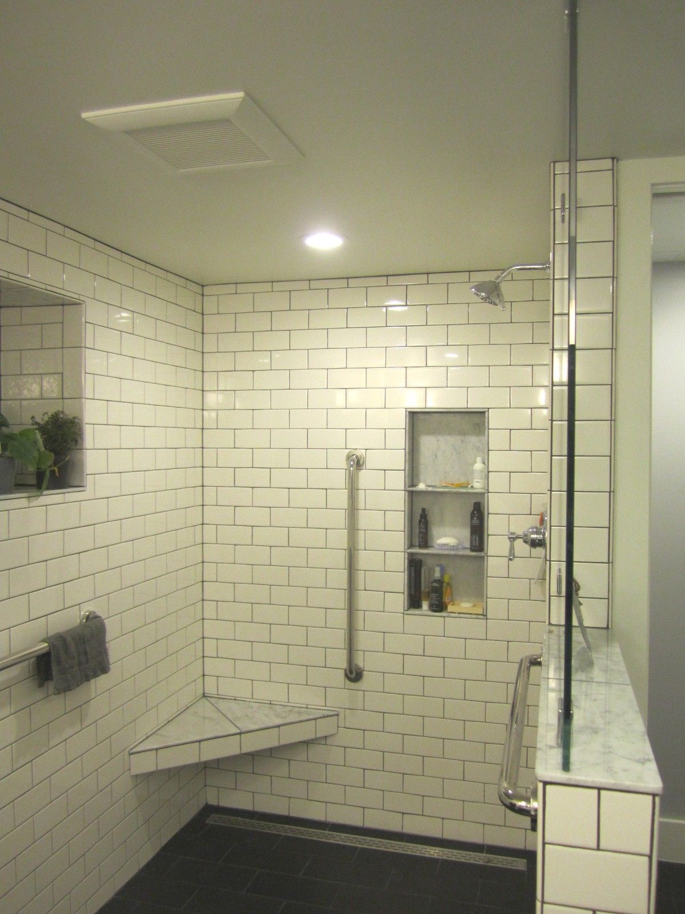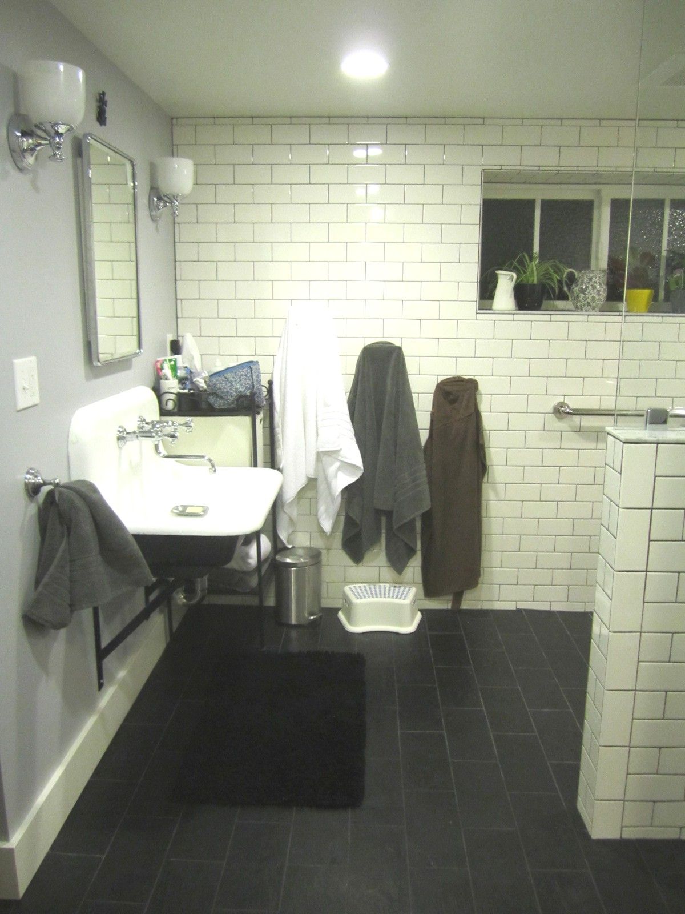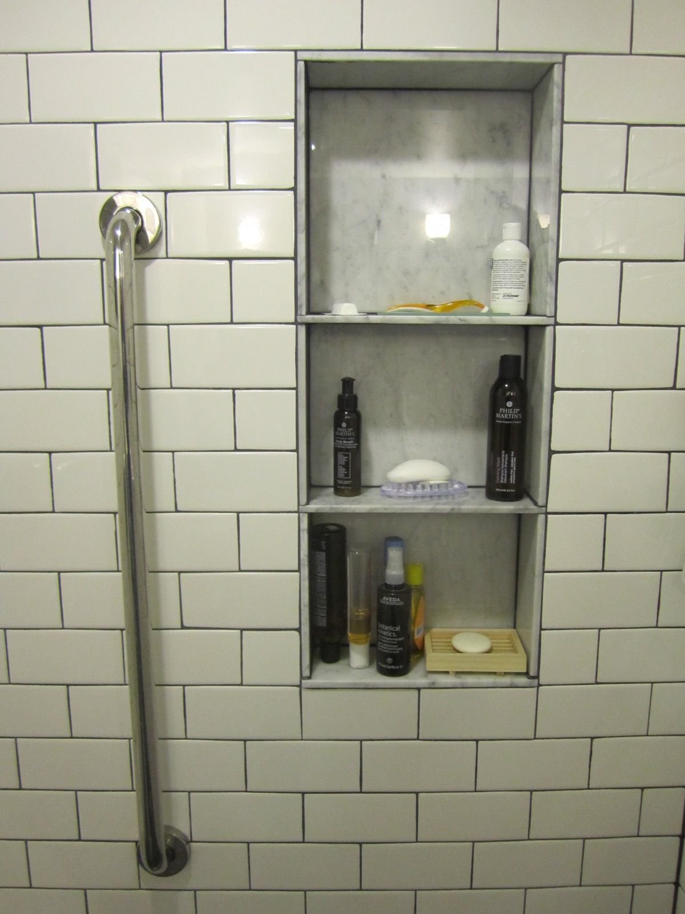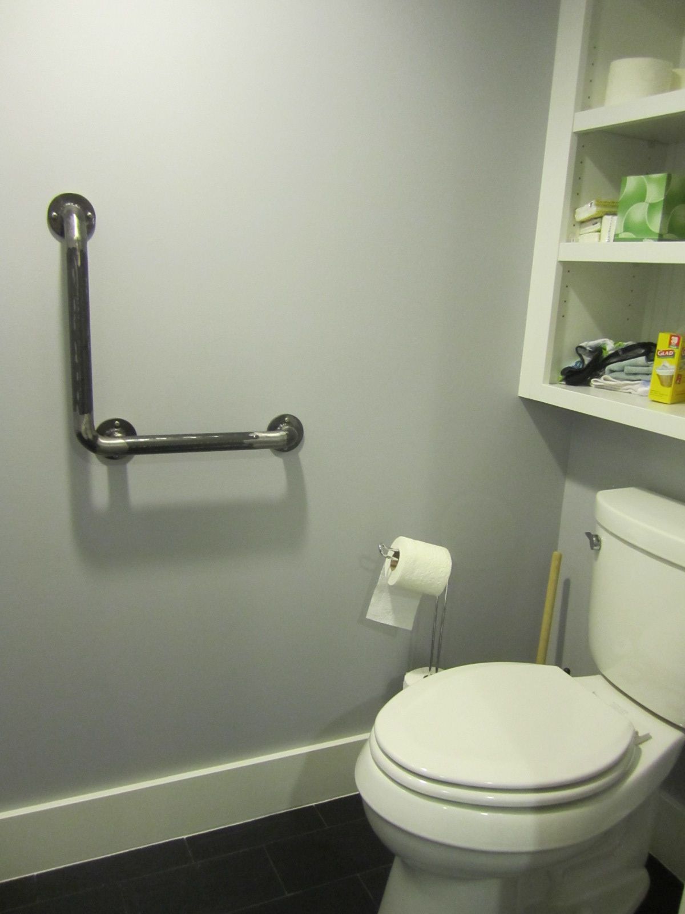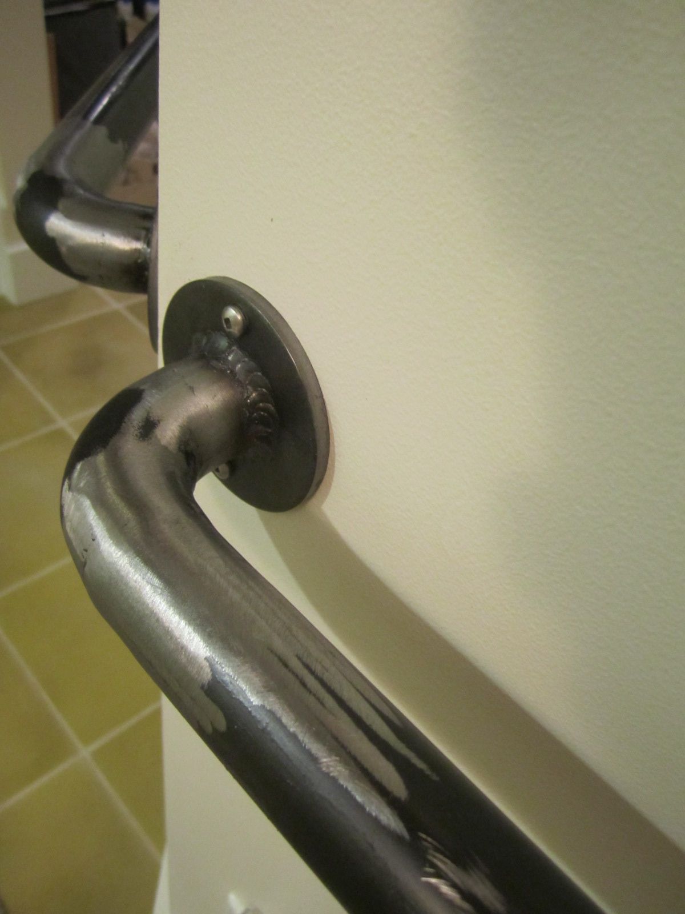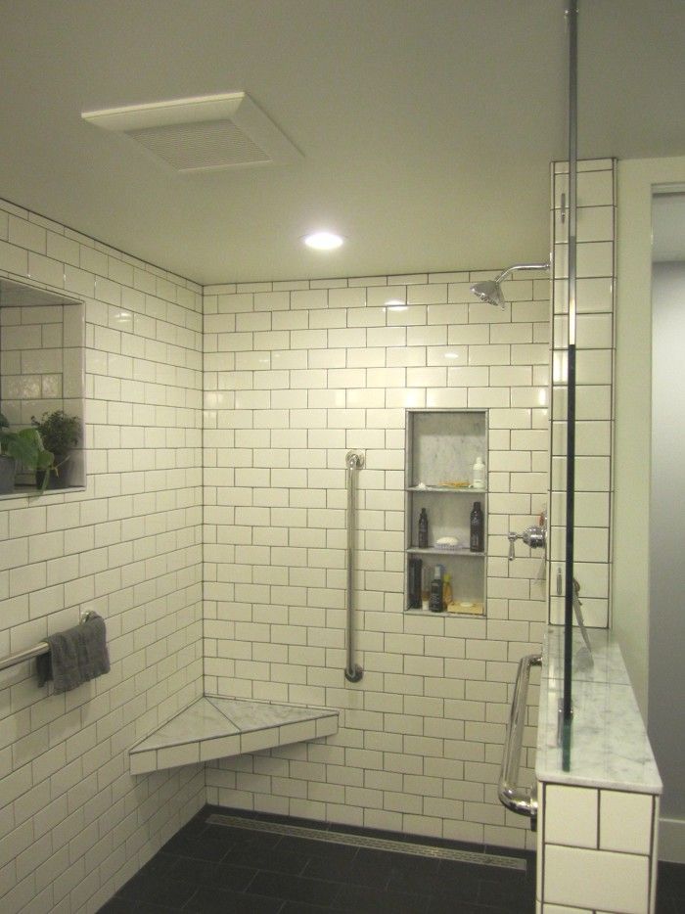
The homeowners’ goals for this project included:
· Relocate parent and child bedrooms and bathroom from first floor down to basement.
· Adapt new rooms to particular needs of young child with cerebral palsy.
· Avoid the institutional and instead make fun, artistic spaces.
Grab bars were installed throughout the basement to enable the child to get around on his own. The steel pipe was intentionally left with the welding scars exposed. The new walk-in shower has grab bars on all walls and no curb to step over.
The homeowners had been gathering salvaged materials for years in their small garage. The master bathroom proudly features a used utility sink from 1924.
Project team: VELOCIPEDE architects inc and Heartwood Builders, Inc., Seattle
