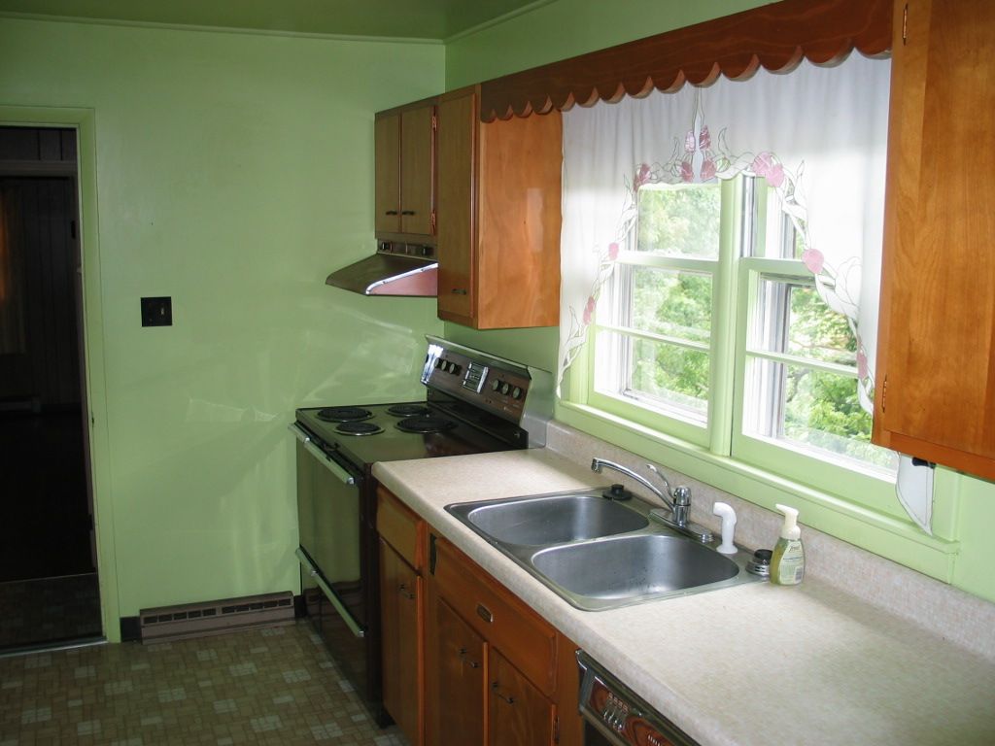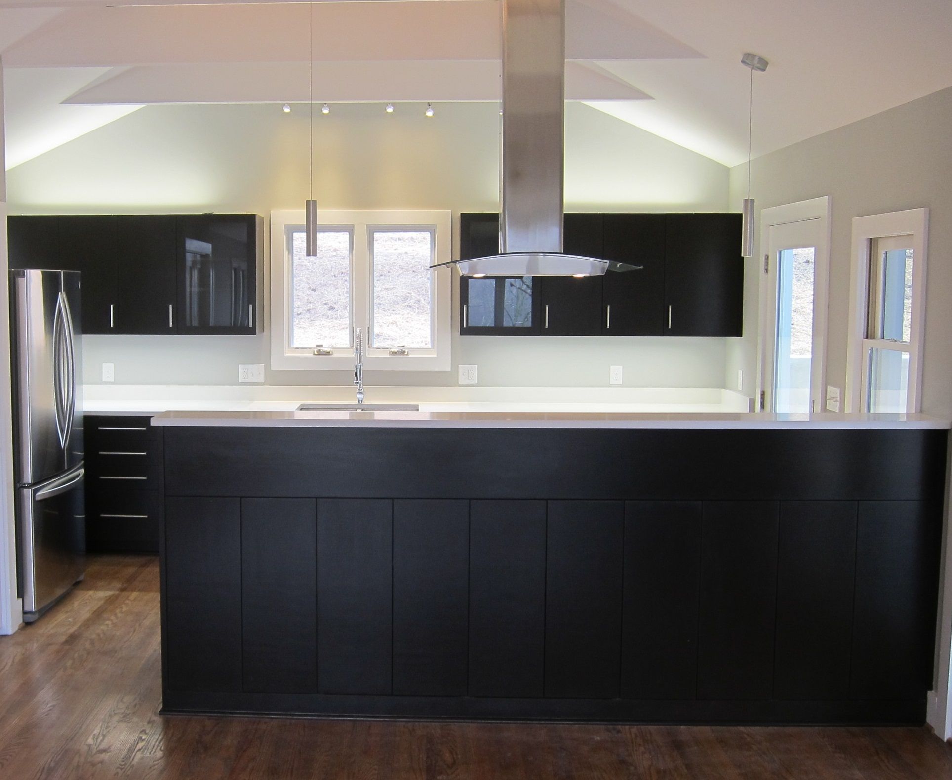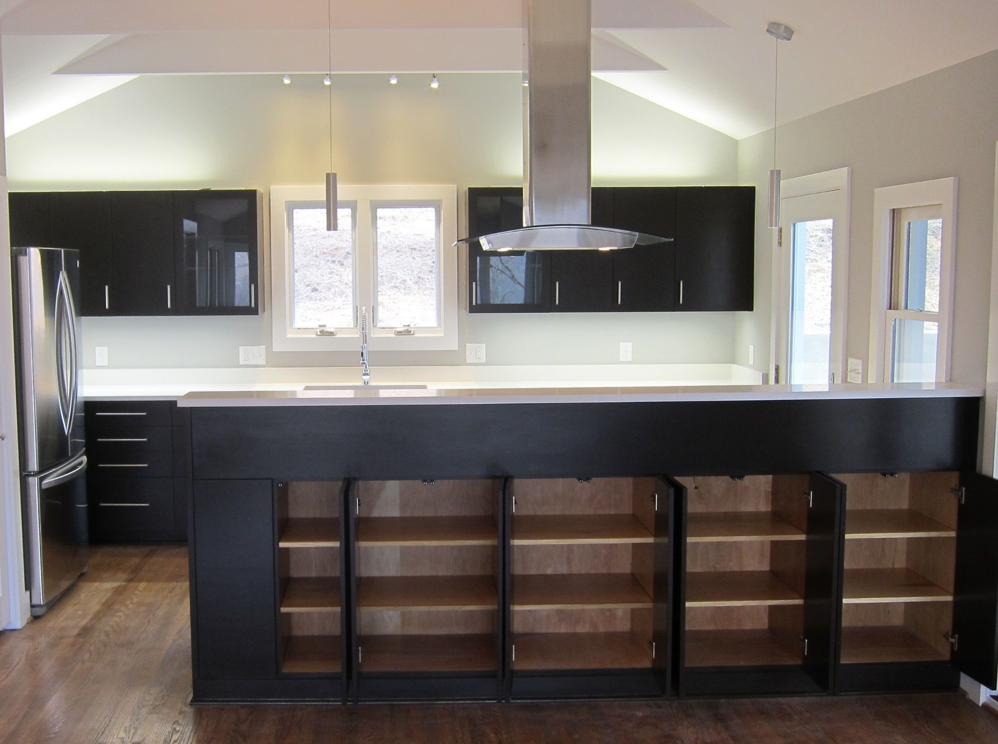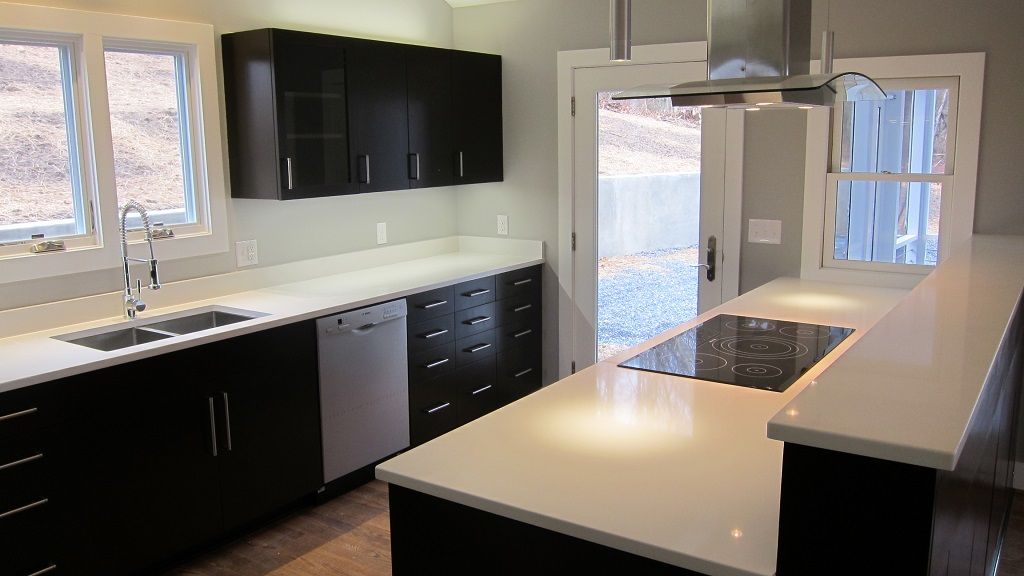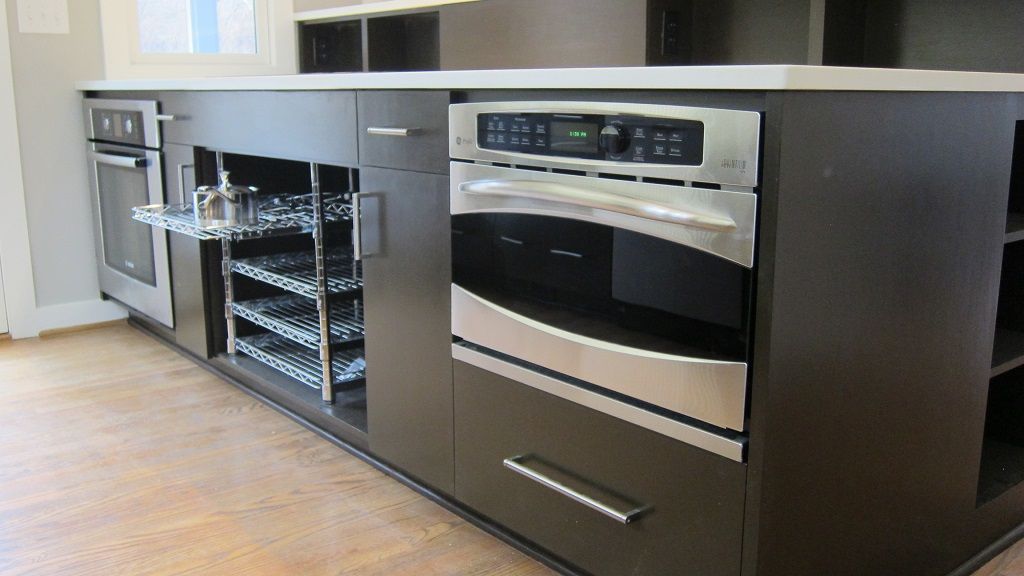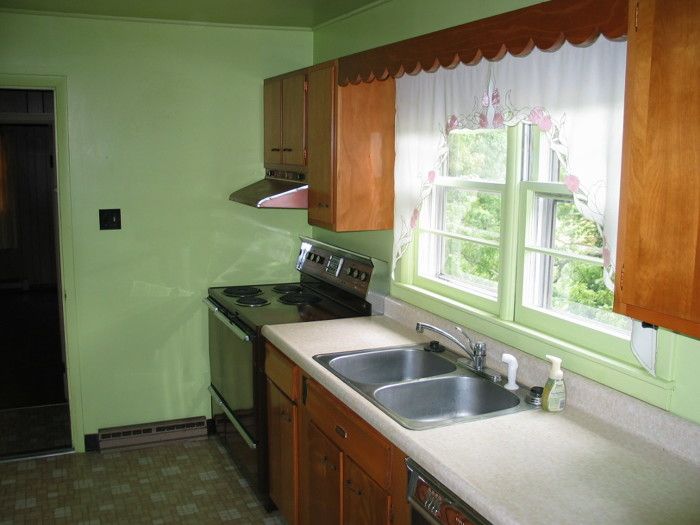
This kitchen was constructed during the total remodel of a small 1960’s ranch house. The original kitchen was cramped, with little storage or counter space, and served as a hallway between living room and family room. The former family room was replaced with a larger great room, which includes the new kitchen. (The old kitchen was replaced with a new entry and master bathroom.) A clean modern design seemed appropriate for the updated character of the house. Storage, durability, convenience and energy efficiency were important considerations during the design process. (Prior to the remodel, a geothermal heating and cooling system was installed to replace an oil furnace.)
An island separates the kitchen from the dining and living room portions of the great room. On the dining side, 15″ deep cabinets provide a huge amount of storage; push to open cabinet doors help maintain a modern appearance. On the kitchen side of the island, an induction cooktop in centered in the 36″ deep countertop, with convection oven and microwave placed below counter level. A wire rack, with pull out shelves, was placed directly under the cooktop for easy access to pots and pans.
Custom built cabinets are painted bittersweet chocolate. White quartz countertops contrast with the cabinet color, and provide durability throughout the kitchen. Full extension drawers, of various heights, are used in most base cabinets to provide easy access to their contents.
Under cabinet, and over cabinet, lighting is provided by strip LED fixtures. A beam-mounted track containing four telescoping LED fixtures provides light directly over the sink.
Additional conveniences: a window at the end of the island serves as a pass-thru to the screen porch; and a small patio off of the kitchen will be used for grilling.
