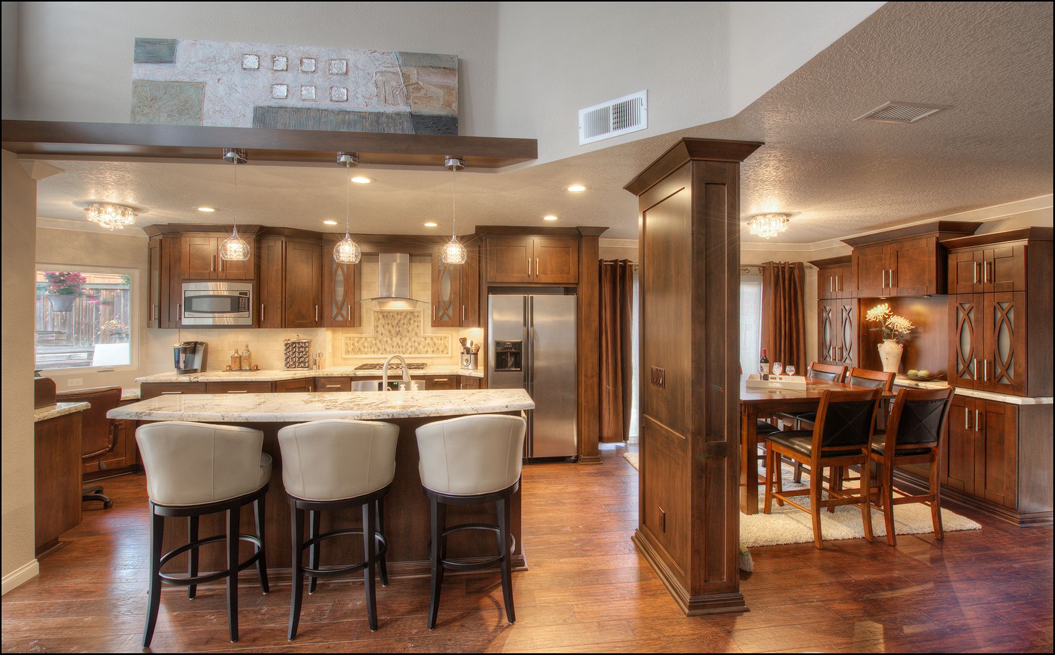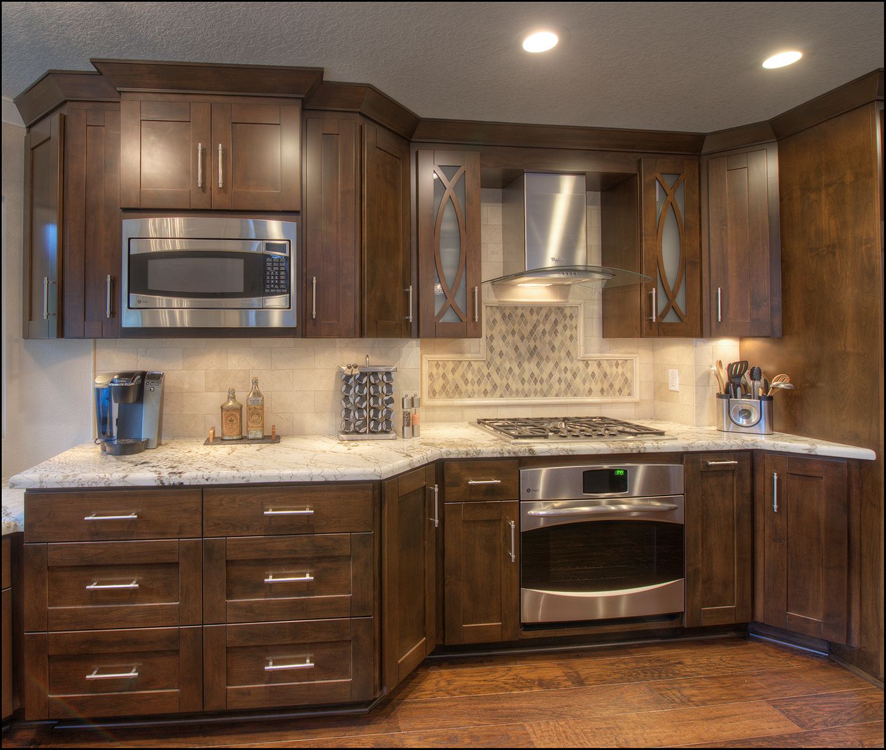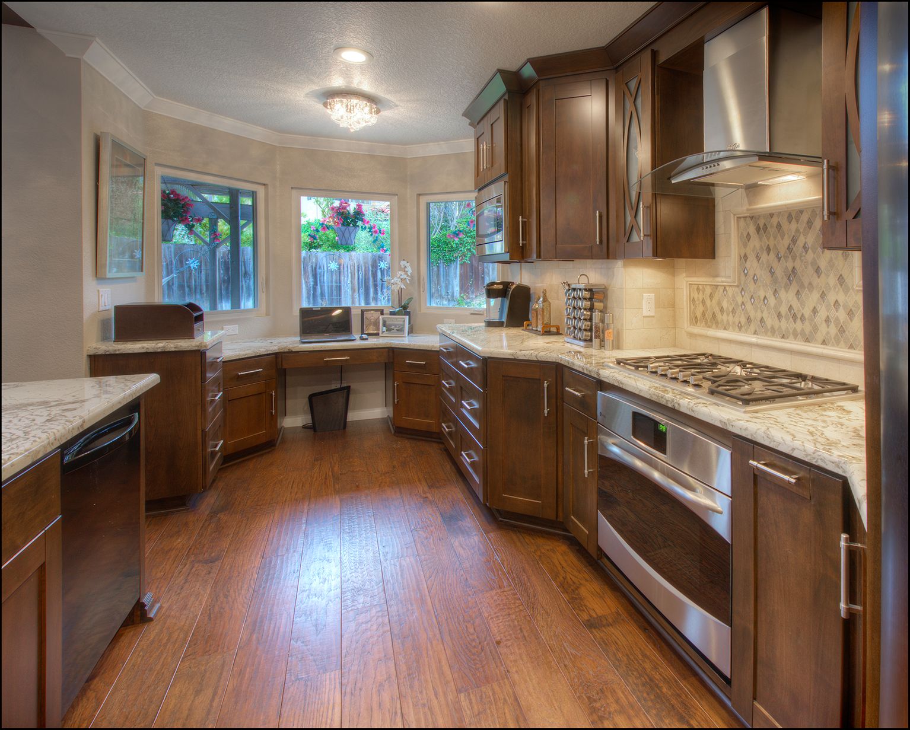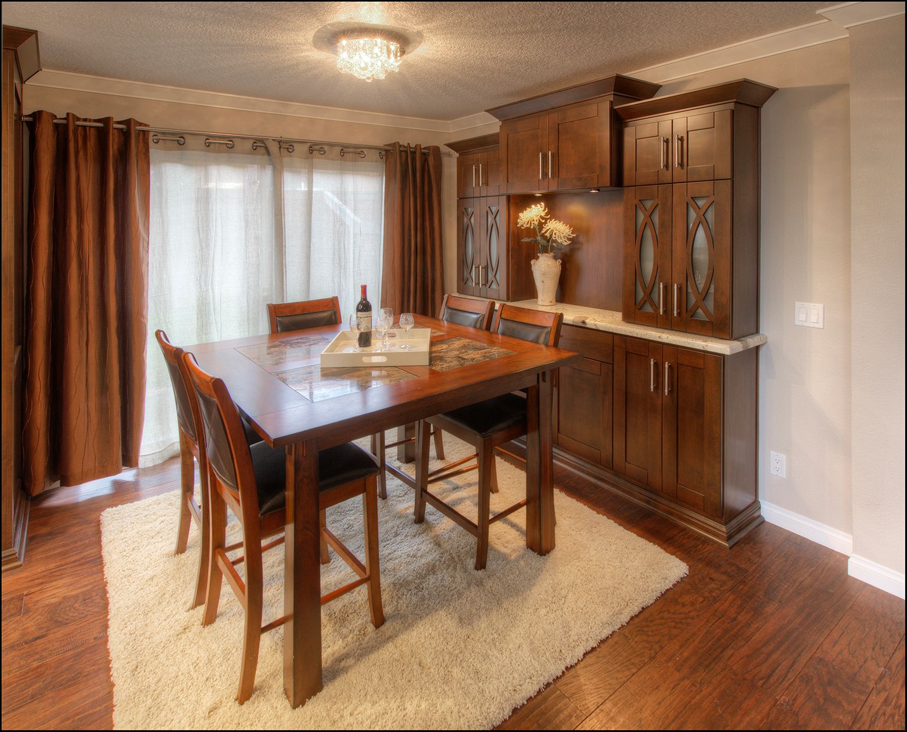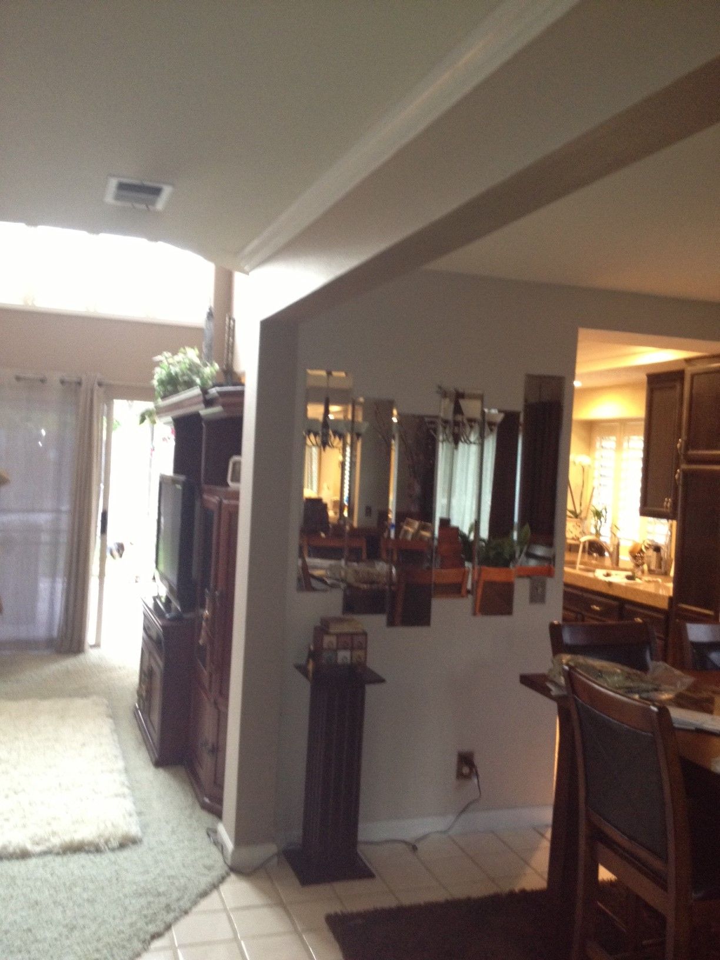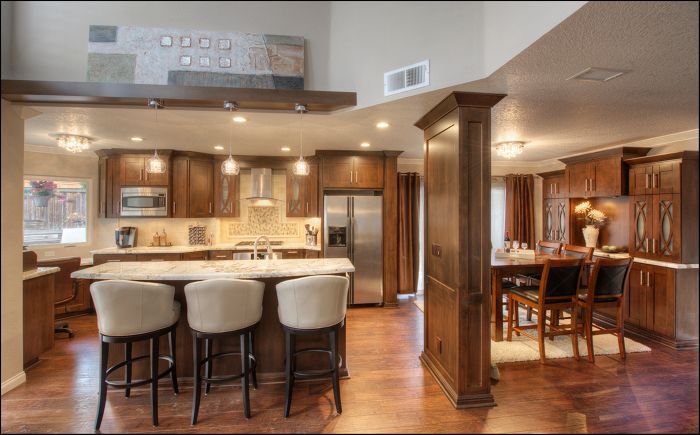
A once closed off, narrow kitchen now opens up to the dining and living areas, allowing the homeowner a greater sense of space and easier entertaining. The original interior wall came down and was replaced by an island. The bar top gently curves, echoing the glass hood profile, the curved mullions in the upper cabinets and dining room hutch. Warm, chocolate stained cabinets are topped with crystal-veined, cream granite. The backsplash consists of Crema Marfil marble tile in bricklay pattern with a mosaic inset of diamond-shaped stone and crackled glass. A custom shelf runs above the bar seating area, doubling as an art ledge while allowing the crystal pendants to hang centered over the bar top. A previously under-utilized kitchen nook was turned into a home-office area with extra storage and window views of the garden. The remaining load-bearing wall between the dining and kitchen was clad in wood to feel like a piece of furniture, giving the illusion that the dining and kitchen belong to one open space. The original beam that hung over the dining room entrance, was tucked away into the ceiling, further opening the space.
