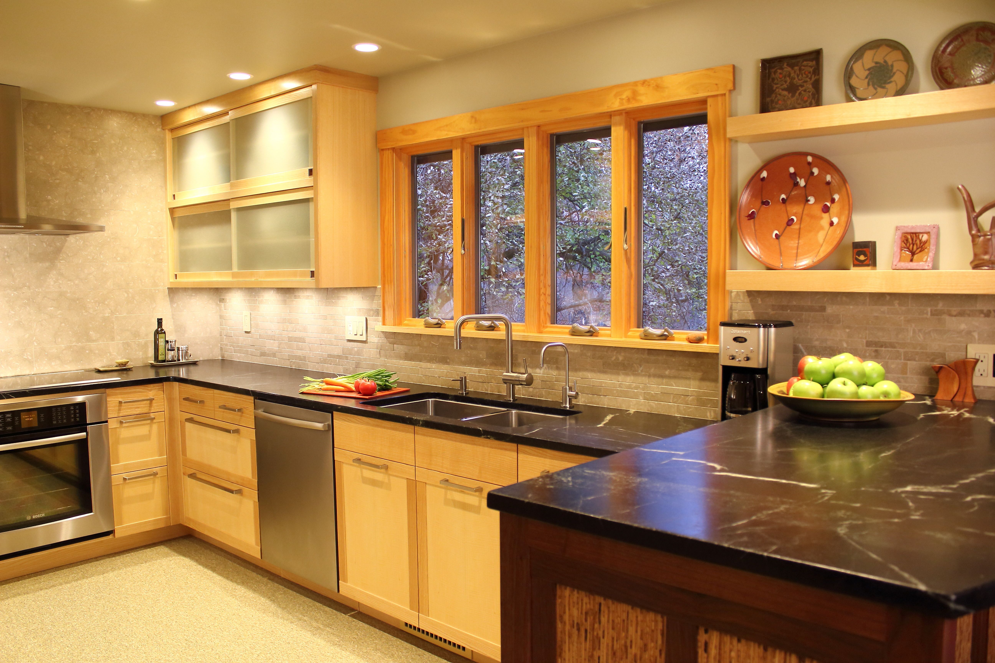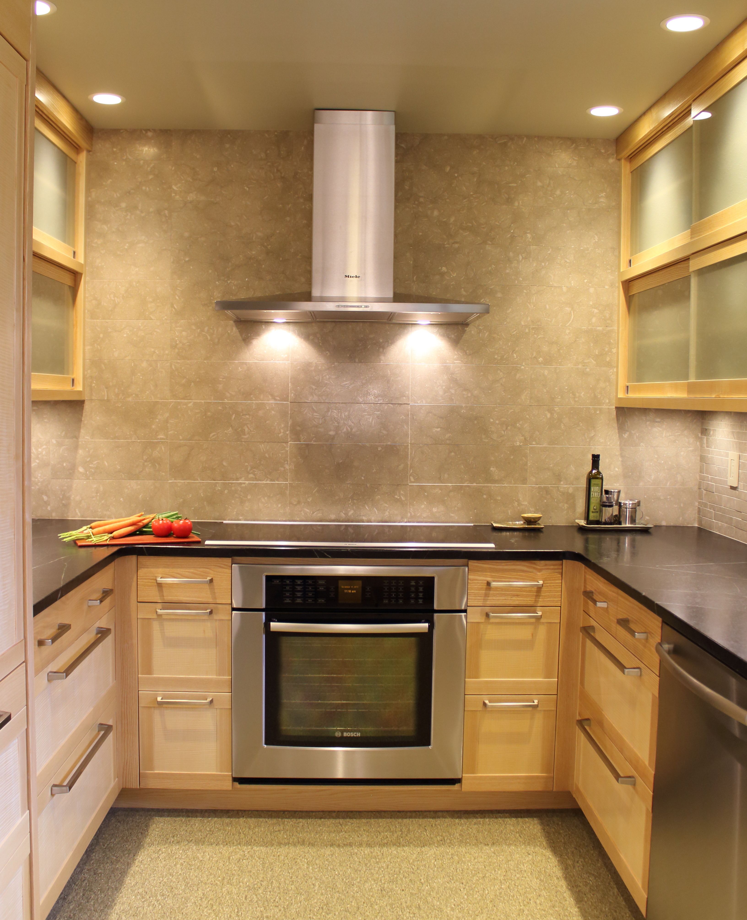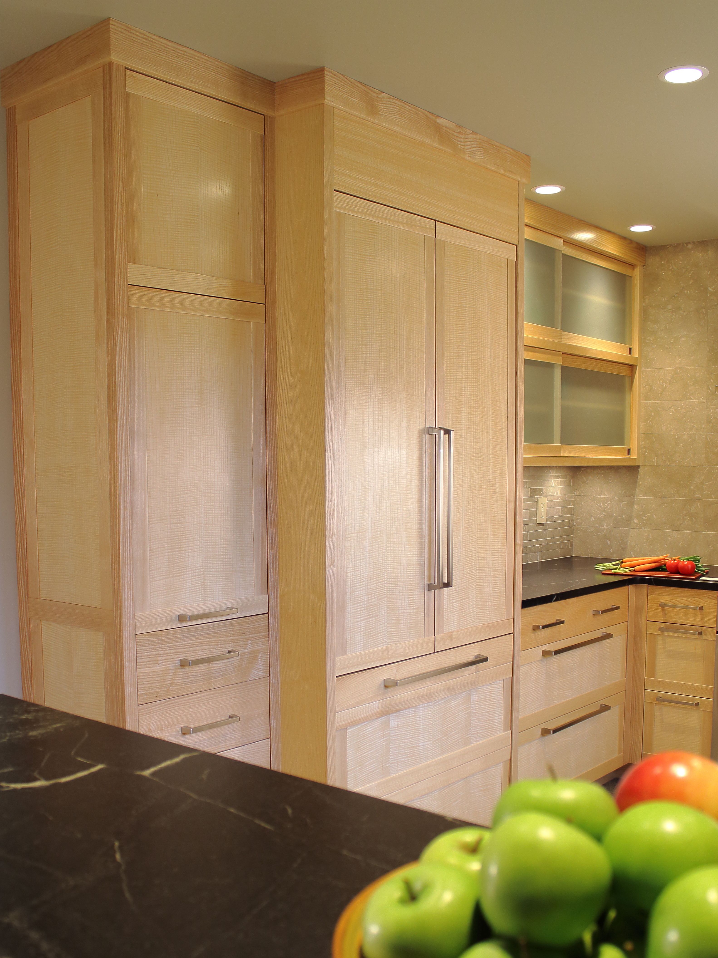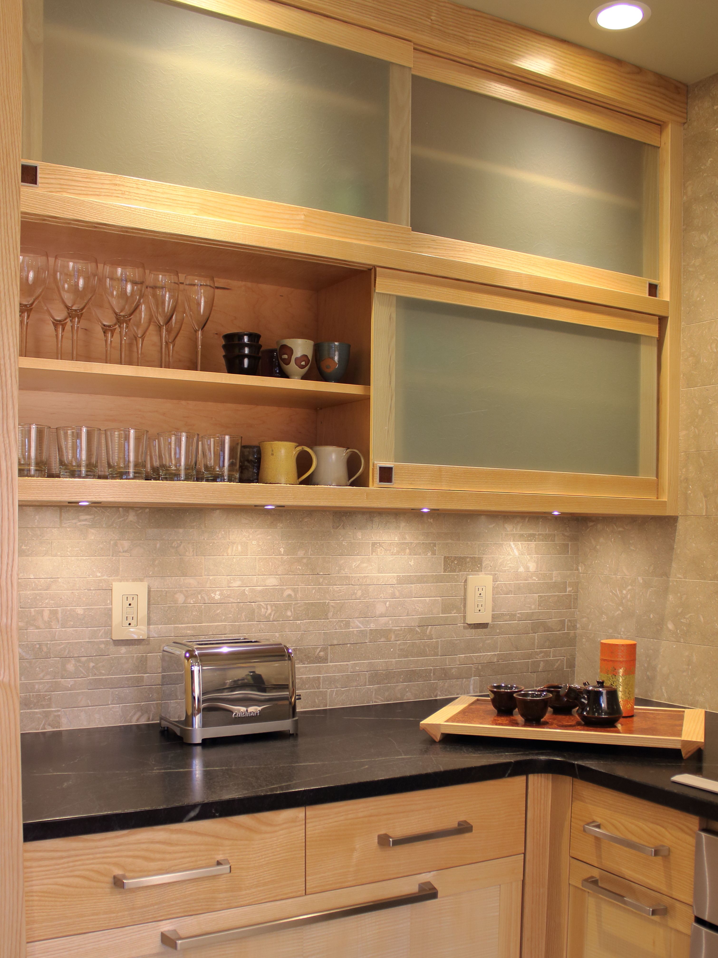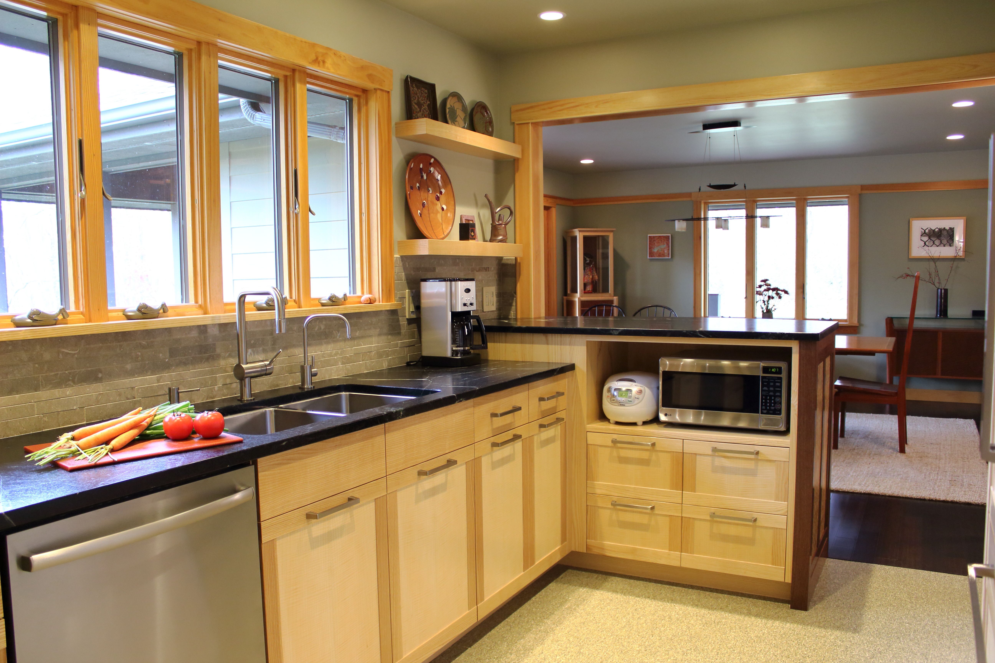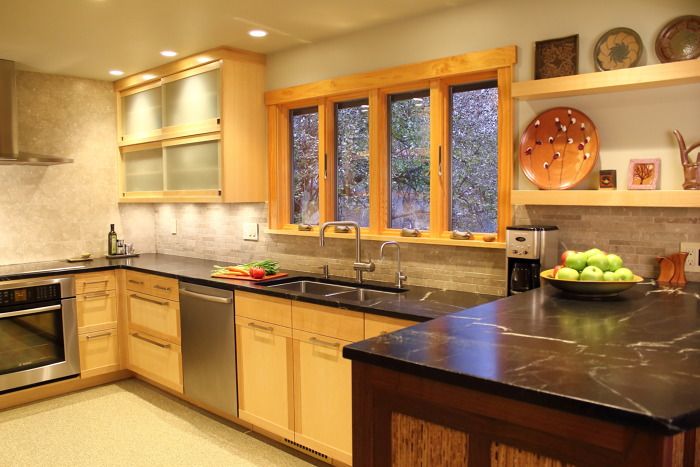
We’ve lived in our home for nearly two decades, and despite the fact that we knew from day one that the kitchen needed to be remodeled, it was put off repeatedly. The kitchen, a small “Eat In” style, was original to our 50 year old Ranch. One of the exterior walls of the kitchen was removed during a previous addition project which added a new dining room among other things, but otherwise, the old kitchen remained untouched. At the very least, we needed to replace the old appliances and increase the counter space.
My wife is an architectural designer and I am a furniture designer/ cabinetmaker. Over the years, we’ve seen many innovative ideas for kitchen designs. Here’s some of what we did in our kitchen.
- created a design which fits in with Japanese inspired theme of our home
- salvaged and combined two existing windows to create one with expanded view of backyard
- NO CORNER CABINETS!… by omitting them,the adjacent cabinets become more functional, especially in a small kitchen
- wall cabinets have double by-pass doors, increases functionality, everyday items in lower section…plus, it reminds wife of parents home in Japan…
- raised peninsula creates transition between kitchen and dining room
By custom building the cabinets, we were able to maximize the available space, plus I was able to incorporate some of the details that I often use in my furniture designs.The resulting design has a pronounced horizontality, accentuated by the design of the cabinet fronts, which makes the room feel bigger even though there is more cabinetry.
