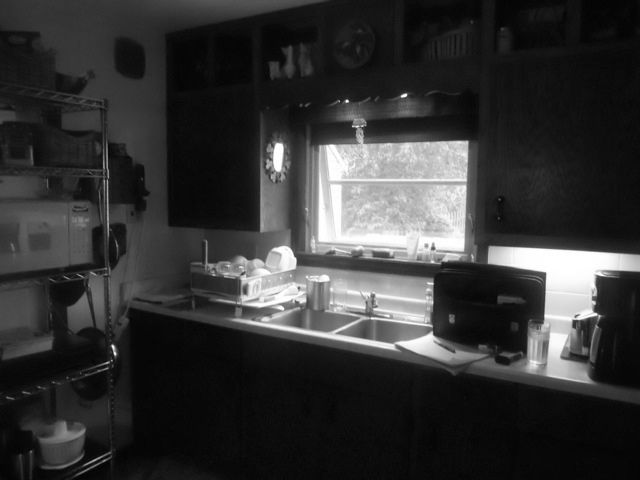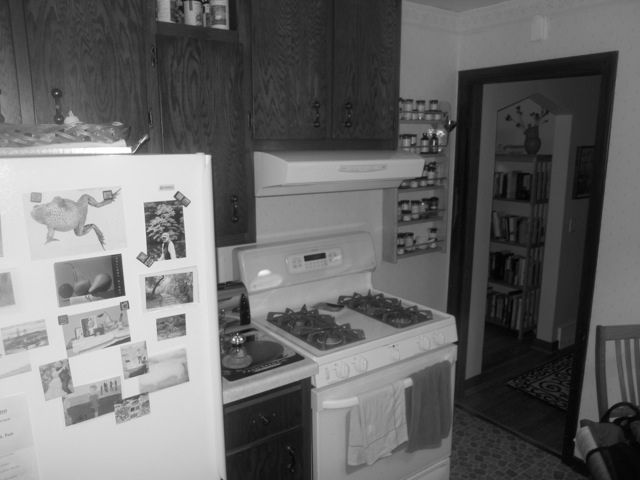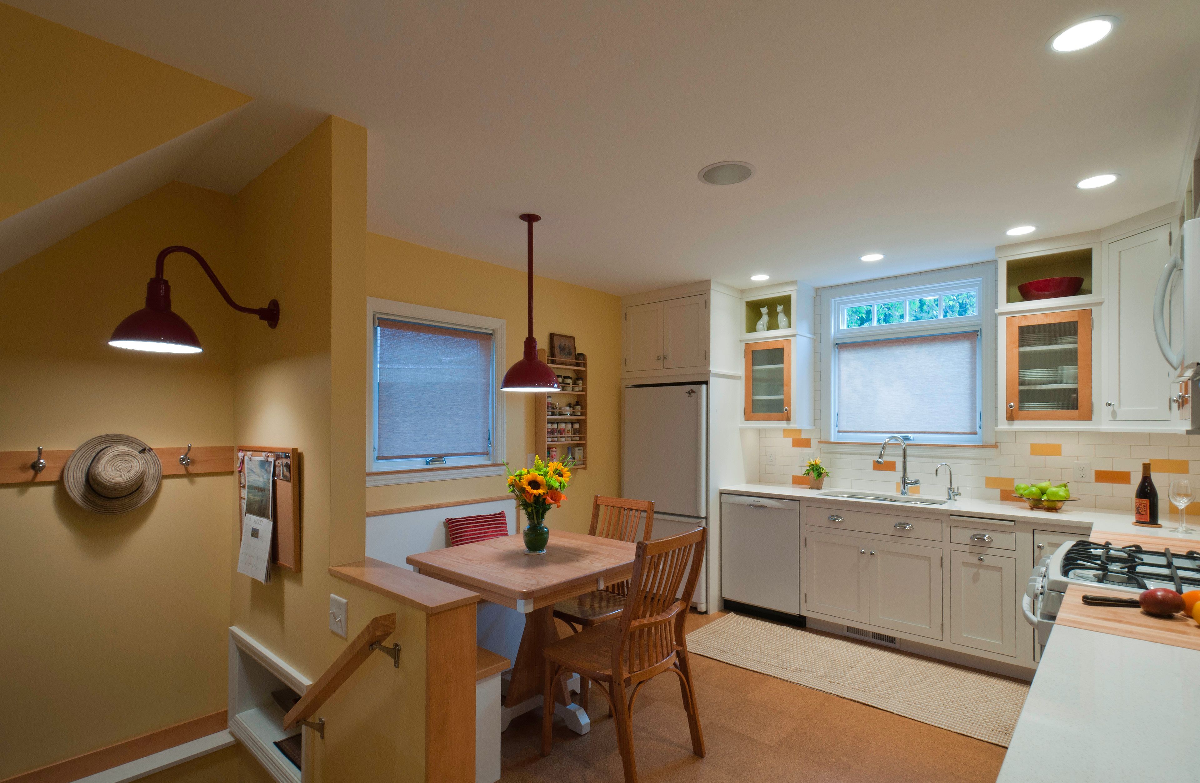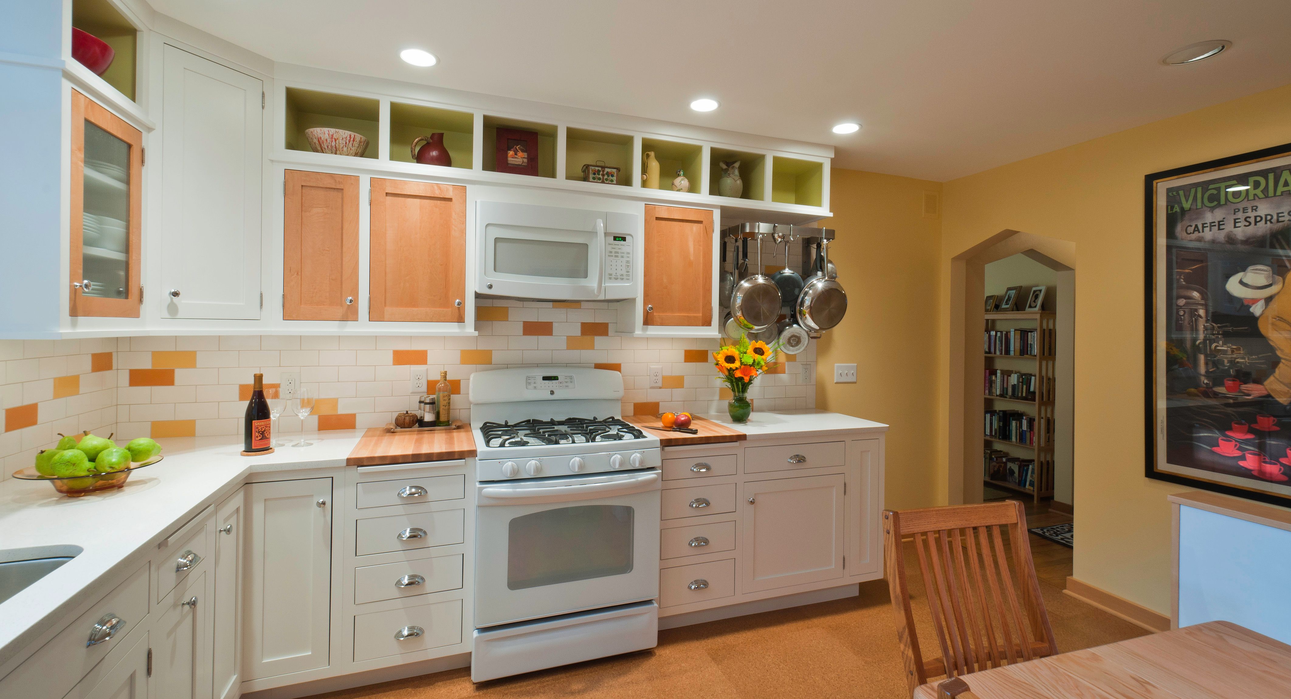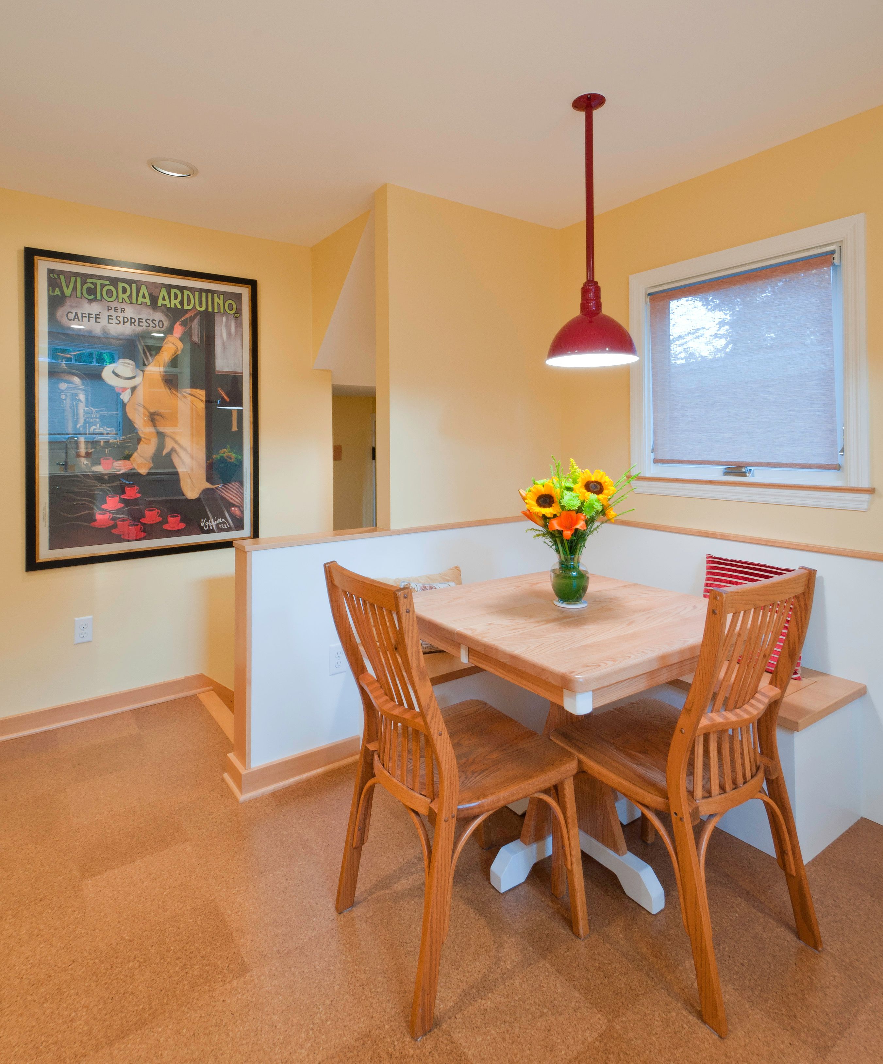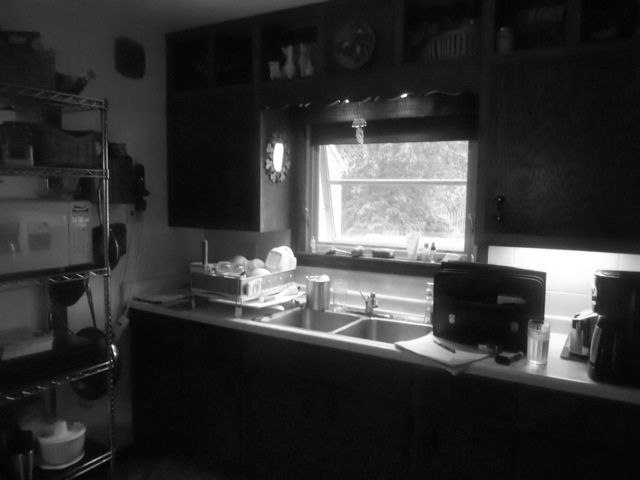
Top among the issues we were asked to address in this kitchen remodel was to find space for friends to socialize while dinner is being prepared. A small table in the corner with two chairs (backs facing the chef) just did not cut it. The homeowners also did not like the dark and oppressive feeling of the space. Other problems were that it did not have a dishwasher and some of the cookware and small appliances had to be stored in other rooms. And, it was also important for the homeowners to have a new kitchen that fit the scale and character of this Cape Cod Bungalow. This is evident with the mirrored archway that was created to complement the existing archway. To enhance the function we added space by taking an underused living room closet, adding a small 36 square foot addition, and reorienting the basement stairs. The latter turned out to be an unexpected bonus for the homeowners as the new orientation not only allows for a better layout, but also provides a larger landing for shoes and coats as well as a storage cubby (under one of the storage benches) for keys, phones, etc. A built-in bench conserves space and allows for more seating and a better orientation for socializing. Bookshelves, pull-out shelves, cutting boards, specialty drawers and storage cubbies all enhance the kitchen’s storage. Mixing finishes also plays into the simple and casual feeling of the home. The inset cabinets are painted except for the upper cabinets that are accented with a stained maple door. Butcher block tops combine with quartz for warmth and function. Warm accent colors in the handmade backsplash tiles were placed in a random pattern to set a cheerful tone. A transom window and a window above the built-in booth bounce light off the bright finishes. Some of the discoveries and challenges we found were unique material and un-level ceilings and floors. Upon demolishing the original kitchen, we were surprised to see what the previous owner (an employee for the streets department) had used as a subfloor above. But the bigger challenge came from the bowl shaped floor that had to be furred to ensure a tight fit for the cork tiles. The ceiling was similarly uneven and had to be leveled prior to drywall and finishes. The homeowners enjoy their kitchen much more now that they can have friends over “without standing on each other toes”. The small amount of extra space, along with a more efficient layout gave them a significantly more functional kitchen. They and their friends continuously express delight at the bright and upbeat feeling the new space creates.
