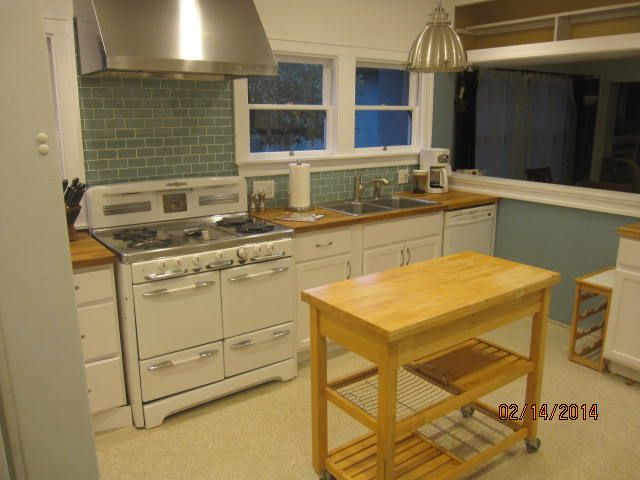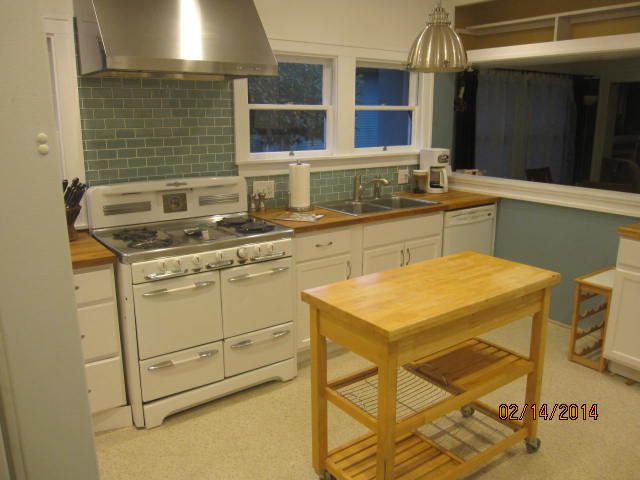Craftsman with a modern twist (added laundry room behind the kitchen not pictured)

This is our 1920 Craftsman Bungalow. This project started off as a small electrical project that turned into a complete remodel. First, the ceiling came down and we discovered the joists for the second floor were sagging and required LVL stiffeners. Next the outside wall came down and we found that the second floor landed on top of a window and the header was two 2x4s supported by 1″ of a full dimension 2×4. It was sagging so much that a galvanized vent pipe for the sink was bent because it was actually carrying the 2nd floor load. Then we closed up a window into the laundry room to allow for for wall cabinets. The two remaining windows in the kitchen face south and bring in a ton of light. Finally, we stripped the rest of the walls, insulated, and covered with 1/2 plywood nailed off for sheer and the sheetrock.
The Details
- Cabinets – Home Depot Stock Oak
- Paint – White semi-gloss sprayed onsite for cabinets & trim, gray/blue on walls
- Tile – Green Glass Subway 2″x4″ from Lowes
- Hood – Arieta Stainless w/Chimney
- Countertops – Oak butcher block from Ikea ($10/sqft)
- Lighting – 12 LED cans on dimmer, Stainless Pendant over rolling island, LED tape in custom made trim to match the rest of the house
- Future – Cabinet depth refrigerator























