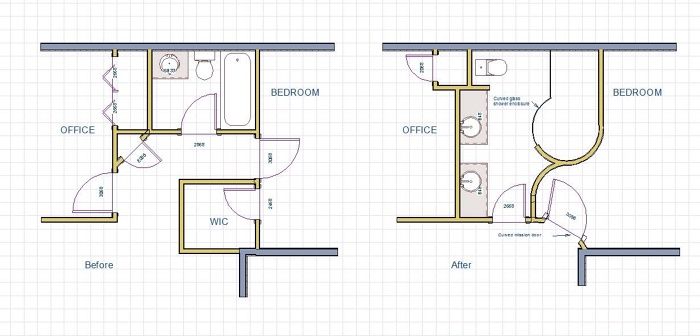
This bathroom renovation was for my most demanding client (my wife). Existing bathroom was small and boring, and being unable to add an addition to the house I was forced to find space elsewhere. By eliminating a small walk-in closet, hallway, linen closet, reducing the size of a office closet, and removing a 2nd door way into the office. With the extra 80 sq/f available we could have installed a tub and a shower but decided another tub in the house wasn’t necessary and went with a very large shower. The curved walls came about because it looked unique and challenging, they were formed by cutting top and bottom plates from plywood, studs 8″ on center, then covered in 2 layers of 1/4″ cement board in wet areas and 1/4 drywall in others. None of the available small format tiles that would conform to the curve appealed to me, so I cut up 12 X 12 rough slate tile into 4″ wide strips. Concrete shower base was covered in 4″ X 4″ tiles cut from 12″ X 12″ honed slate as used in remainder of the bathroom. Curved glass wall and door took 9 months to order and install. Project was finished with lots of storage niches, custom cabinets, teak bench and curved 5 panel mission style door to bedroom all built by myself.
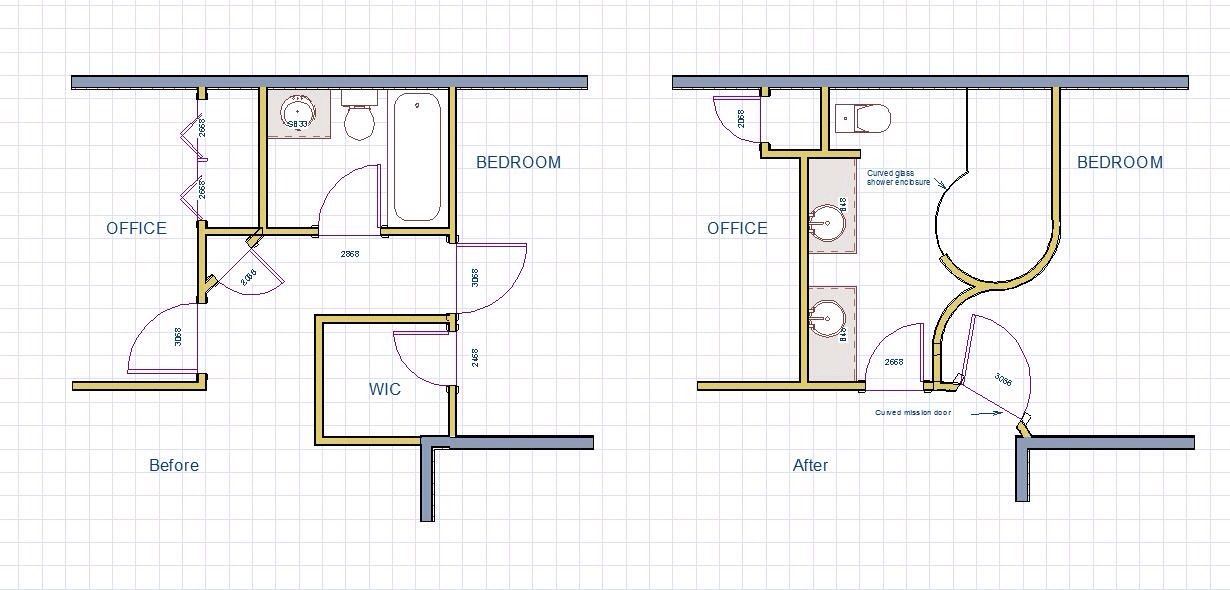
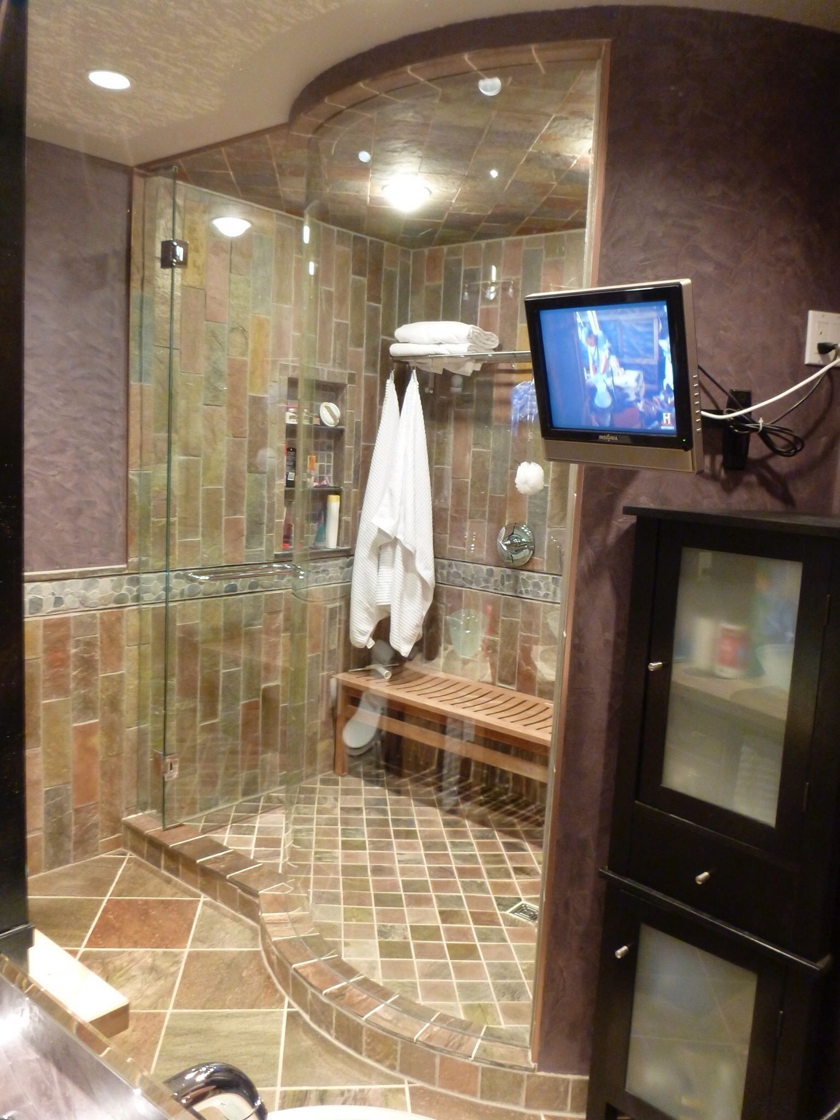
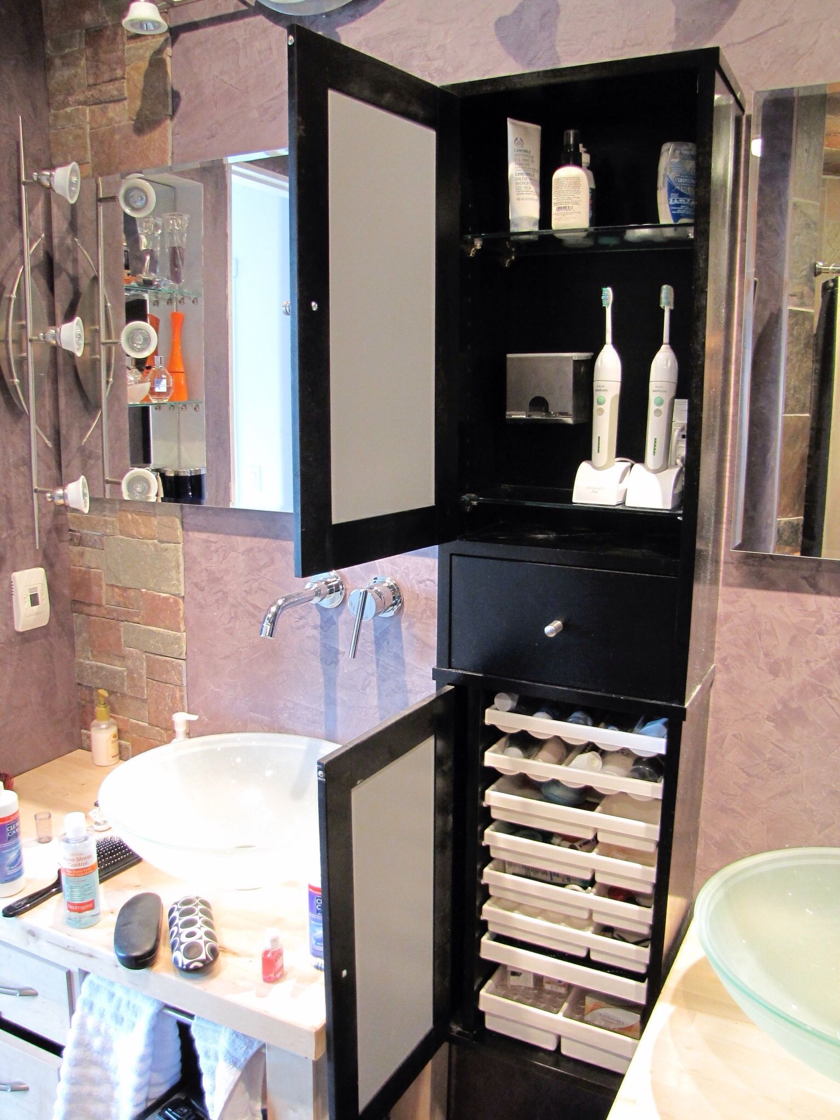
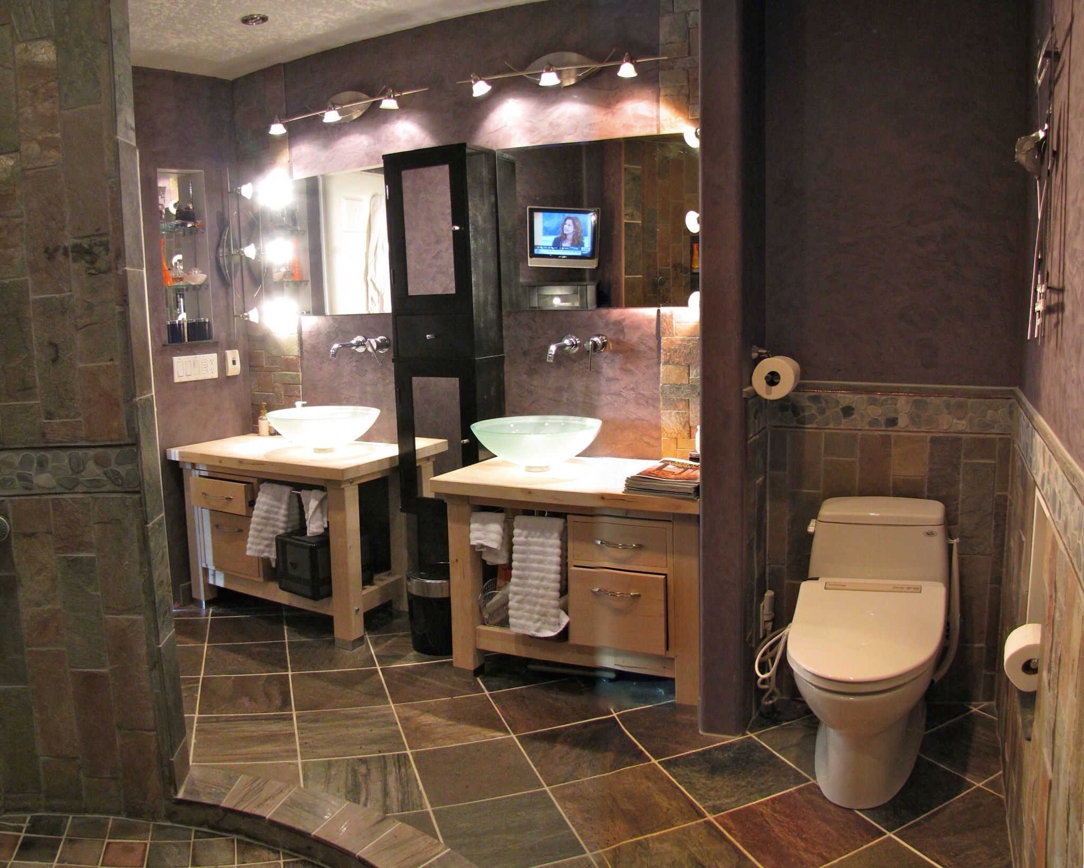
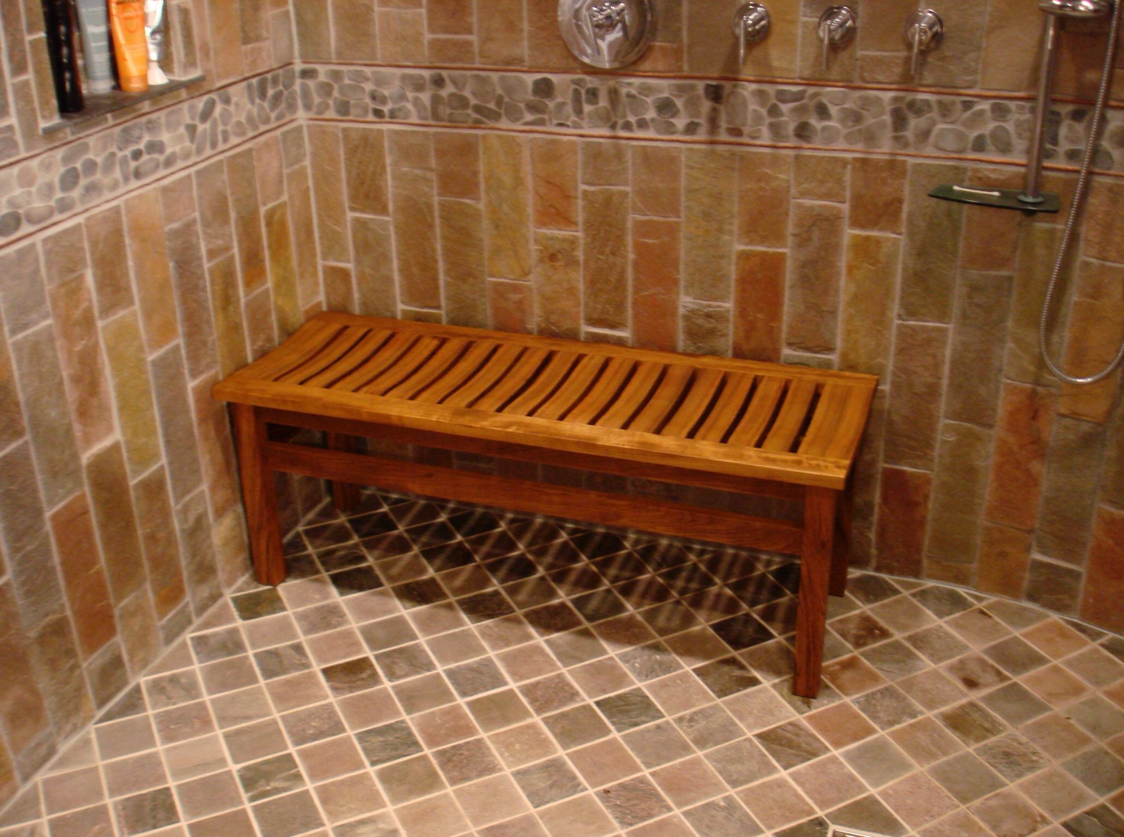


















View Comments
well done
great work