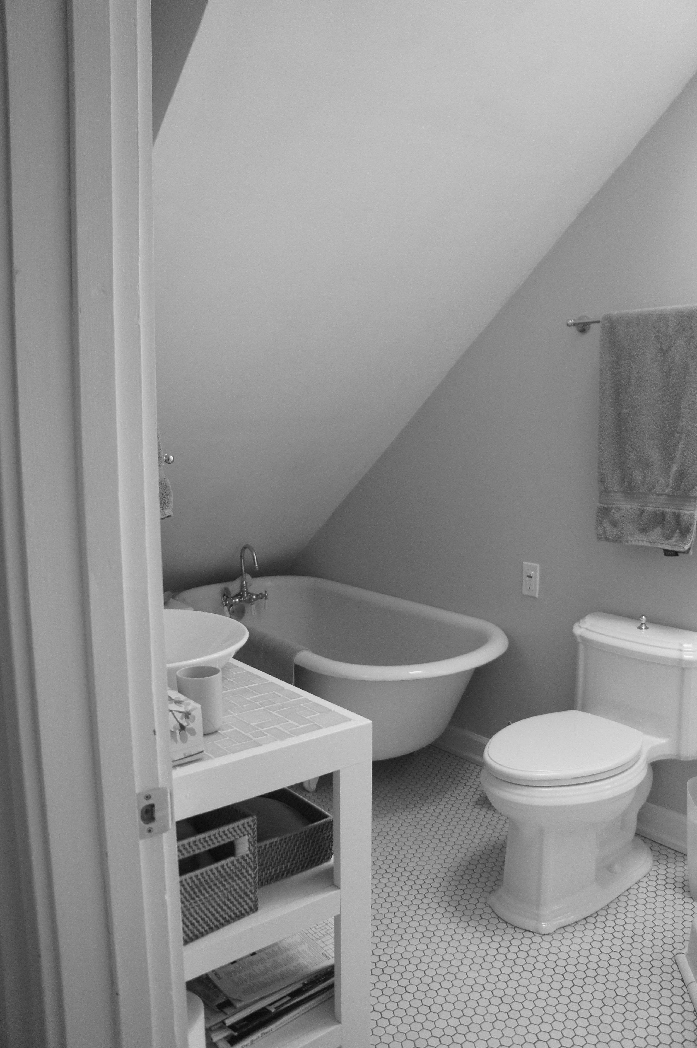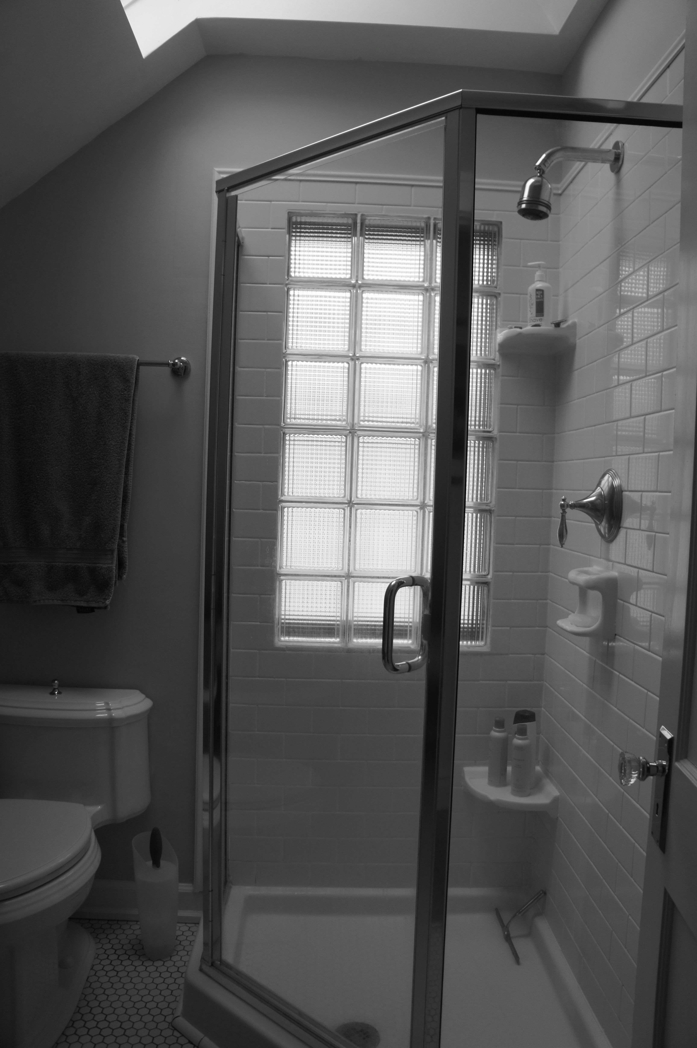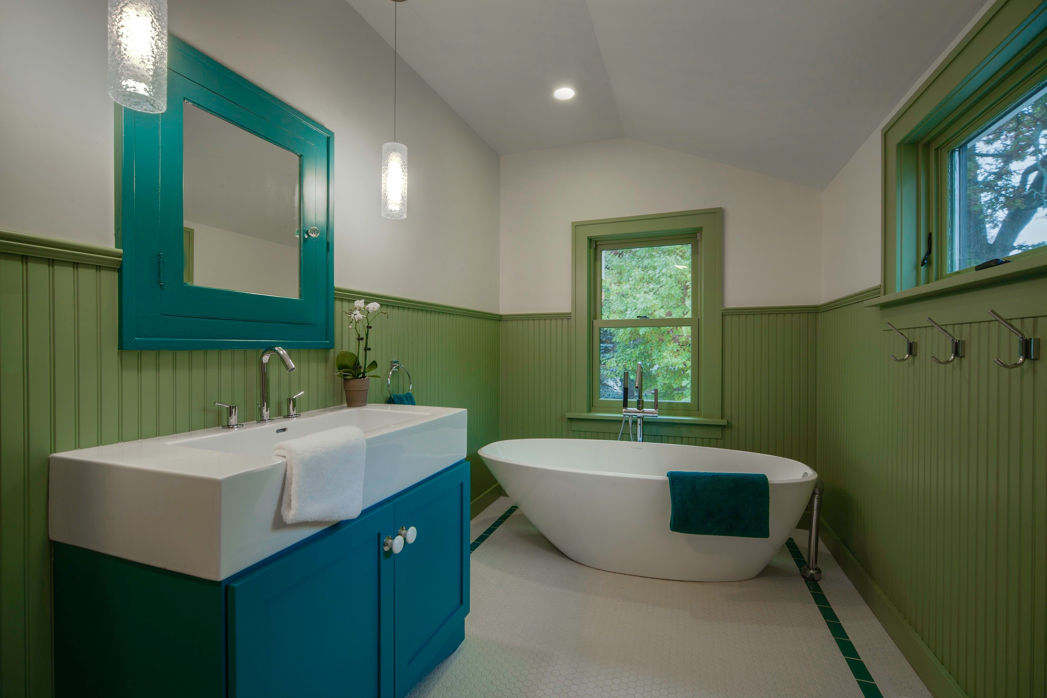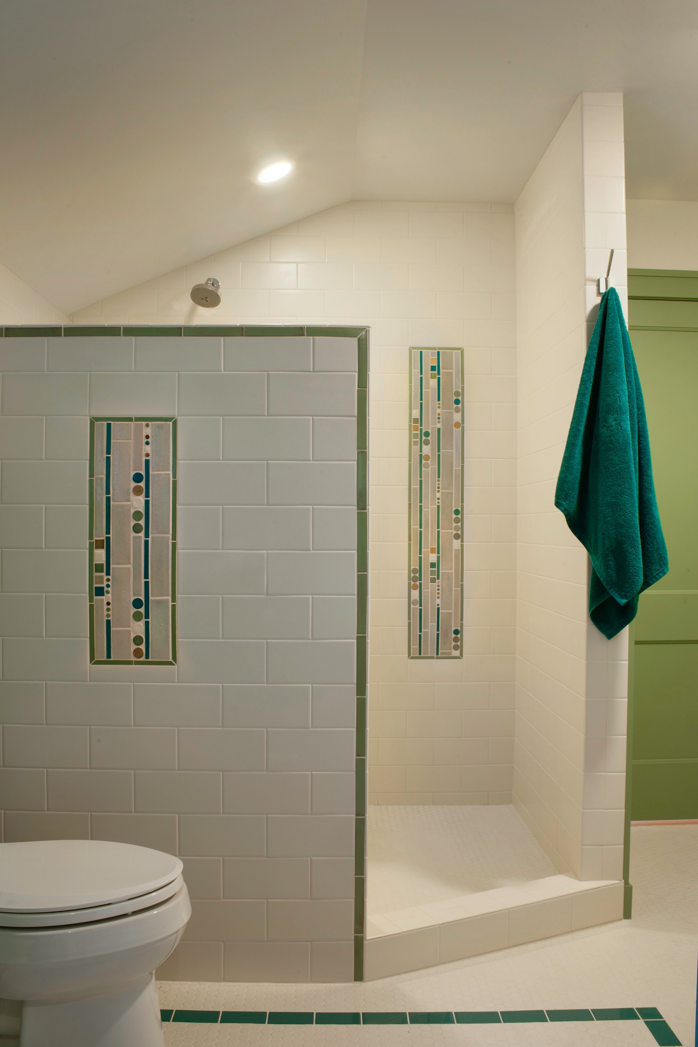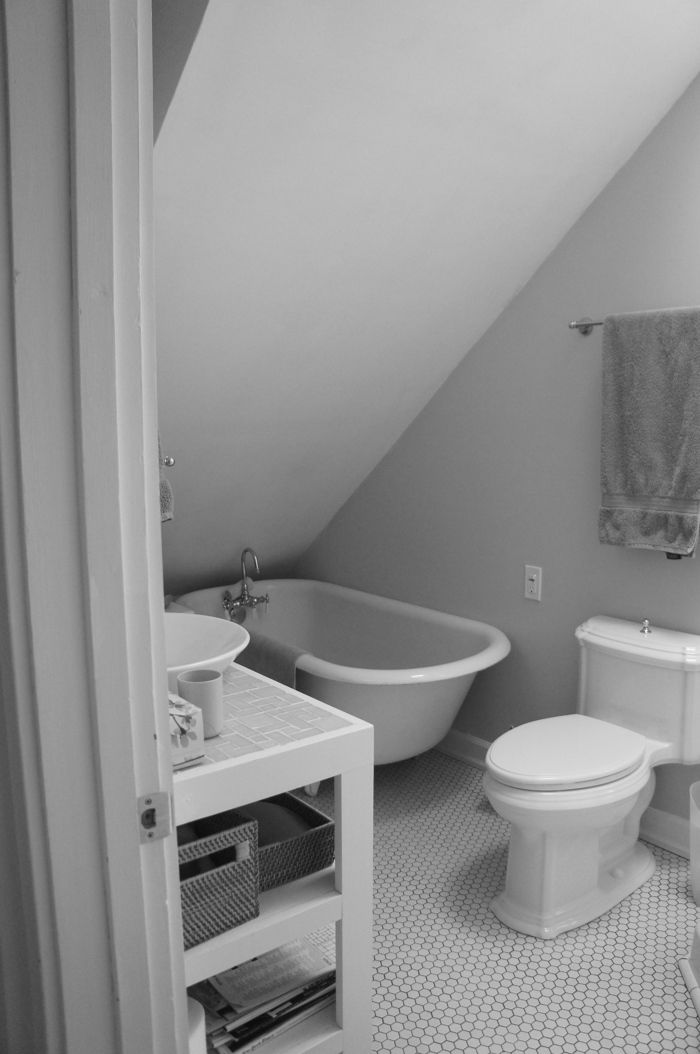
This new bathroom is part of a remodel and addition that includes a first floor kitchen, dining area and bathroom and a second floor master bedroom. The existing bathroom was small and had a sloped ceiling that made the space less than functional. In order to turn on the bathtub faucet the homeowners were forced to duck and turn their head and for a homeowner who loves to bathe, this was less than ideal. The goal was to create a larger space that would function as a master bath the majority of the time, but also being the only second floor bath, could accommodate guests as needed. Increasing the footprint allowed for a walk in shower and freestanding soaking tub that was an absolute must for the homeowners. Aesthetically we sought to create a space that reflected the craftsman style of the home while infusing the fun and artsy nature of the homeowners. Maintaining a clipped ceiling and the addition of bead board panels and hexagon floor tile provide the craftsman base for the room while bright colors, modern fixtures, and a free standing tub provide the modern finishing touches for this beautiful bathroom.
