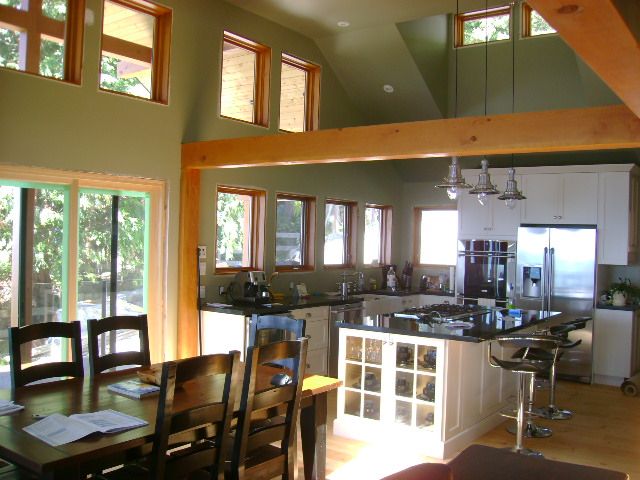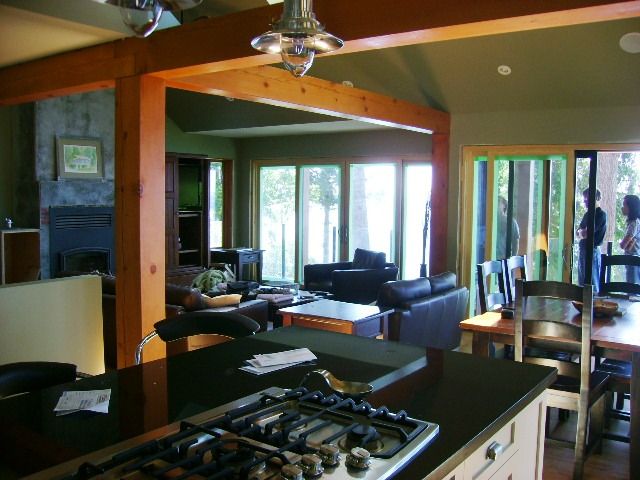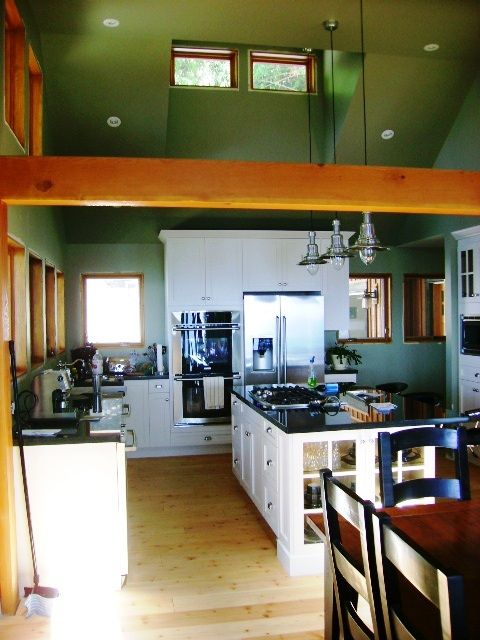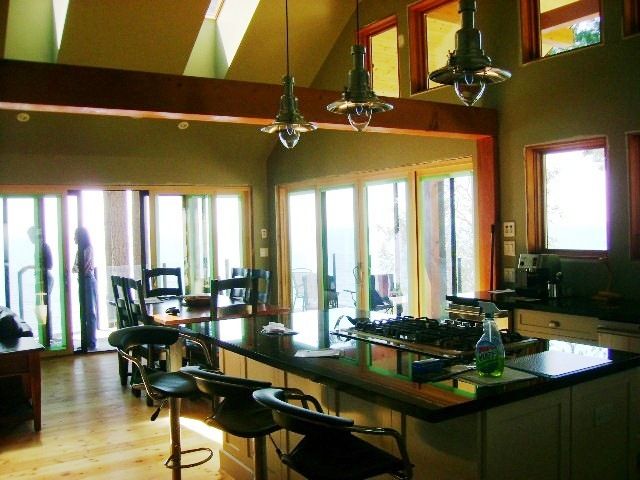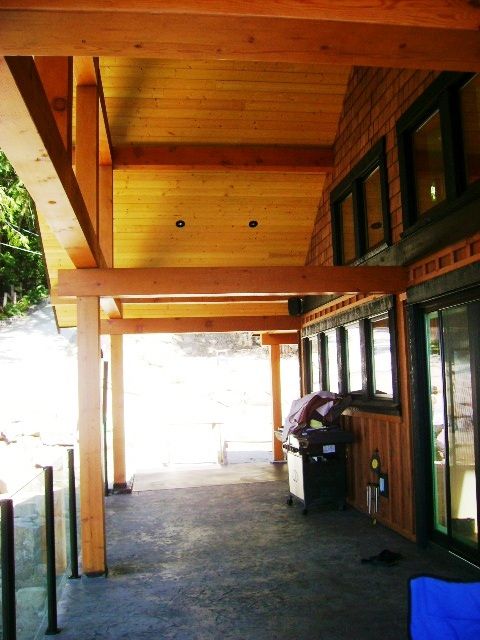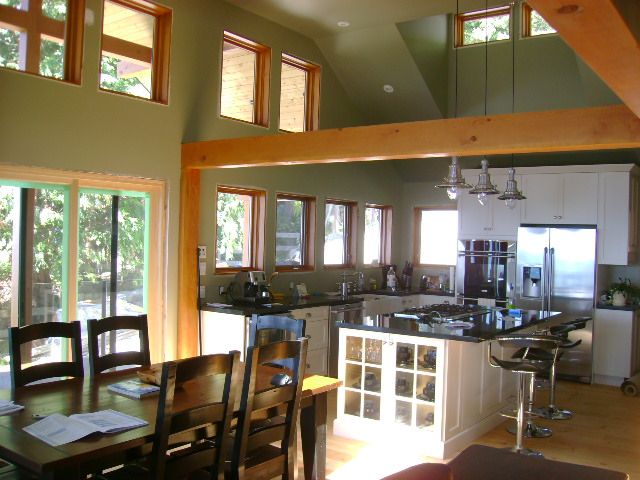
New Roberts Creek waterfront craftsman style home with a 10′ x 14′ open kitchen layout has high ceilings & timber accents to individualize the kit. din. & liv. spaces.
There is a small dormer over the kitchen that adds more daylight in & also doubles as an entry feature above the entry porch
The goals were to optimize views & captivate the afternoon sun & evening sunsets yet be in comfort with a wrap around porch to 3 sides.
Economical eng. wood trusses with playful ceilings have been used to keep the building costs down as well as use of ICF walk out basement foundation to keep the energy costs down.
The new house proudly shares the same location, arrangement of general spaces & spirit as the cabin built by clients’s father beforehand.
