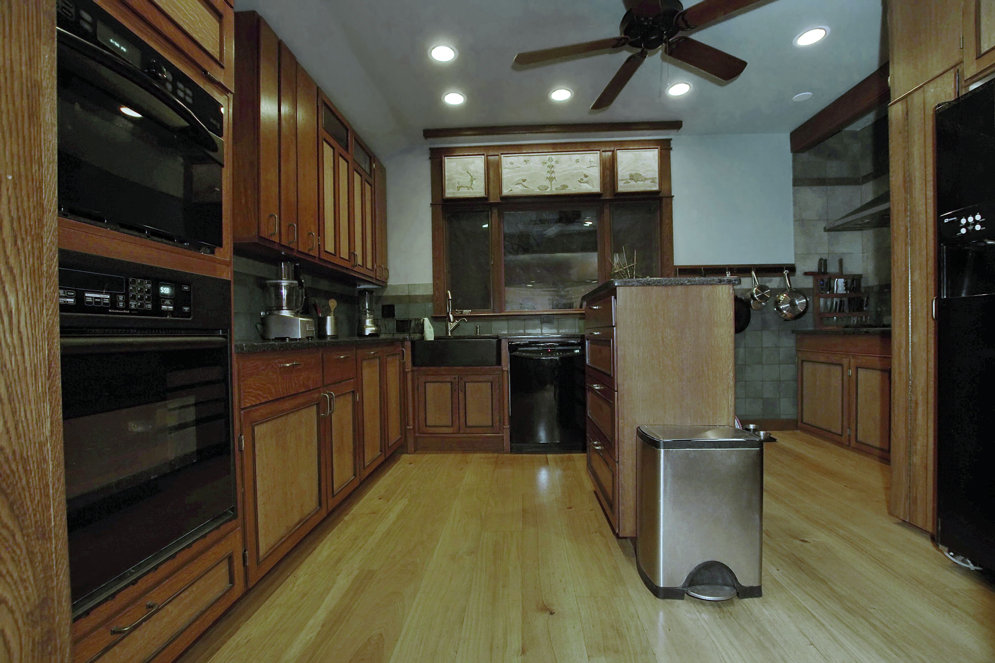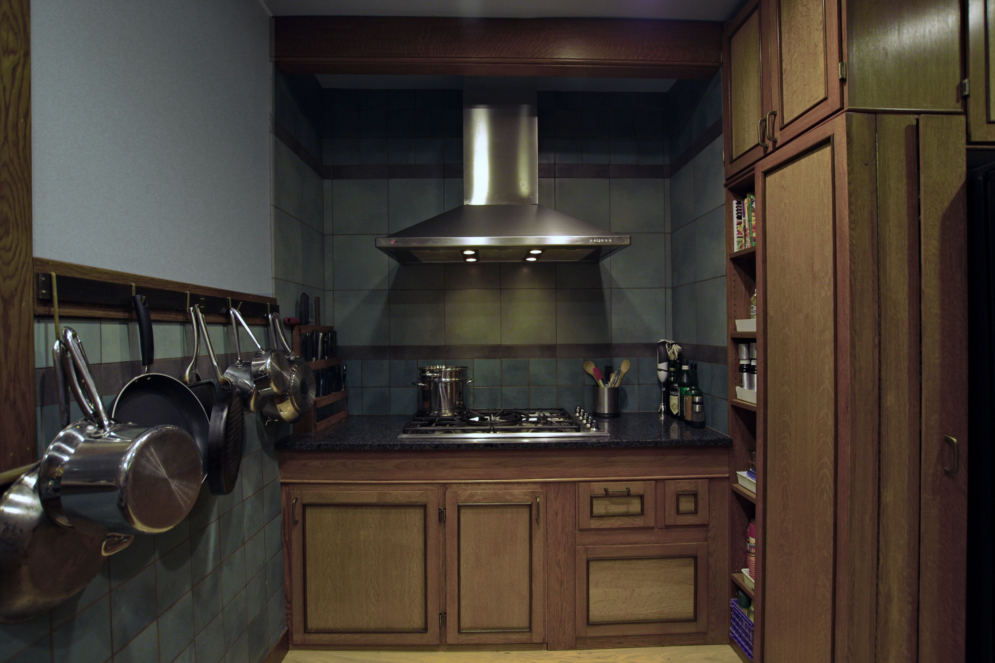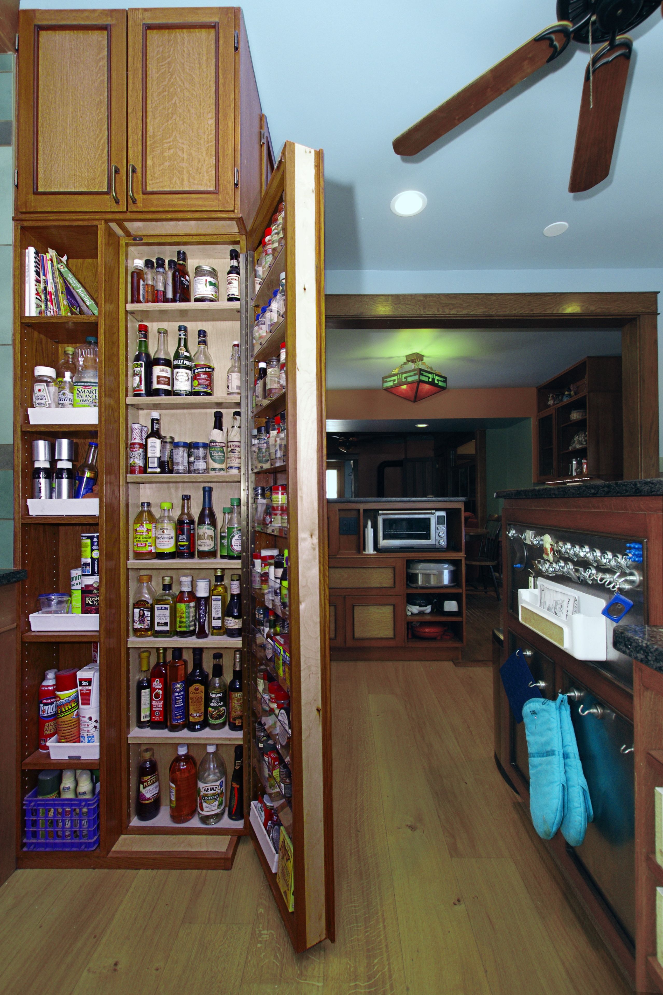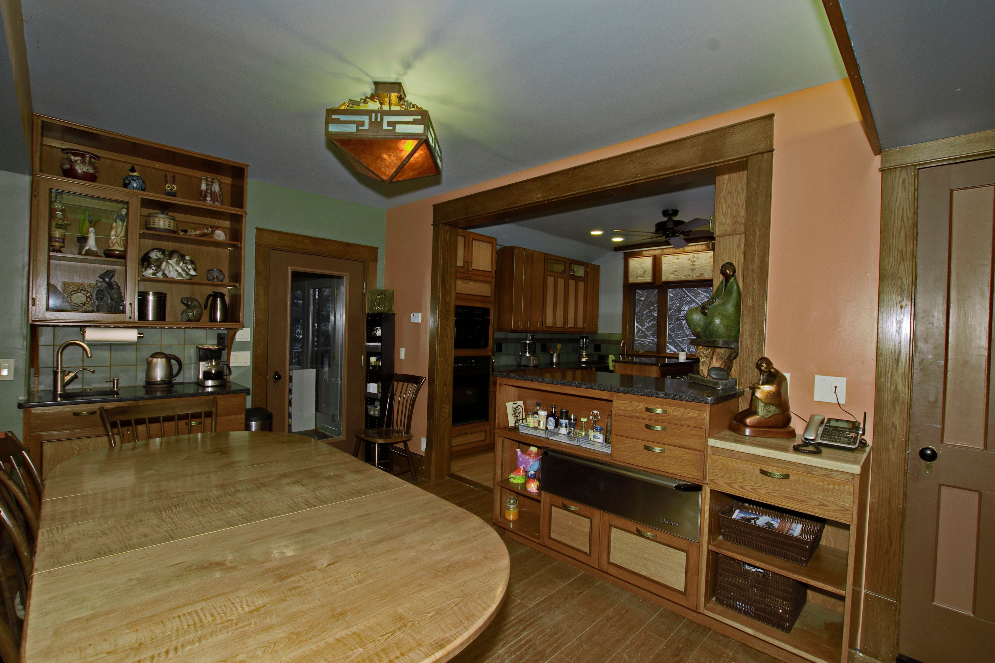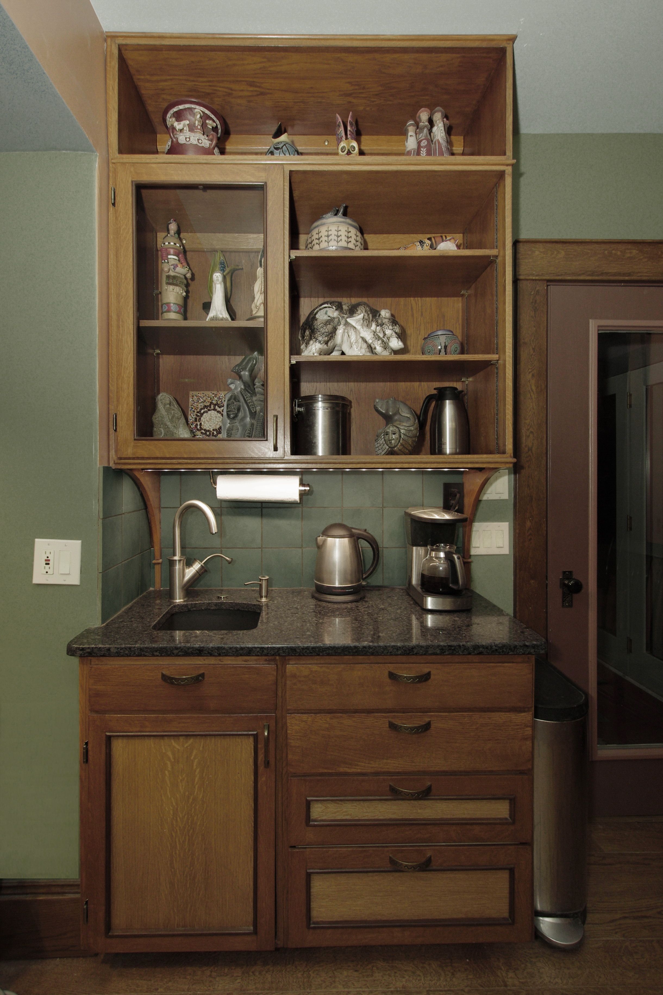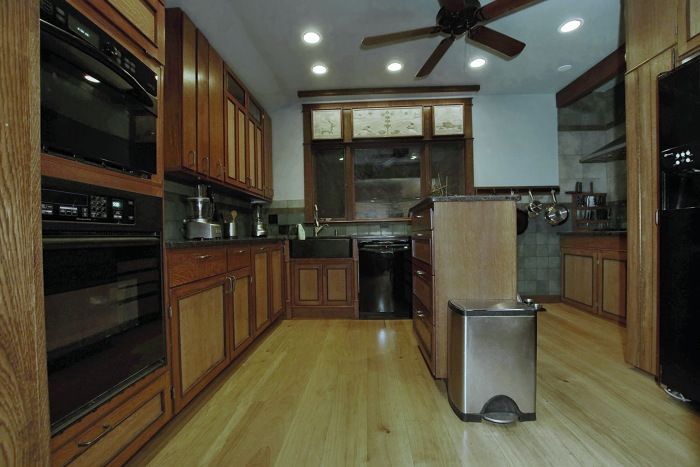
Our kitchen project was part of a much larger project: renovating our entire 150-year-old 2-family Victorian. We began with the intention of working with a professional designer and buying our cabinets. However, after getting inefficient plans and expensive proposals from several kitchen design shops, we decided to do the design and cabinet work ourselves.
We had never done anything like this before but we believed we had the skills and background in other areas that would enable us to do a good job. I bought Chief Architect Software to draw up the plans, tons of books on everything from design to wood finishing and Mark started acquiring power tools to build all the cabinets and do the trim work (until recently Mark had only worked with hand tools due to the limitations of his vision). We decided to limit use of professional contractors to very particular parts of the job.
We wanted to avoid isolating the cook and to allow everyone in our family of 4 to be able to simultaneously use the kitchen without getting in each other’s way. Efficient function, easy access and durability of materials were priorities. We also wanted to keep our small appliances continuously accessible so we would actually use them.
In many ways the kitchen is the natural focal point of our home. You can see it from almost any room in the house. In recognition of this we built a large picture window and hung a substantial piece of art above it. Since it was open to the rest of the house, the kitchen needed to blend with the Victorian and Craftsman elements that were already part of the structure and also reflect our own earthy eclectic style. We designed cabinets with a craftsman-like feel and pulled in colors and materials used in other rooms on the first floor.
The first big challenge we faced was the floor plan which seemed too small for an island or peninsula. All the professional plans had left a big empty space in the center. We felt this wasted potential storage/counter space and made functioning in the kitchen inefficient. We realized that we could use the space above the basement stairs to solve this problem. We put in a cooktop with a cabinet that had real storage on one end and a faux front on the other to address the slope of the stairs. We now had room for a peninsula. Everything else started falling into place from there.
We organized the kitchen into functional areas and extended the serving area into the dining portion of our “Great Room”. We created a coffee bar cabinet and also built a Warming Drawer Peninsula in the dining room. Both made serving extremely convenient and created a visual connection between the kitchen and the rest of the house.
