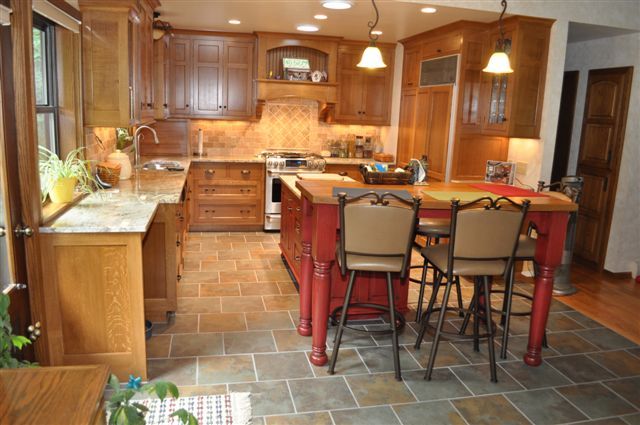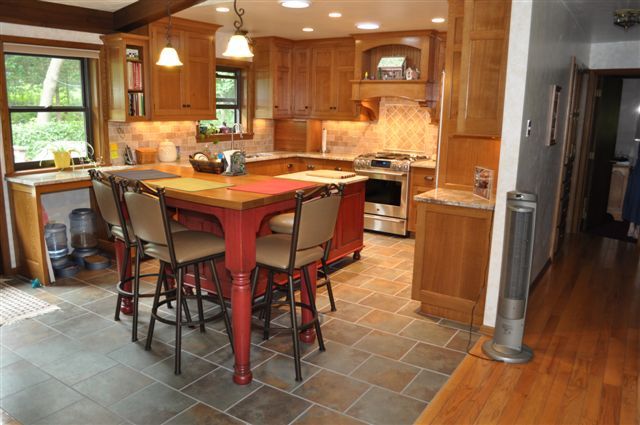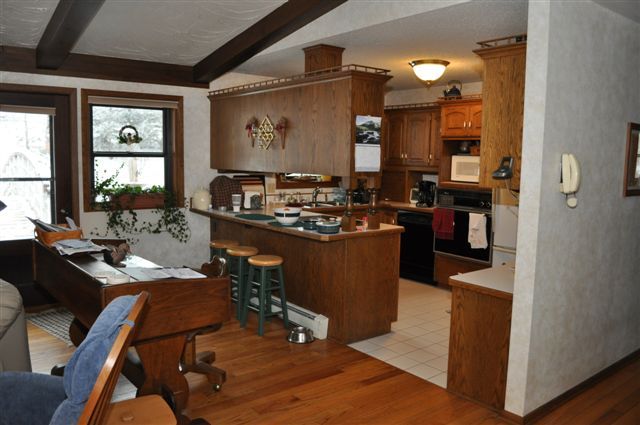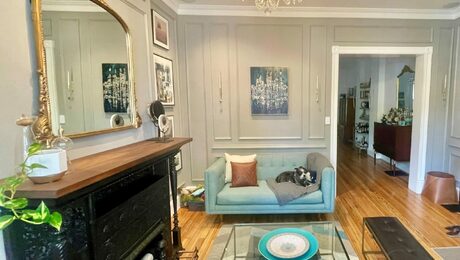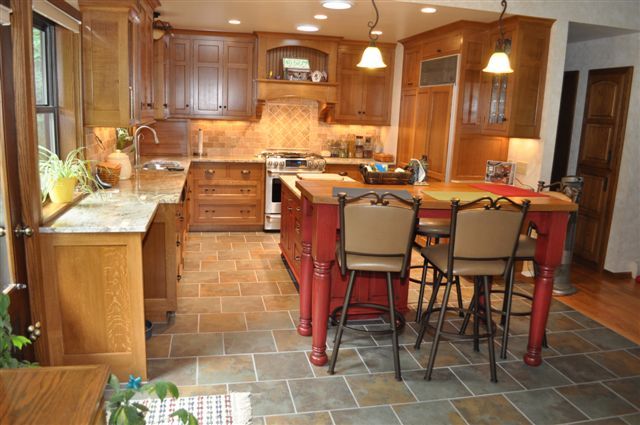
Hi, I was recently finishing up my back issues of FH and I noticed that I haven’t missed the deadline for the Kitchens & Baths Design issue. I have been in the cabinet business for 40 years, 30 of those in my own business. I work with architects, designers and often times directly with my customers to come up with very unique kitchens. After this many years it still surprises my that there never seem to be 2 that are the same. The pictures below are off my own kitchen. I live in a house that I built in 1978 with the typical u shaped kitchen of those times. It was completely out dated swell as being unworkable for more than 1 person at a time. The challenge was to make it more practical for more than 1 person to work in as well as open it up for entertaining. To do this, I moved it into the under used living room to gain a 42″ high island that provides seating for 4 people. The size of this kitchen demanded a built-in refrigerator, but that wasn’t in the budget. Being involved with a lot of remodeling jobs, I was able to get a used 36″ Sub zero for the cost of moving it. I spent many hours drawing up this space and I really enjoyed it. I am a handy craftsman and did most to the work by myself.Please consider this project for you Kitchens & Baths Design issue.Thank YouCharlie LeuthnerArtistic Visions CabinetryMayer MN612-719-4437
