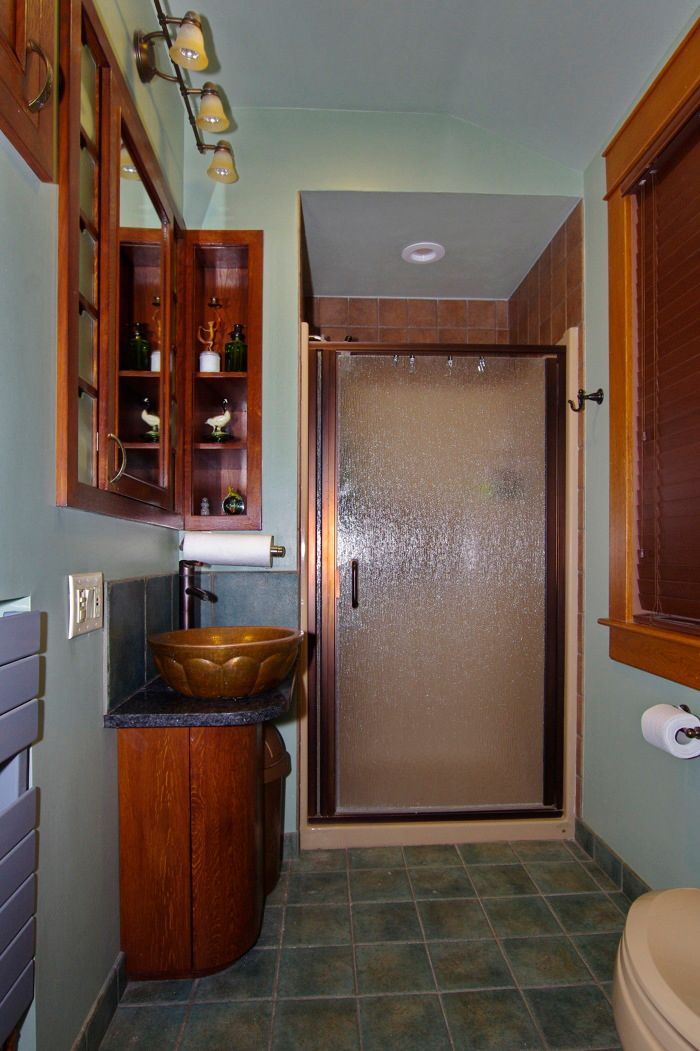
When we renovated our house we decided to add a bathroom on the first floor. We had successfully designed and built the cabinetry for our kitchen so we decided to do the same with the rest of the house including this bathroom.
Since this was one of three bathrooms in our house we assigned them each a related theme to quickly stimulate design ideas: Earth, Water and Air. The rest of our first floor has a very earthy feeling so this became our Earth bathroom.We chose warm colored metals, a rain glass shower door, warm tans and greens and lots of stained woods to create a woodsy environment.
The big challenge in this bathroom was to get functionality out of a very small space. To accomplish this we designed a bulk storage cabinet (for toilet paper etc.) , an apothecary cabinet (for meds and toiletries) and a radiator nook that were built into the wall and extended back into the space above our basement stairs. Placing a vessel sink on a countertop with a rounded corner let us have a good sized wash-up area in a small corner of the room and left the overall space feeling open enough to move around in comfortably. Radiant heat in the floor and a flat panel radiator that also serves as a towel bar also kept floor space open. The small size of the bathroom and the adjacent mudroom made a traditional swinging door was problematic. Since the entry wall was too short for a full sized pocket door, Mark sawed a door in half and created a double panel pocket door.
The built in apothecary cabinet above the sink is the most unusual and useful feature of the room. It contains 30 drawers of varying sizes that Mark made himself. The frosted plexi fronts and mirrored cabinet door reduce visual clutter, while the transparent boxes make everything easy to find. The large mirrored door also has the benefit of making the room feel larger.
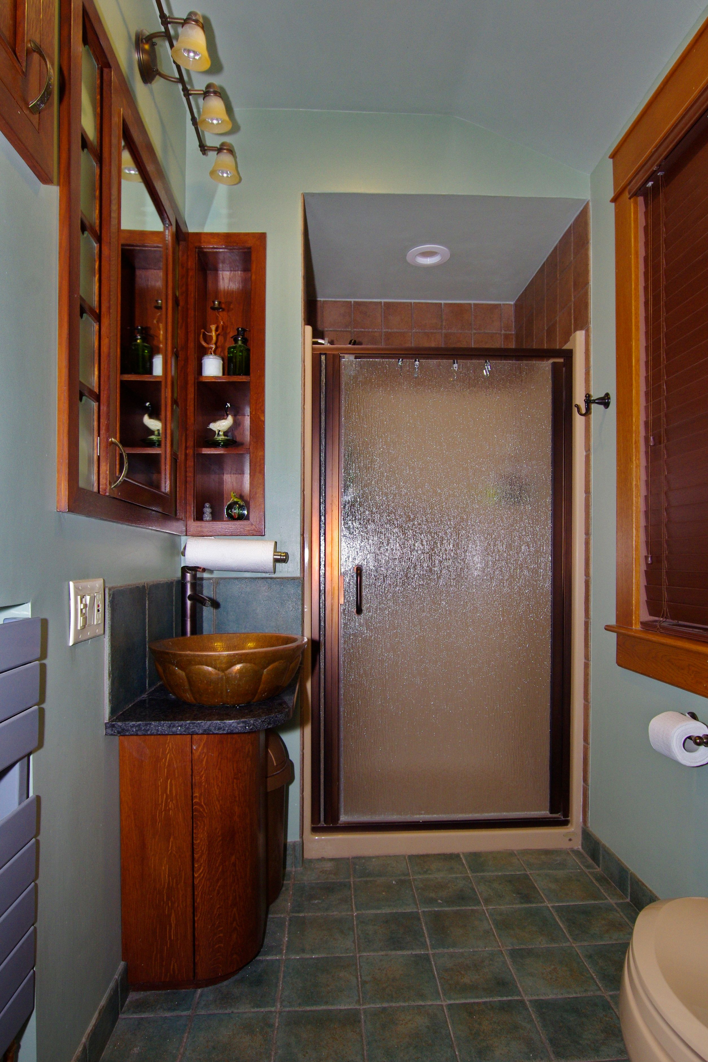
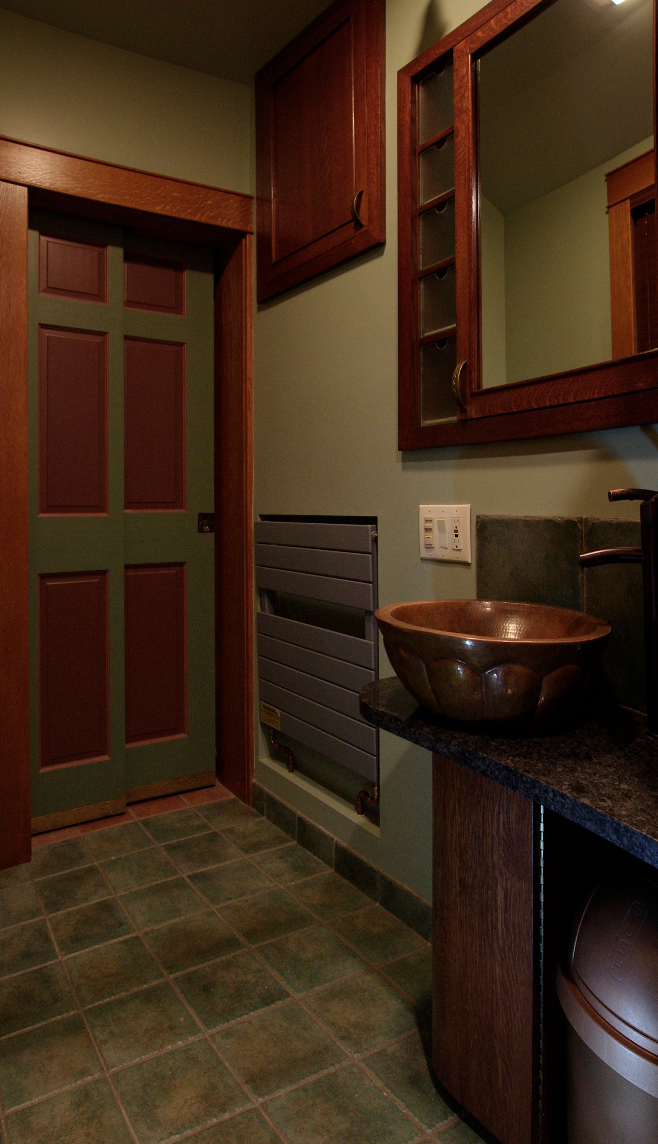
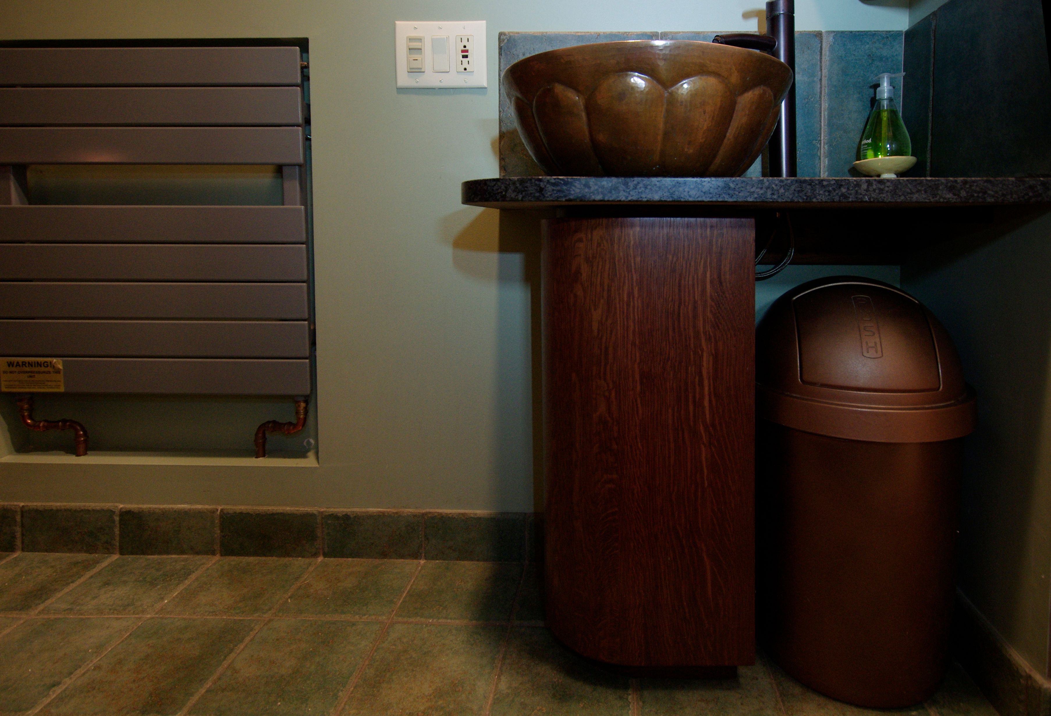
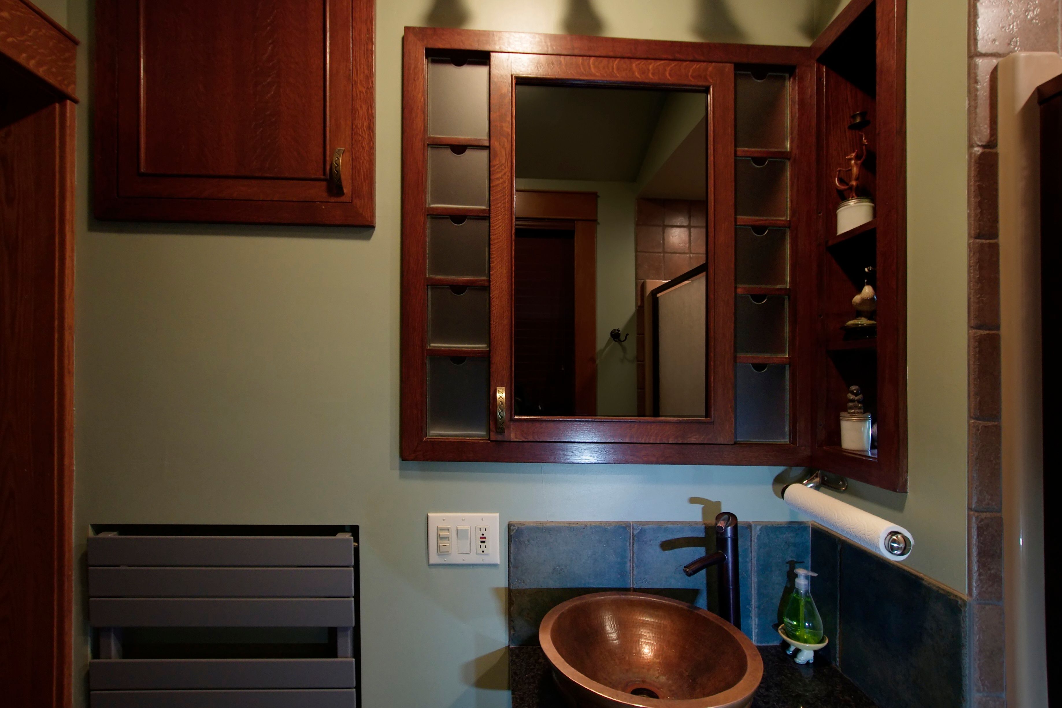
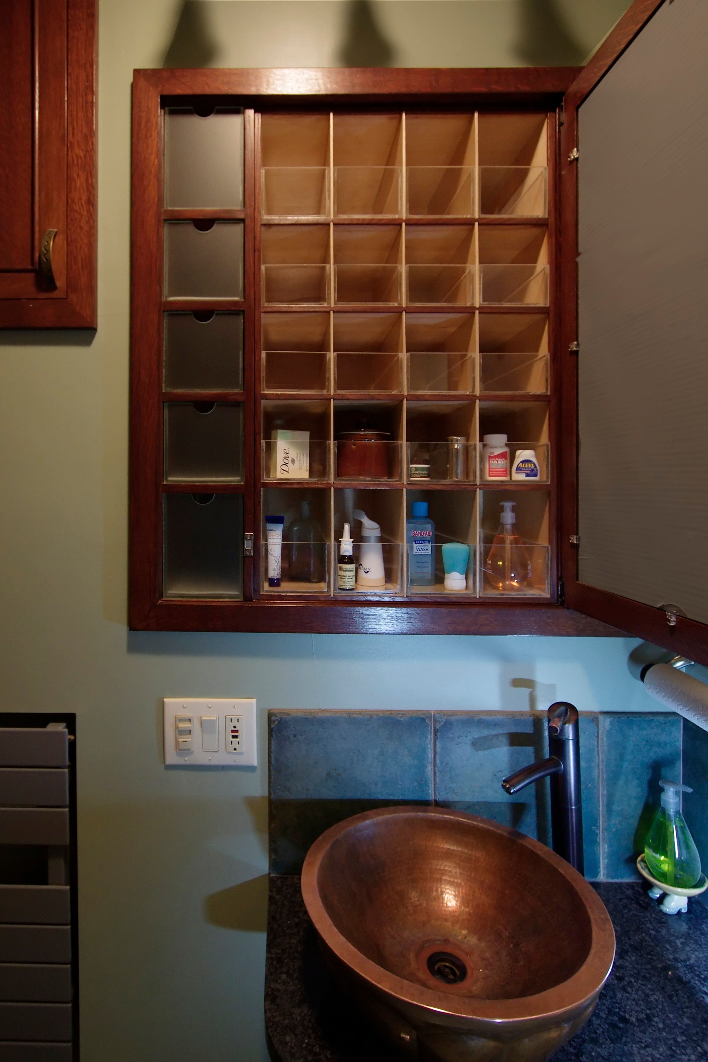























View Comments
I just wish the photos were larger; lovely design sense! I especially liked the copper sink, designed not "built-in" but standing up so the outer sides are visible. How did you fix it in place?
Thank you for your wonderful complement. Sorry not to respond sooner-was out of town. The sink is held in place by the drain which passes through a hole in the counter and down into the cabinet. A piece from below screws on and sandwiches everything together. We may have used a little silicone as well.