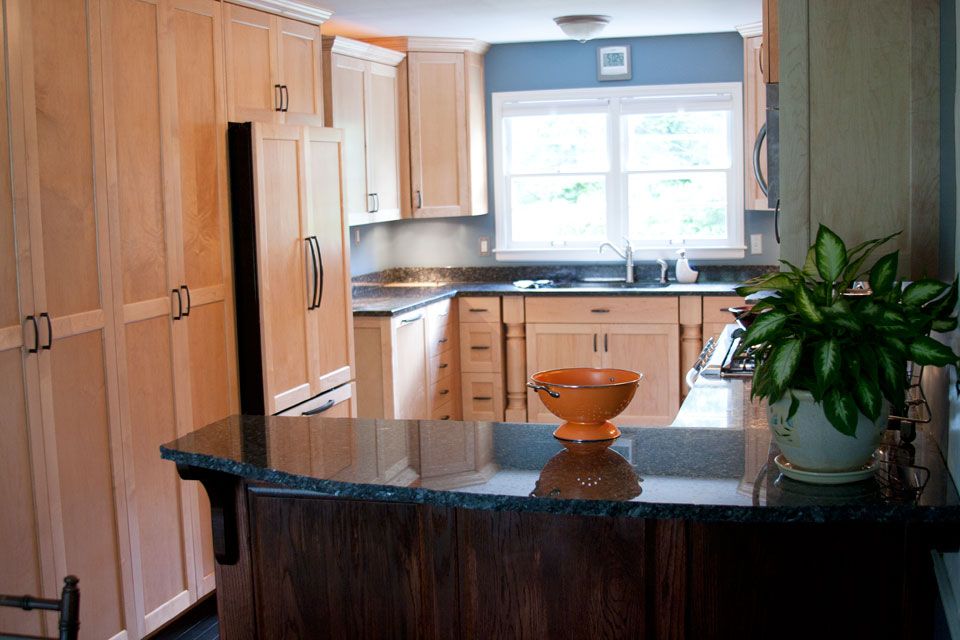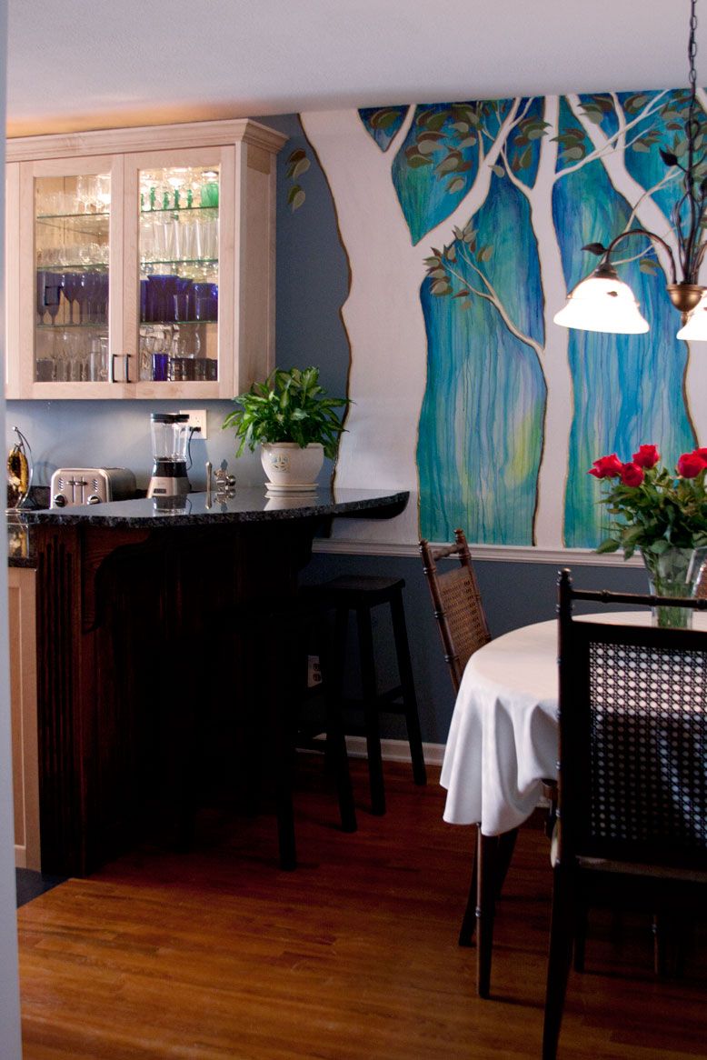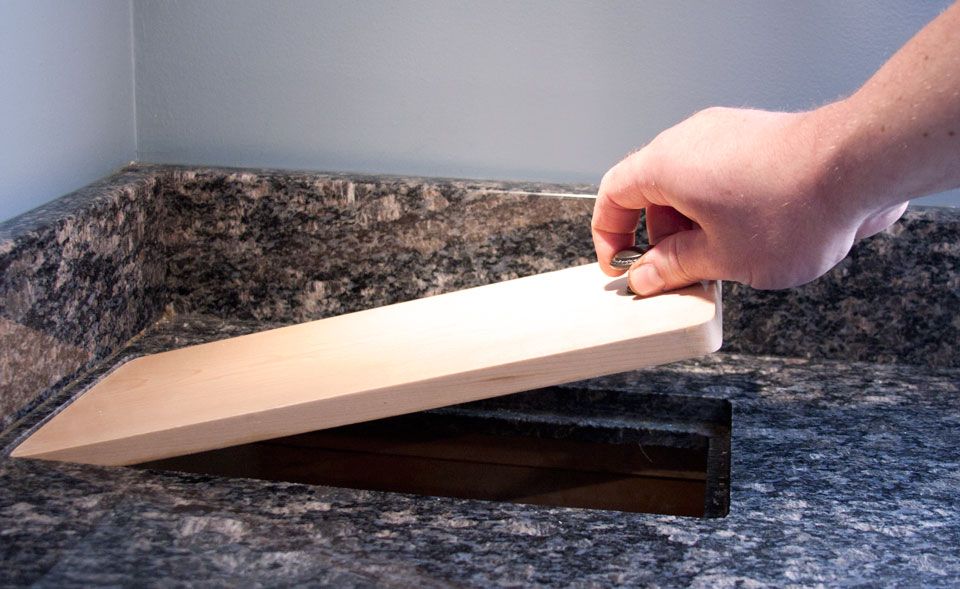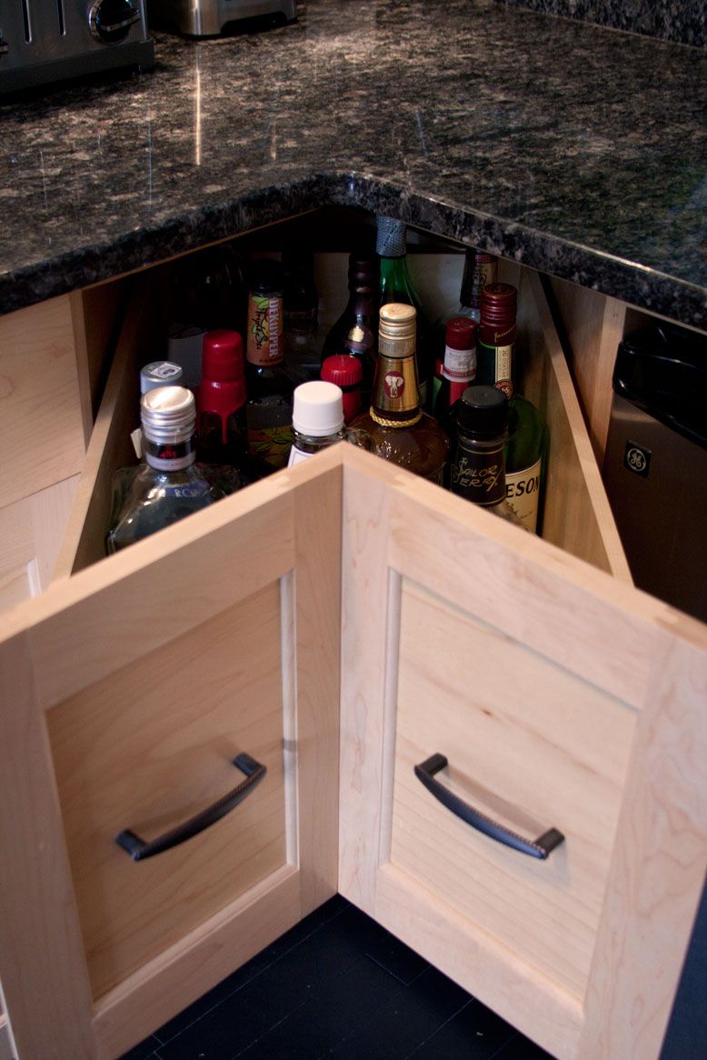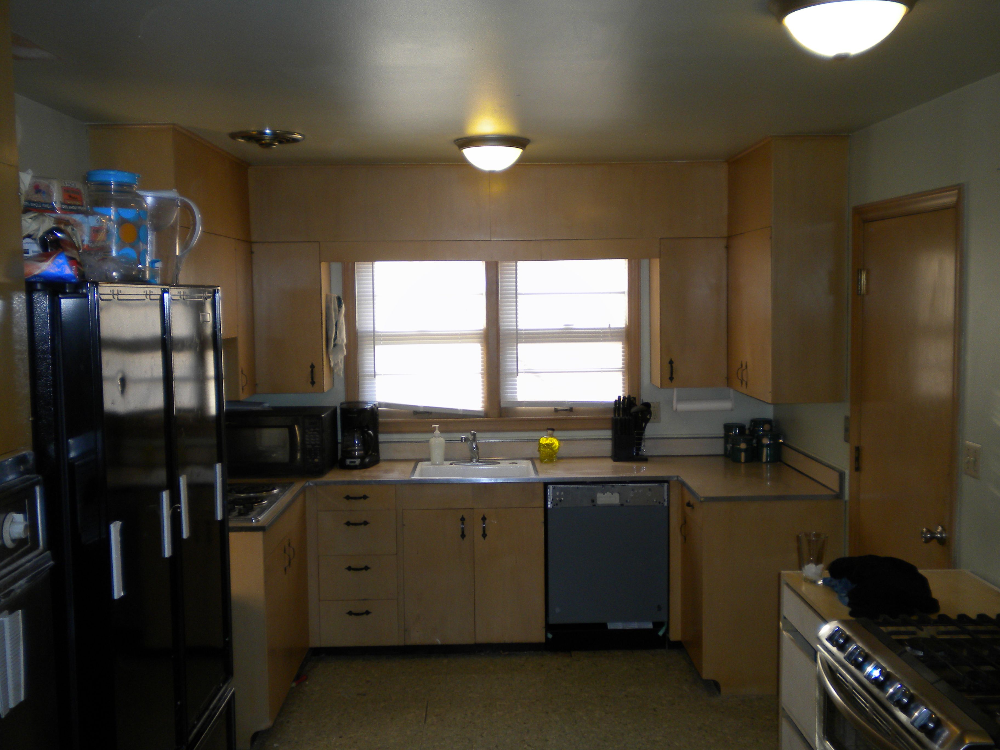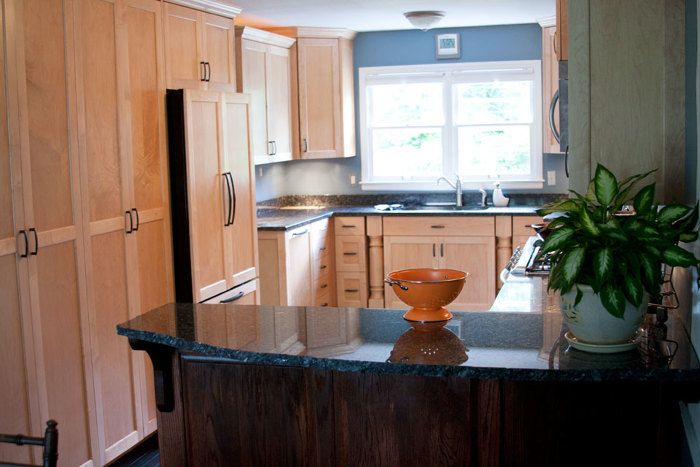
The previous space was the original kitchen in my 1957 house. It was a cramped room that reflected the era’s standard desire for a separate kitchen and dining space. Every object and surface was dated and worn. I designed the new space to be as light and open as possible while still retaining an element of separation between the kitchen and dining areas. I was limited to a 10′ width by a structural wall/staircase. However, the new bar top is 3′ further into the dining area than the original wall was. I chose natural hard maple flat-panel door and drawer fronts to offset the ebonized oak flooring and to brighten the space. The tops of most of the upper cabinets were held down 6″ to allow for over-cabinet lighting.
I knew that potential clients would see the space, so I tried to add as many cabinet features as possible to help inspire future designs. Some of these include two banks of corner drawers, a maple-covered ‘trash hole’ in the third interior corner with a pass-through into the adjacent bathroom closet, matching custom panels on both the refrigerator and dishwasher, and adjustable pantry drawers in the two 36″ pantry cabinets as well as a built-in wine rack in the bar area. The ‘natural-edge’ granite bar top was made from a remnant that I bought from the local Habitat Restore. The wainscoting beneath the bar is red oak with a Van Dyke Brown glaze to provide a further visual separation between the kitchen and dining areas. The mural on the dining room wall was done by local artist Michelle DeMars in exchange for some repair work on her house. The refrigerator, stove and microwave are all Kitchenaid that I bought from Sears Outlet. The custom-panel dishwasher was a discontinued Bosch that I bought on clearance. I use top of the line Blum functional hardware in this and all of my cabinet projects. The cabinet carcasses are made entirely from 3/4″ domestically produced veneer-core maple plywood and are assembled with full-dados, glue and assembly screws.
I have attached the maximum 5 pictures below. You can find more, however, at these links:
‘Before’ pictures:
https://www.facebook.com/media/set/?set=a.3228523670248.2137656.1181265598&type=1&l=ded62c2b3c
‘After’ pictures:
https://www.facebook.com/media/set/?set=a.10200598473222558.1073741824.1181265598&type=1&l=70475b91d6
My business website: www.shiklescabinets.com
Thank you for your consideration.
