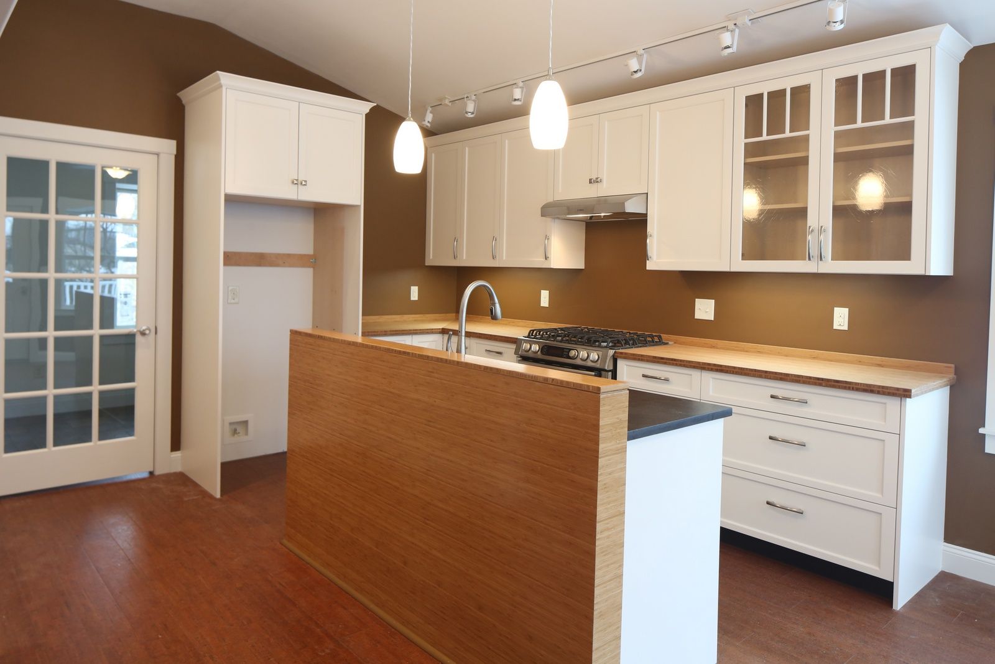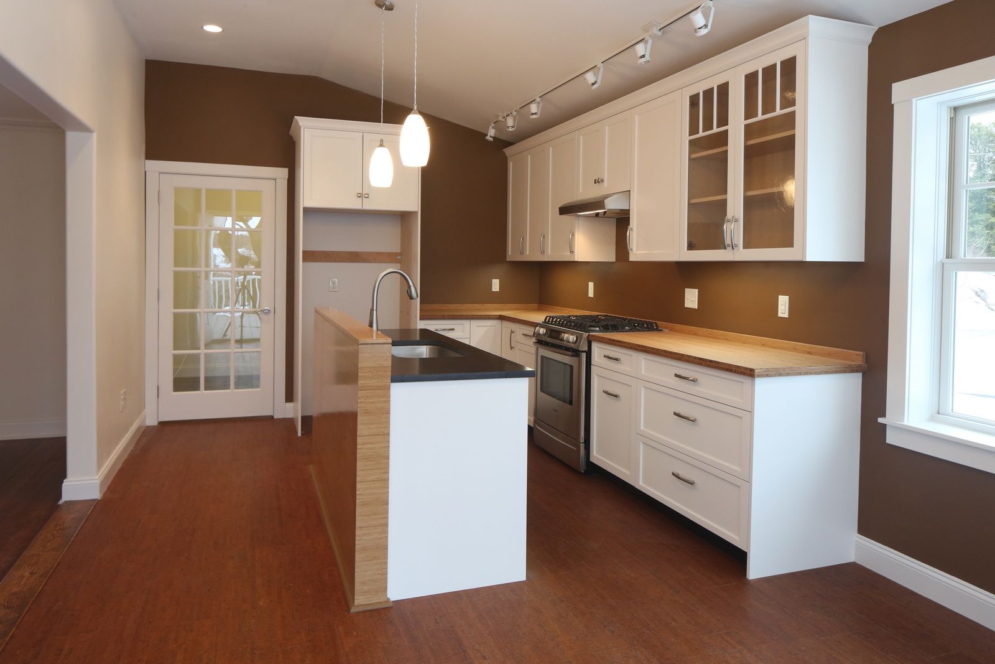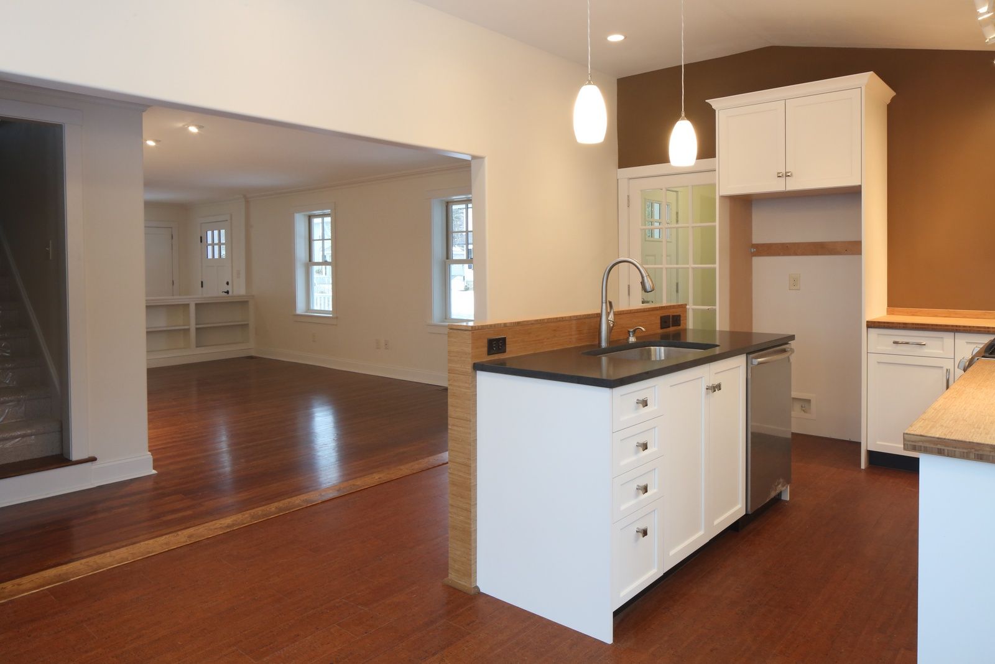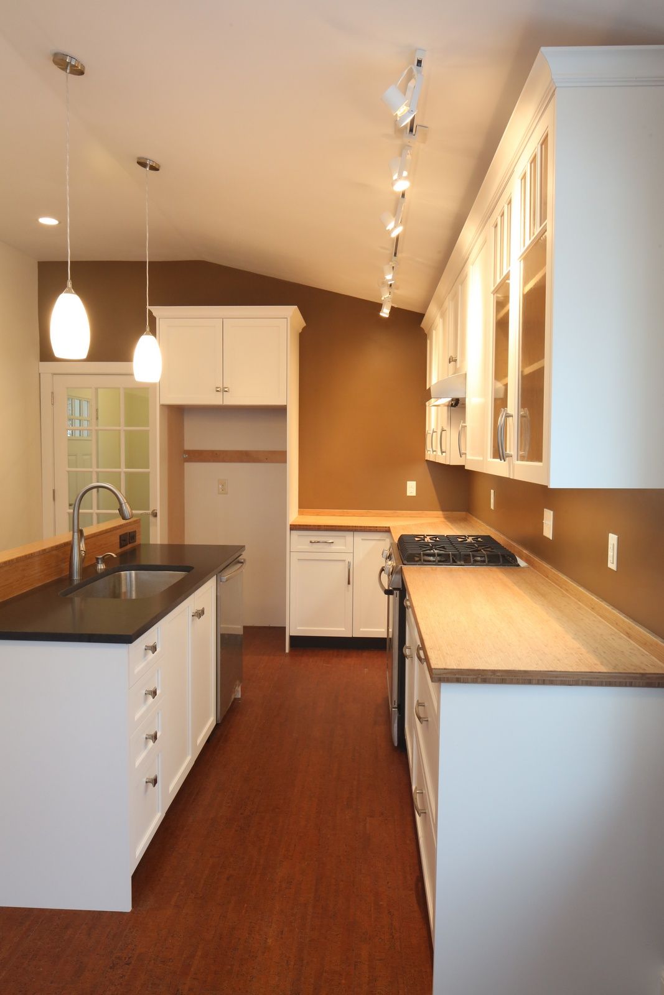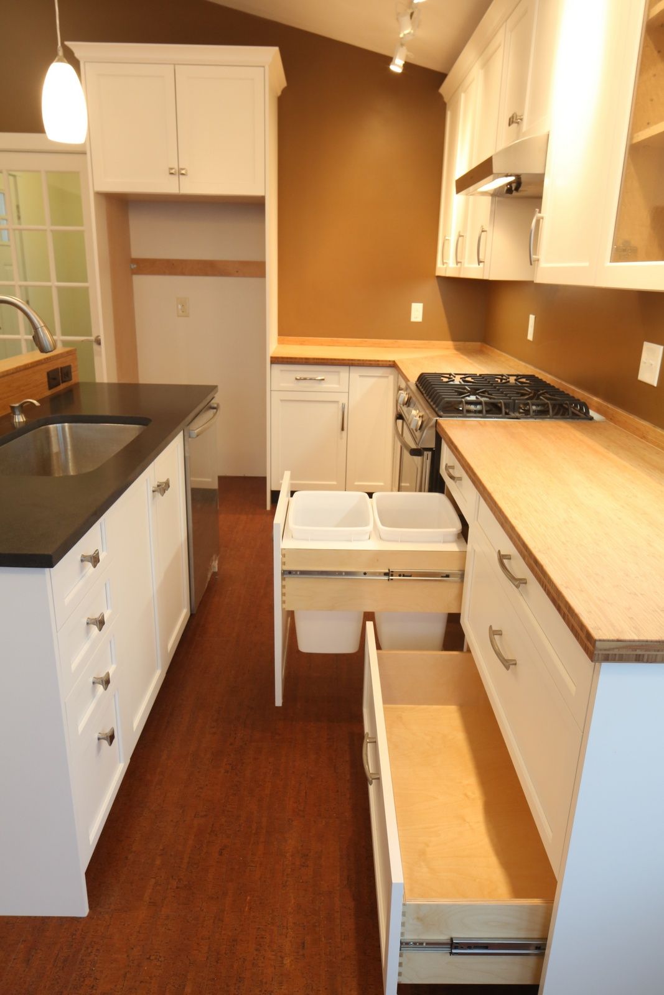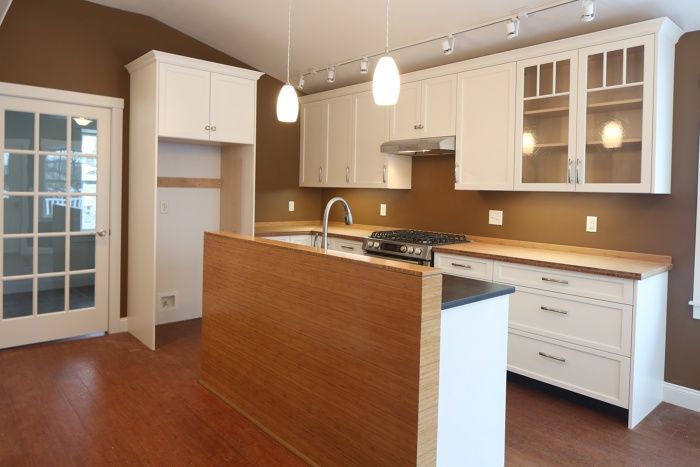
This kitchen project was part of a whole house, gut renovation project which focused on compact living space, green materials and energy efficient designs and systems. The original house was a 1920’s Saltbox cottage with approx 1800 sqft of living space. We added a 300 sqft single story addition to create space for the new kitchen plus a mudroom/laundry room. The kitchen design focused on a compact floor plan that is highly functional in terms of appliances and cabinetry while also being very green in it’s use of materials. The back wall counters are oil rubbed bamboo plywood…the sink counter is black granite with a leathered finish…the sink die wall is wrapped with bamboo plywood finished with water based poly…and the floors are cork. The appliances are all Energy Star rated and the lighting is CFL based. The windows at the seating area are south and west facing so there is a ton of natural lighting throughout the day. All in all, the space is compact but warm and inviting at the same time!
