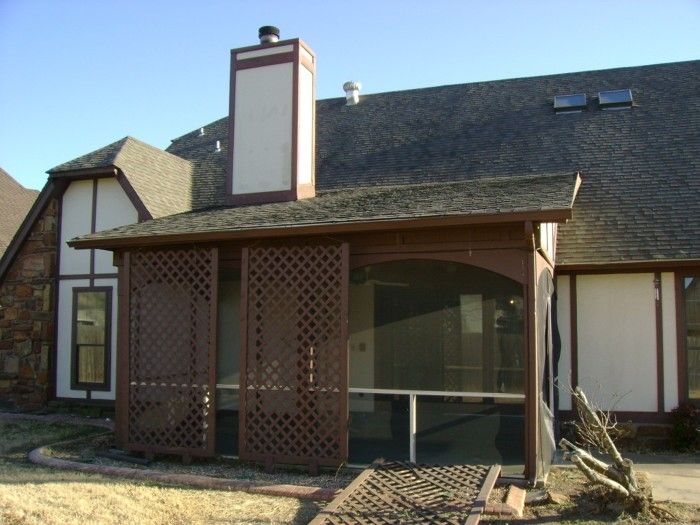
The wife and I had bought a 30 year old forclosure with a huge backyard however, the back patio that you had to step out on to get to that backyard left a lot to be desired. Approximately a 18 by 8 foot concrete slab with a built in and very much rotting and ripped screened in enclosure. The 3 posts holding the patio roof where completely rottted away at the bottom as well. Demo started early in June of that year with the removal of the screen enclosure and replacement of the posts to 6×6 rough cut cedar with required 1″ standoffs. Actual deck building didn’t start until September. Since the wife always wanted to step out right onto a deck from her back door I had to jackhammer out approximately 6 feet of concrete steps that fortunately were not tied into the house. The deck is of a cantilever design with a ledger beam of pressure treated 2×12 material lagged bolted into the concrete foundation. The joists are all flashing wrapped pressure treated 2×10 since they were spanning out to 16′. Decking is MoistureShield composite in Mahogany color with a outside border edge and a 13′ divisional border so there are no butt joints. The deck total size is 26′ wide, 16′ deep at its longest point but a 45 degree angle takes it down to 14′ at the halfway mark. We designed it that way to force the focal point out towards our pool with two additional pool decks. Deck is 18″ in height above ground. With the addition of a outdoor sofa and coffee table it has become the main relaxing spot for my wife who enjoys her morning cup of coffee outside on it. Well worth the 2 months it took to build.
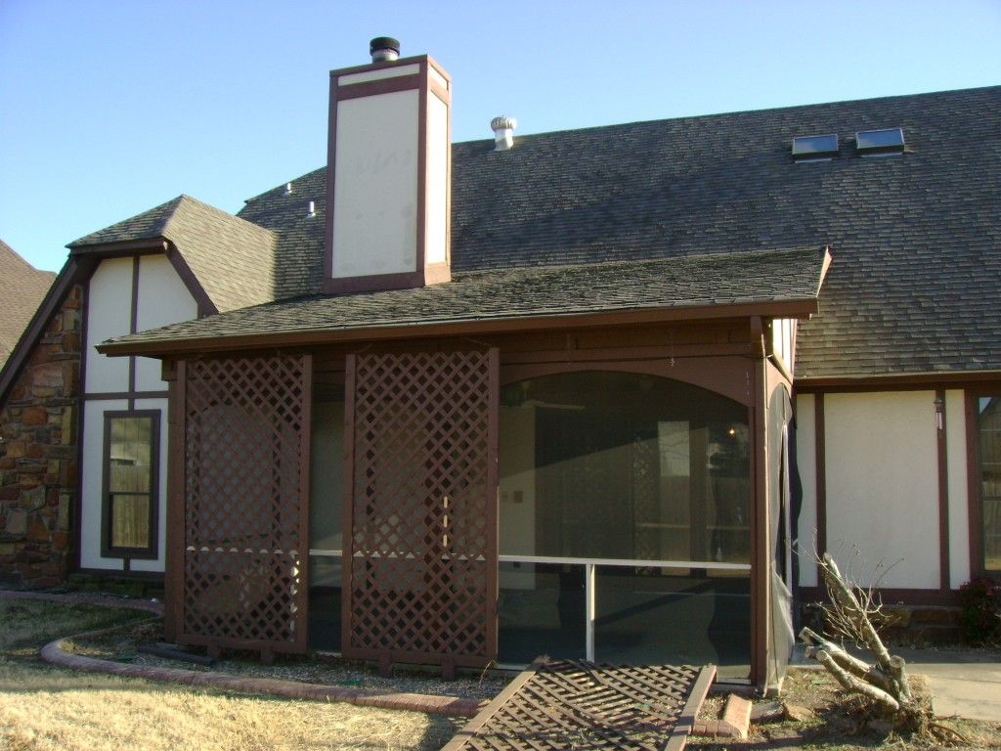
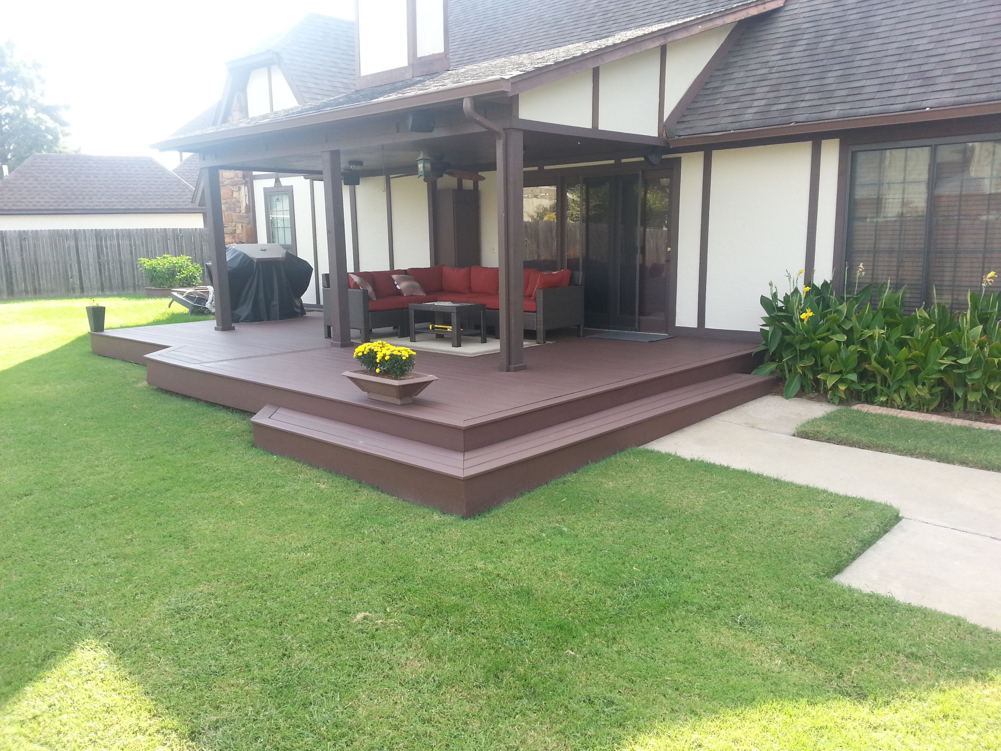
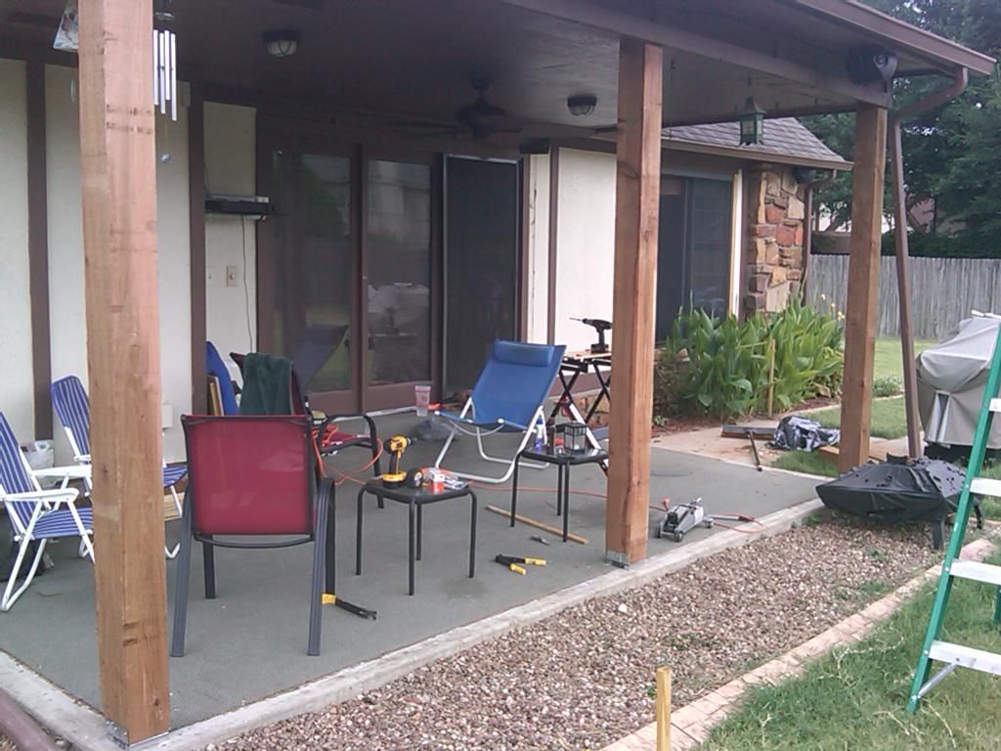
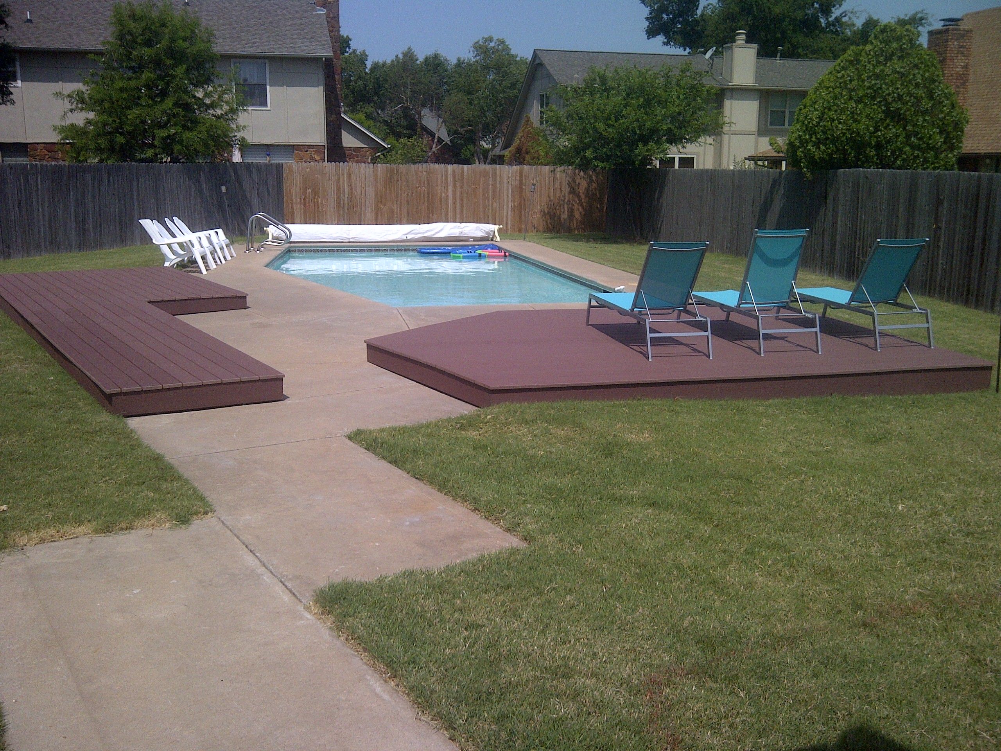
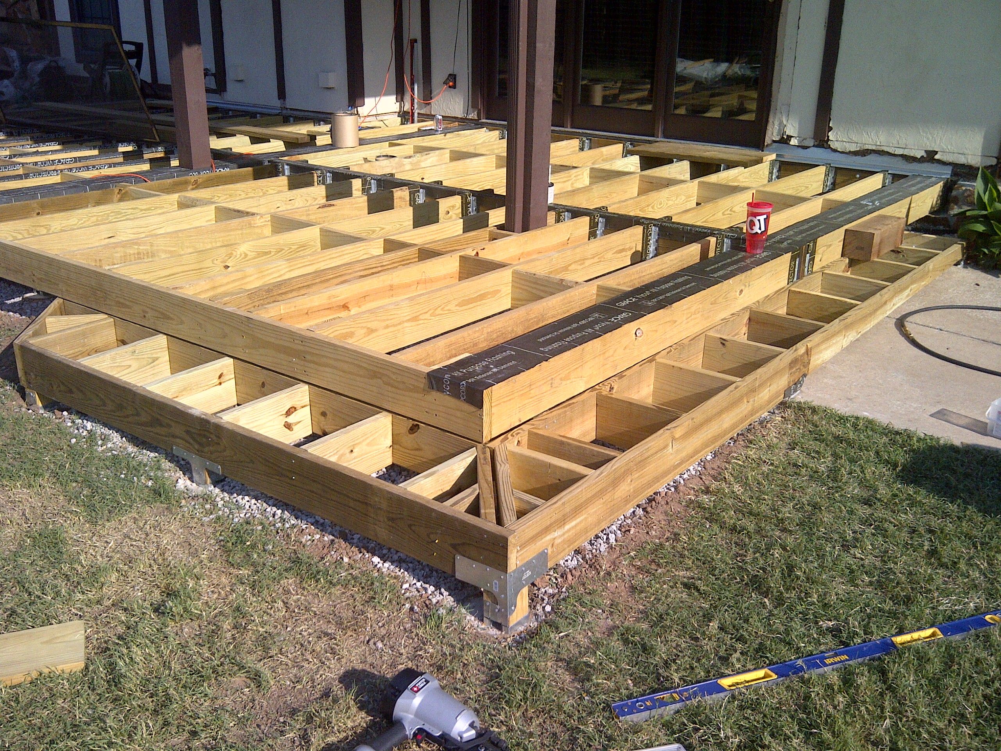























View Comments
What a gorgeous deck, that is one lucky lady! Would you be interested in letting MoistureShield feature these pictures on their website? I'd love to show off your hard work!
I wouldn't have a problem at all with that! Sorry I didnt see this until now.