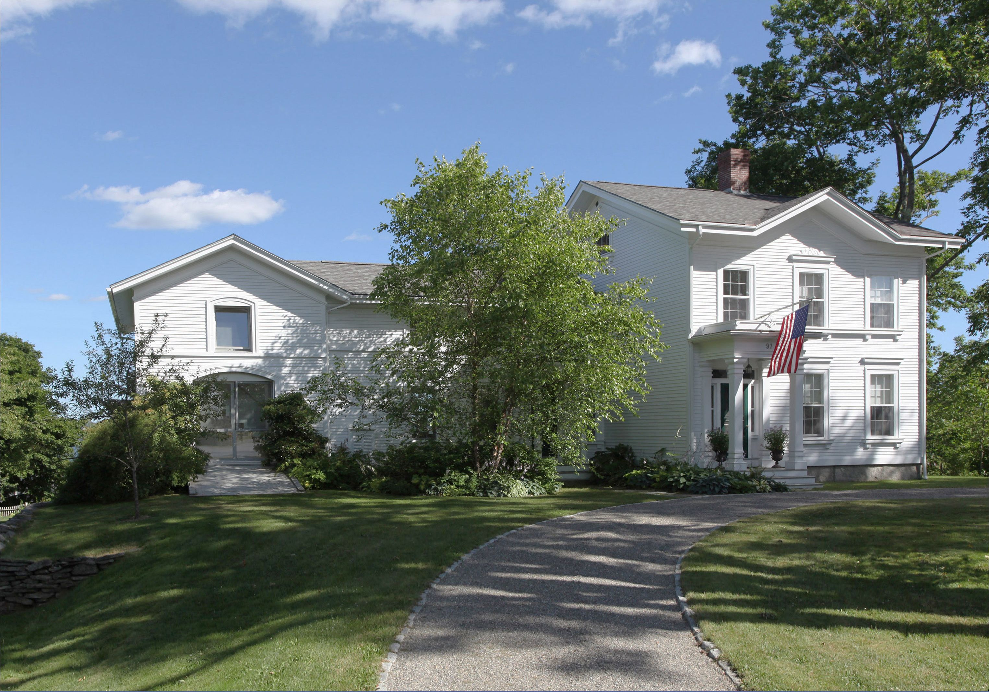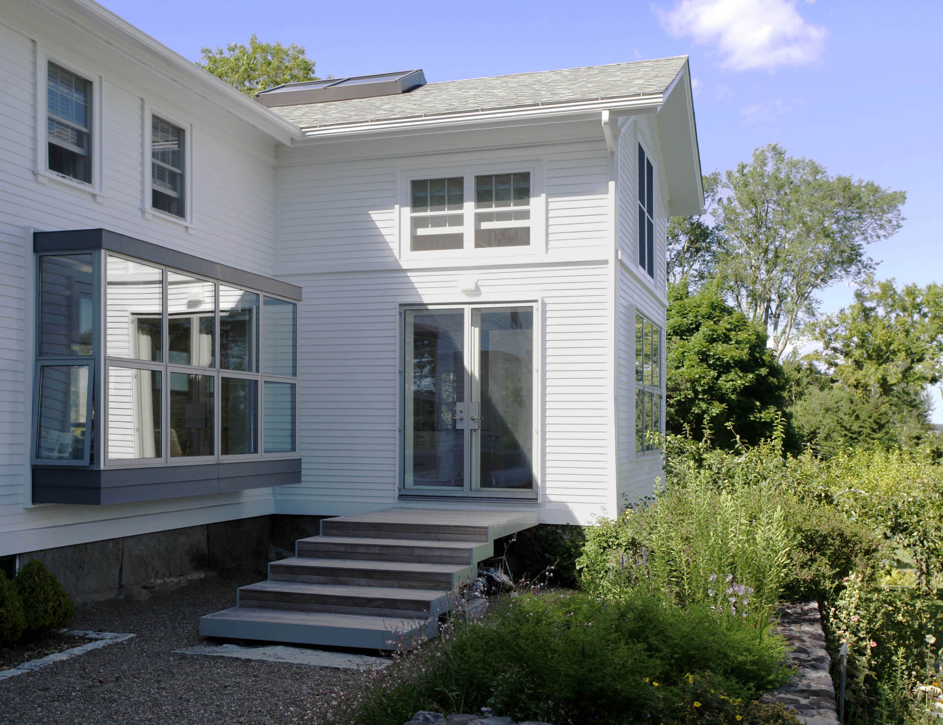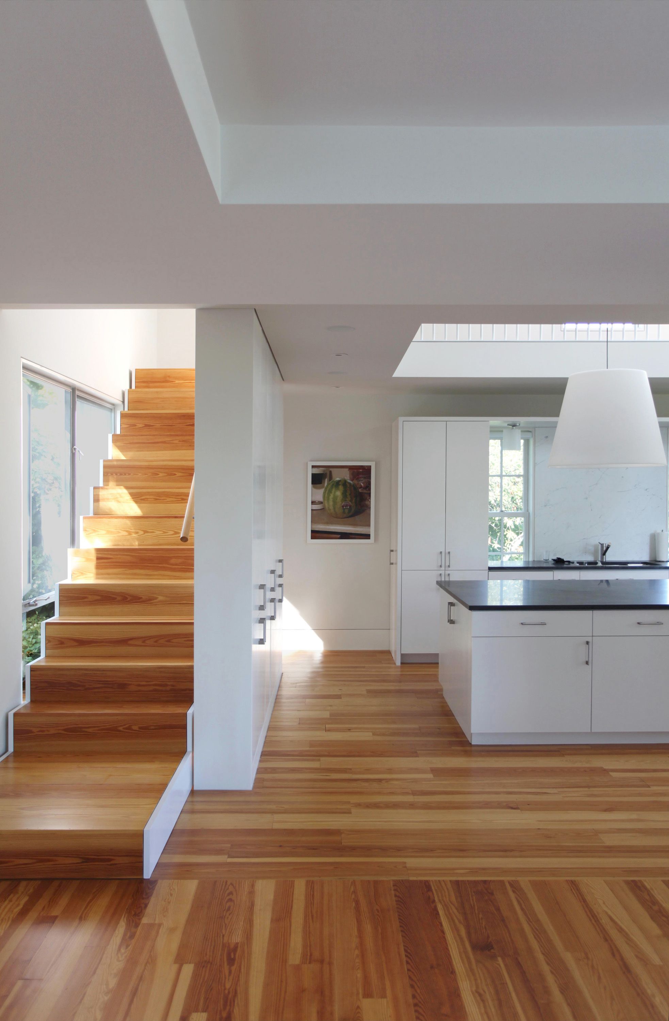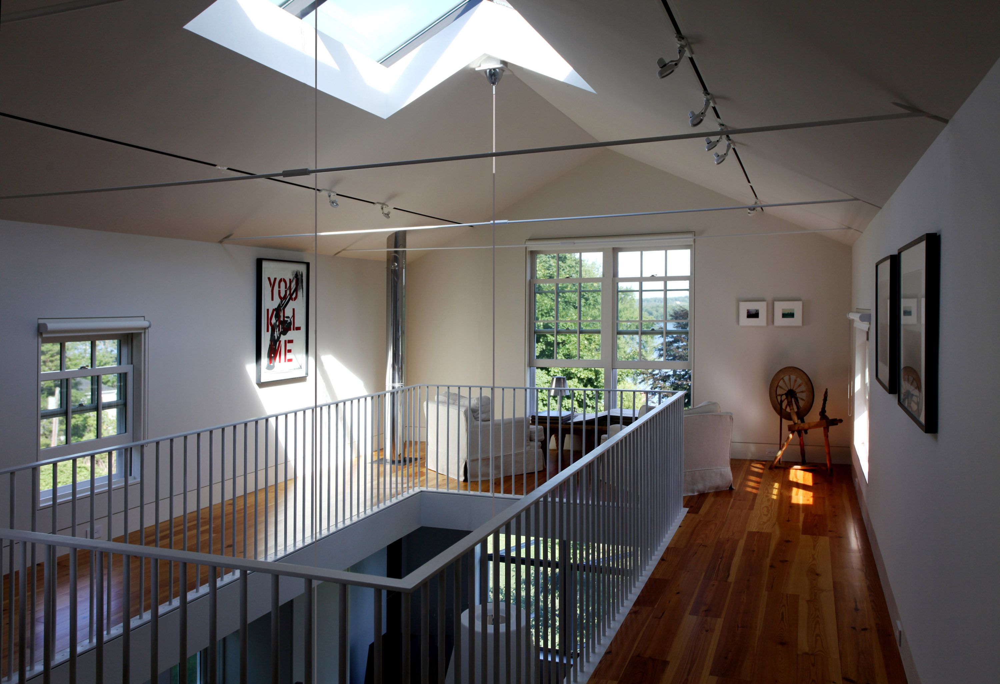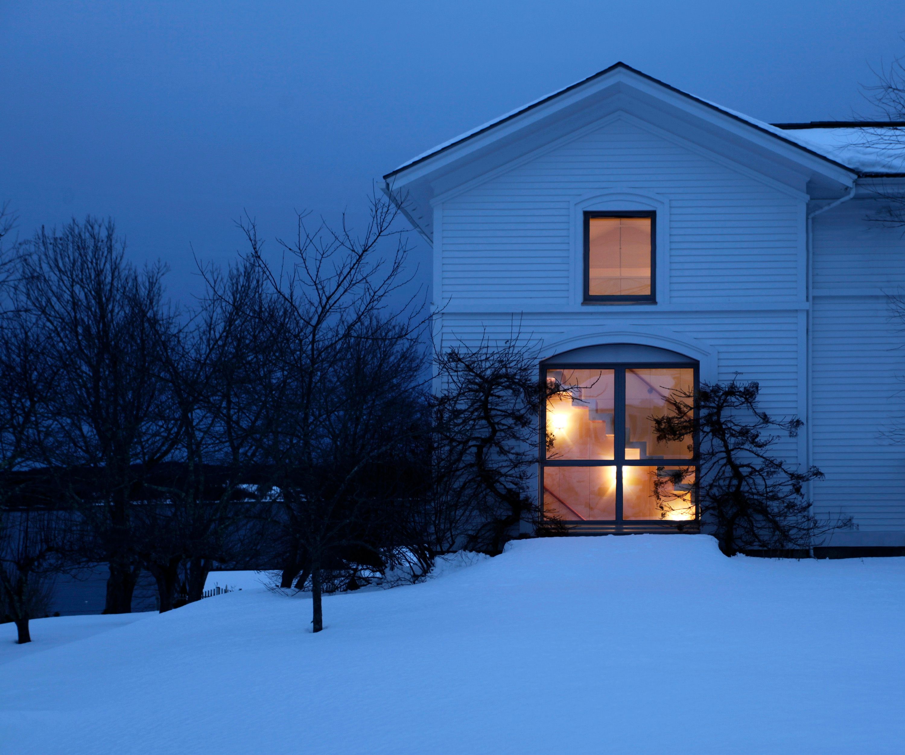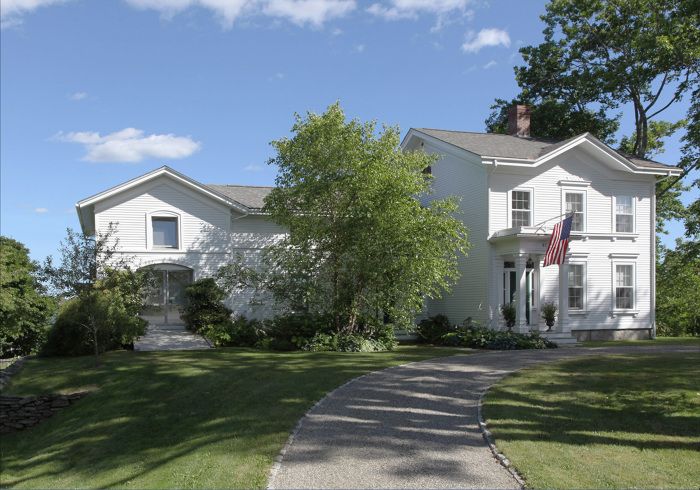
Originally built in 1849 by Architect Henry Austin, the original residence of Moses Perkins is characteristic of 19th century rural Maine architecture. The home consists of three components: the main house, an unfinished barn, and an ell connecting the other two pieces. At some point in the 20th century, the kitchen, located in the first floor of the ell, was enlarged and an addition appended onto the barn and ell. A further series of makeshift renovations added a stair, laundry, and bathroom to this space. The three-story barn, which was originally used for livestock, was closed off and remained unfinished and unused.
The house came under new ownership in 2006, and after occupying the home for several years, the new owners required some changes. They sought to take advantage of the empty barn by relocating the kitchen to it. Furthermore, they desired a stronger connection to a terrace on the backside of the house where they spent a large portion of the summer. Better access to the second floor and gallery space rounded out the program. But there were some constraints. The house is located in a historic district and any portion of the house that can be seen from the road was required to retain its historic character.
The solution seeks to capture the essence of the house while at the same time distinguishing the new work from the 19th century architecture. The barn and ell were gutted, salvaging the structural framework and reinforcing it as required. The gallery space is located on the second floor of the barn and a large opening in the floor creates a vertical connection between it and the kitchen below. A low profile skylight embedded in the roof draws daylight down through the gallery, lighting the kitchen island from above. Street side openings in the barn are filled with steel-framed glass panels that are only revealed when the sliding wood doors are opened. A stair inserted behind theses openings provides vertical access between the three floors, and at night the glow from these apertures animates the otherwise stoic façade.
On the back side of the house, the contemporary language of the new work is most present. Two large bump-outs reinterpret the traditional bay window allowing the interiors to engage the terrace and gardens outside. Steel-framed windows provide large openings into the kitchen. Inside, the interiors are clean and modern, distilling the historic details and materials of the old into elemental form. The result is a 21st century renovation that quietly integrates with the old without sacrificing its integrity.
