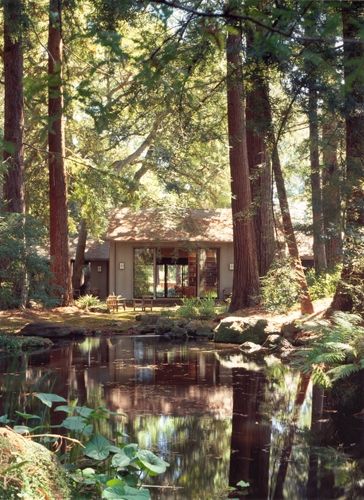
Noted Bay Region Architect Gardner Dailey designed this house in the early 1960’s. It sits on a large, wooded and flat site with multiple garden areas- all of which were originally conceived by John McLaren, the original park superintendent for Golden Gate Park in San Francisco. Weave through a redwood grove with a mossy rock strewn creek below. Beyond the grove lies a Japanese Teahouse and an early Italian formal garden.
Richardson Architects design goals were to enhance the visual connection from the house to this varied landscape, update the interior spaces for contemporary living while maintaining the original Dailey/McLaren spirit. The most extensive renovation occurred at the kitchen wing which was conceived originally as the domain for domestic help. A family room was seamlessly added and adjacent spaces reassigned. The original floor, wall and ceiling materials from the rest of the formal part of the house were used here as well.
Furnishings selected by Margaret Simon, ASID enhance the visual connection to the site as the house becomes a “glass pavilion” in a grove.
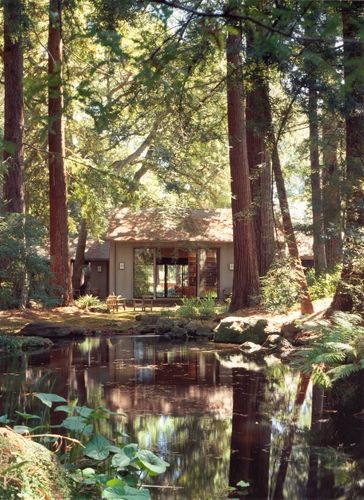
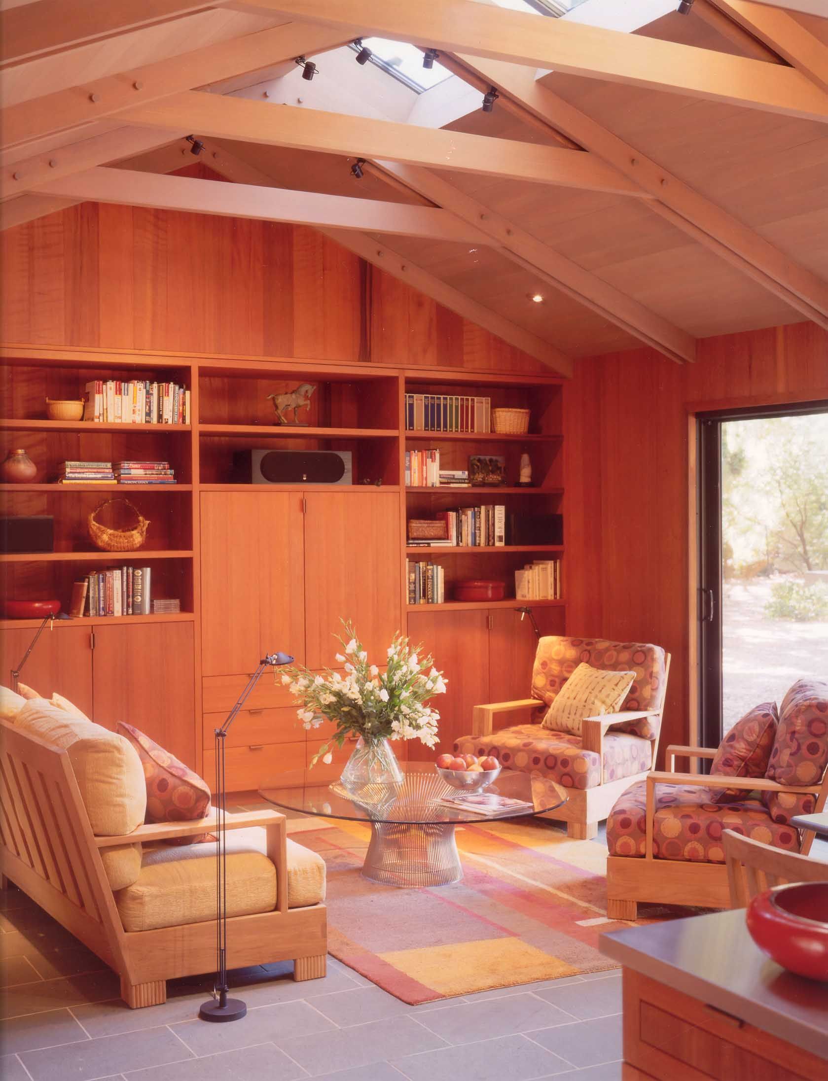
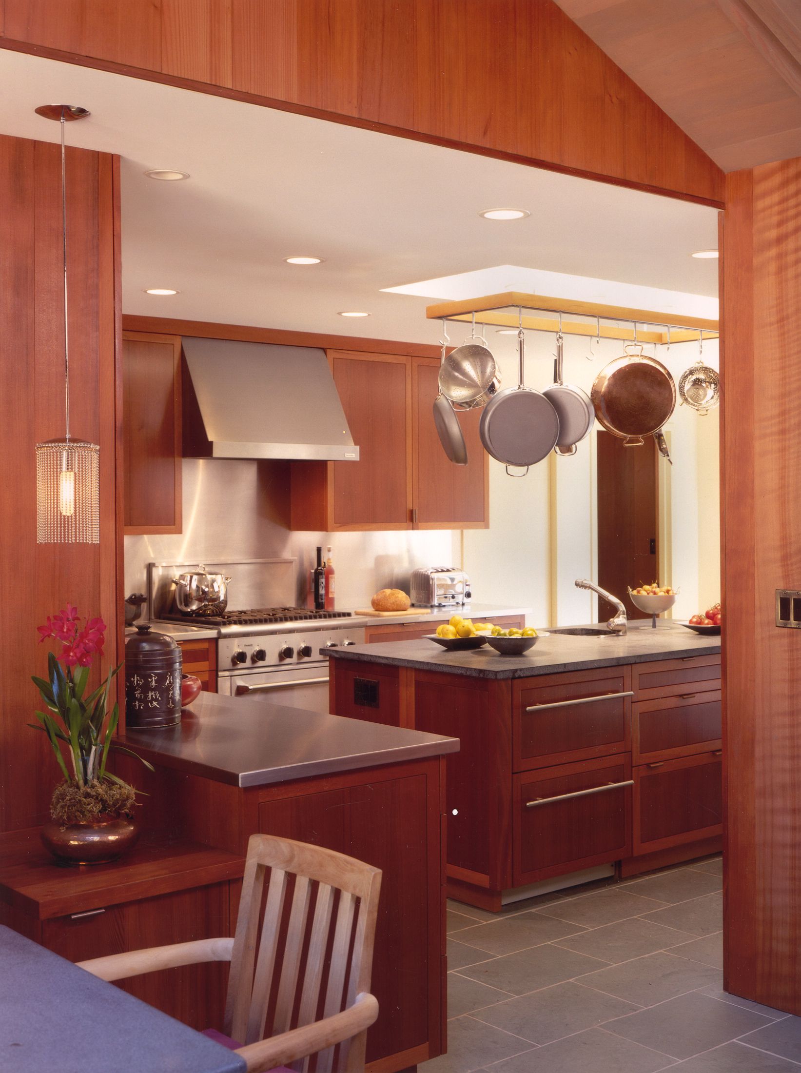
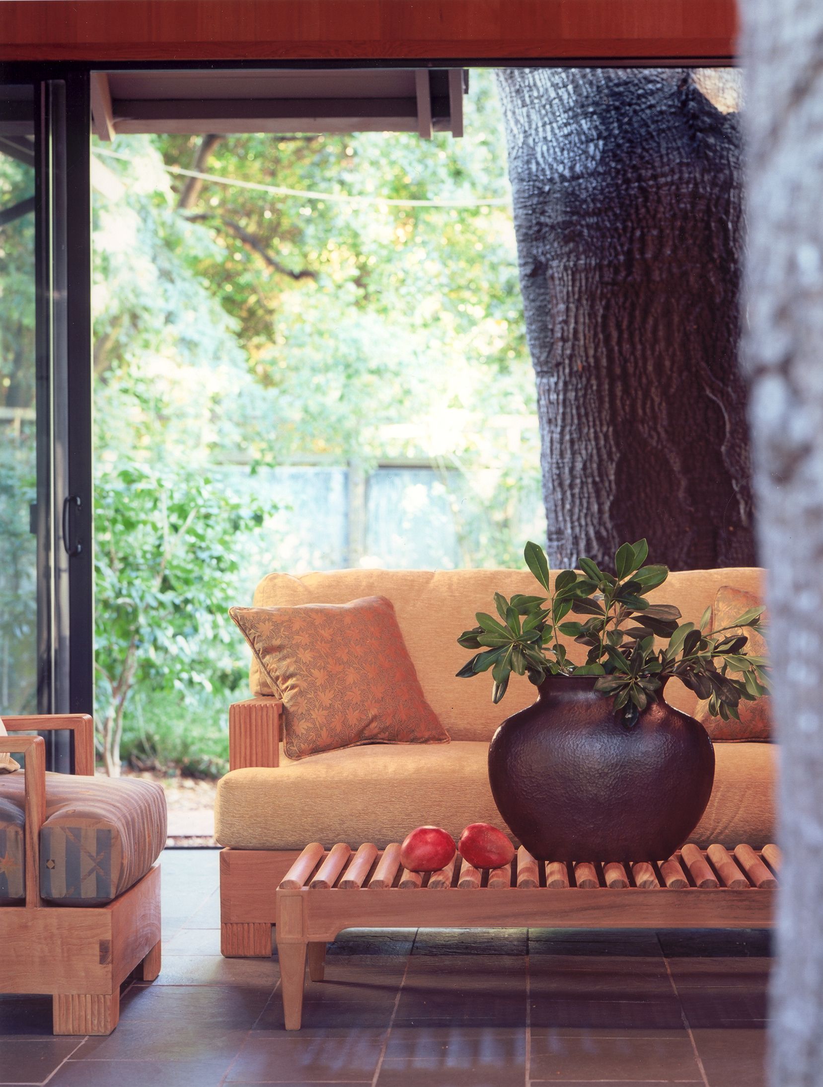
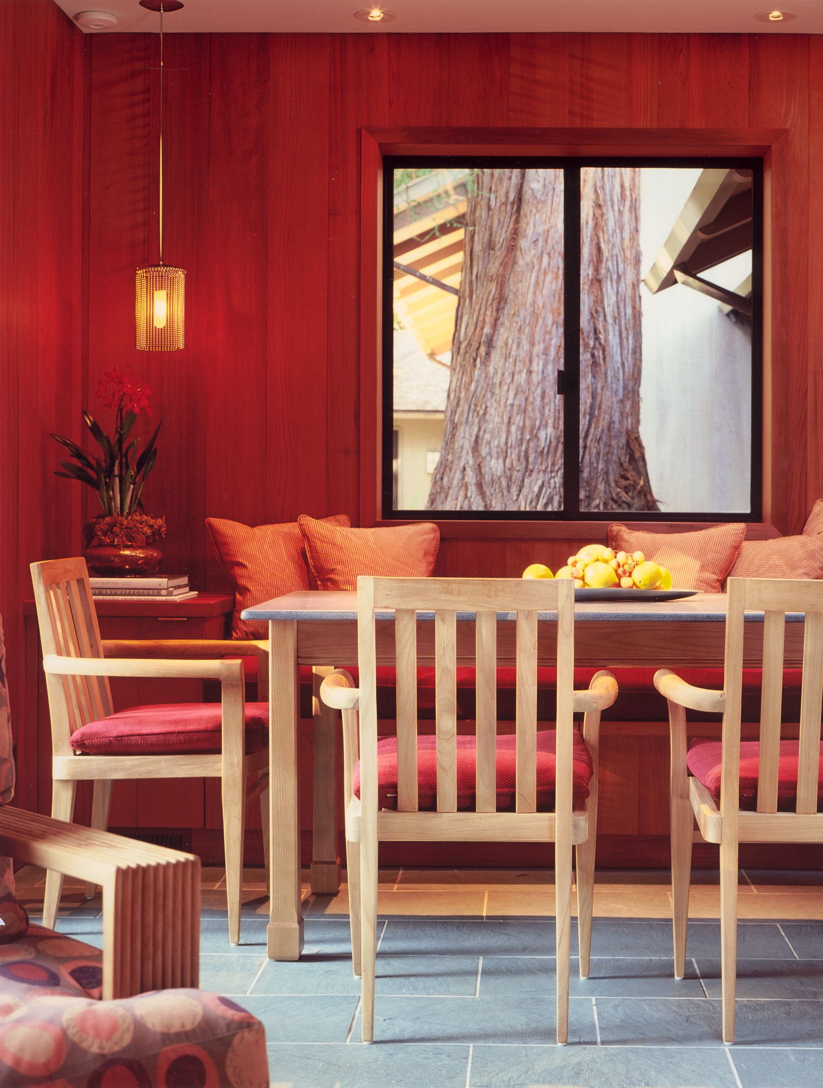























View Comments
Now that's a gorgeous piece of land. As an estate agent I've seen a number of woodsy or forest themed houses, but none that were actually this beautifully set and with décor that matches to boot!