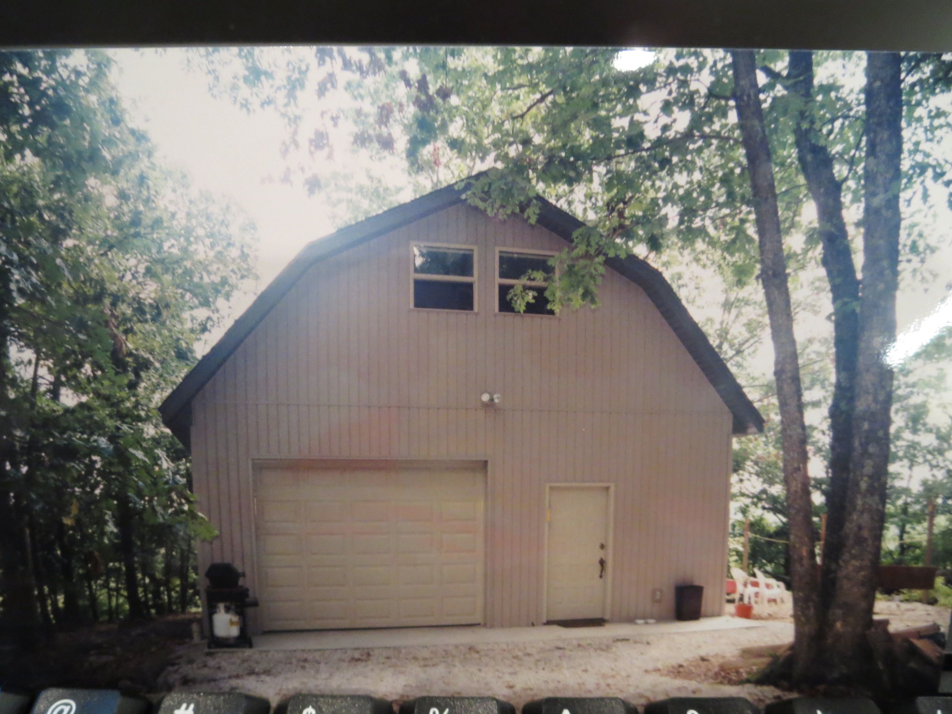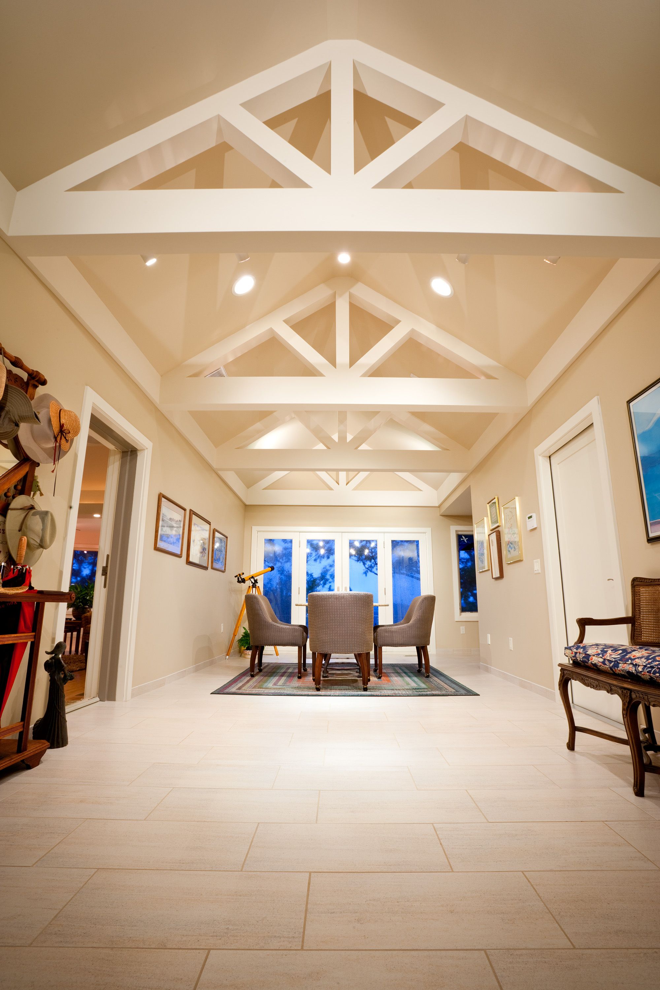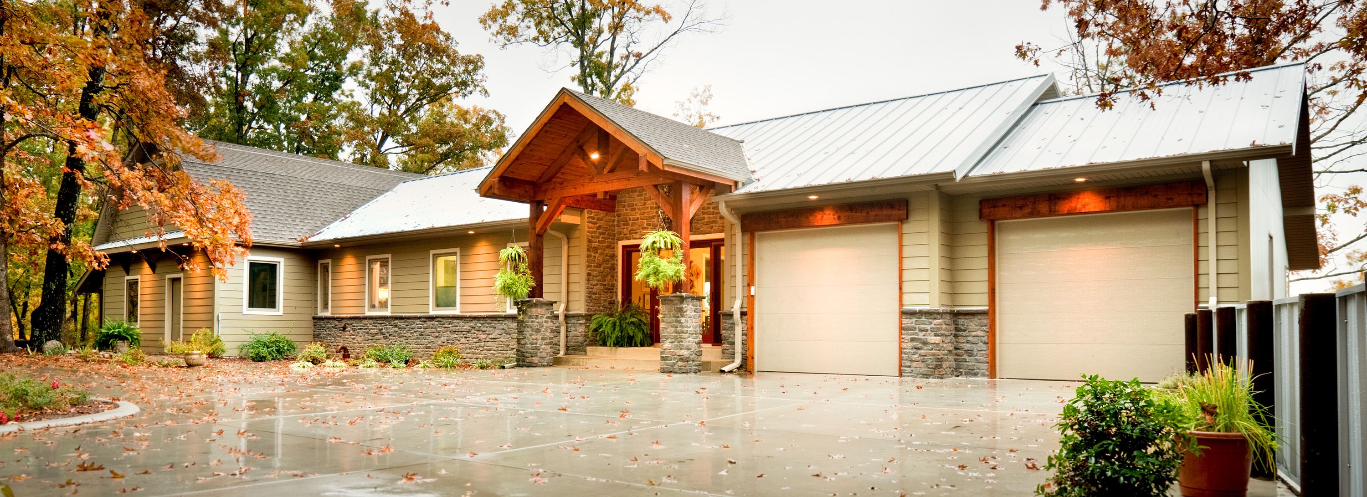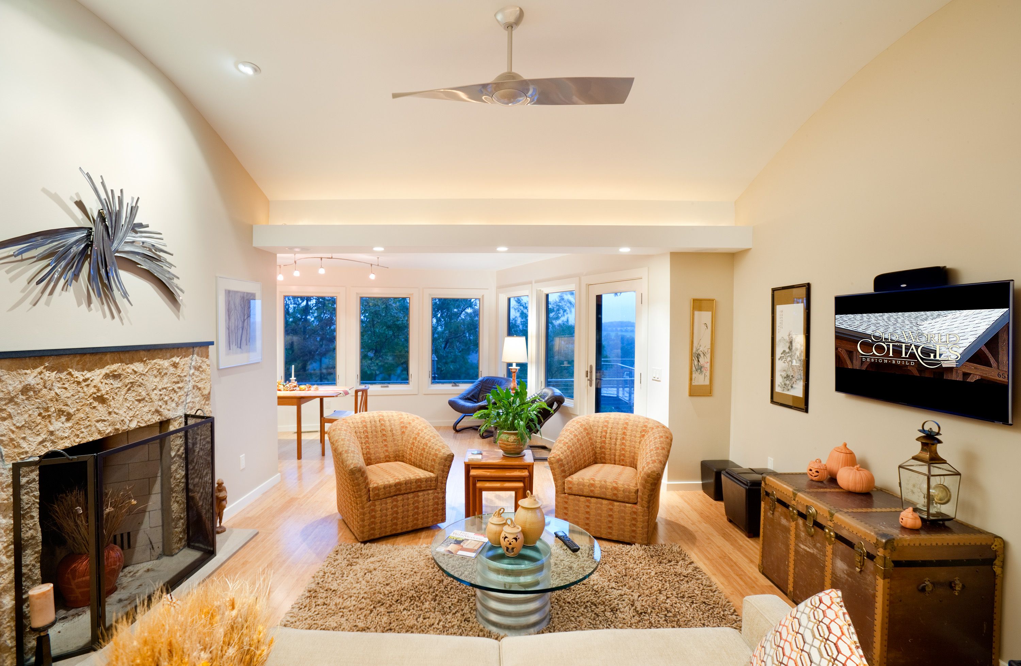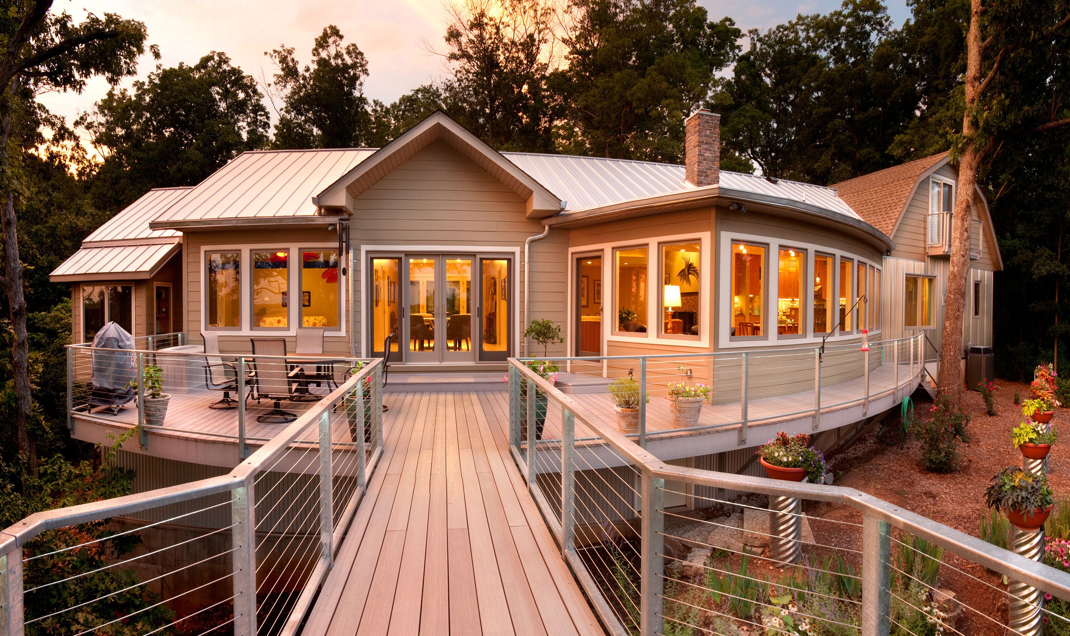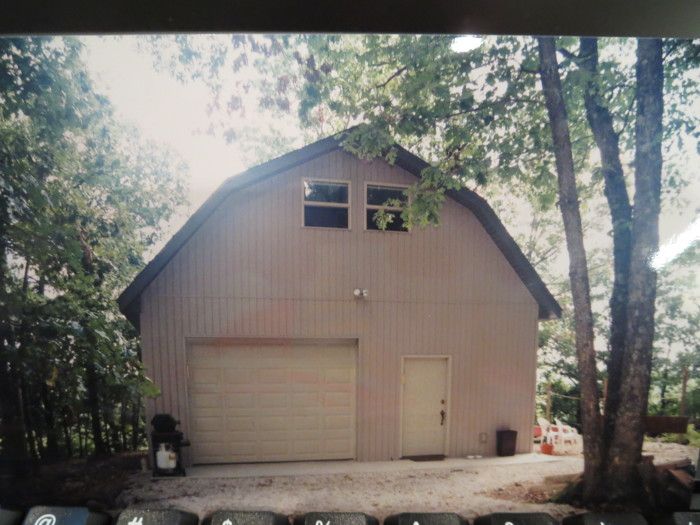
Our biggest challenge was the small building site, atop a bluff with ravines on two sides and an existing “barn” like structure that had to be incorporated into the new house. The existing structure presented a construction challenge since it was built on a monolithic slab. Instead of drilling into the cement, the floor was raised 15 in. to accommodate plumbing and HVAC. The first floor workshop became the master bedroom suite and the upstairs apartment was kept intact to use as a third bedroom, rental, or for a future live-in aide. Engineered footings and foundation walls dealt with the ravines. Being atop a bluff, a strong structure was needed and ICF blocks were used. The guest bedroom also functions as a storm shelter – interior walls are ICF with an ICF shed ceiling.
We wanted a cozy home for two but needed the flexibility to accommodate large family gatherings. The breezeway becomes a conditioned space for “banquets” or an open room to the outdoors that spills out onto the deck. To capitalize on the surrounding beauty a wall of awning windows faces the bluff view of the Finley River valley and beyond. Each window in the house frames a beautiful picture of either the woods or the bluff views. The house is oriented for beautiful sunsets in the winter, but is protected from the sun in the summer. The walkout on the deck provides a place to sit and look out at the soaring hawks and see the river below shimmering like a diamond necklace.
