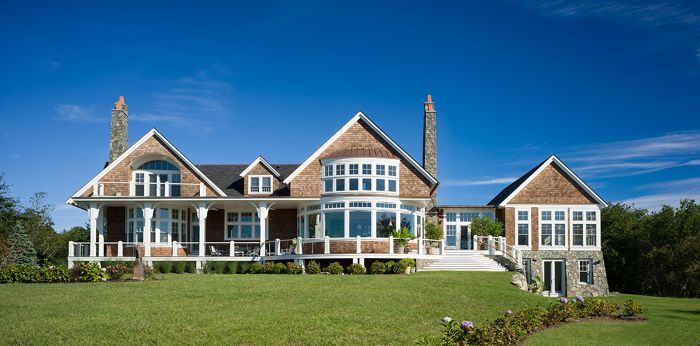
- Program: Design a home to be a full time residence for a retiring couple and also function as a summer and holiday house for their two sons and four young grandchildren; a three generation family compound.
- Special Constraints: The site is a plateau with steep grades at 2:1 slope on two sides and exposed ledge out cropping on the western side of the plateau. Limited area on the top of the plateau where water views are possible. A river, wetlands and associated setbacks ran through the west of the site. Zoning height restrictions. Historic District approvals.
- Site Description: A natural rock plateau with ledge present throughout the buildable area of the site. Views of the Atlantic Ocean to the south and west.
- Client Type: Dynamic family consisting of newly retired grandfather and grandmother, two sons and their wives, and four grandchildren.
- Design Solution: The home is a composition of three simple gable forms organized around a central axis. The western gable mass edge aligns with the edge of the large existing ledge rock outcropping, the sunset porch steps down directly onto this ledge top. The center gable contains the timber trussed cathedral great room and is the nucleus of the home. The great room floor is elevated five feet above the top of the existing plateau to improve its ocean view over the surrounding vegetation and to emphasize the hierarchical importance of this family’s gathering space. East of the great room is the third gable that contains the bedroom suites for the children and grandchildren. Open south ends of the gables are pointing to the ocean and are articulated with bands of windows to maximize natural daylighting and dramatic ocean views from the interior. An elegant entry courtyard is formed by the outside two gable wings. The roof eaves have been brought down low to contain the second floor within the roof space of the gable forms. The low roof keeps the geometric profile minimized and creates the image of a one story house from the entry side. The one story appearance to the public was instrumental in obtaining the necessary zoning variances and Historic District approval.
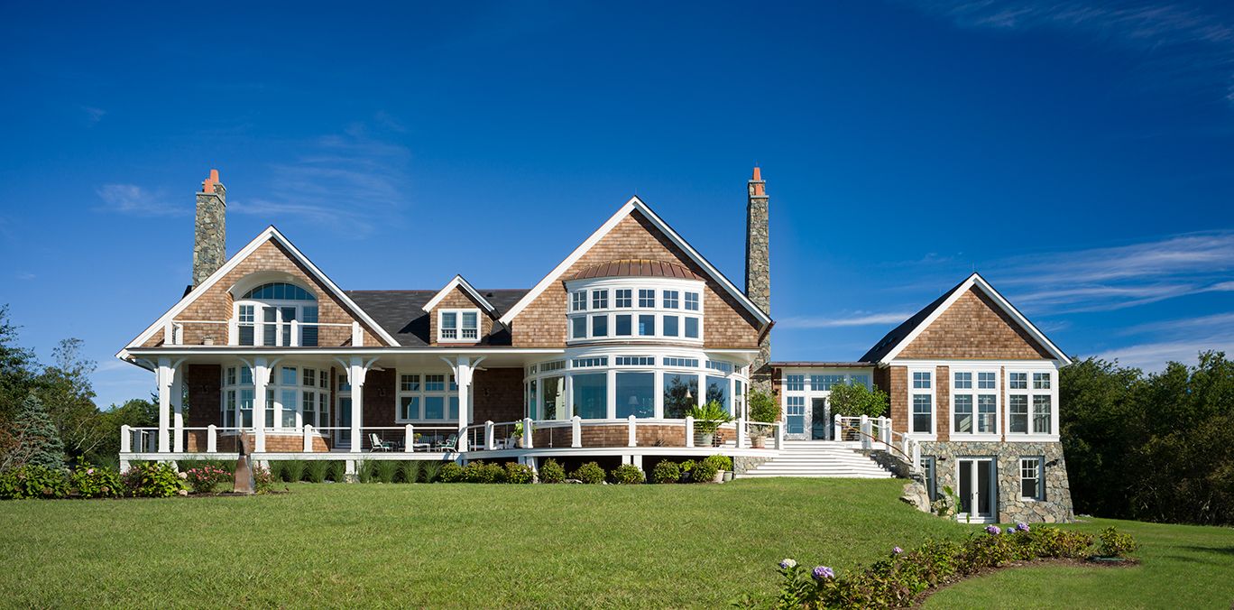
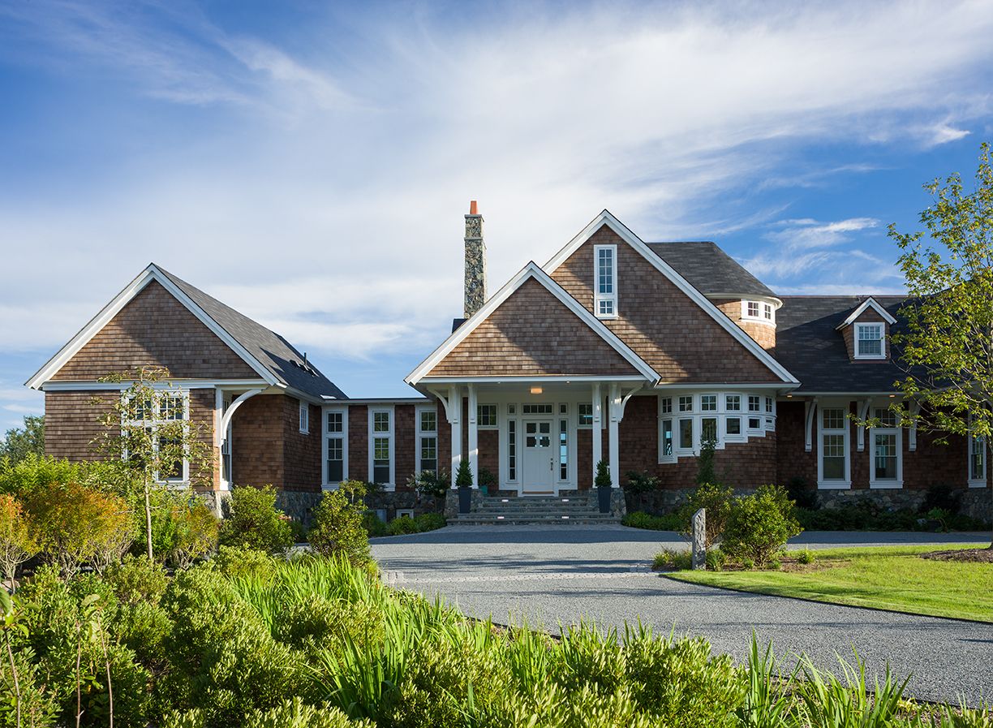
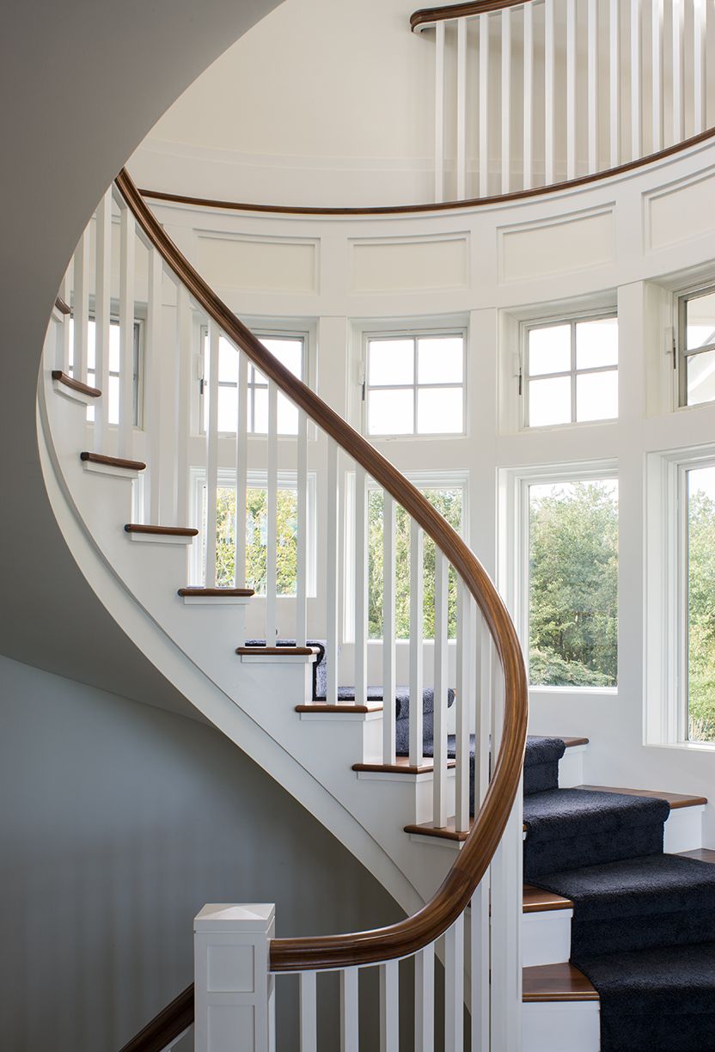
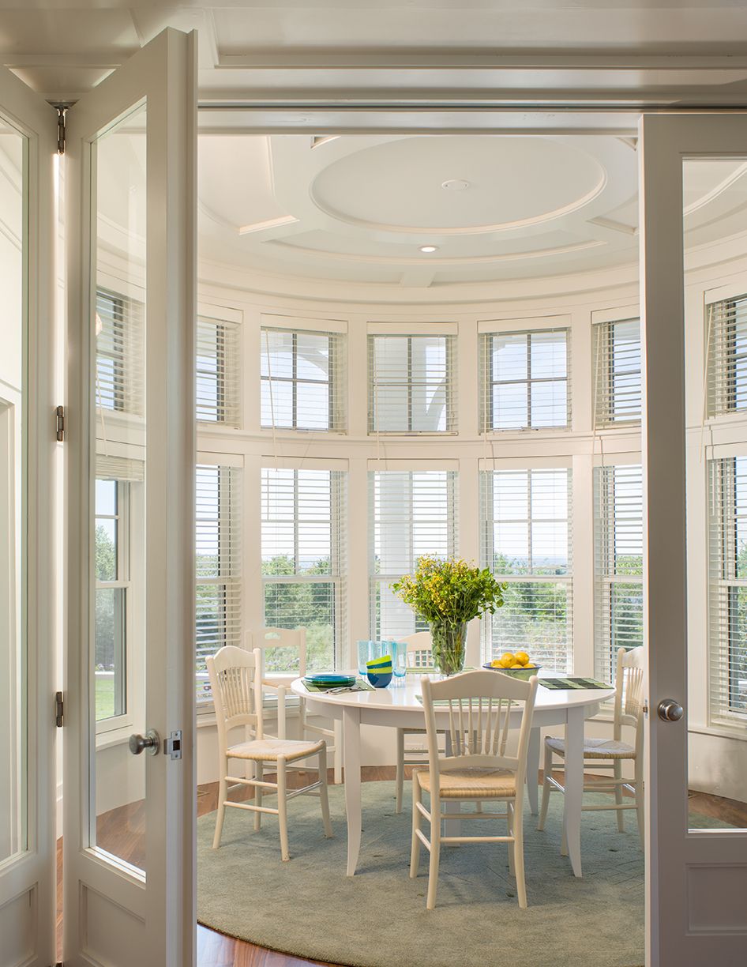
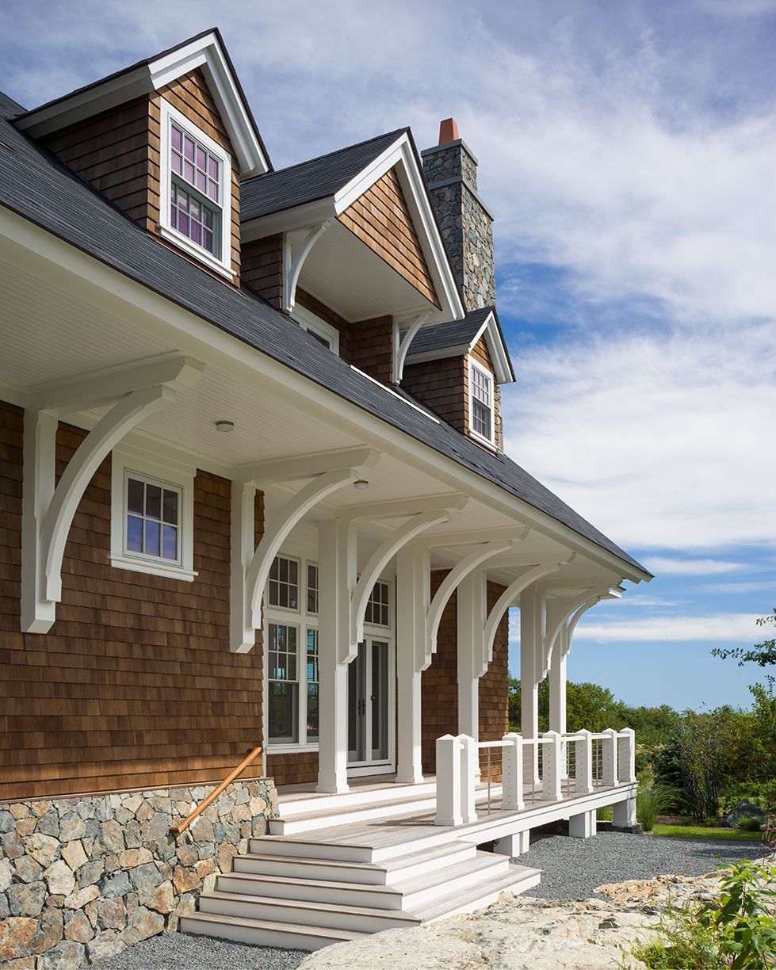




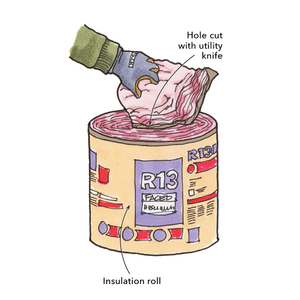
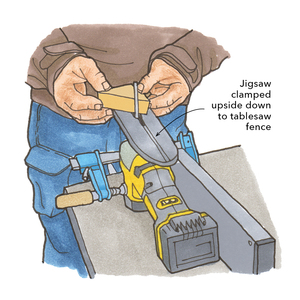

















View Comments
The copywriter needs to brush up on legibility. The font and line spacing chosen makes it pretty difficult to read the article.
Agreed, this whole website needs a redesign.