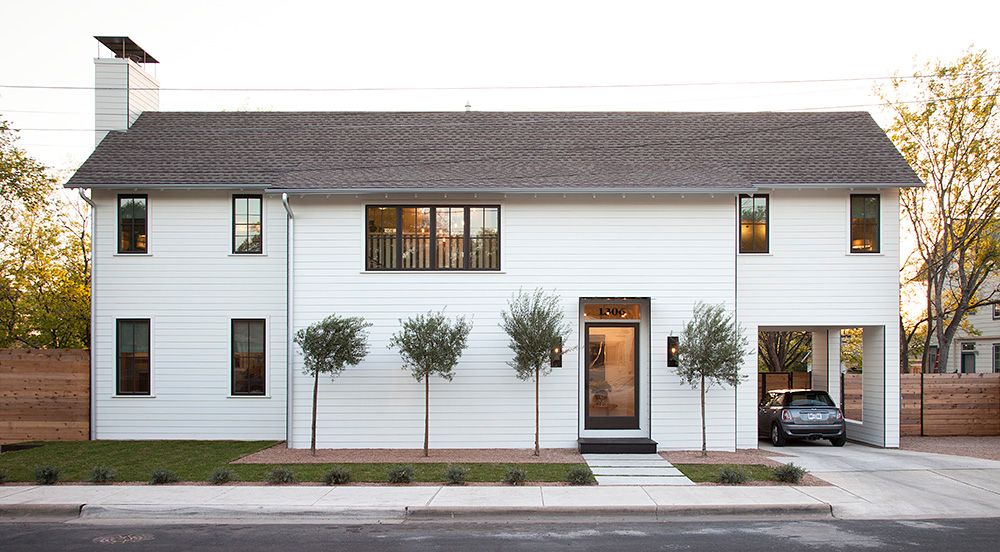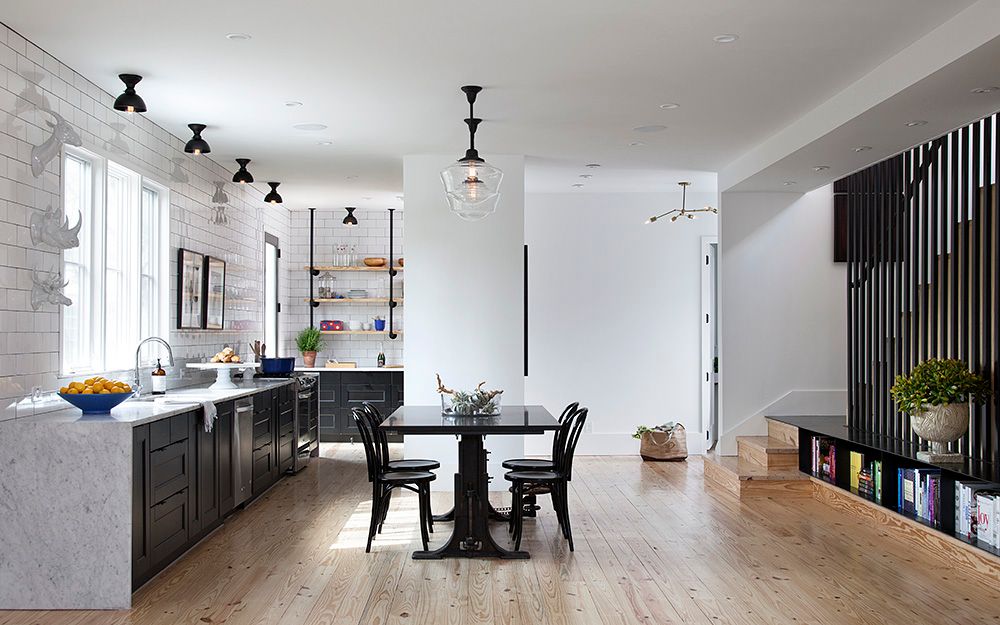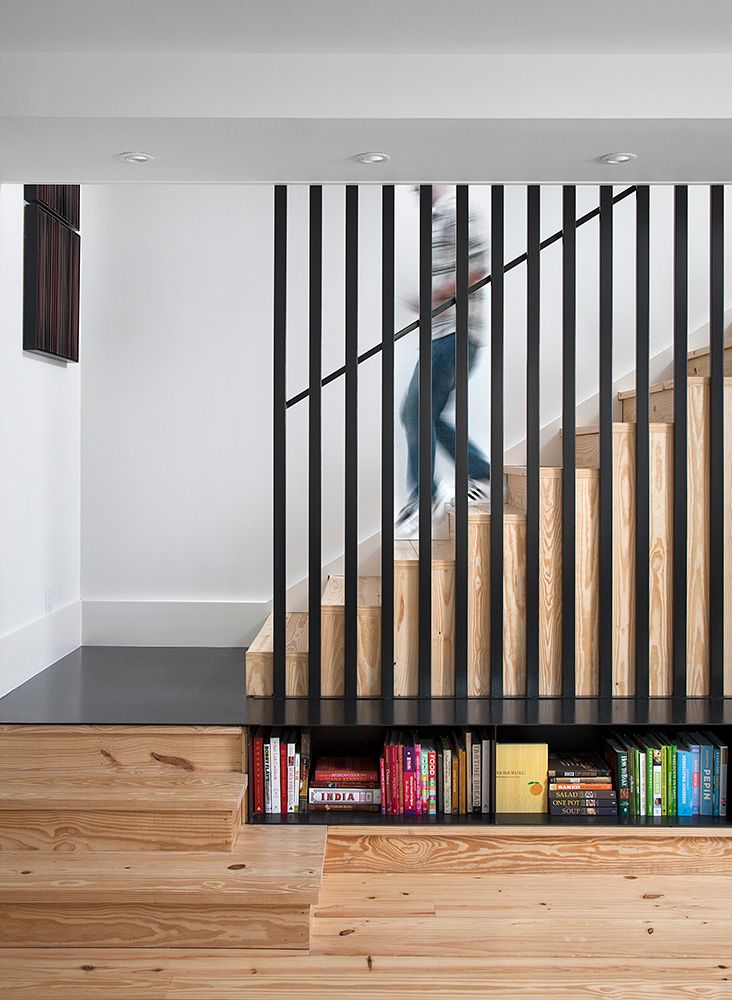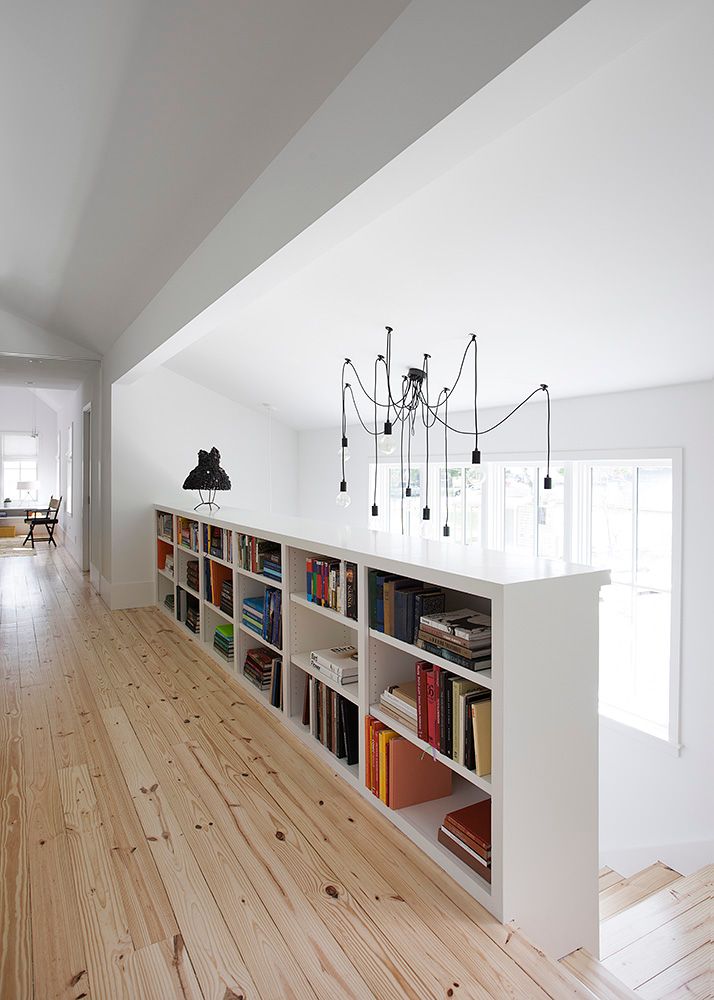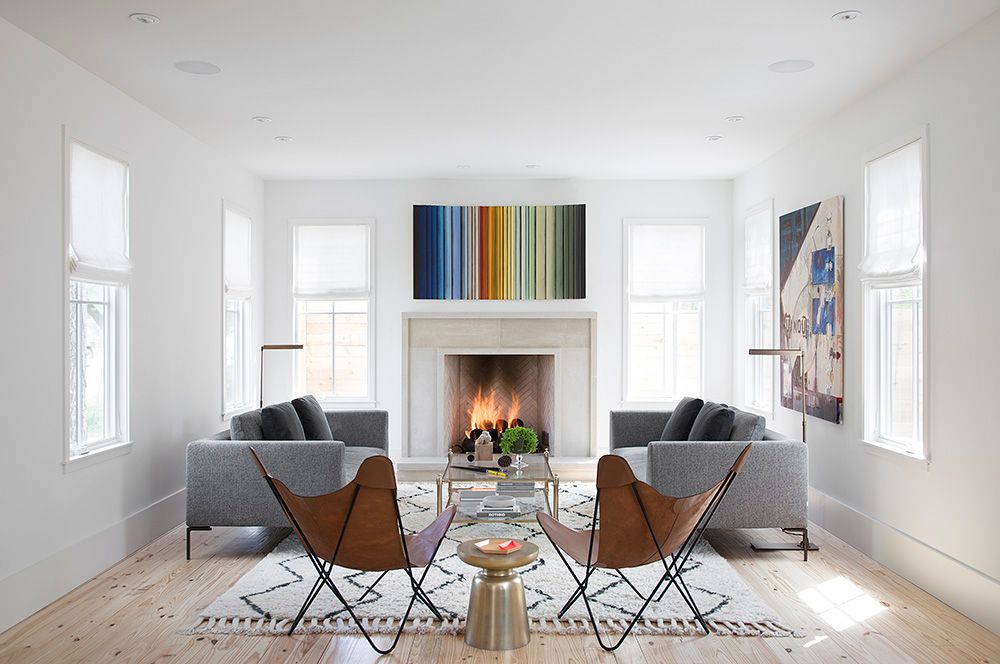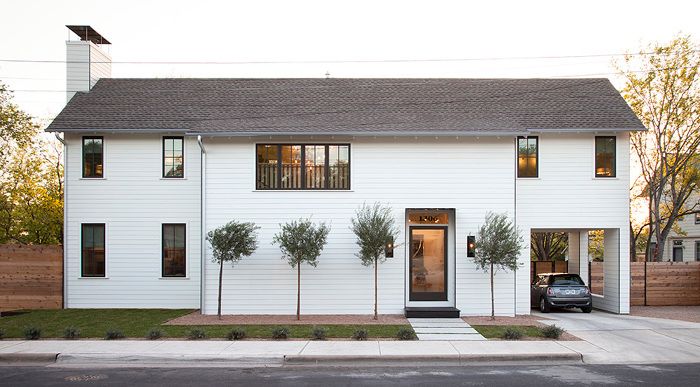
CLIFFORD – The homeowner’s had owned a rental property on the long and narrow lot since the 1980’s. As the city grew, the old East Austin neighborhood became a hot bed of re-development. A new rail line had been added with a stop in close proximity that would provide quick transport to their work and leisure activities.
The objective was to create a structure that fit into the neighborhood setting of bungalows and Victorian architecture while also expressing their contemporary tastes. Further the homeowner wished to create a home that had a low operating cost with flexibility in use of spaces.
The long lot and proximity to the new rail brought a concept of old railroad style house to the design process. The desire for a more contemporary interior led the way to an open floor plan with clean details. The first floor was easily used for hosting great events. The second story, with a concise use of pocket doors, could be opened into one loft space to create ease of use on a daily basis.
The new house took advantage of the slender lot to provide concise spaces and minimal landscaping to allow for ease of use and maintenance. A sub-surface drip irrigation system provides ample irrigation at minimal expense. Further, a high efficiency mechanical system, open-cell insulation, low E windows and LED lighting provide energy savings.
The project’s cohesive design, fulfillment of homeowner’s goals, dedication to preserving the neighborhood character and energy conservation help make this a success.
