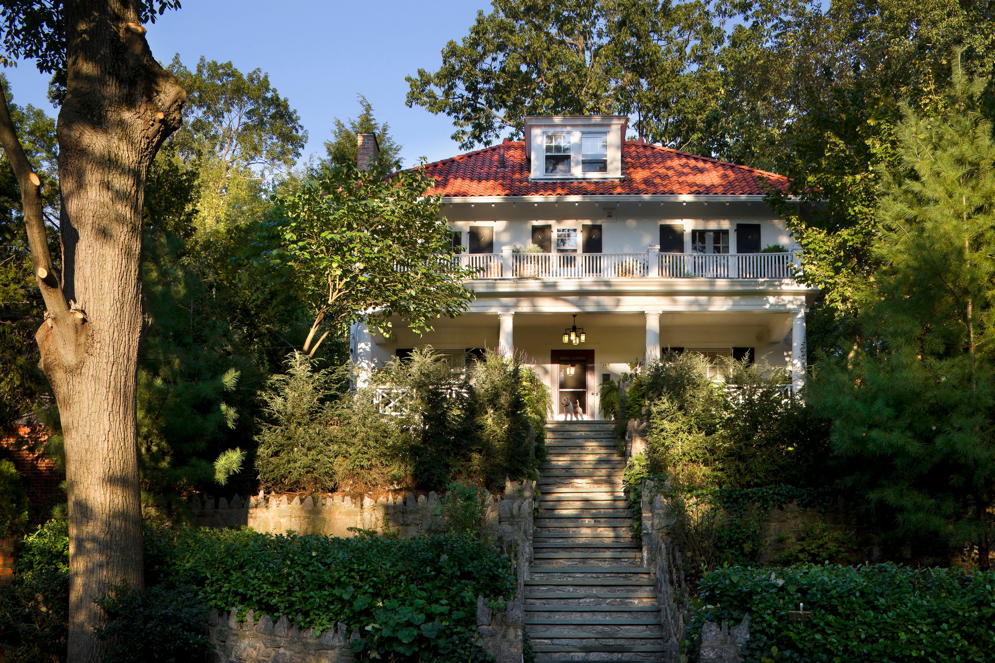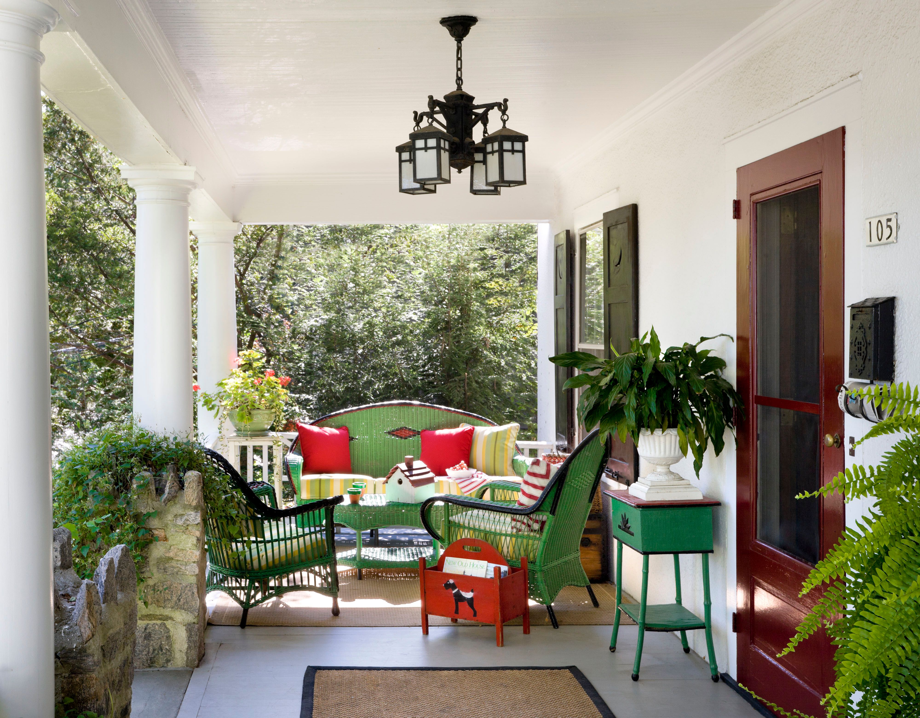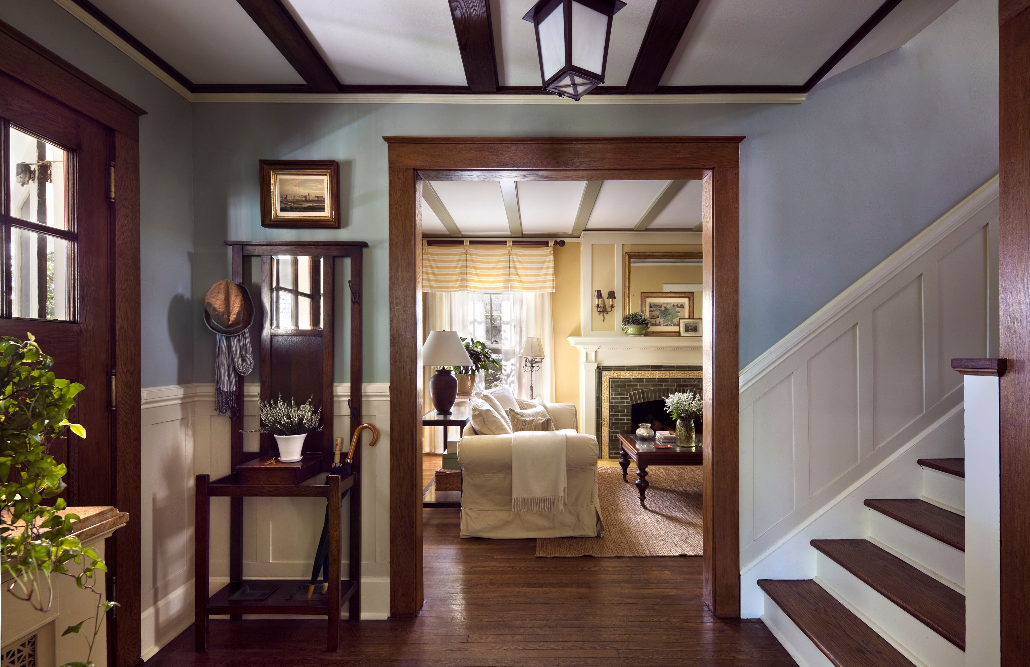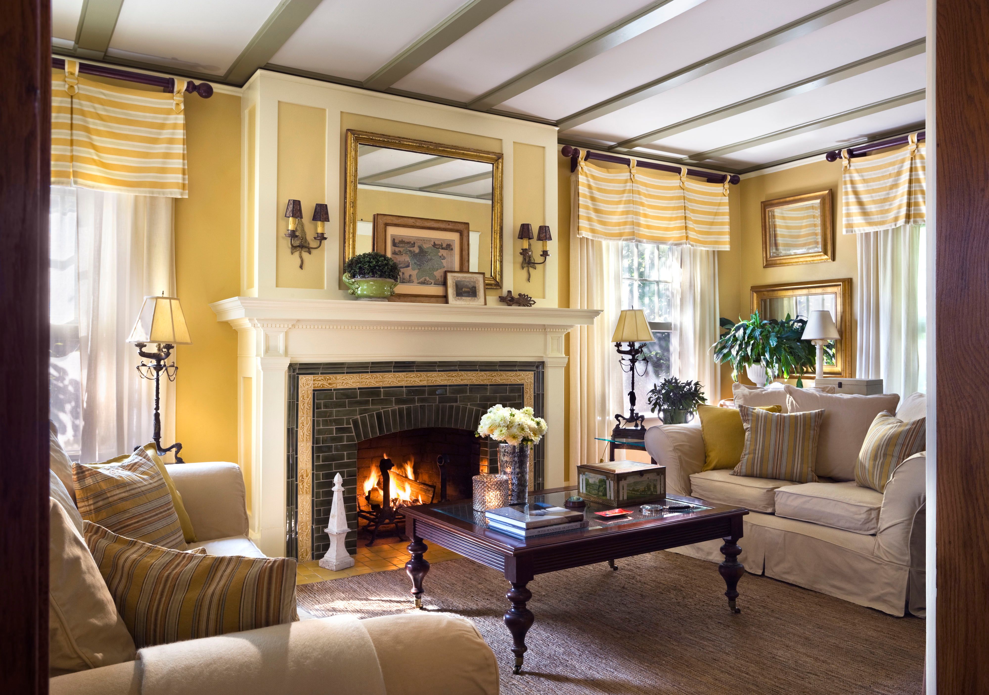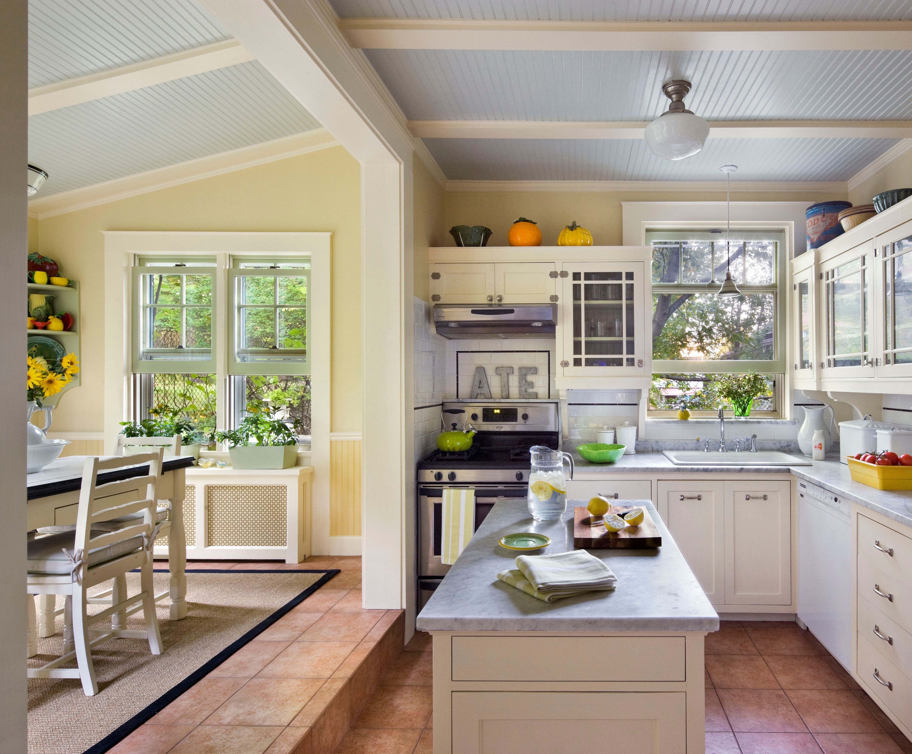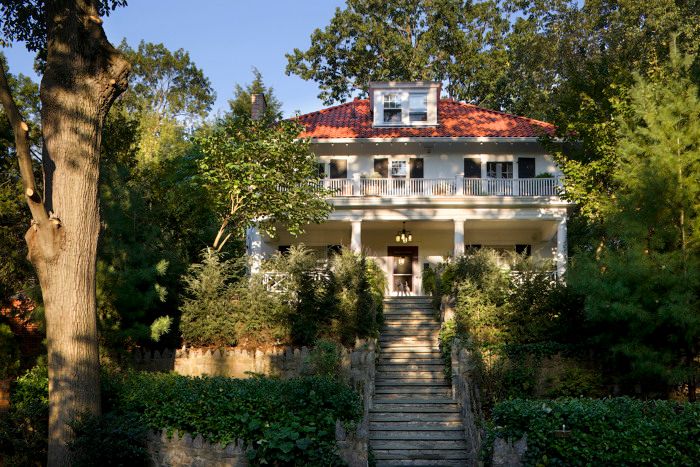
This 1906 American Foursquare house was most likely built from plans in a house pattern book of the period. The house is set high above the street, with stone retaining walls supporting planted garden terraces. The stucco house has original wood weight-and-chain windows with operable shutters and a clay tile roof. We renovated the house to highlight its period charm, with new landscaping, bluestone walks, new wooden porch columns and rails, new interior beams and trim, a new fireplace mantel and tile surround, a new dining-room buffet and picture window, and a 1930’s-style kitchen suggesting an earlier renovation. The interior rooms are all painted in Farrow and Ball paint. Our collection of furniture and art has an architectural theme to complement the interior details.
