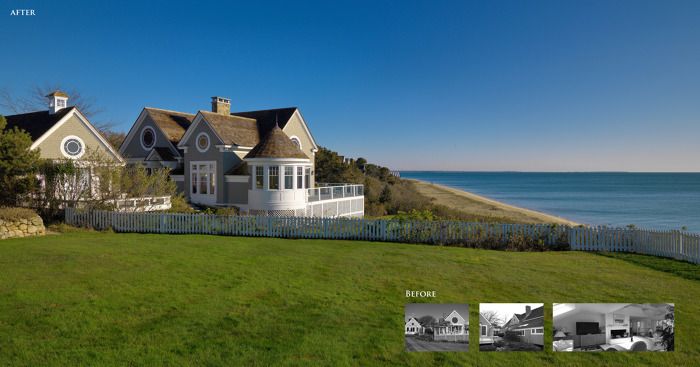
The renovation of this waterfront home demonstrates the impact of careful alterations. Although the family had grown accustomed to the narrow entry, crowded courtyard, and low ceilinged family room of their beloved summer home they could not overlook the toll the ocean weather was taking on the house. The nearby shoreline and a tight lot required the team to minimize impervious surfaces, including the building’s footprint. The resulting design uses a series of gable additions to improve the interior and exterior spaces with minimal impact to the building’s footprint and provided an opportunity to bring the overall aesthetics more in line with the traditional Cape Cod neighborhood.
The existing house was set on angle to the shoreline, providing panoramic ocean views from the main living space. However low rooflines, a ceiling crowded with bleached beams, and leaking skylights distracted from the stunning views. A cantilevered one foot gable addition allowed the design team to retro-fit a steel frame within the existing house to better support the vaulted room against strong and variable ocean winds. New pilasters, beams, and mid-band were meticulously detailed to house a new structural steel cage for increased resistance to wind loads. New lattice detailing on the ceiling enhances the openness of the space and showcases the stunning ocean views. A new tower addition further expands this horizon of ocean views protruding out into the landscape.
At the front entry the challenge was reconciling the desire to expand the cramped entry hall with an already narrow courtyard. The solution was a modest addition only five feet deep combined with a renovated courtyard. The resulting interior space improves not only in depth, but also in height as a new cathedral ceiling rises dramatically above the new staircase. At the exterior a new bluestone courtyard with an oyster shell border reflect the serene setting and open the courtyard to the spectacular ocean views beyond. A series of pergolas were added to better define the entrances, including a gateway pergola at the courtyard which also helps tie the main house to the guest house.
To better protect the home from the oceanside environment wood trim and decking were replaced with synthetic materials. New pergolas were locally fabricated from extruded PVC reinforced with steel tubes. Ocean facing windows were replaced with hurricane rated glass and UV film was added to prevent heat gain and fading of the interior finishes. The existing gravel driveway was refurbished with a crushed oyster shell surface to allow rainwater to naturally recharge into the groundwater. An eighteen inch drainage strip, also covered with crushed oyster shells, was installed along the perimeter of the house to reduce the impact of runoff from roof surfaces. Native plantings soften the landscape and provide a low maintenance and minimal watering for the family.
Although this renovation added less than 300 square feet to the home, this series of simple additions was able to provide aesthetic and functional improvements while keeping the original character of the home and neighborhood fabric intact yet adding the touch of elegance and drama the home deserves.
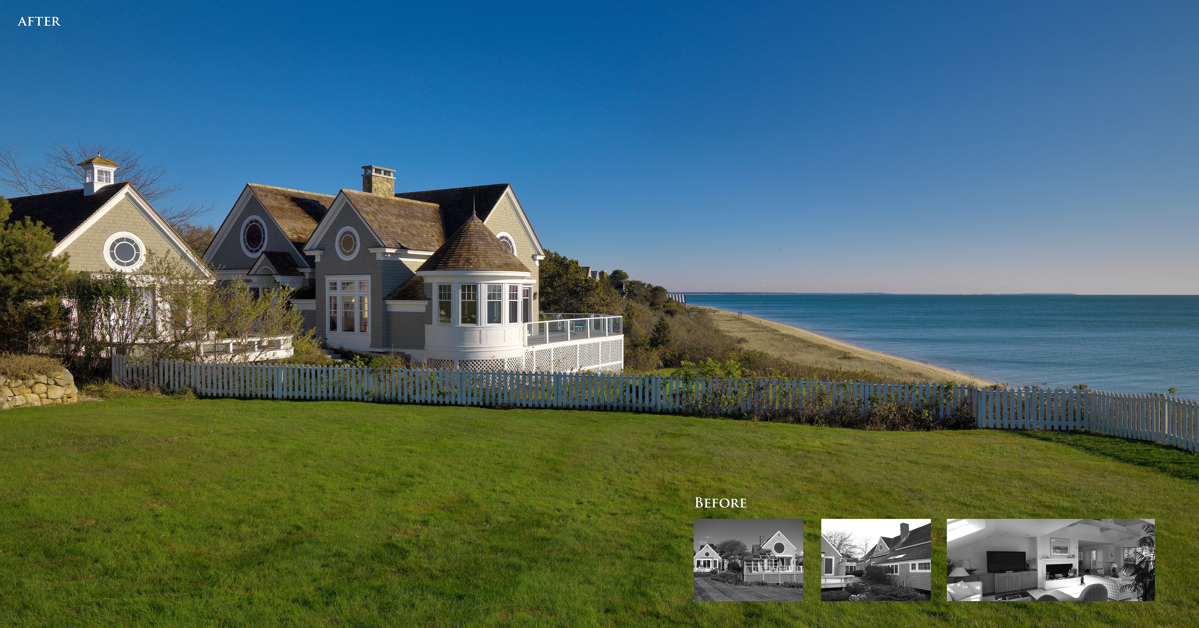
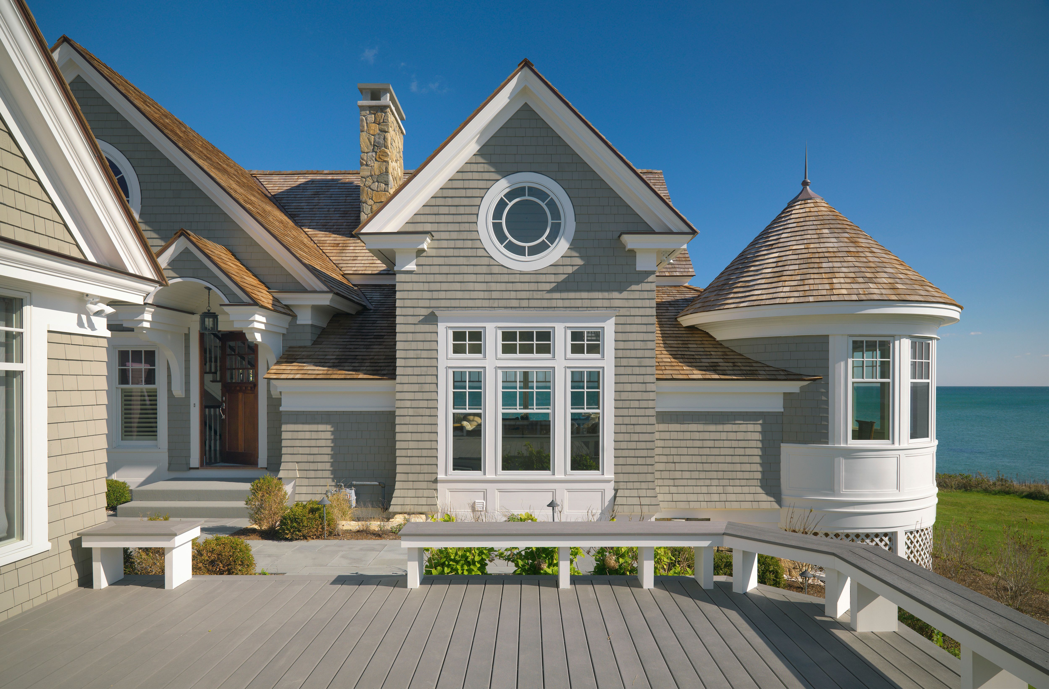
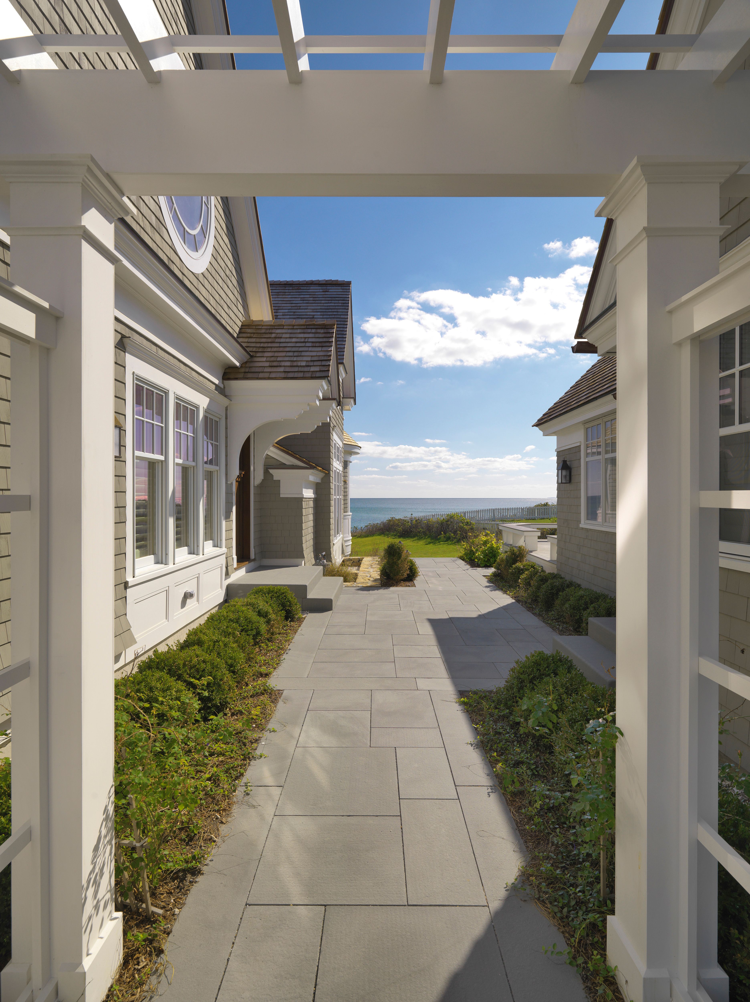
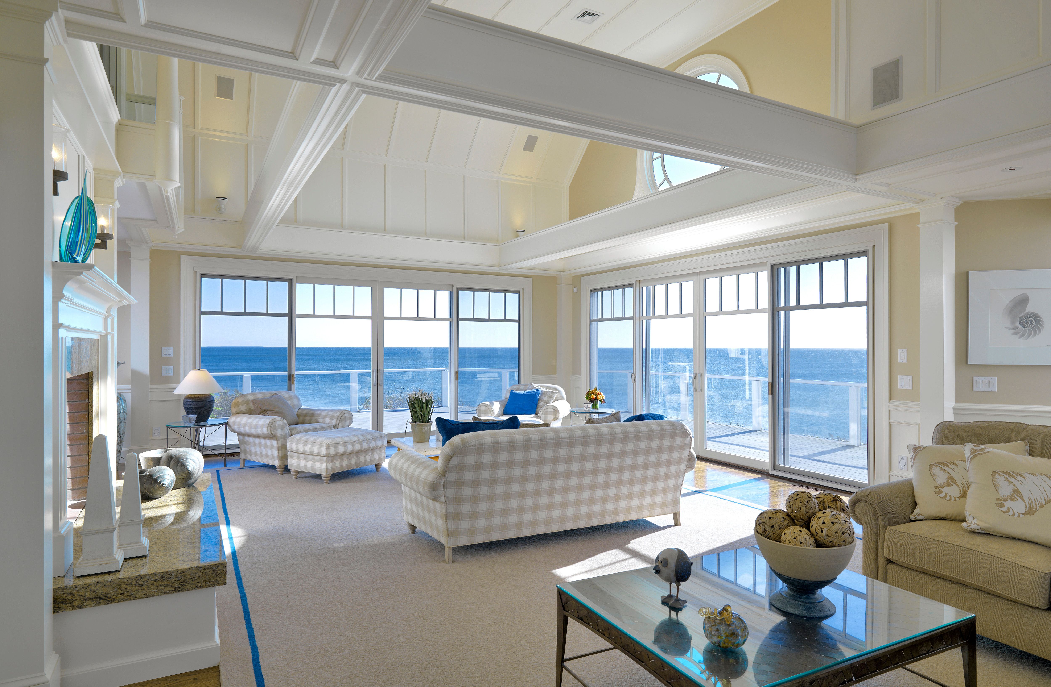
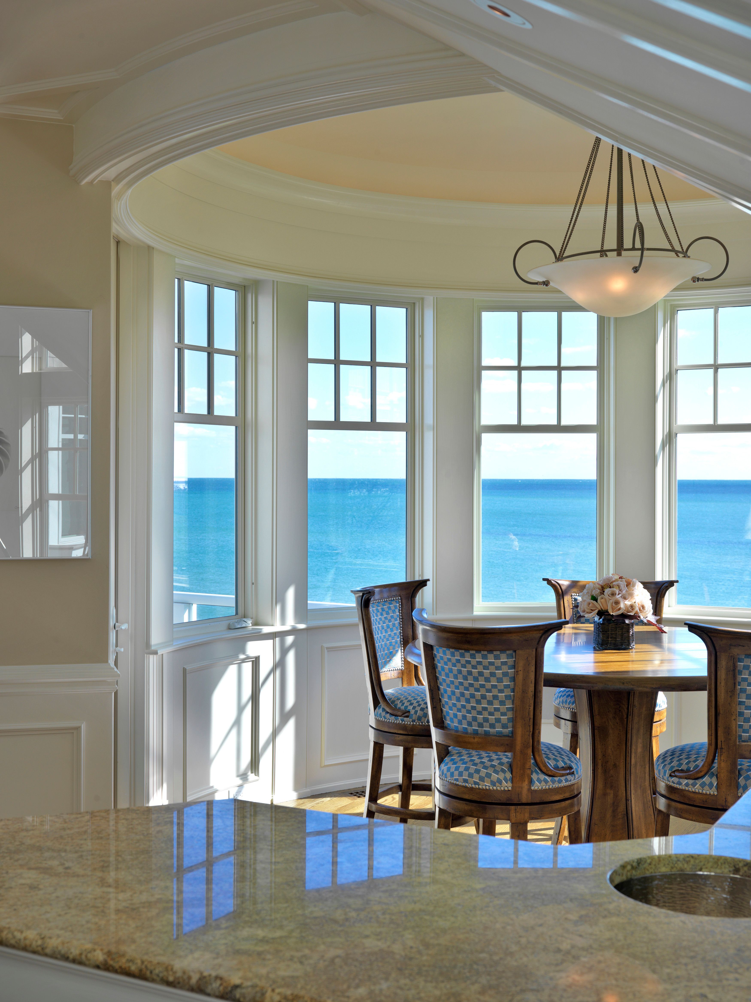























View Comments
Wonderful work!
Beautifully done
Thumbs up for the work
Thumbs up for the work
Awesome work done
Amazing!! Love it.