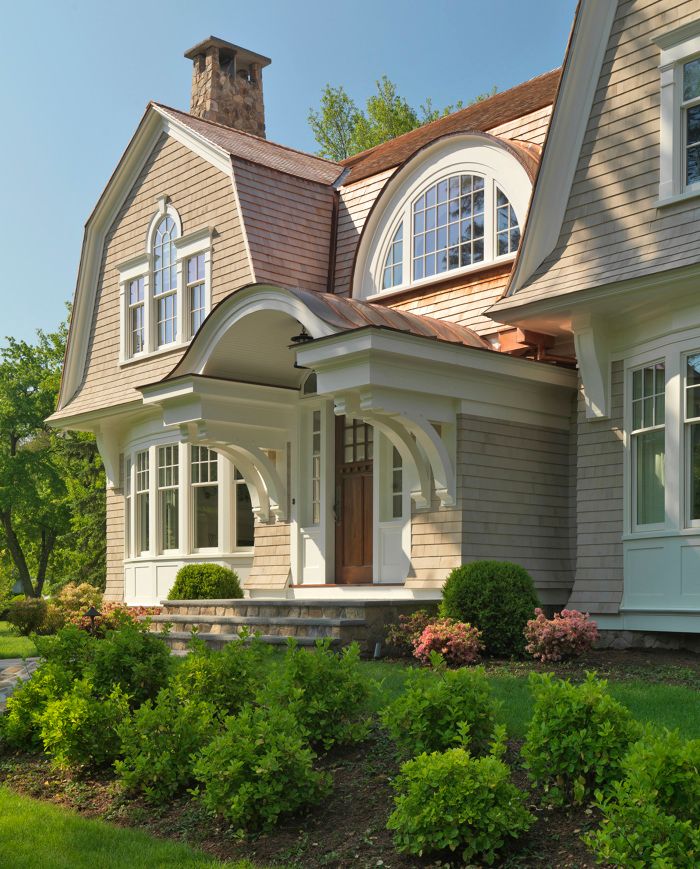
This challenge for this bright and airy gambrel was to combine the grace of a larger home with the coziness of a smaller one. The aim of this project was to provde a refined and livable home for this young family which combined the traditionl of the colonial neighborhood and contemporary flair of their personal style.
The twin gambrel massing was chosen to respond to the scale and proportion of the residential neighborhood. Careful proportions bring a sculptural quality to the overall massing with a touch of added drama at the front entry. The generous lawn was designed for and active family and casual entertaining. In acknowledgement of the nearby conservation land the landscape walls were designed to provide wildlife habitats and native plantings at the rear of the lot help preserve the nearby vernal pool.
Gentle curves impart a quiet elegance to the airy interiors where particular attention is given to human scale and movement through carefully proportioned spaces. An open floor plan, careful siting and thoughtful window placement provide natural light and allow for front to back views. Custom built-in’s and thoughtful space planning allow the family entire family to inhabit the first floor at the same time. The functional and visual center of the main living space is the kitchen.
Custom detailing is both refined and restrained in order to create an inviting and elegant home set in this quiet suburban neighborhood.
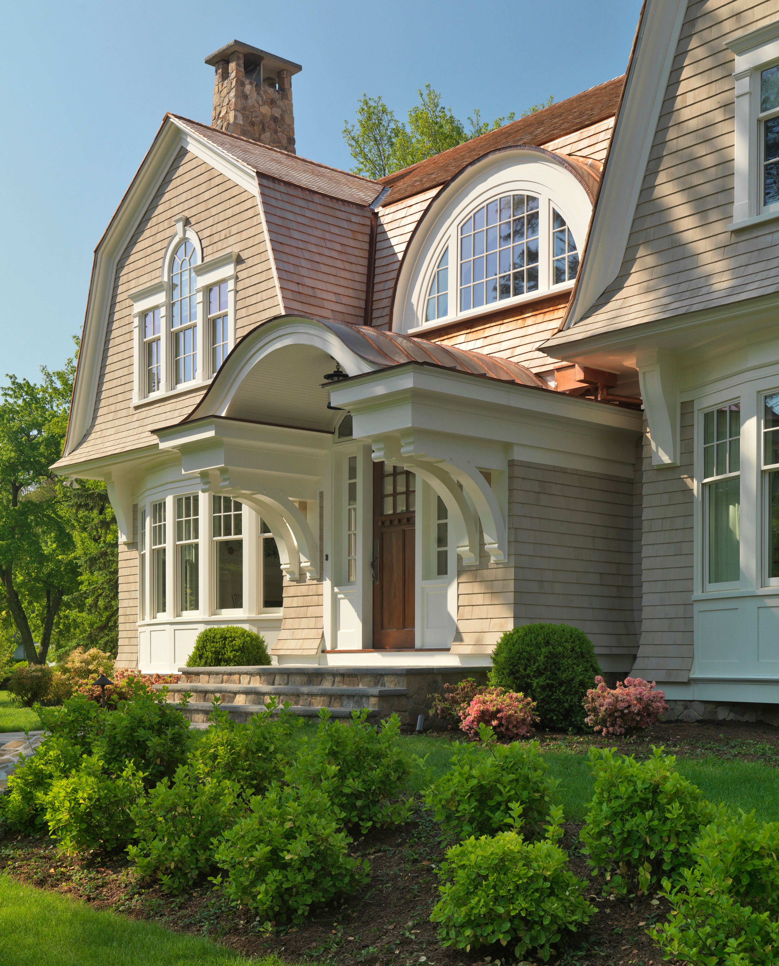
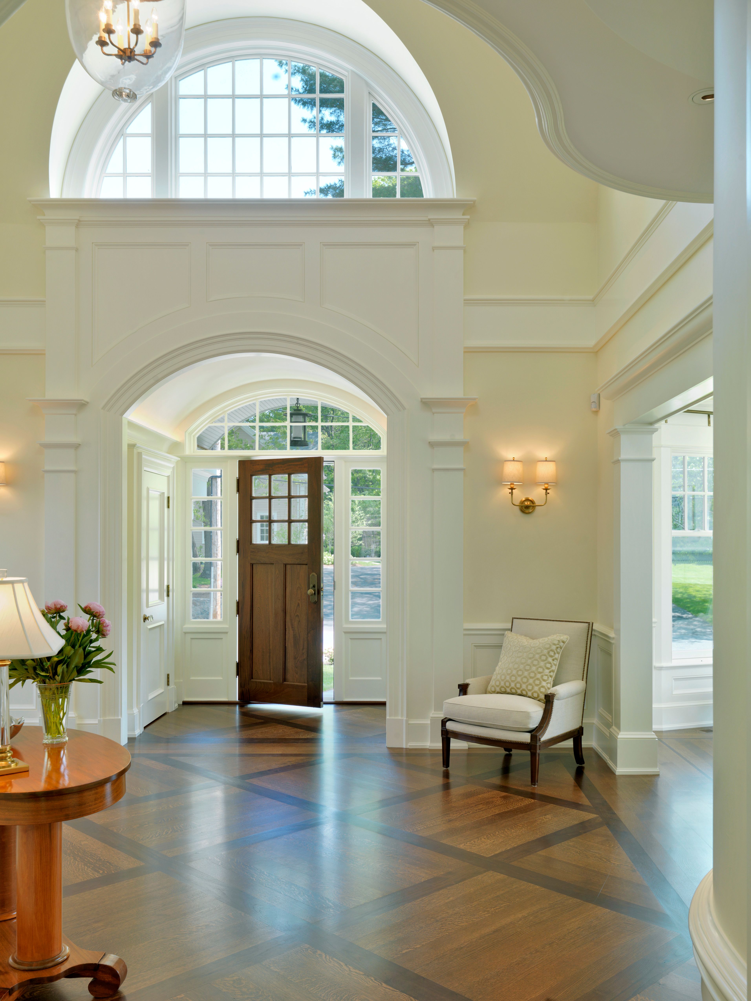
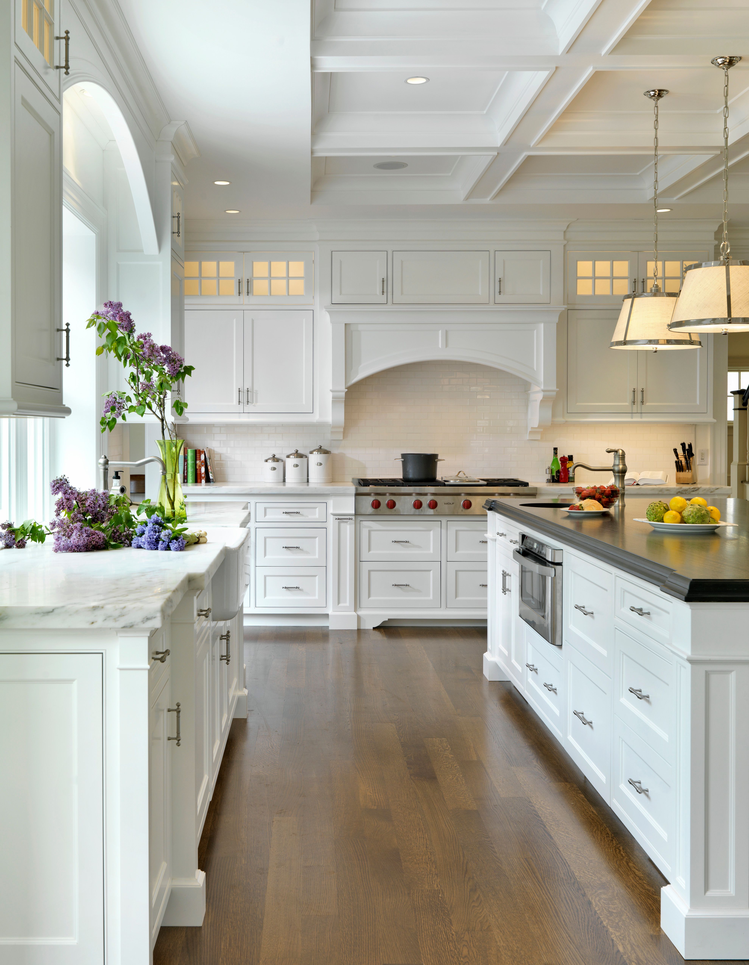
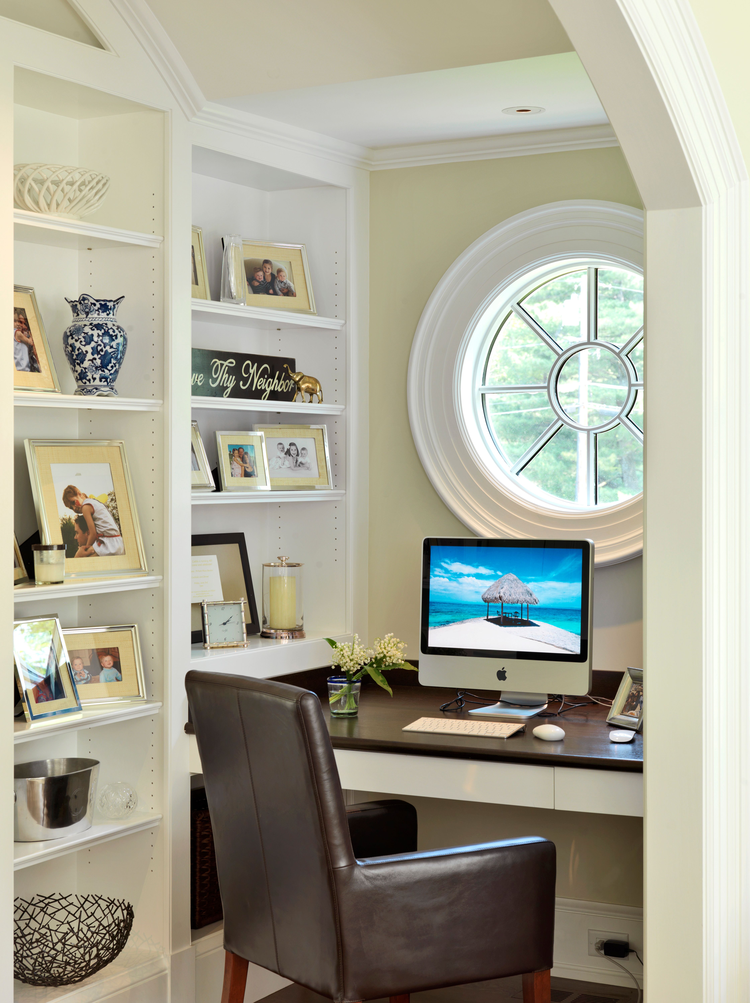
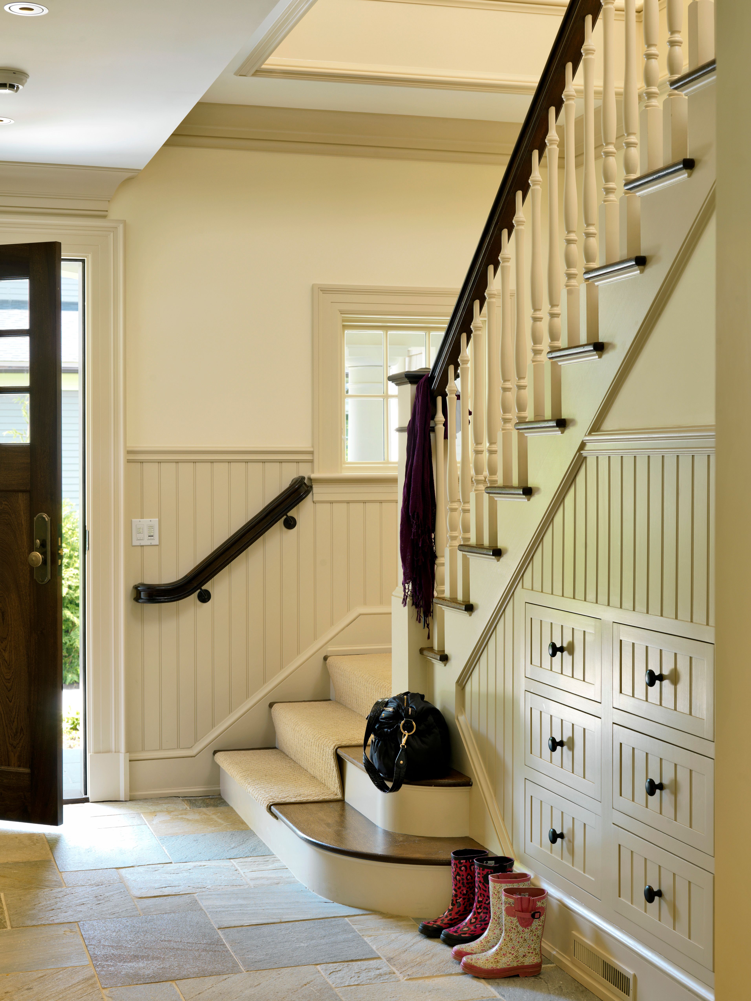



















View Comments
dream house
really nice