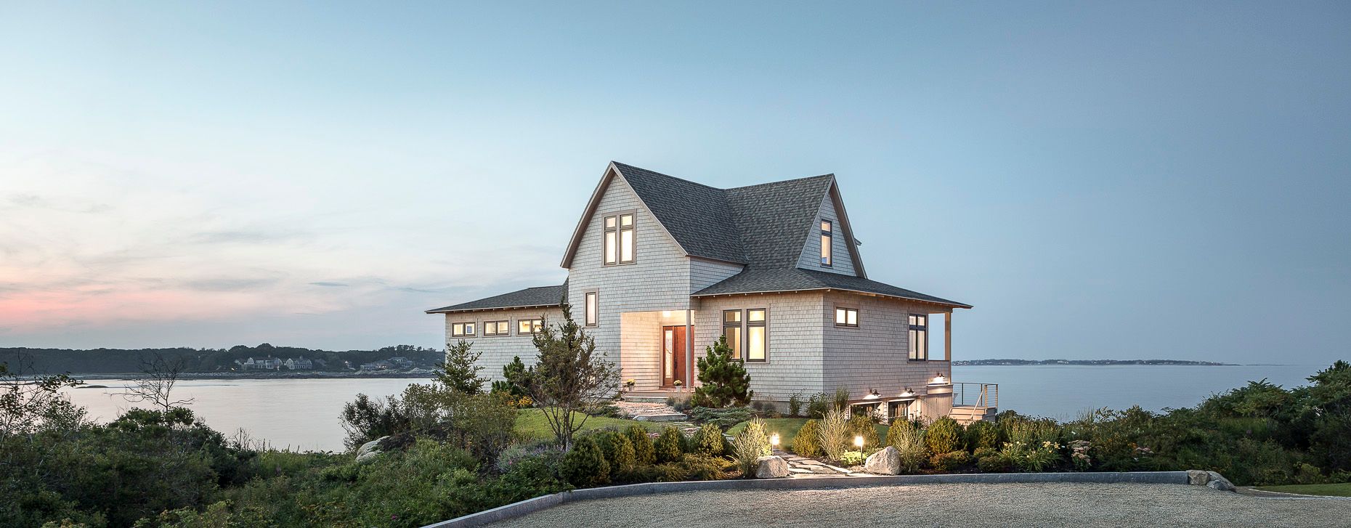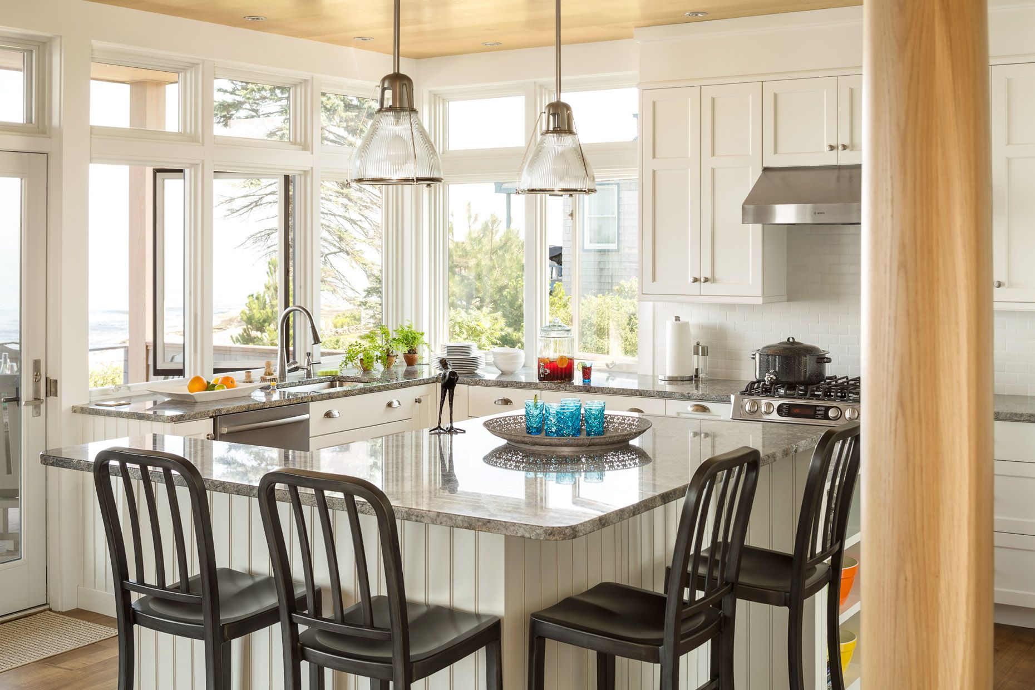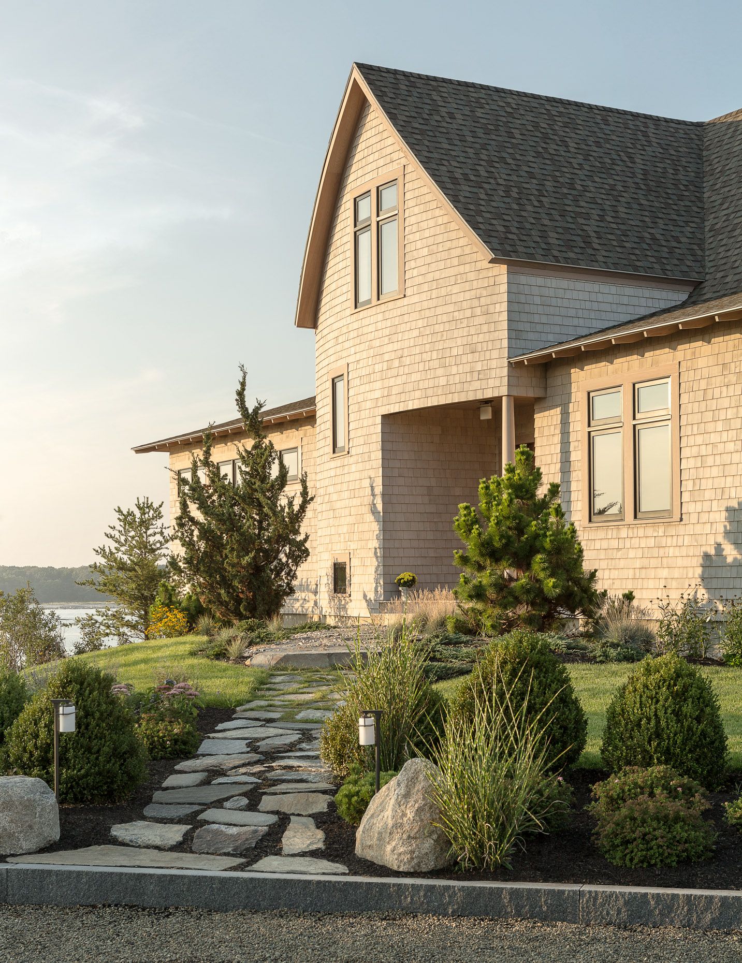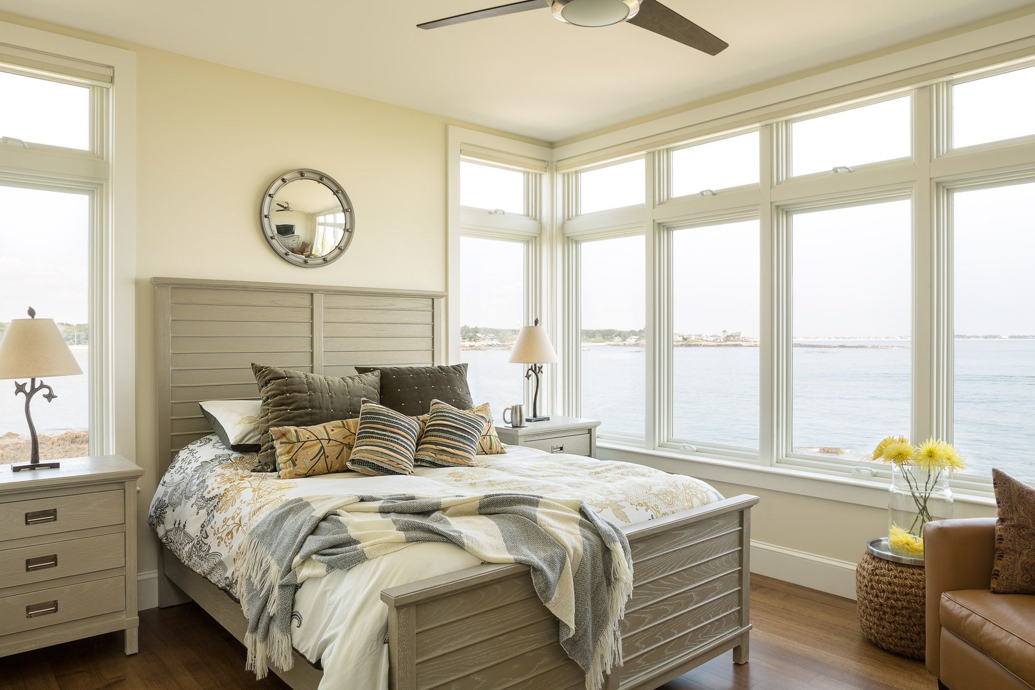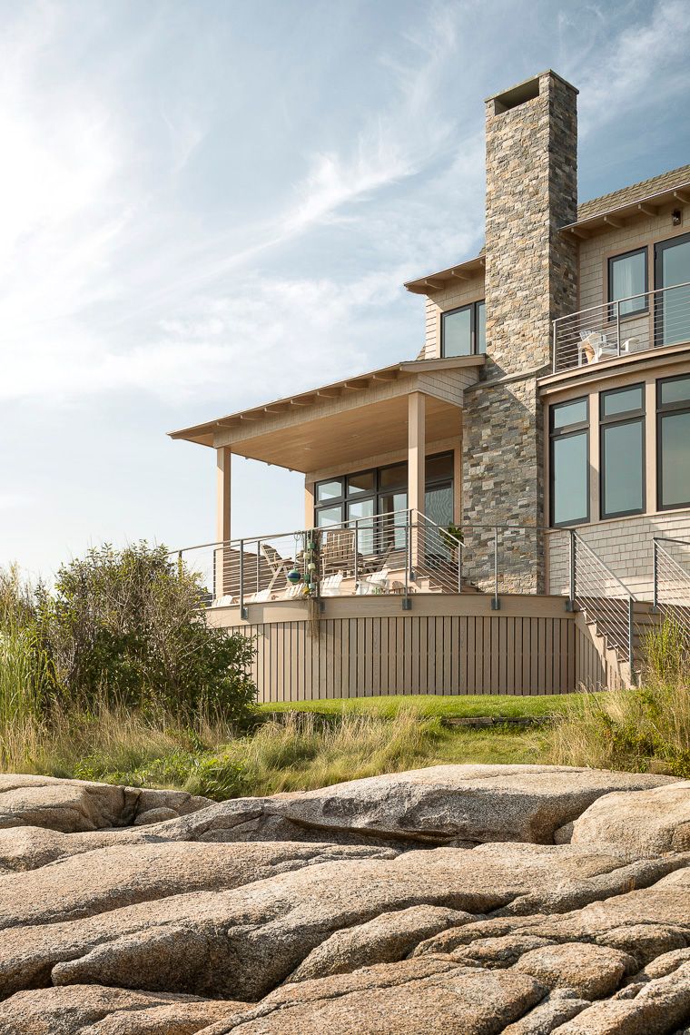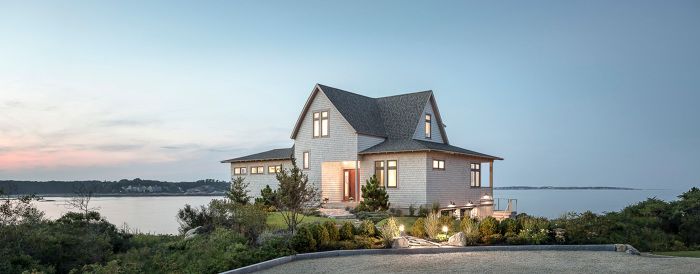
This project was driven by its proximity to panoramic ocean views and the desire of our clients to live an informal lifestyle in the house. The floor plan was designed to place the decks, porches, kitchen and living room in a way that allowed for easy flow between them, as the primary living space. The dining room, which was expected to have less use, was designed to be outside of the main traffic flow.
Because of the proximity to the water, intense volume and area restrictions were placed on the building envelope. This greatly effected the overall shape of the house. We lowered perimeter roofs to reduce volume and and kept the second floor roof pitch high to allow for maximum usability on the interior.
The volume restrictions required the ceilings to be lower than we would have wanted. Inside the home, a significant portion of the structure was left exposed to give the impression of higher ceilings. Outside, we exposed the eave and rake details to give the low roofs some interesting details, using cypress and cedar to take the brunt of the ocean front weather.
Our top priority is always a structural transparancy and the use of low maintenance natural materials. We integragted this throughout the house by playing up our use of wood and steel.
