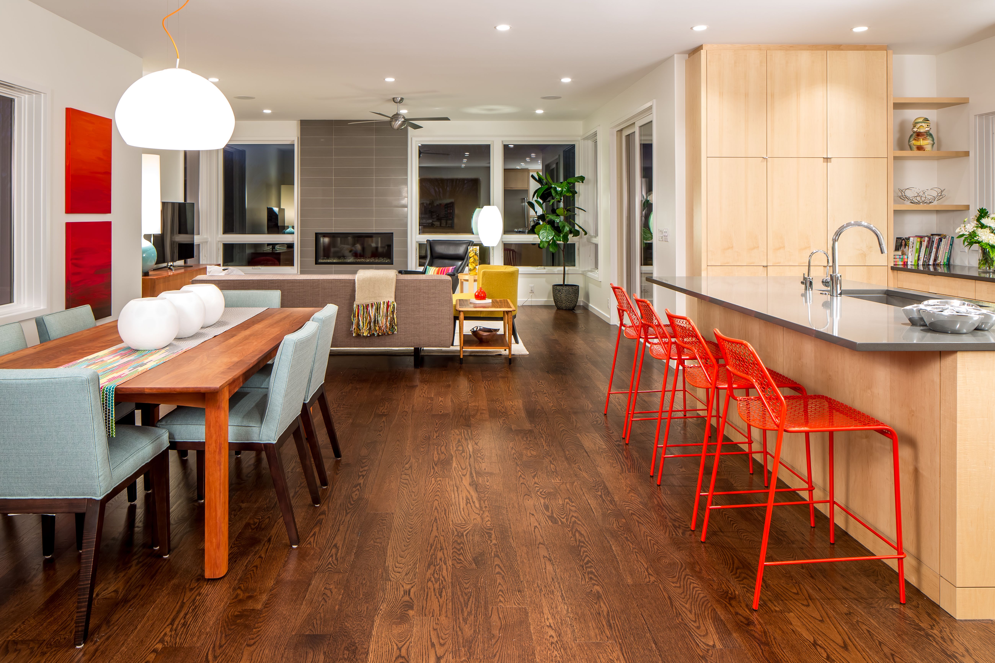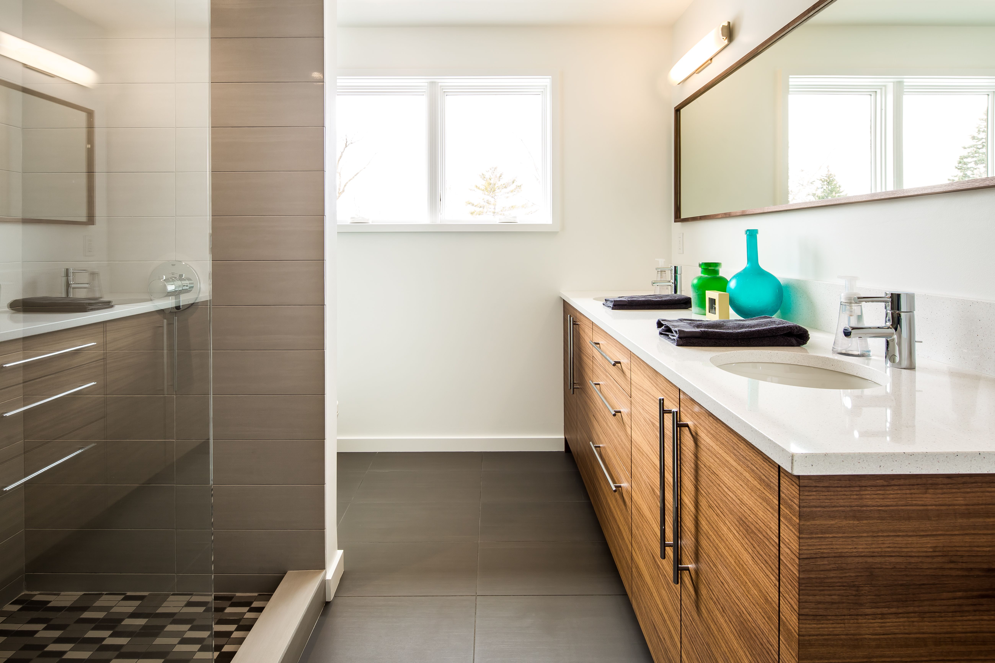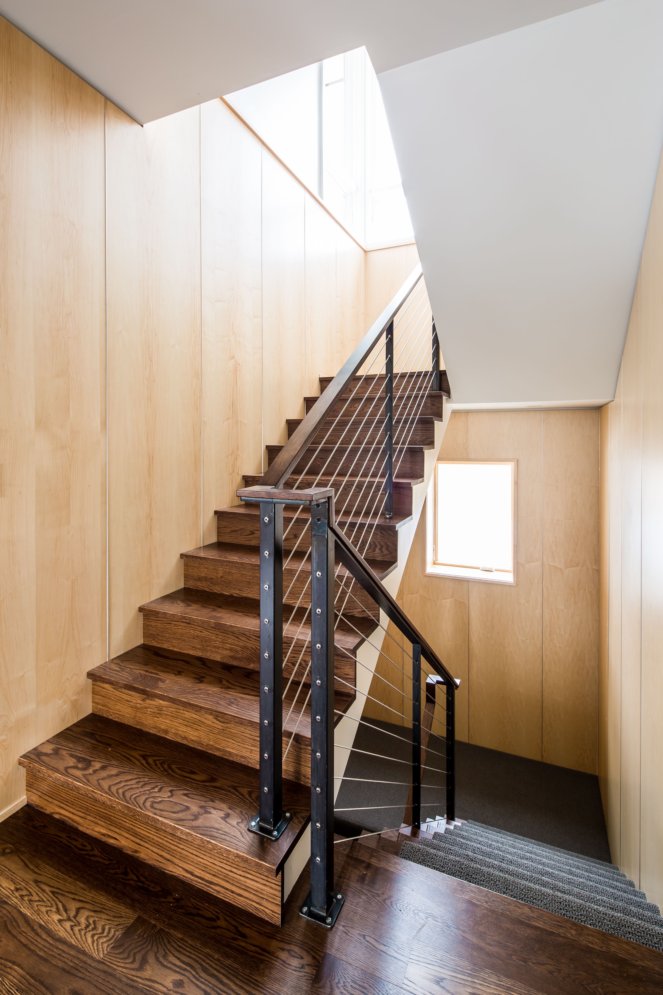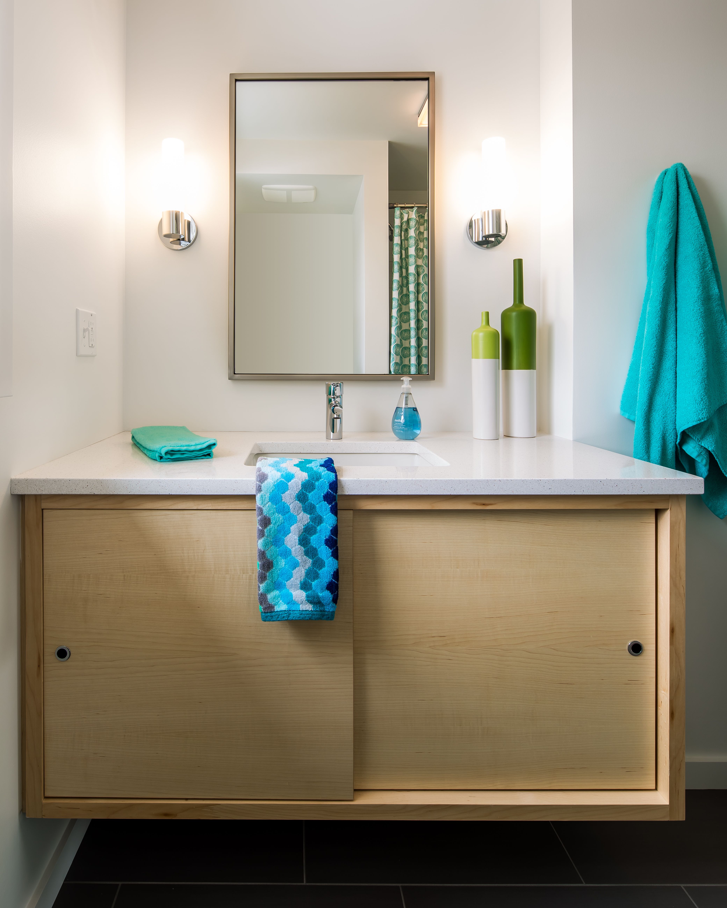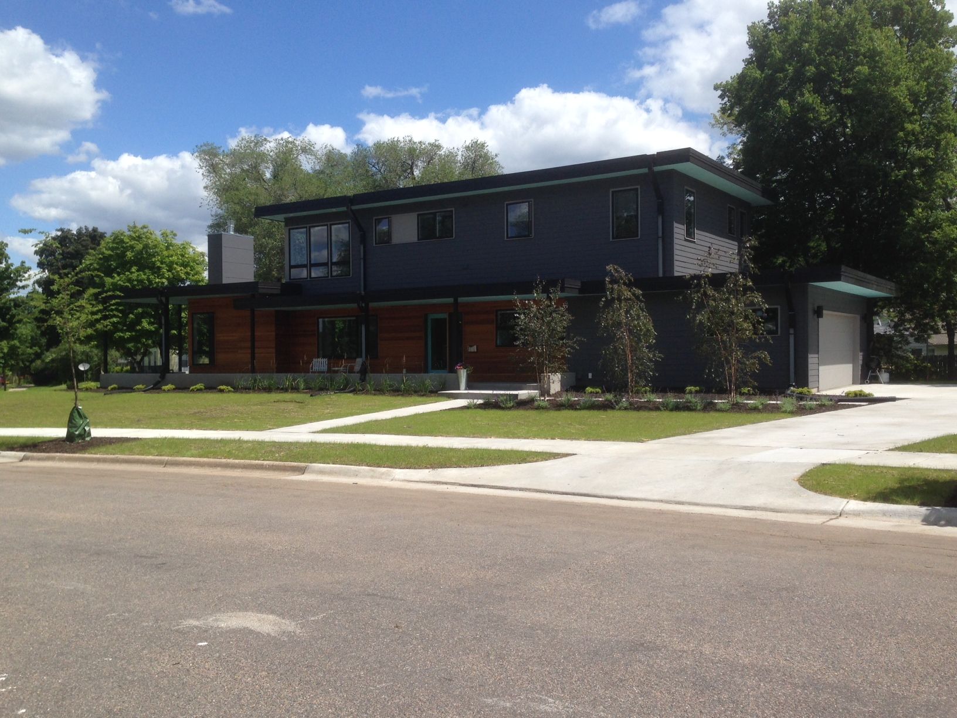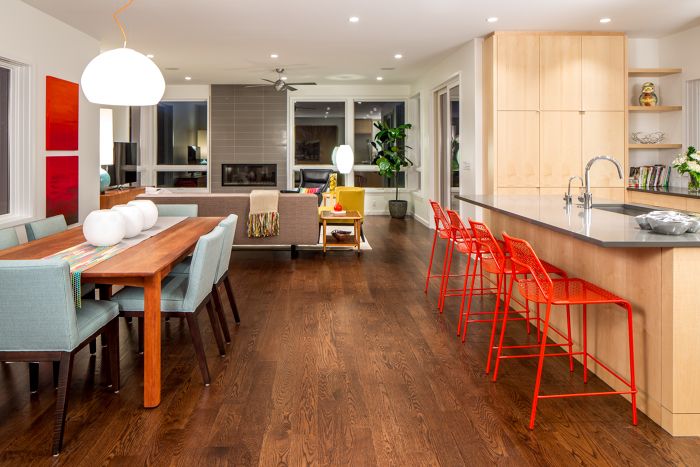
Our goal was to build a simple home that lives big, is energy efficient, and located within the city of Minneapolis. Most important, because we were tearing down an existing home, we wanted to respect the surrounding homes in size and scale. Many rebuilt homes in cities are suburban looking and don’t fit the scale of their neighborhood. The designer we selected had done several tear down and rebuilds within the city and all blended nicely with their surrounding neighborhoods.
Most of the homes in our neighborhood are single story or story and a half. Our newly built home has a flat roof, with a broken first floor roof to help mask the second floor of the home. Excellent planning allowed our home to stand a mere six feet taller than the neighboring home built 50 years ago.
The building site we selected is long but shallow. This feature allowed the two car garage to load from the side so the door is hidden from the street. Surrounding homes in the area have mostly single car garages.
The exterior of the home is finished with various siding elements and a bit of concrete. The combination of these elements allow the home to blend with the surrounding landscape.
The interior of the home is roomy and open with lots of natural light. The large windows also provide excellent views of our neighborhood. The main floor has a spacious common area and a private office area. The second floor contains three bedrooms, two baths, and the laundry.
We are thrilled with the finished project and the home has been very well received by the neighborhood.
