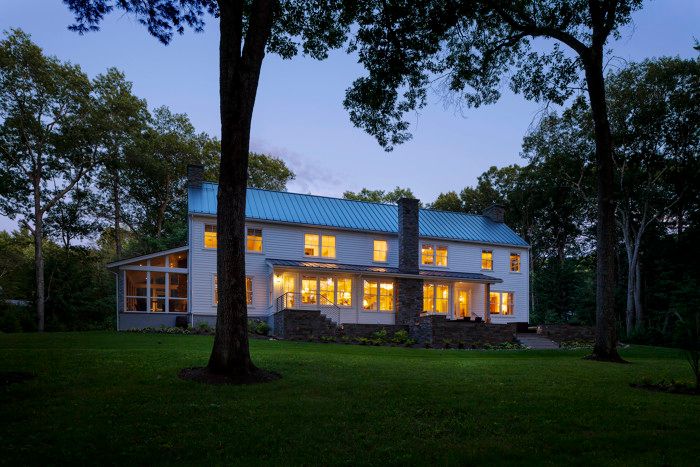
Inspired by the natural simplicity of a traditional farmhouse our clients approached LDa with the challenge of building a highly sustainable home in a rustic, farmhouse style. Built along the Assabet River, the home is defined by a combination of simple forms that celebrate the views to the river and carefully carve out a secluded place in the woods. A car court is framed by the south facing main house and the connected garage, both structures utilizing simple gabled forms painted white with traditional fieldstone ends. The interior of the home efficiently accommodates a contemporary lifestyle. The kitchen, breakfast area and family room act as a central armature for daily activity separating the more formal and private living spaces, and the service areas of the home such as the mudroom, laundry and garage. Connections to the outdoor areas of the house include a generous screened porch and patio access from the kitchen, family room and main entry.
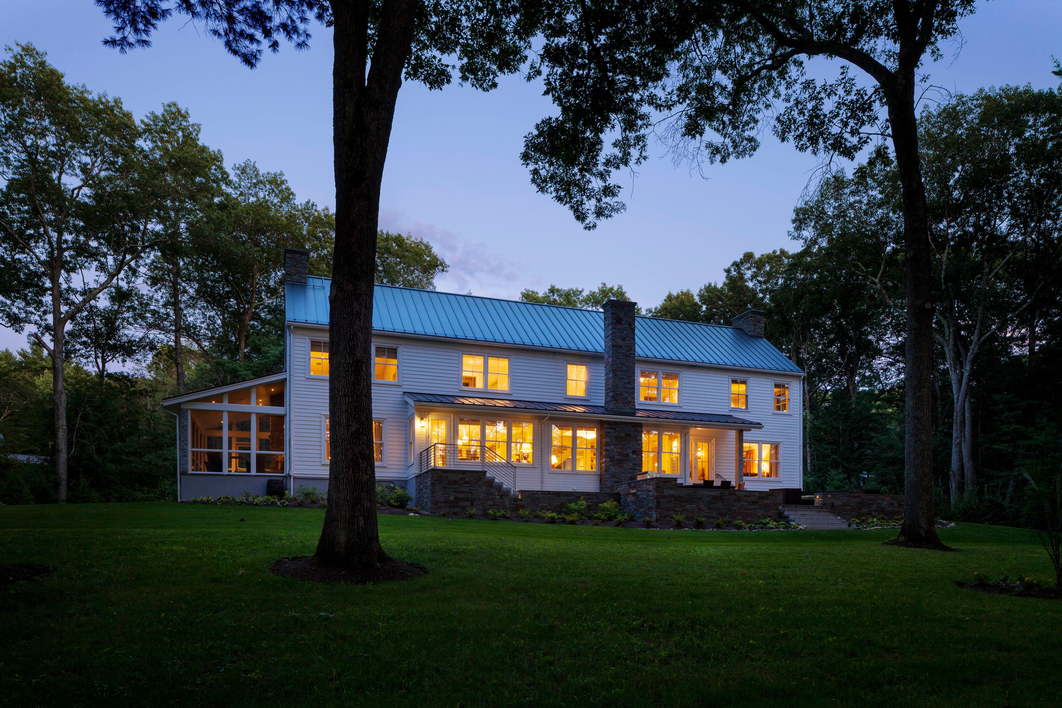
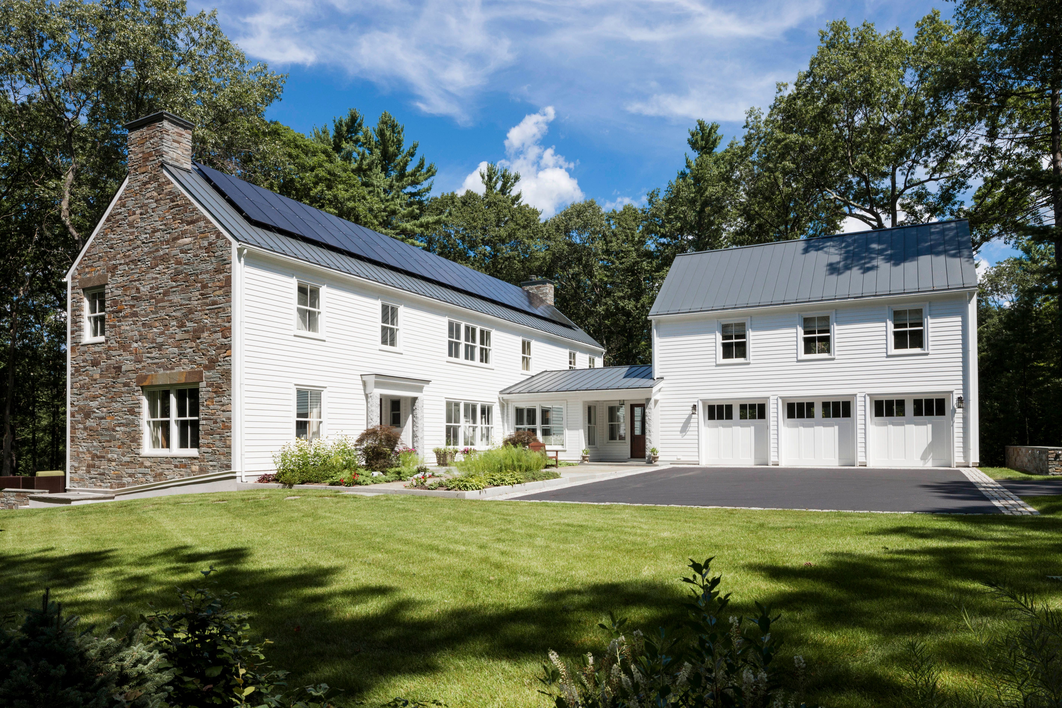
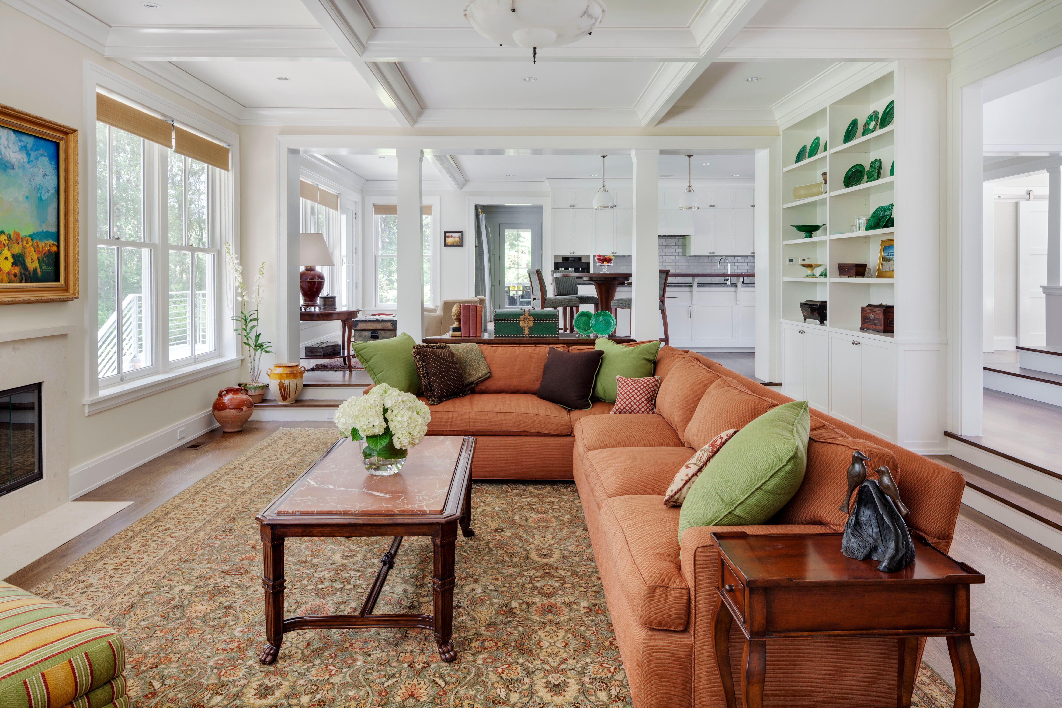
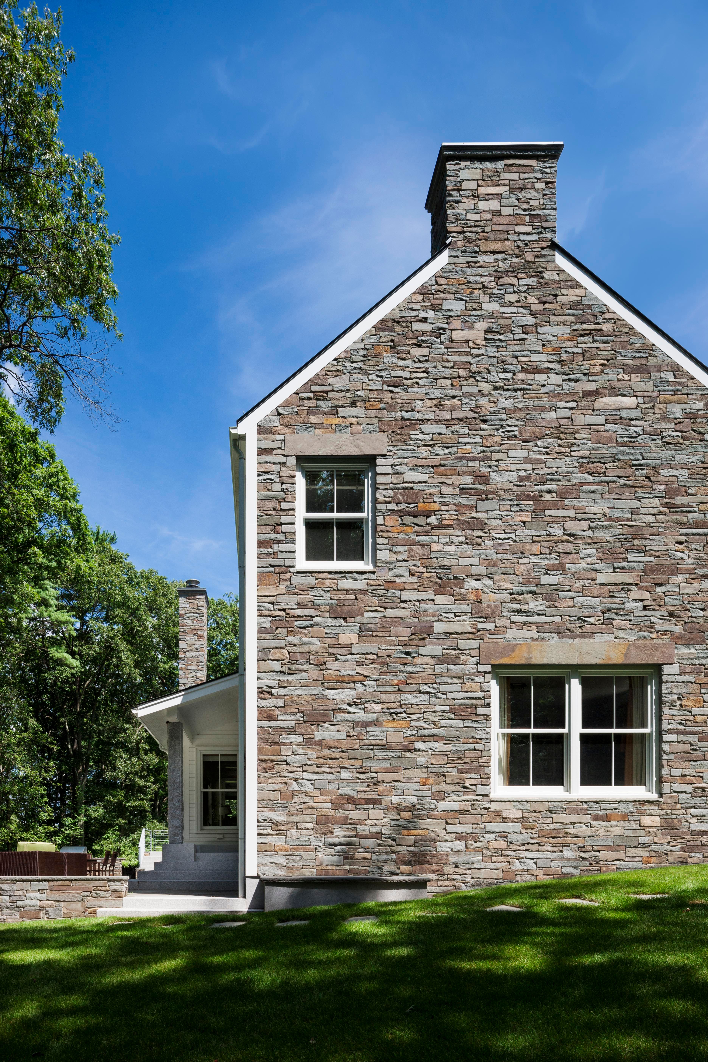
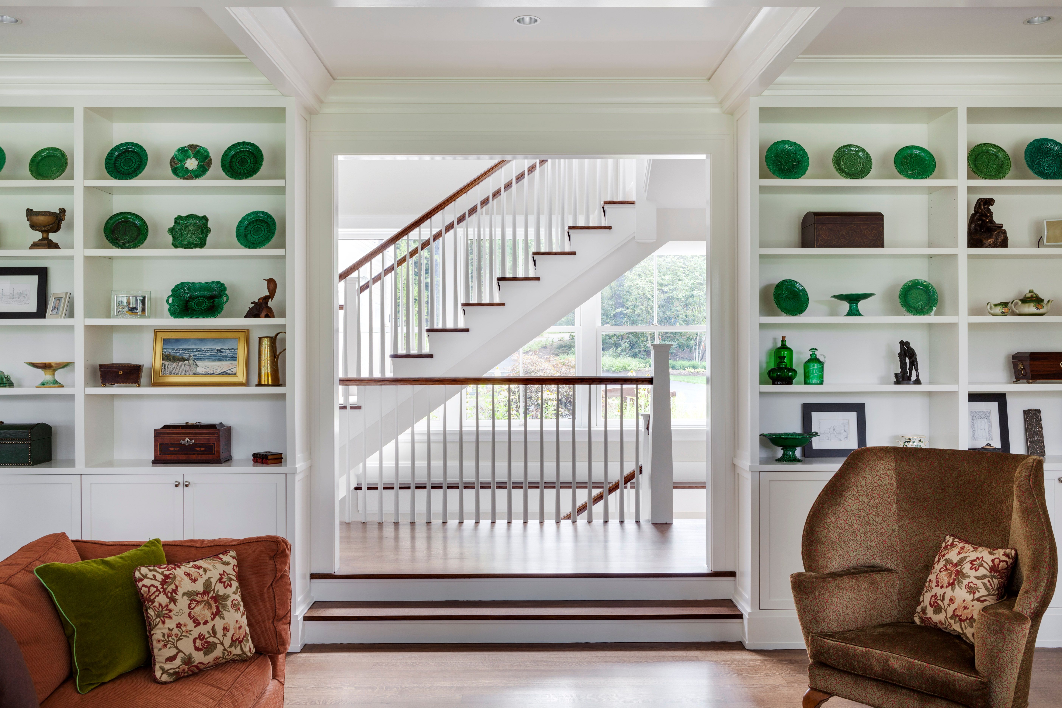



















View Comments
As my great-uncle on my mother's side was a steel-worker from East Kilbride I feel that I can speak with some authority about the British working-class experience.