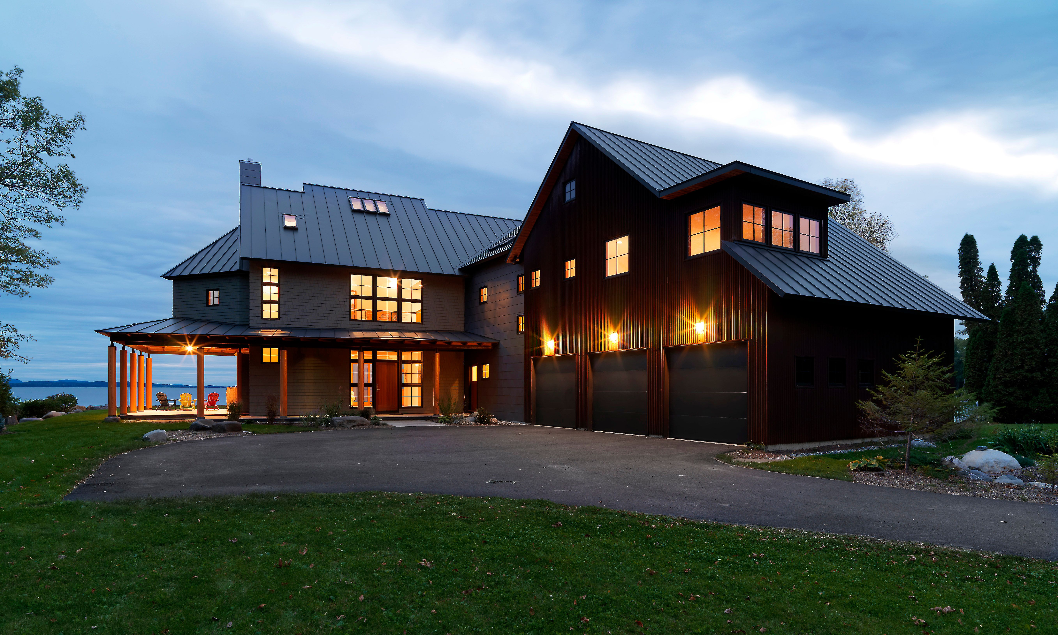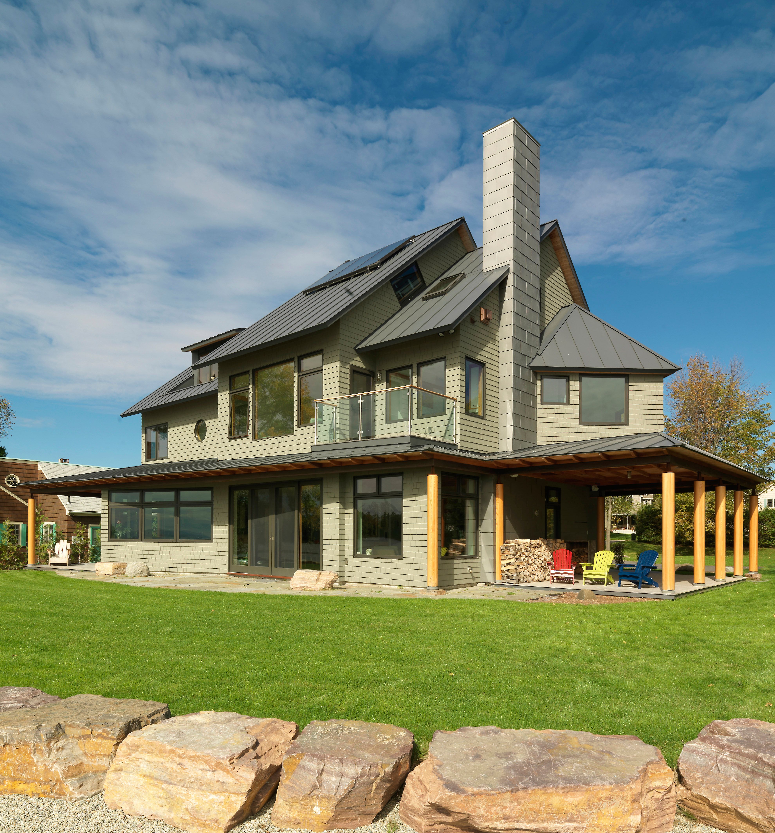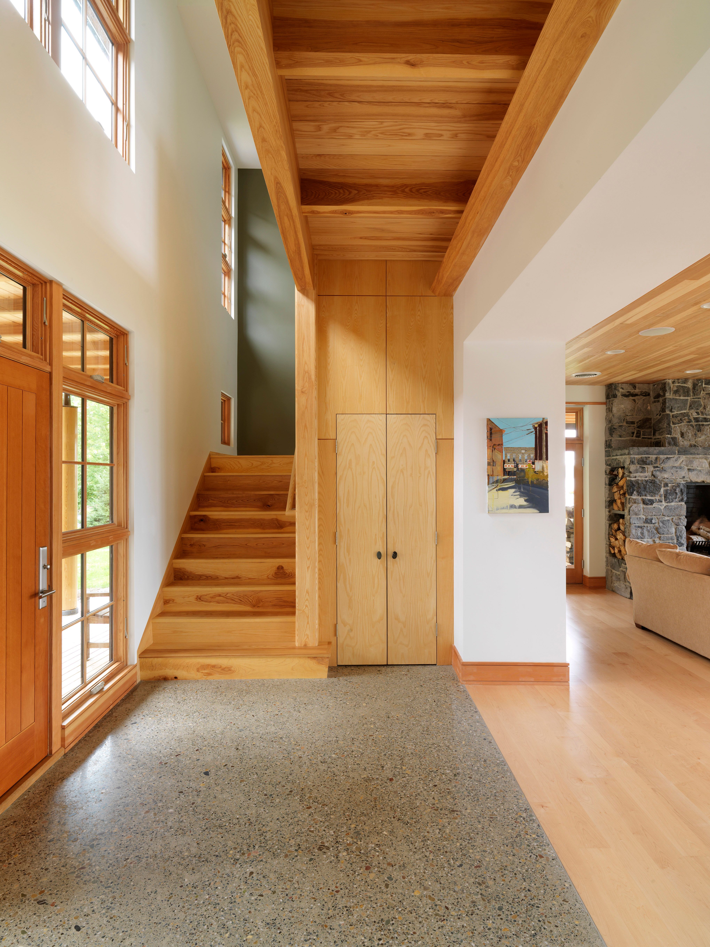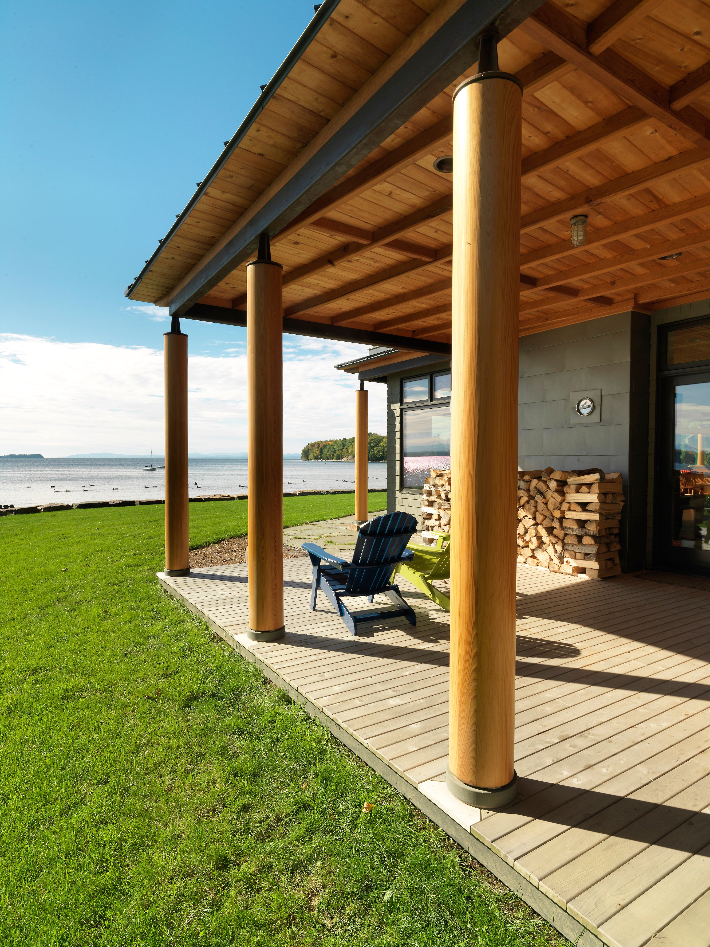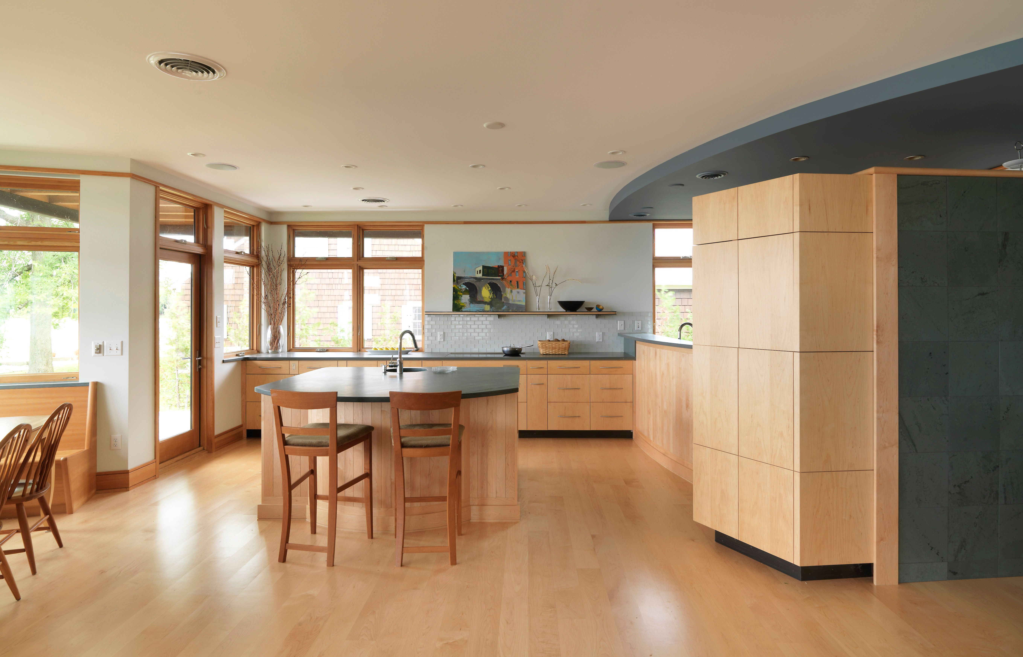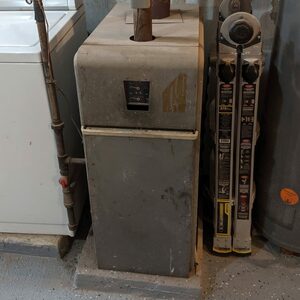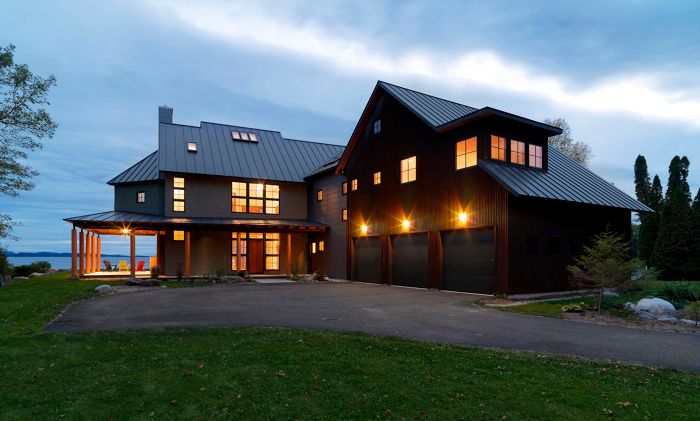
The unique site is a south facing lake front property within the city limits. This was the location of an existing vacation home that was at too low an elevation and constantly flooded. The program was to build a contemporary home for a family of six – (two away at college, but returning with many friends) – that took advantage of the site and views.
The design is both subtle – such as the 7 degree rotation of the family room wing; and in your face – such as the corrugated cor-tens steel siding on part of the house. The main space of the house flows from living, dining and into the kitchen – all open to the view.
Materials were selected based on performance and aesthetics. Ground concrete floors are used extensively on the ground floor- where close attention was paid to the aggregate used in the mix. Stones selected from the lake front by father and son were placed into the concrete and ground flush on the floor of the first floor bath.
The porch columns and roof framing are “sinker” cypress reclaimed from swamps in the south. In addition to the cor-tens, the siding is a mixture of zinc and eastern white cedar shingles.
The goal was to produce a low maintenance house that was energy efficient. This was achieved through the selection of materials and systems. The walls and roof are insulated with sprayed in place urethane foam; radiant heat is used in the main concrete slab and a topping slab on the upper levels. Heat pumps provide for the air conditioning. Solar panels supplement the domestic hot water.
The house and adjacent site area were raised about 4′ above the previous structure – the house remained above record breaking flood waters that happened the year after completion.
