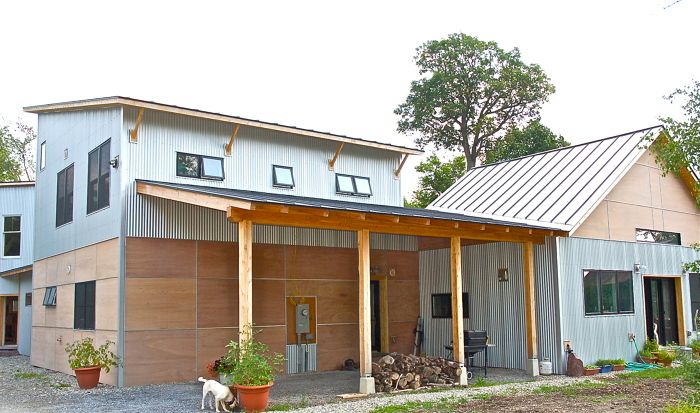
Louchheim House- Project Description:
Louchheim House was a project we designed and built for ourselves, acting as both the homeowner and builder. The eight-acre property, on a quiet country dirt road in Charlotte, VT (a rural mostly farming town on the outskirts of Burlington, VT) had formerly been the site of a multifamily home, with attached pool house, garage, apartment, and detached horse barn. When we discovered the property, the entire residence except for the barn and attached pool house, had recently burned down. With views to both the east and west of the Green Mountains and the Adirondacks, and a beautiful mix of field and forest, the house site was exactly what we were looking for. Falling in love with the property, despite the obvious damage and the years of neglect previous to the fire, we decided we could make it work using the existing foundation and remaining pool house to base our design around (choosing to reuse the over 3000 sq ft of foundation rather than demolish it and start from scratch, would reduce costs and waste). Unfortunately, this created a huge design challenge, as the previous dwelling had had multiple additions tacked on throughout the years, with little thought to solar orientation, shade, view corridors, and flow.
The foundation was roughly shaped in the shape of a wide semicircle or horseshoe, so we decided to maximize the views and orientation towards the central courtyard (which also faced the Green Mountains and away from the road), and toward the barn and the yard to the south. Choosing to keep the majority of the house single level, again to keep costs down, and keep the house from getting oversized due to the already large footprint, only a small central section was created as a second story. This level was dedicated to the children’s area with two kids bedrooms and lofts, a kids bathroom, and a kids den/open guest area. Choosing not to have any one room dedicated to a guest room which might sit empty a lot of the time, instead, all auxiliary rooms were created with the dual purpose of acting as quest spaces (kids den with a day bed in it, kids rooms lofts with extra beds, downstairs den with sleeping couch). The downstairs center section of the house was dedicated to common activities (mudroom, laundry/pantry, utilities, den, and guest bath), while each wing had it’s own purpose. The south wing, with extensive south and east glazing maximizing passive solar heat gains, houses the open kitchen/dining/living area. The wing to the north became a private master suite (master bath, walk-in closet, exercise area, home office), removed from the action of the house, yet easily accessible to the second floor children’s area.
To help keep costs low, we used Ikea cabinets and vanities for the kitchen and three bathrooms, adding custom details in both areas, like soapstone and oak counters (fabricated ourselves) in the kitchen, and a combination of reused tile and corrugated metal in the three bathroom showers. To keep with the modern theme of the house, while also being cost and maintenance conscious, we chose a combination of corrugated metal siding and marine grade mahogany plywood (Muranti with a Pacific Pearl Mist Penefin penetrating oil stain).
Another reused/repurposed item was a highly efficient Scandinavian woodstove (purchased off Craigslist and used as back up heat) built to sit on top of a custom waxed steel plinth, creating a sitting area around the fire, as well as wood and floor cushion storage beneath. Lighting above the kitchen island was created using old maple syrup buckets with decorative holes drilled to let light through. In the outdoor Zen garden/central courtyard, raised perennial and herb beds were created using discarded cobblestones from another client’s project. The patio was built with a combination of pea gravel and 2′ x 2′ concrete pavers salvaged from the original patio. An outdoor shower wall was built with a combination of copper pipe from the plumbing in the previous “pool house” and an old sail donated by a local community sailing center. An outdoor bathtub or “bush bath” was created from a claw foot tub scavenged from a friends bathroom remodel.
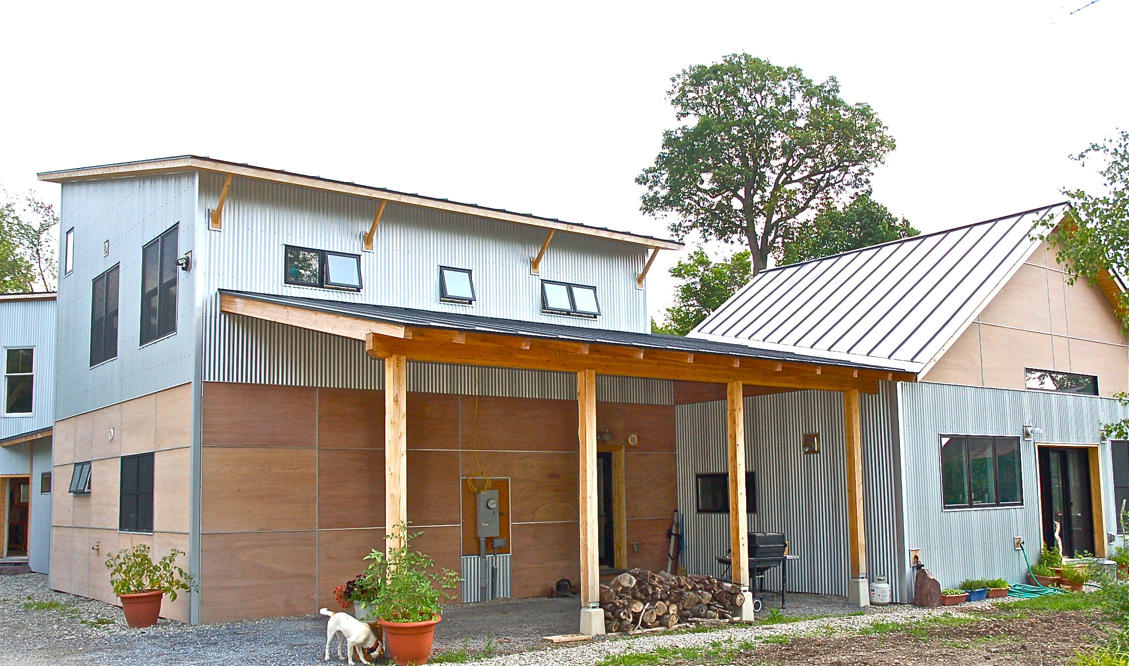
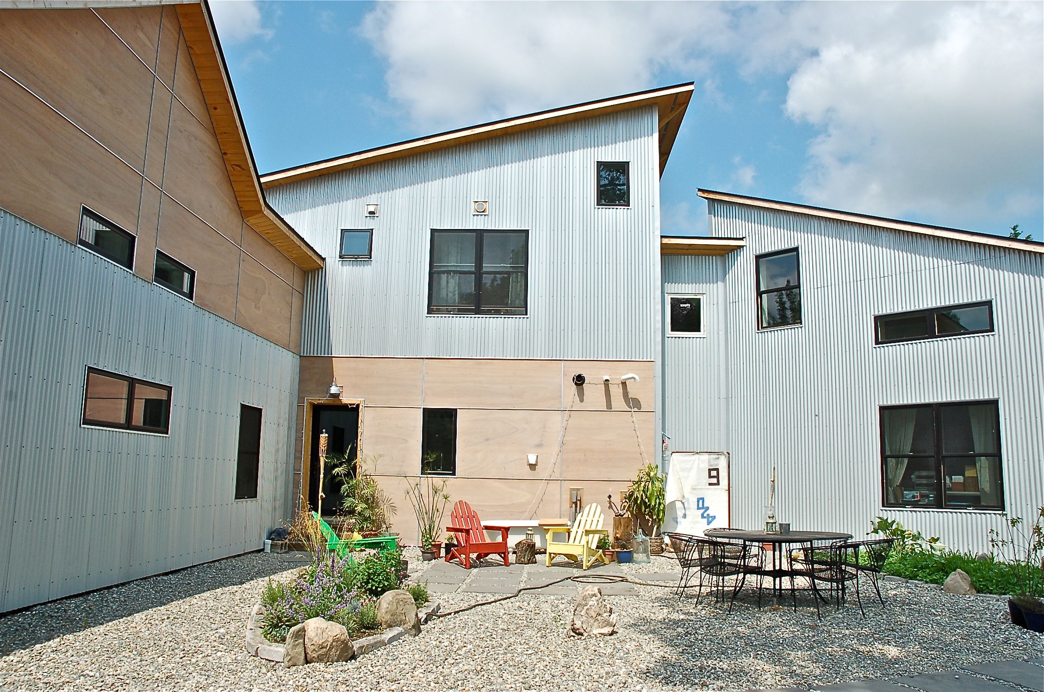
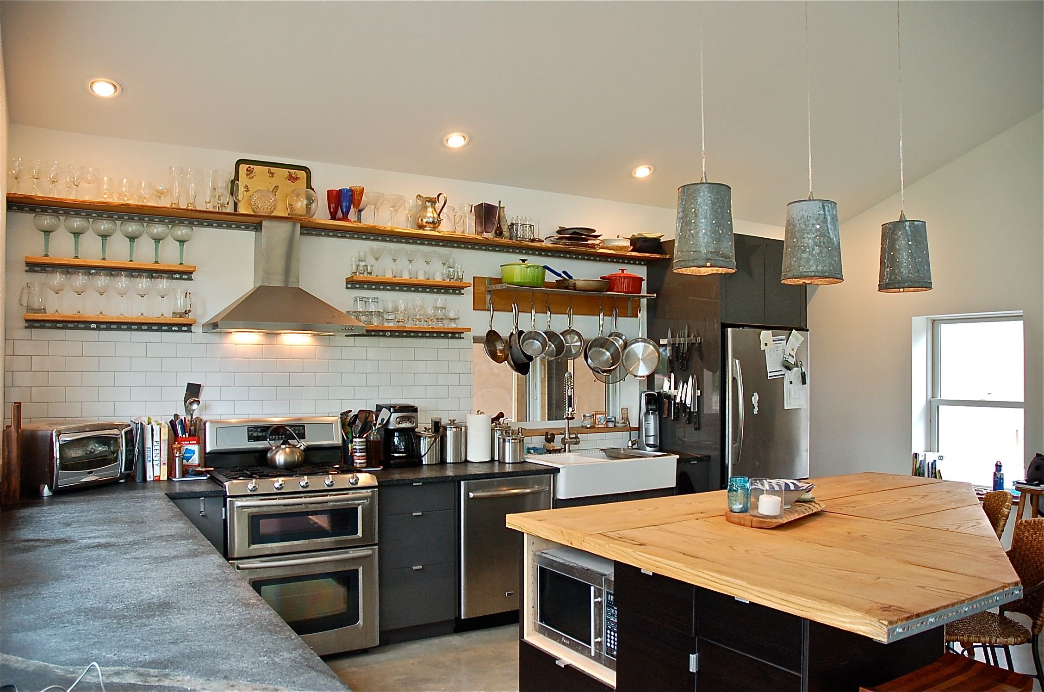
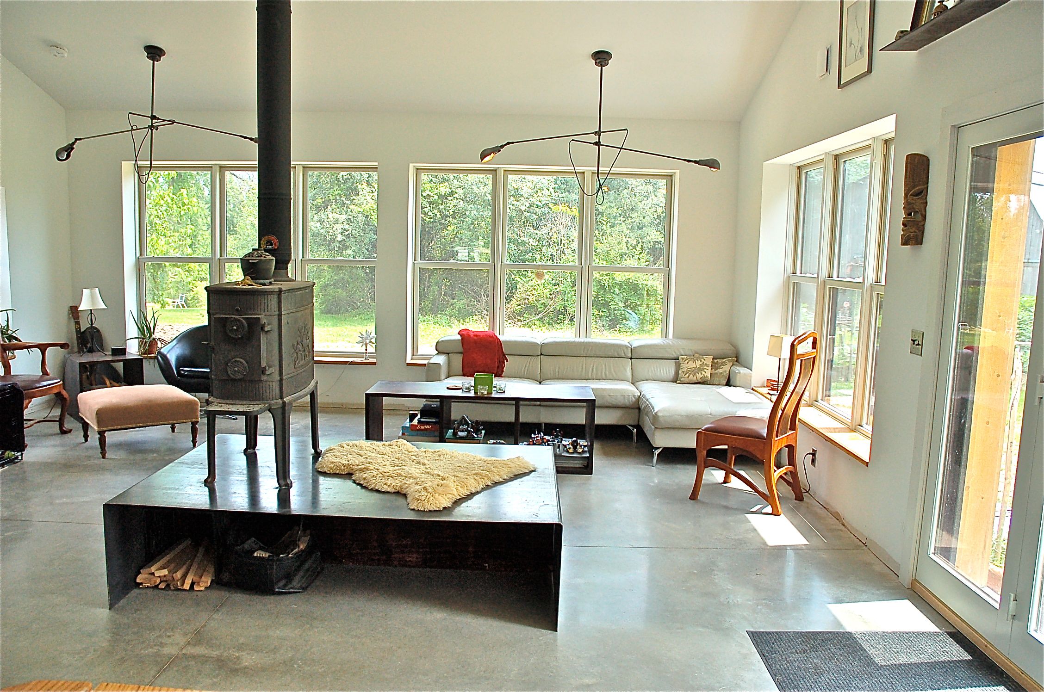
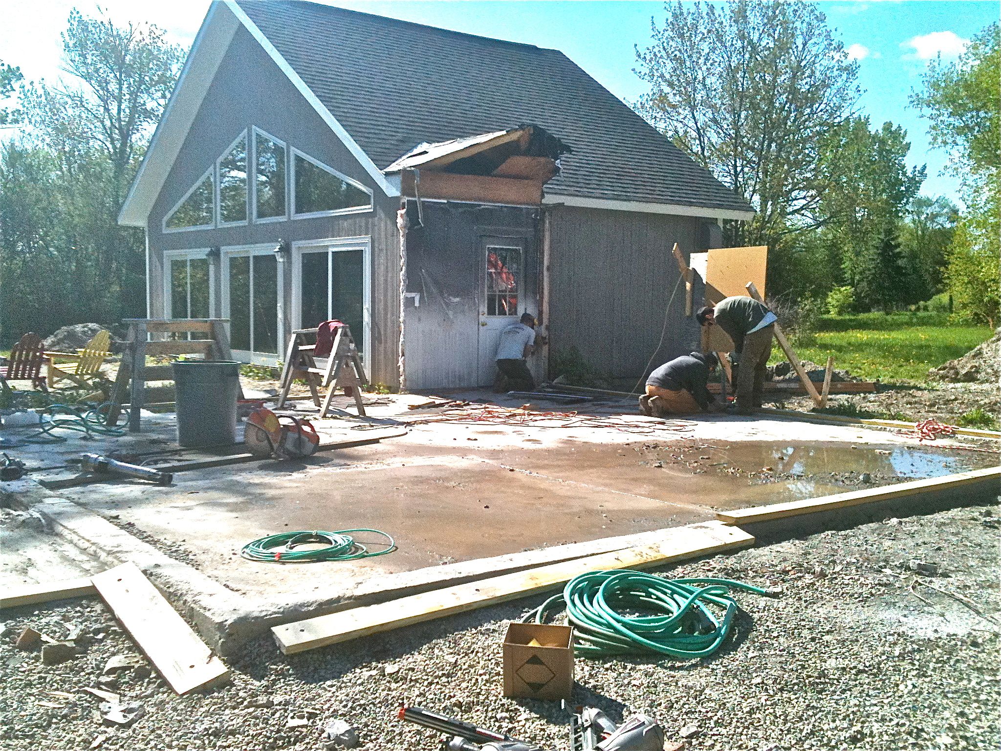



















View Comments
great job done
loving it
nice colour
i love wooden work
beautiful house
really nicee