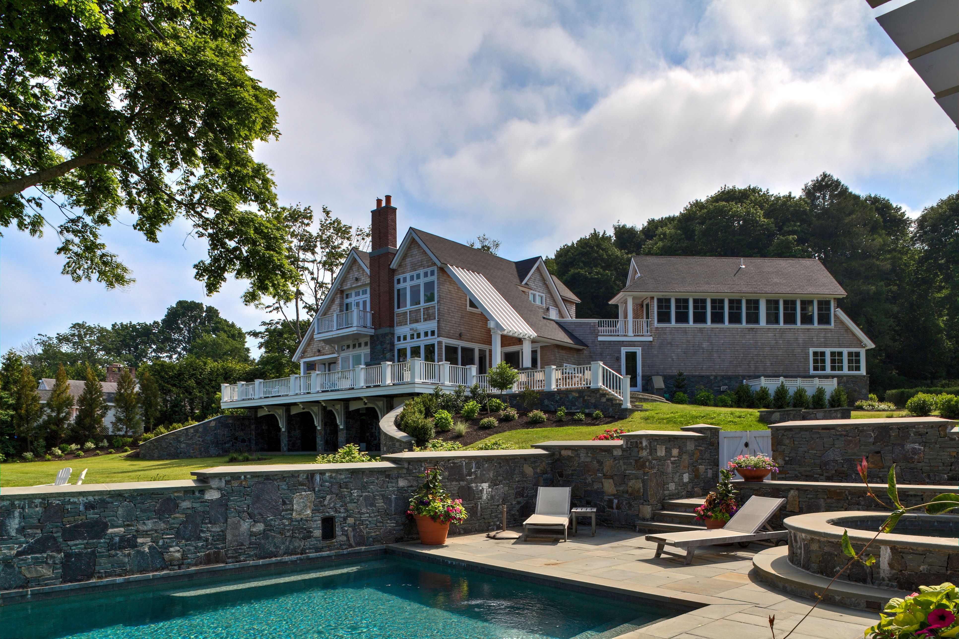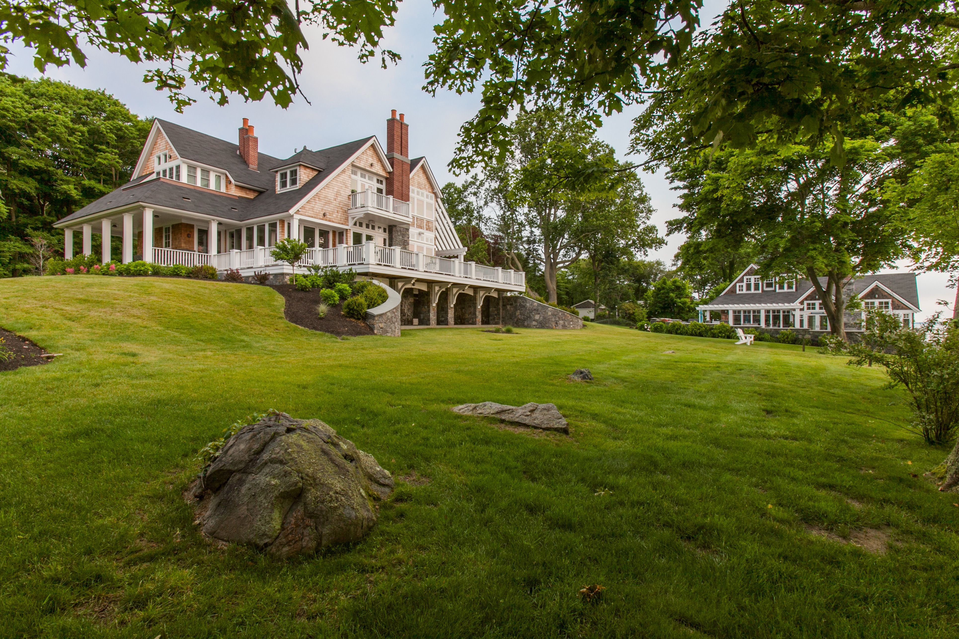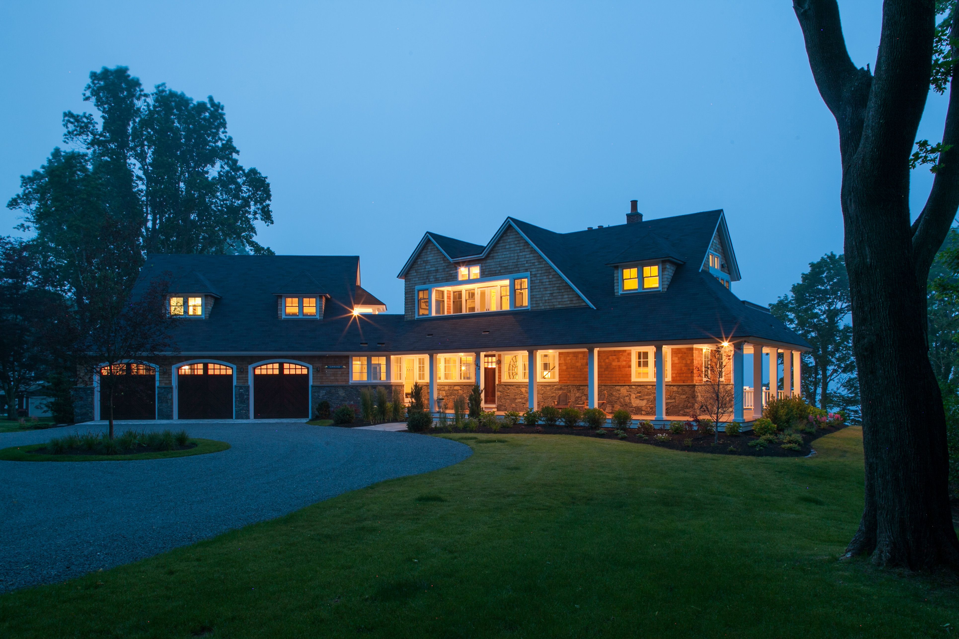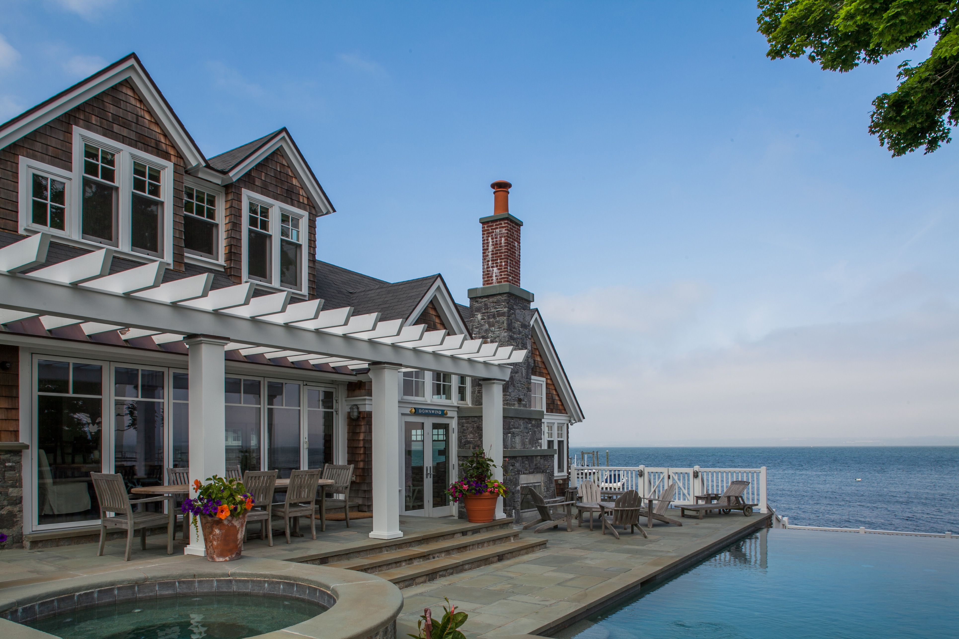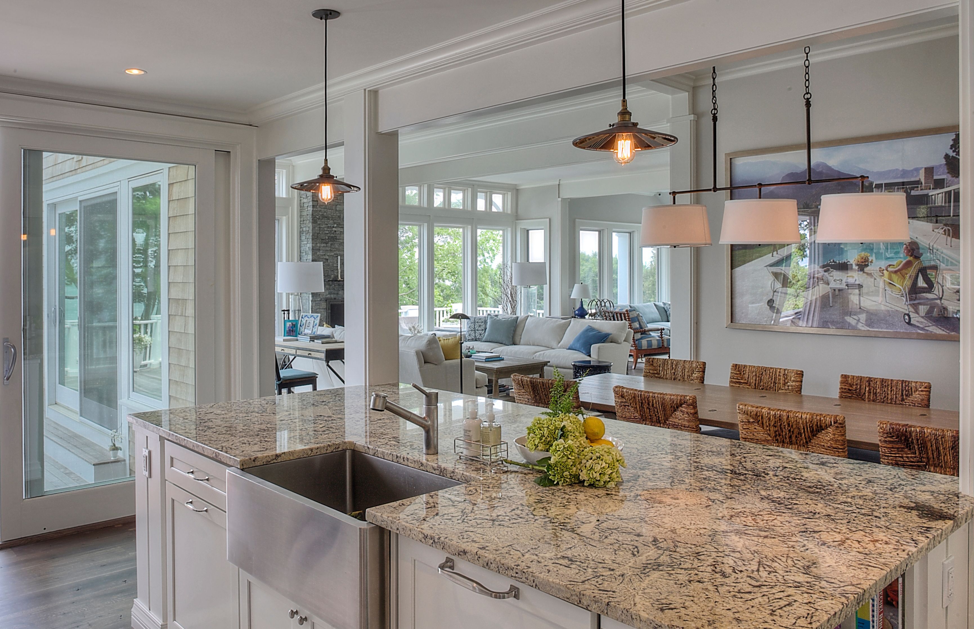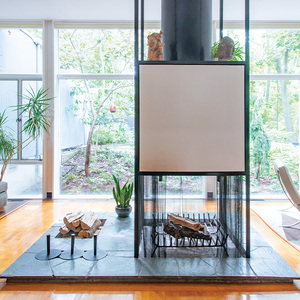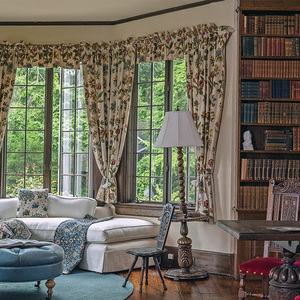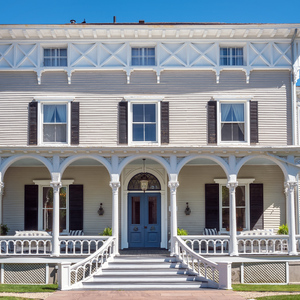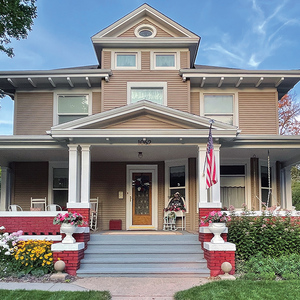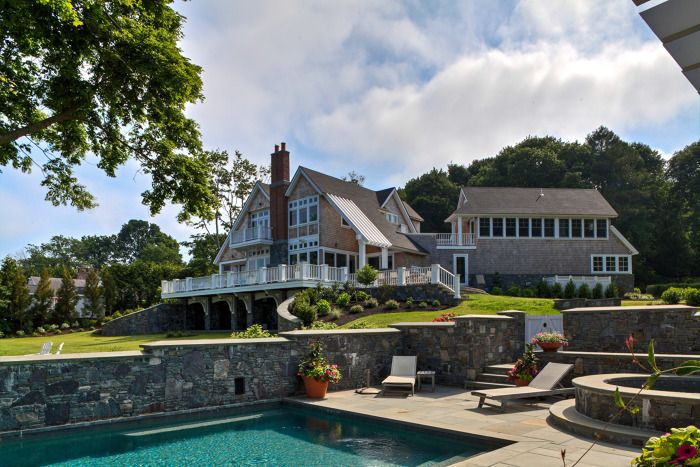
This house is on a large waterfront lot that in one corner had a small rambling single family house and two car garage sitting directly on the edge of Narragansett Bay. The new owners asked us to design a new three bedroom house on the lot above the little house and convert the existing house into to a pool/guest house with a much smaller footprint. The design of the main house was to include a small dining area directly off the galley kitchen open to the living room, a catering kitchen behind the main kitchen for entertaining large parties and a guest suite above the garage separate from the main house. The main house has a tiny bunk room for younger guests.
On the entry side the roof slopes from the ridge to the porch line to with only dormers projecting out of the slope softening the massing of the house facing the road. On the water side the gable ends are perpendicular to the ridge and giving all of the rooms spectacular views of the water to the east with large decks and a terrace off the ground floor playroom and exercise room that have ample windows facing east.
Connected to the main house by a generous pathway the pool house has a wetbar/playroom and and additional bedroom. We reused the old chimney and added a new facing and an outdoor fireplace for the edgeless pool area.
