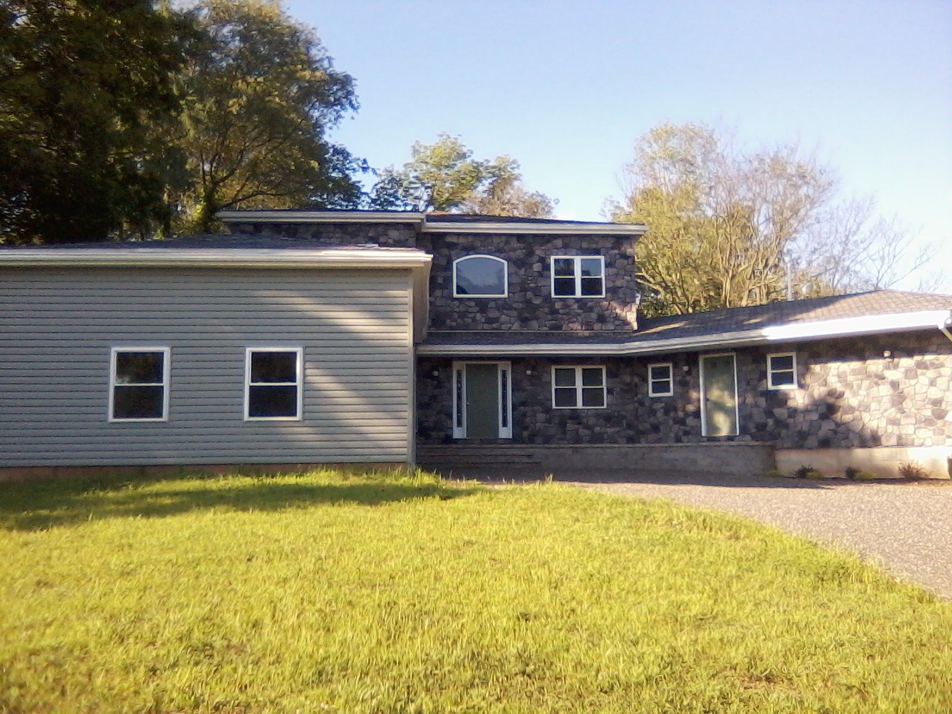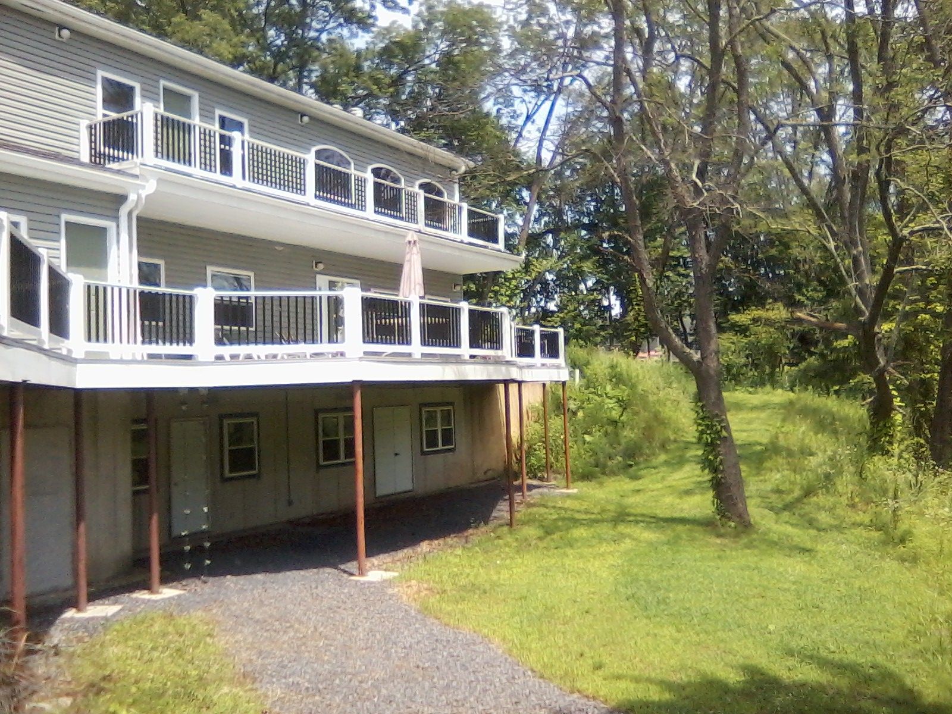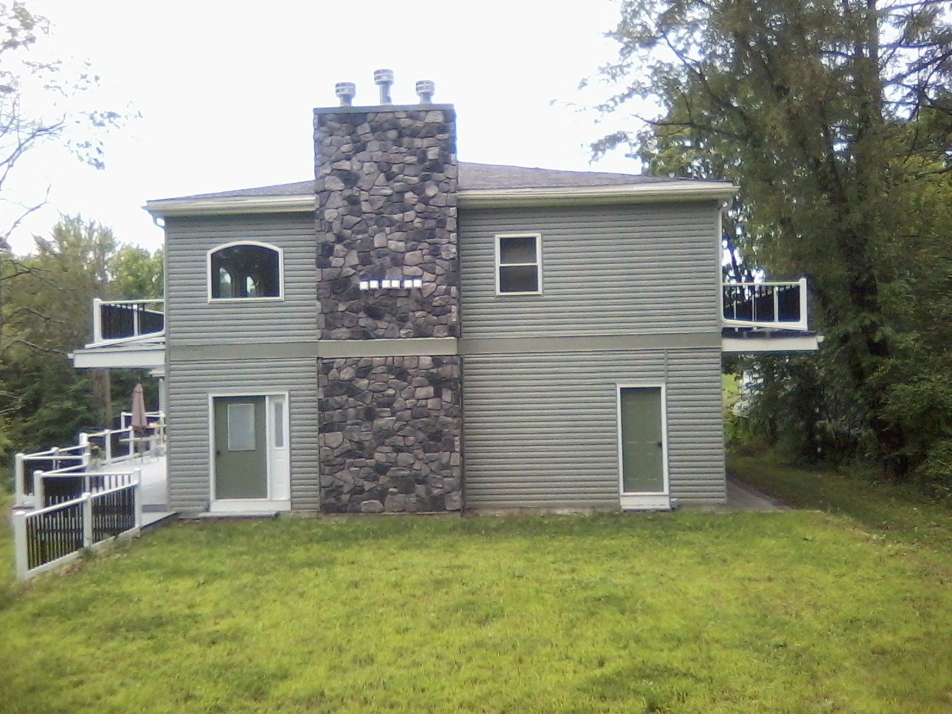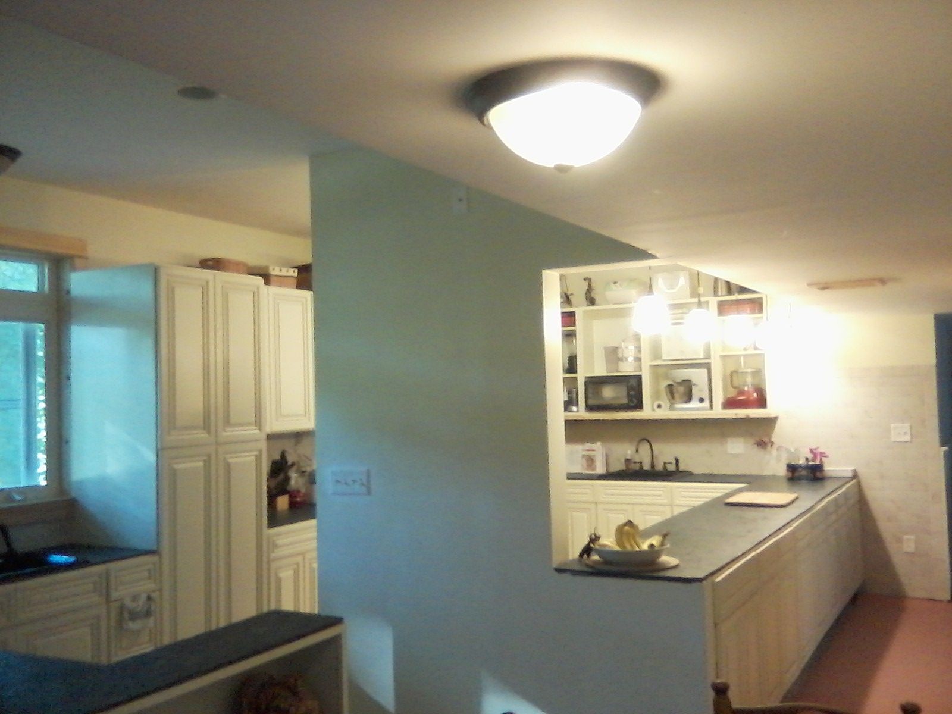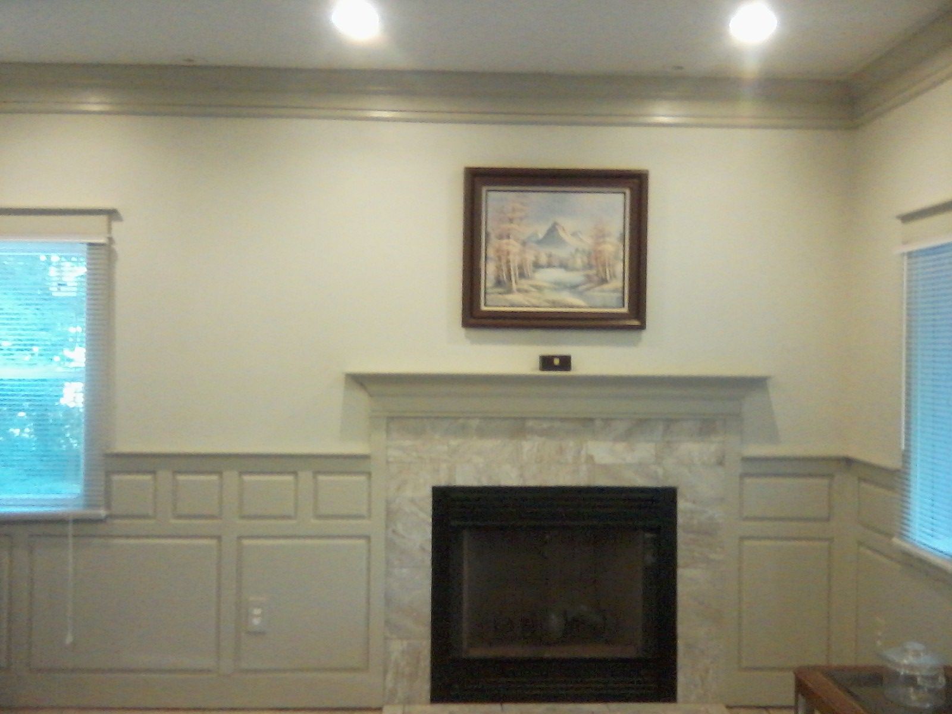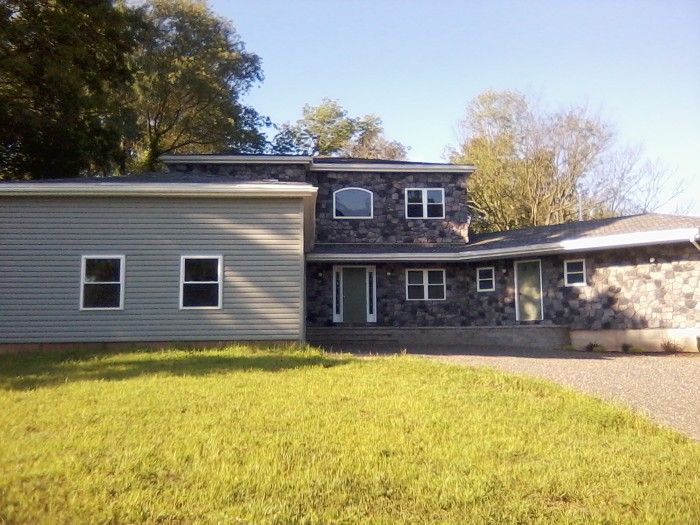
A House to Retire In
A lifelong dream has come to fruition with the design and construction of this unique, proof-of-concept home situated next to nine-acres of open space in the very popular and expanding Montgomery County of Pennsylvania.
Fortunately my husband and I had similar dreams to design and physically build our own home. I always loved building having started knee-high to a grasshopper. Dave, my husband, also enjoyed construction, becoming a master electrician and starting his own building maintenance business in the 1980’s. Over the years, simultaneous with me working full time as an engineer, we took on increasingly more challenging construction projects to prepare ourselves for the pinnacle of our lifelong construction passion which was construction of our own 6000+ square foot home.
We started the design in the late 1990’s with one rectangle in FloorPlan3. A decade later in 2008 we broke ground. Me being an engineer and Dave being a contractor, we knew the challenge was extraordinary but also one we wanted to undertake. We had specific goals for the design: unique, affordable, and functional for our lifestyle as we moved into retirement; “do it right” from a craftsmanship perspective with low maintenance since we would be retiring; demonstration of new cost-effective building technologies and techniques to contribute to long-term efficient operations and also help us build skills that we could apply in retired second careers; balance of elegance and comfort for a feel that would be sophisticated but extremely livable consistent with our personalities. These goals plus home size (roughly 3 times that of average) and doing 100% of the design and about 95% of the actual construction ourselves contributed to the long design and construction timeline.
All the hard work paid off; we achieved our goals as demonstrated by the design details of this home which include: a full drainage study for effective storm water management with multi-layers of water control to include a full under-slab and footer drain system; total steel construction; total spray-in, open-cell insulation; windows with better-than-average U-factors and SHGC; state-of-the-art HVAC to include hydronic reverse cycle chiller heat pump high-velocity system with 11-zones, gas-boiler backup and heat-recovery ventilation and a design supported by a full Manual-J analysis; all mold-resistant drywall; 3-Takagi on-demand hot water units installed in series; Densglass siding; 50-year+ asphalt roof shingles. Many of these design details forced us to do the work ourselves, being matchless in residential construction and first of its kind for suppliers.
Consistent with the goals, the interior layout and site placement (more long than wide) is also unique to include: two 4-room in-law suites both with therapeutic Jacuzzis for our aged parents; open-room design with plenty of deck, patio and balcony space contributing to a sense of spaciousness and oneness with the open space; walk-out basement off a large recreation room to add to entertaining features; 3-fireplaces in the recreation room, the great room and the master suite that join together the floors while enabling cost-effective backup heat; open back staircase to merge the recreation room and great room facilitating guest flow during entertaining events; a backyard which faces and connects to a township park that has a walking trail for outdoor exercise and space for the addition of an future indoor resistance pool/ gym; a large kitchen for healthy cooking with a layout that provides a safe cooking area while still socializing with guests; 5-bedrooms, 3 of which have their own baths for guest sleepovers; workshop, master bath Jacuzzi, hobby and storage rooms to complete an accommodating design for retirement activities. The self-designed and hand-constructed wainscot on both the 1st and 2nd floors add to a finished, classy motif.
